673 foton på rustik källare
Sortera efter:
Budget
Sortera efter:Populärt i dag
1 - 20 av 673 foton
Artikel 1 av 3

This custom designed basement features a rock wall, custom wet bar and ample entertainment space. The coffered ceiling provides a luxury feel with the wood accents offering a more rustic look.

Idéer för en stor rustik källare ovan mark, med vita väggar, mellanmörkt trägolv, en standard öppen spis, en spiselkrans i metall och brunt golv
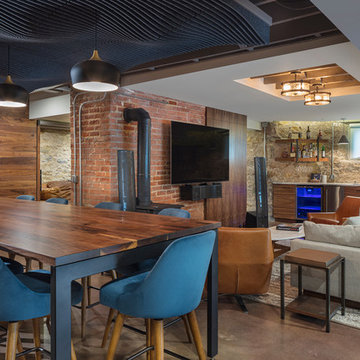
Bob Greenspan Photography
Inredning av en rustik mellanstor källare ovan mark, med betonggolv, en öppen vedspis och brunt golv
Inredning av en rustik mellanstor källare ovan mark, med betonggolv, en öppen vedspis och brunt golv
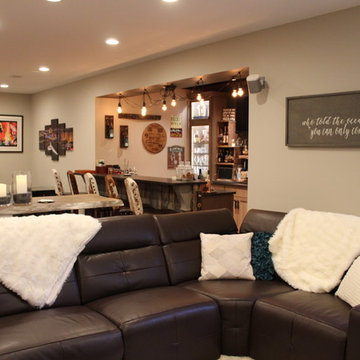
Sarah Timmer
Inspiration för stora rustika källare utan fönster, med beige väggar, vinylgolv, en hängande öppen spis, en spiselkrans i trä och brunt golv
Inspiration för stora rustika källare utan fönster, med beige väggar, vinylgolv, en hängande öppen spis, en spiselkrans i trä och brunt golv
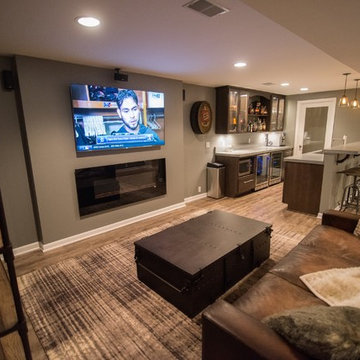
Flooring: Encore Longview Pine
Cabinets: Riverwood Bryant Maple
Countertop: Concrete Countertop
Exempel på en mellanstor rustik källare utan fönster, med grå väggar, vinylgolv, brunt golv och en bred öppen spis
Exempel på en mellanstor rustik källare utan fönster, med grå väggar, vinylgolv, brunt golv och en bred öppen spis
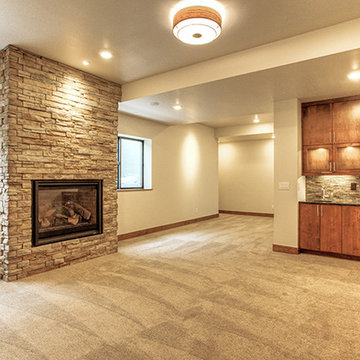
Inspiration för mellanstora rustika källare utan ingång, med beige väggar, heltäckningsmatta, en standard öppen spis och en spiselkrans i sten
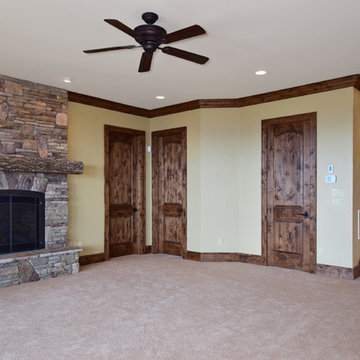
Photography by Todd Bush
Idéer för att renovera en stor rustik källare utan ingång, med beige väggar, heltäckningsmatta, en standard öppen spis och en spiselkrans i sten
Idéer för att renovera en stor rustik källare utan ingång, med beige väggar, heltäckningsmatta, en standard öppen spis och en spiselkrans i sten

Exempel på en stor rustik källare ovan mark, med en bred öppen spis, en spiselkrans i sten, beige väggar, mörkt trägolv och brunt golv

This rustic-inspired basement includes an entertainment area, two bars, and a gaming area. The renovation created a bathroom and guest room from the original office and exercise room. To create the rustic design the renovation used different naturally textured finishes, such as Coretec hard pine flooring, wood-look porcelain tile, wrapped support beams, walnut cabinetry, natural stone backsplashes, and fireplace surround,
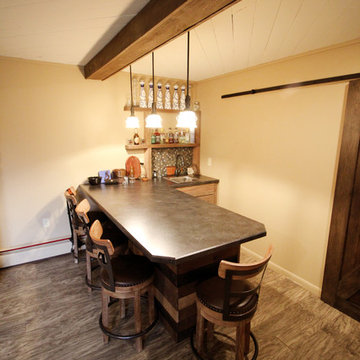
Foto på en stor rustik källare utan ingång, med beige väggar, vinylgolv, en standard öppen spis, en spiselkrans i sten och grått golv
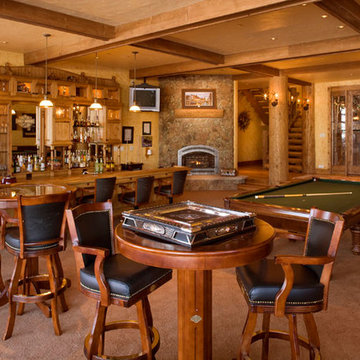
Exempel på en stor rustik källare utan ingång, med gula väggar, heltäckningsmatta, en standard öppen spis och en spiselkrans i sten

©Finished Basement Company
Inspiration för en mellanstor rustik källare ovan mark, med beige väggar, mellanmörkt trägolv, en dubbelsidig öppen spis, en spiselkrans i sten och brunt golv
Inspiration för en mellanstor rustik källare ovan mark, med beige väggar, mellanmörkt trägolv, en dubbelsidig öppen spis, en spiselkrans i sten och brunt golv
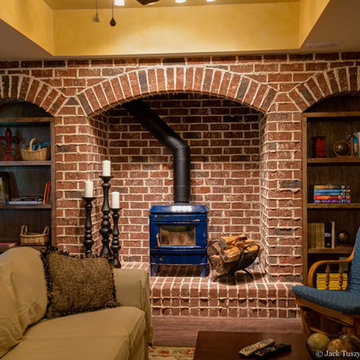
Brick and mortar, wood burning fireplace, trey ceiling, Stained bookcases
Inspiration för en stor rustik källare utan fönster, med en öppen vedspis, en spiselkrans i tegelsten, gula väggar och mörkt trägolv
Inspiration för en stor rustik källare utan fönster, med en öppen vedspis, en spiselkrans i tegelsten, gula väggar och mörkt trägolv

Ray Mata
Exempel på en stor rustik källare utan fönster, med grå väggar, betonggolv, en öppen vedspis, en spiselkrans i sten och brunt golv
Exempel på en stor rustik källare utan fönster, med grå väggar, betonggolv, en öppen vedspis, en spiselkrans i sten och brunt golv

Idéer för stora rustika källare ovan mark, med vita väggar, mörkt trägolv, en standard öppen spis och en spiselkrans i sten

Jon Huelskamp Landmark Photography
Idéer för en stor rustik källare ovan mark, med beige väggar, ljust trägolv, en öppen hörnspis, en spiselkrans i sten och beiget golv
Idéer för en stor rustik källare ovan mark, med beige väggar, ljust trägolv, en öppen hörnspis, en spiselkrans i sten och beiget golv
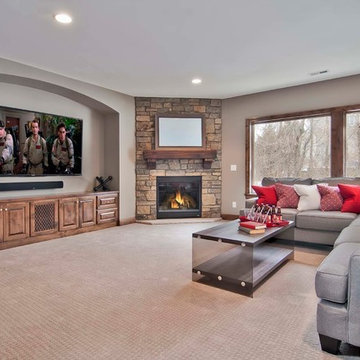
Huge lower level family room with expansive windows for lighting & built in cabinetry and fireplace. A great place for family and friends! - Creek Hill Custom Homes MN

Friends and neighbors of an owner of Four Elements asked for help in redesigning certain elements of the interior of their newer home on the main floor and basement to better reflect their tastes and wants (contemporary on the main floor with a more cozy rustic feel in the basement). They wanted to update the look of their living room, hallway desk area, and stairway to the basement. They also wanted to create a 'Game of Thrones' themed media room, update the look of their entire basement living area, add a scotch bar/seating nook, and create a new gym with a glass wall. New fireplace areas were created upstairs and downstairs with new bulkheads, new tile & brick facades, along with custom cabinets. A beautiful stained shiplap ceiling was added to the living room. Custom wall paneling was installed to areas on the main floor, stairway, and basement. Wood beams and posts were milled & installed downstairs, and a custom castle-styled barn door was created for the entry into the new medieval styled media room. A gym was built with a glass wall facing the basement living area. Floating shelves with accent lighting were installed throughout - check out the scotch tasting nook! The entire home was also repainted with modern but warm colors. This project turned out beautiful!
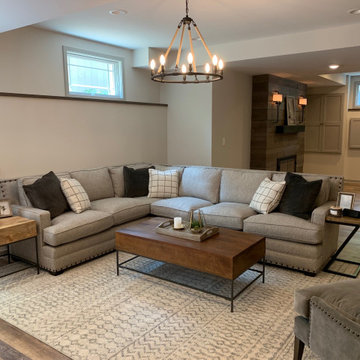
Beautiful warm and rustic basement rehab in charming Elmhurst, Illinois. Earthy elements of various natural woods are featured in the flooring, fireplace surround and furniture and adds a cozy welcoming feel to the space. Black and white vintage inspired tiles are found in the bathroom and kitchenette. A chic fireplace adds warmth and character.
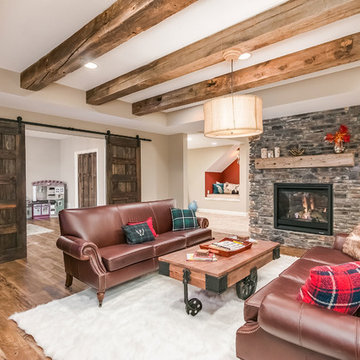
©Finished Basement Company
Inspiration för mellanstora rustika källare ovan mark, med beige väggar, mellanmörkt trägolv, en dubbelsidig öppen spis, en spiselkrans i sten och brunt golv
Inspiration för mellanstora rustika källare ovan mark, med beige väggar, mellanmörkt trägolv, en dubbelsidig öppen spis, en spiselkrans i sten och brunt golv
673 foton på rustik källare
1