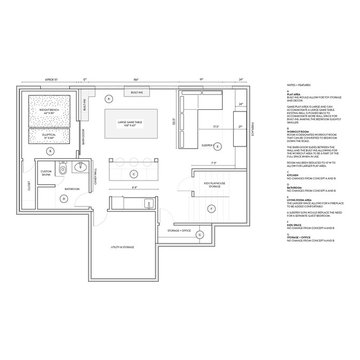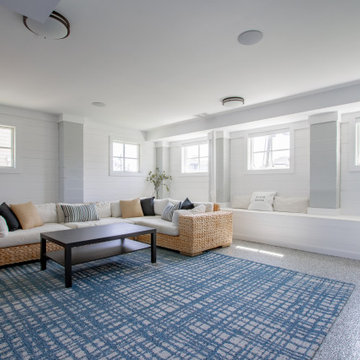319 foton på lantlig källare utan ingång
Sortera efter:
Budget
Sortera efter:Populärt i dag
61 - 80 av 319 foton
Artikel 1 av 3
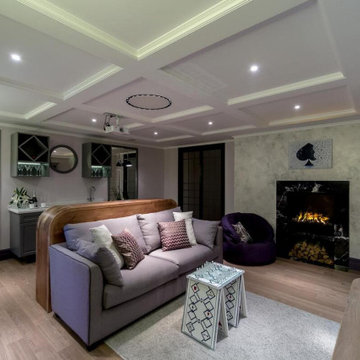
У камина расположилось бескаркасное кресло Butterfly Sofa. Съемные чехлы пошиты из вискозы и полиэстера, при этом двойная нить бордово-пурпурного цвета оттеняется более глубоким баклажанным фоном. Кресла прекрасно держат форму и обеспечивают поддержку спины.
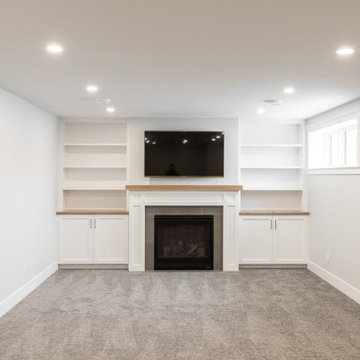
This expansive custom home was finished over two months early and features custom woodwork, exposed beams, and a large kitchen. The most impressive aspect of this build was how all the sub trades worked together to complete the work in time. The designer’s plans were exhaustive and detailed, which helped with scope of works, helping establish everyone’s role and being able to complete in a timely fashion.
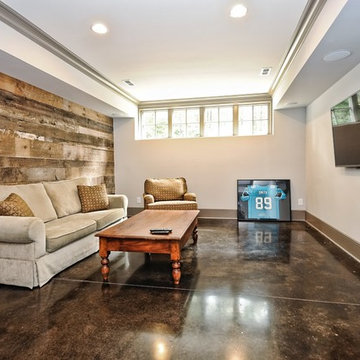
Bild på en mellanstor lantlig källare utan ingång, med vita väggar, betonggolv och brunt golv
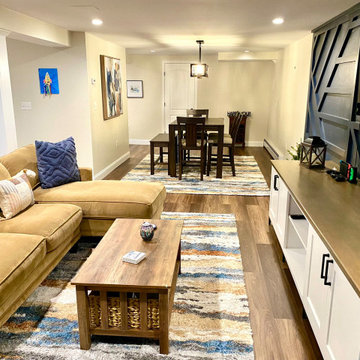
Inspiration för mellanstora lantliga källare utan ingång, med vita väggar, vinylgolv och brunt golv
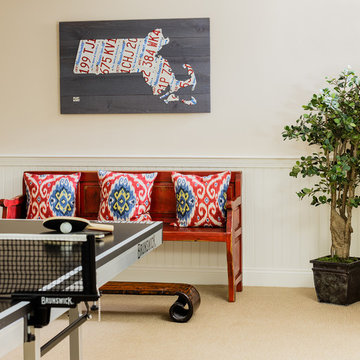
Photo by Michael J. Lee
Foto på en stor lantlig källare utan ingång, med beige väggar, heltäckningsmatta och beiget golv
Foto på en stor lantlig källare utan ingång, med beige väggar, heltäckningsmatta och beiget golv
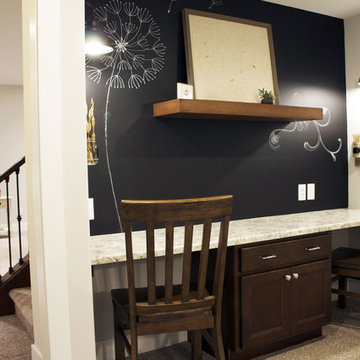
A view of the craft area with chalkboard wall and industrial style sconces it his farm style home basement in Waunakee, WI by Degnan Design Builders
Exempel på en mellanstor lantlig källare utan ingång, med grå väggar och heltäckningsmatta
Exempel på en mellanstor lantlig källare utan ingång, med grå väggar och heltäckningsmatta
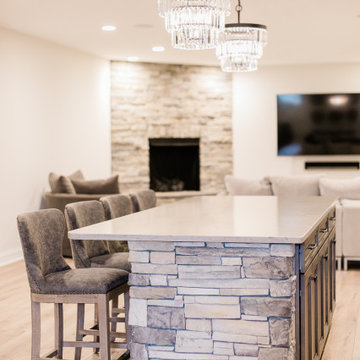
Idéer för en stor lantlig källare utan ingång, med beige väggar, vinylgolv, en öppen hörnspis, en spiselkrans i sten och beiget golv
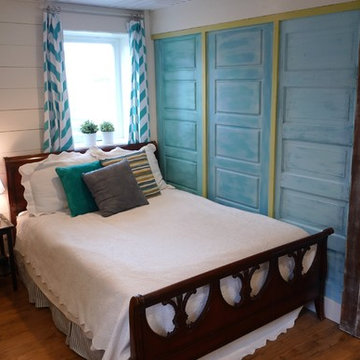
Penny Lane Home Builders
Inspiration för små lantliga källare utan ingång, med vita väggar
Inspiration för små lantliga källare utan ingång, med vita väggar
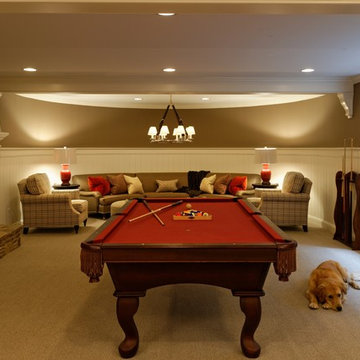
Jason Miller, Pixelate, LTD
Idéer för stora lantliga källare utan ingång, med bruna väggar, heltäckningsmatta, en standard öppen spis, en spiselkrans i sten och beiget golv
Idéer för stora lantliga källare utan ingång, med bruna väggar, heltäckningsmatta, en standard öppen spis, en spiselkrans i sten och beiget golv
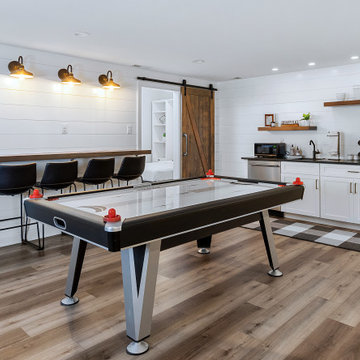
This farmhouse style home was already lovely and inviting. We just added some finishing touches in the kitchen and expanded and enhanced the basement. In the kitchen we enlarged the center island so that it is now five-feet-wide. We rebuilt the sides, added the cross-back, “x”, design to each end and installed new fixtures. We also installed new counters and painted all the cabinetry. Already the center of the home’s everyday living and entertaining, there’s now even more space for gathering. We expanded the already finished basement to include a main room with kitchenet, a multi-purpose/guestroom with a murphy bed, full bathroom, and a home theatre. The COREtec vinyl flooring is waterproof and strong enough to take the beating of everyday use. In the main room, the ship lap walls and farmhouse lantern lighting coordinates beautifully with the vintage farmhouse tuxedo bathroom. Who needs to go out to the movies with a home theatre like this one? With tiered seating for six, featuring reclining chair on platforms, tray ceiling lighting and theatre sconces, this is the perfect spot for family movie night!
Rudloff Custom Builders has won Best of Houzz for Customer Service in 2014, 2015, 2016, 2017, 2019, 2020, and 2021. We also were voted Best of Design in 2016, 2017, 2018, 2019, 2020, and 2021, which only 2% of professionals receive. Rudloff Custom Builders has been featured on Houzz in their Kitchen of the Week, What to Know About Using Reclaimed Wood in the Kitchen as well as included in their Bathroom WorkBook article. We are a full service, certified remodeling company that covers all of the Philadelphia suburban area. This business, like most others, developed from a friendship of young entrepreneurs who wanted to make a difference in their clients’ lives, one household at a time. This relationship between partners is much more than a friendship. Edward and Stephen Rudloff are brothers who have renovated and built custom homes together paying close attention to detail. They are carpenters by trade and understand concept and execution. Rudloff Custom Builders will provide services for you with the highest level of professionalism, quality, detail, punctuality and craftsmanship, every step of the way along our journey together.
Specializing in residential construction allows us to connect with our clients early in the design phase to ensure that every detail is captured as you imagined. One stop shopping is essentially what you will receive with Rudloff Custom Builders from design of your project to the construction of your dreams, executed by on-site project managers and skilled craftsmen. Our concept: envision our client’s ideas and make them a reality. Our mission: CREATING LIFETIME RELATIONSHIPS BUILT ON TRUST AND INTEGRITY.
Photo Credit: Linda McManus Images
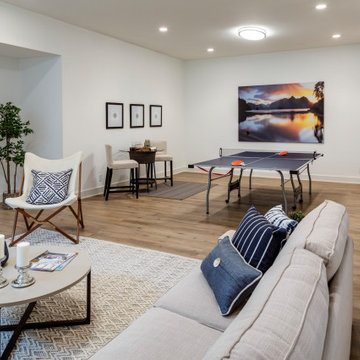
TEAM
Developer: Green Phoenix Development
Architect: LDa Architecture & Interiors
Interior Design: LDa Architecture & Interiors
Builder: Essex Restoration
Home Stager: BK Classic Collections Home Stagers
Photographer: Greg Premru Photography
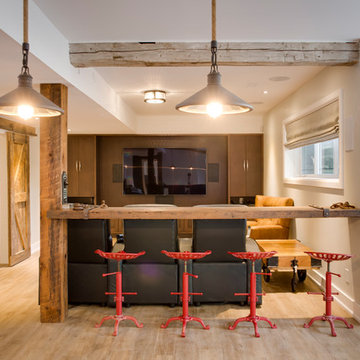
This stunning bungalow with fully finished basement features a large Muskoka room with vaulted ceiling, full glass enclosure, wood fireplace, and retractable glass wall that opens to the main house. There are spectacular finishes throughout the home. One very unique part of the build is a comprehensive home automation system complete with back up generator and Tesla charging station in the garage.
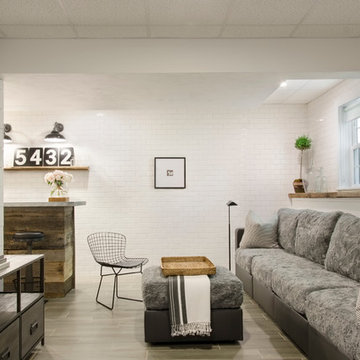
Photo Credit: Tamara Flanagan
Exempel på en stor lantlig källare utan ingång, med vita väggar och klinkergolv i porslin
Exempel på en stor lantlig källare utan ingång, med vita väggar och klinkergolv i porslin
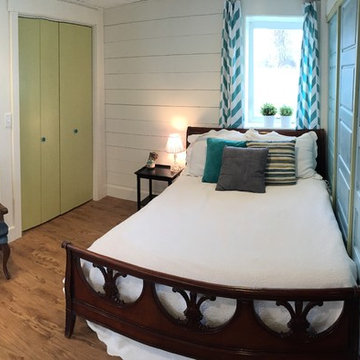
Penny Lane Home Builders
Bild på en liten lantlig källare utan ingång, med vita väggar
Bild på en liten lantlig källare utan ingång, med vita väggar
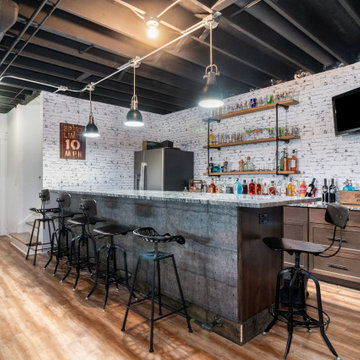
Lantlig inredning av en källare utan ingång, med en hemmabar, vinylgolv och brunt golv
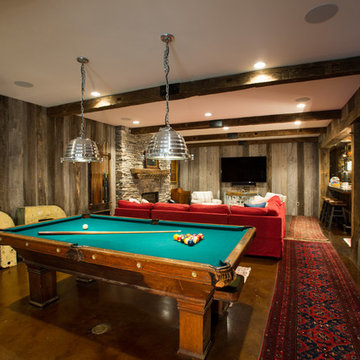
From hosting the big game to sharing their love of live music, this family enjoys entertaining. The basement boasts unique walls of reclaimed wood, a large, custom-designed bar, and an open room with pool table, fireplace, TV viewing area, and performance area. A back stair that leads directly from the basement to the outside patio means guests can move the party outside easily!
Greg Hadley Photography
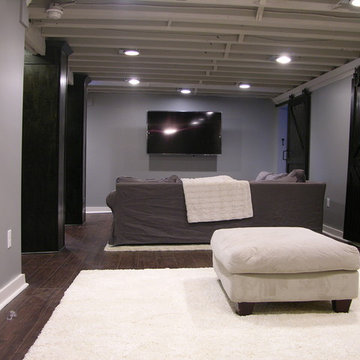
Looking back to the lounge area. Even a seat on the floor of the studio space could comfortably watch the large wall mounted TV, so this space is guaranteed to be the spot for friends to gather for the big game. The far door leads to the bedroom, and the close barn door to a large storage closet.
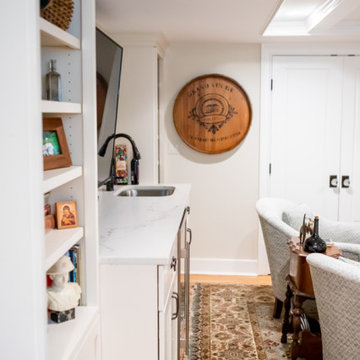
Inredning av en lantlig stor källare utan ingång, med en hemmabar, beige väggar, ljust trägolv och orange golv
319 foton på lantlig källare utan ingång
4
