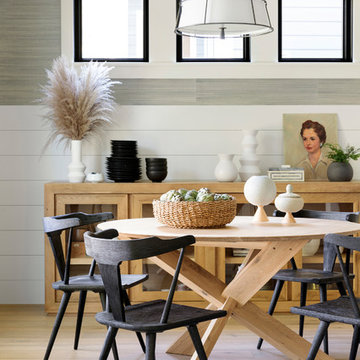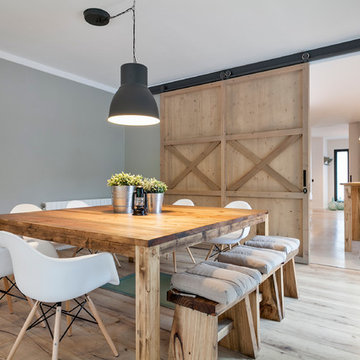1 868 foton på lantlig matplats, med grå väggar
Sortera efter:
Budget
Sortera efter:Populärt i dag
181 - 200 av 1 868 foton
Artikel 1 av 3
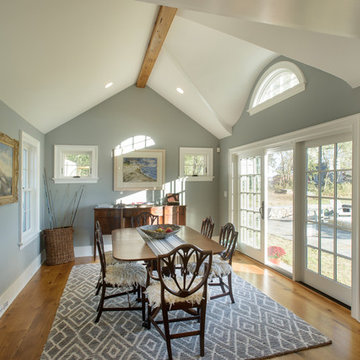
Renovation by Advantage Contracting in Connecticut.
Idéer för mellanstora lantliga matplatser, med grå väggar och mellanmörkt trägolv
Idéer för mellanstora lantliga matplatser, med grå väggar och mellanmörkt trägolv
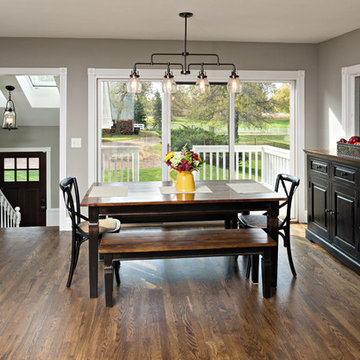
Exempel på en mellanstor lantlig matplats med öppen planlösning, med grå väggar och mörkt trägolv
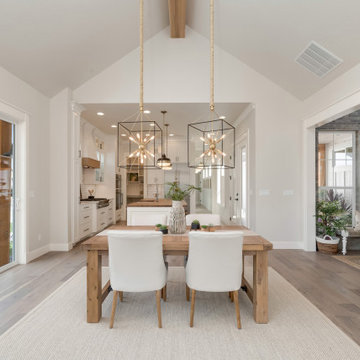
Idéer för mellanstora lantliga kök med matplatser, med grå väggar, ljust trägolv, en standard öppen spis, en spiselkrans i sten och grått golv
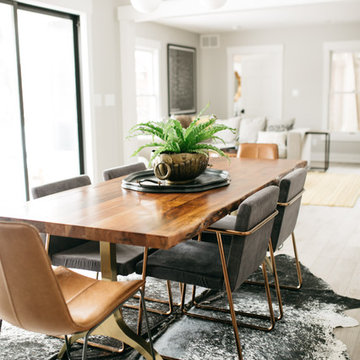
Inredning av en lantlig separat matplats, med grå väggar, ljust trägolv och beiget golv

For the living room, we chose to keep it open and airy. The large fan adds visual interest while all of the furnishings remained neutral. The wall color is Functional Gray from Sherwin Williams. The fireplace was covered in American Clay in order to give it the look of concrete. We had custom benches made out of reclaimed barn wood that flank either side of the fireplace.
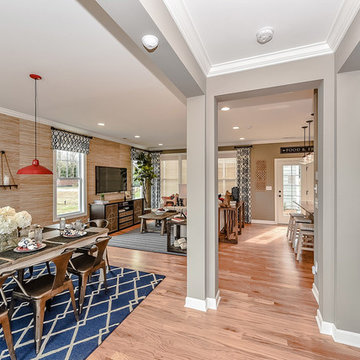
Introducing the Courtyard Collection at Sonoma, located near Ballantyne in Charlotte. These 51 single-family homes are situated with a unique twist, and are ideal for people looking for the lifestyle of a townhouse or condo, without shared walls. Lawn maintenance is included! All homes include kitchens with granite counters and stainless steel appliances, plus attached 2-car garages. Our 3 model homes are open daily! Schools are Elon Park Elementary, Community House Middle, Ardrey Kell High. The Hanna is a 2-story home which has everything you need on the first floor, including a Kitchen with an island and separate pantry, open Family/Dining room with an optional Fireplace, and the laundry room tucked away. Upstairs is a spacious Owner's Suite with large walk-in closet, double sinks, garden tub and separate large shower. You may change this to include a large tiled walk-in shower with bench seat and separate linen closet. There are also 3 secondary bedrooms with a full bath with double sinks.
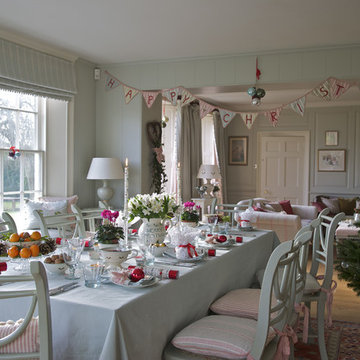
Idéer för att renovera en stor lantlig matplats med öppen planlösning, med mellanmörkt trägolv och grå väggar
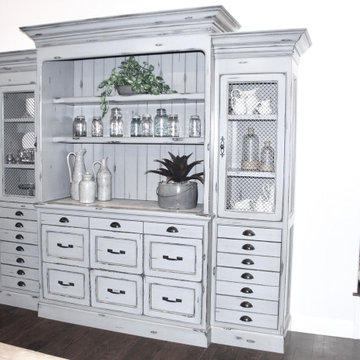
Gilbert Design Group
Functional and Innovative Design Solutions in Orange County
Custom buffet ties kitchen and dining area together.
Lantlig inredning av ett stort kök med matplats, med mörkt trägolv, brunt golv och grå väggar
Lantlig inredning av ett stort kök med matplats, med mörkt trägolv, brunt golv och grå väggar
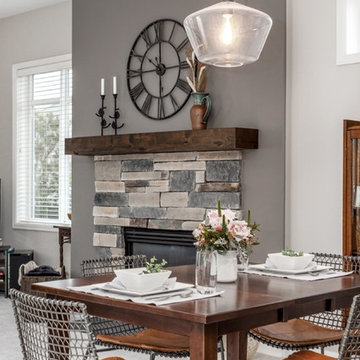
Inredning av ett lantligt mellanstort kök med matplats, med grå väggar, heltäckningsmatta, en standard öppen spis, en spiselkrans i sten och grått golv
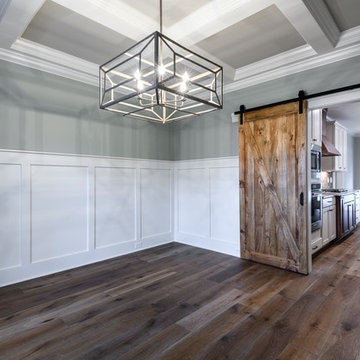
Idéer för mellanstora lantliga separata matplatser, med mellanmörkt trägolv, grå väggar och brunt golv
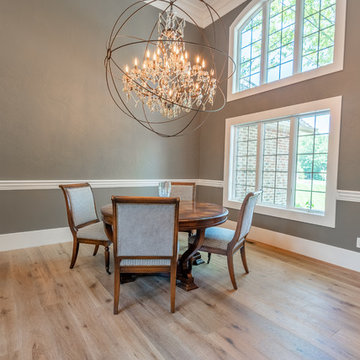
This wide plank, softly wire brushed oak sets the perfect tone for this custom home. Not only is this European oak a stunning floor, its durable! It has a UV cured aluminum oxide urethane finish and has a thick enough veneer to sand and finish if needed.
7-1/2″ wide planks and 4 sided micro bevel. Planks up to 73″ long make this a must have look to complement any space your choose to create.
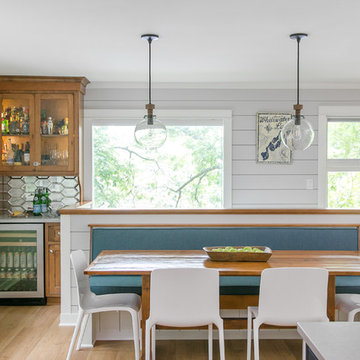
Shanna Wolf
Inspiration för ett mellanstort lantligt kök med matplats, med linoleumgolv, brunt golv och grå väggar
Inspiration för ett mellanstort lantligt kök med matplats, med linoleumgolv, brunt golv och grå väggar
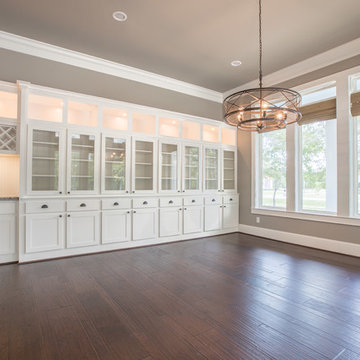
Idéer för en stor lantlig matplats med öppen planlösning, med grå väggar, mellanmörkt trägolv och brunt golv
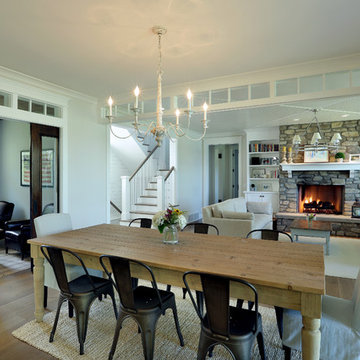
Builder: Boone Construction
Photographer: M-Buck Studio
This lakefront farmhouse skillfully fits four bedrooms and three and a half bathrooms in this carefully planned open plan. The symmetrical front façade sets the tone by contrasting the earthy textures of shake and stone with a collection of crisp white trim that run throughout the home. Wrapping around the rear of this cottage is an expansive covered porch designed for entertaining and enjoying shaded Summer breezes. A pair of sliding doors allow the interior entertaining spaces to open up on the covered porch for a seamless indoor to outdoor transition.
The openness of this compact plan still manages to provide plenty of storage in the form of a separate butlers pantry off from the kitchen, and a lakeside mudroom. The living room is centrally located and connects the master quite to the home’s common spaces. The master suite is given spectacular vistas on three sides with direct access to the rear patio and features two separate closets and a private spa style bath to create a luxurious master suite. Upstairs, you will find three additional bedrooms, one of which a private bath. The other two bedrooms share a bath that thoughtfully provides privacy between the shower and vanity.
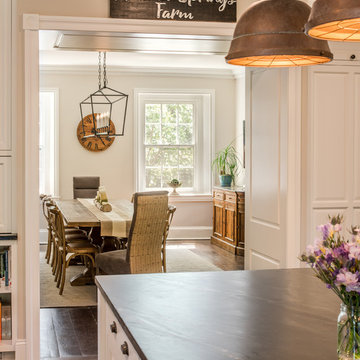
Angle Eye Photography
Inredning av en lantlig stor matplats, med grå väggar, mellanmörkt trägolv, en standard öppen spis, en spiselkrans i sten och brunt golv
Inredning av en lantlig stor matplats, med grå väggar, mellanmörkt trägolv, en standard öppen spis, en spiselkrans i sten och brunt golv

This grand 2-story home with first-floor owner’s suite includes a 3-car garage with spacious mudroom entry complete with built-in lockers. A stamped concrete walkway leads to the inviting front porch. Double doors open to the foyer with beautiful hardwood flooring that flows throughout the main living areas on the 1st floor. Sophisticated details throughout the home include lofty 10’ ceilings on the first floor and farmhouse door and window trim and baseboard. To the front of the home is the formal dining room featuring craftsman style wainscoting with chair rail and elegant tray ceiling. Decorative wooden beams adorn the ceiling in the kitchen, sitting area, and the breakfast area. The well-appointed kitchen features stainless steel appliances, attractive cabinetry with decorative crown molding, Hanstone countertops with tile backsplash, and an island with Cambria countertop. The breakfast area provides access to the spacious covered patio. A see-thru, stone surround fireplace connects the breakfast area and the airy living room. The owner’s suite, tucked to the back of the home, features a tray ceiling, stylish shiplap accent wall, and an expansive closet with custom shelving. The owner’s bathroom with cathedral ceiling includes a freestanding tub and custom tile shower. Additional rooms include a study with cathedral ceiling and rustic barn wood accent wall and a convenient bonus room for additional flexible living space. The 2nd floor boasts 3 additional bedrooms, 2 full bathrooms, and a loft that overlooks the living room.
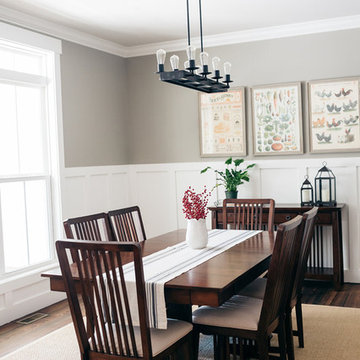
Lantlig inredning av en stor separat matplats, med grå väggar, mellanmörkt trägolv och brunt golv
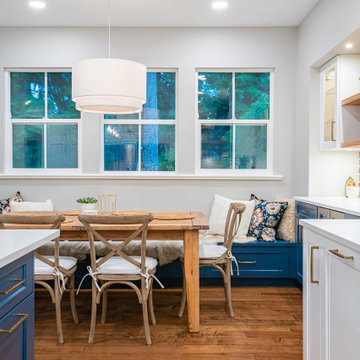
Foto på ett mellanstort lantligt kök med matplats, med grå väggar, mellanmörkt trägolv och brunt golv
1 868 foton på lantlig matplats, med grå väggar
10
