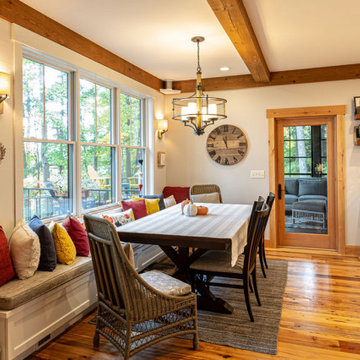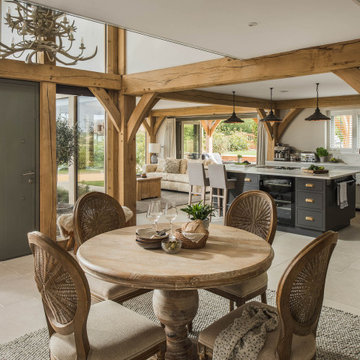819 foton på lantlig matplats
Sortera efter:
Budget
Sortera efter:Populärt i dag
61 - 80 av 819 foton
Artikel 1 av 3
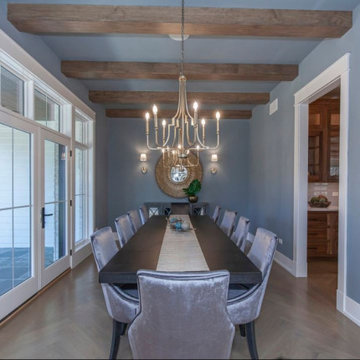
Elegant formal dining room with exposed wood beams and farm-style chandelier. The herringbone wood floor adds a classic touch.
Foto på en stor lantlig separat matplats, med blå väggar, ljust trägolv och brunt golv
Foto på en stor lantlig separat matplats, med blå väggar, ljust trägolv och brunt golv
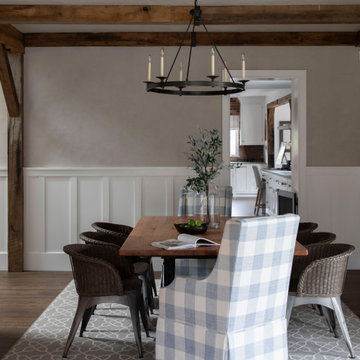
Lantlig inredning av en mellanstor matplats, med grå väggar, mellanmörkt trägolv och brunt golv

A Modern Farmhouse formal dining space with spindle back chairs and a wainscoting trim detail.
Inredning av en lantlig mellanstor separat matplats, med ljust trägolv, brunt golv och gröna väggar
Inredning av en lantlig mellanstor separat matplats, med ljust trägolv, brunt golv och gröna väggar
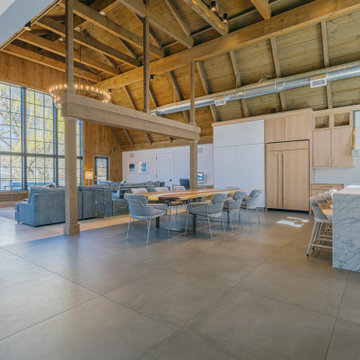
Open Concept Dining Area in large Barnhouse family room space.
Lantlig inredning av en matplats med öppen planlösning, med vita väggar
Lantlig inredning av en matplats med öppen planlösning, med vita väggar

Кухня кантри. Вид из гостиной на кухню. Кухонная мебель выполнена мастерской Орнамент. Красивый синий буфет, обеденный стол, стулья. Кухня без верхних шкафов.
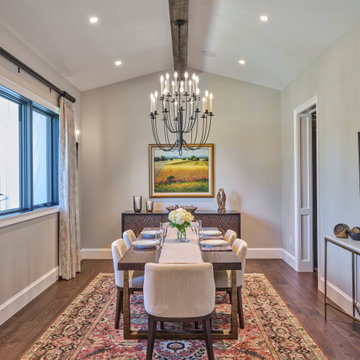
This Lafayette, California, modern farmhouse is all about laid-back luxury. Designed for warmth and comfort, the home invites a sense of ease, transforming it into a welcoming haven for family gatherings and events.
Elegance defines the dining room, adorned with sleek furniture, a sophisticated console table, and captivating statement lighting, making it a space designed for refined gatherings and timeless style.
Project by Douglah Designs. Their Lafayette-based design-build studio serves San Francisco's East Bay areas, including Orinda, Moraga, Walnut Creek, Danville, Alamo Oaks, Diablo, Dublin, Pleasanton, Berkeley, Oakland, and Piedmont.
For more about Douglah Designs, click here: http://douglahdesigns.com/
To learn more about this project, see here:
https://douglahdesigns.com/featured-portfolio/lafayette-modern-farmhouse-rebuild/

This Paradise Model ATU is extra tall and grand! As you would in you have a couch for lounging, a 6 drawer dresser for clothing, and a seating area and closet that mirrors the kitchen. Quartz countertops waterfall over the side of the cabinets encasing them in stone. The custom kitchen cabinetry is sealed in a clear coat keeping the wood tone light. Black hardware accents with contrast to the light wood. A main-floor bedroom- no crawling in and out of bed. The wallpaper was an owner request; what do you think of their choice?
The bathroom has natural edge Hawaiian mango wood slabs spanning the length of the bump-out: the vanity countertop and the shelf beneath. The entire bump-out-side wall is tiled floor to ceiling with a diamond print pattern. The shower follows the high contrast trend with one white wall and one black wall in matching square pearl finish. The warmth of the terra cotta floor adds earthy warmth that gives life to the wood. 3 wall lights hang down illuminating the vanity, though durning the day, you likely wont need it with the natural light shining in from two perfect angled long windows.
This Paradise model was way customized. The biggest alterations were to remove the loft altogether and have one consistent roofline throughout. We were able to make the kitchen windows a bit taller because there was no loft we had to stay below over the kitchen. This ATU was perfect for an extra tall person. After editing out a loft, we had these big interior walls to work with and although we always have the high-up octagon windows on the interior walls to keep thing light and the flow coming through, we took it a step (or should I say foot) further and made the french pocket doors extra tall. This also made the shower wall tile and shower head extra tall. We added another ceiling fan above the kitchen and when all of those awning windows are opened up, all the hot air goes right up and out.
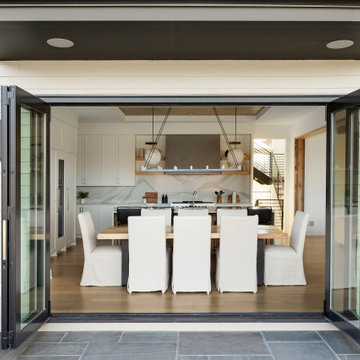
The dining space and walkout raised patio are separated by Marvin’s bi-fold accordion doors which open up to create a shared indoor/outdoor space with stunning prairie conservation views. A chic little pocket office is set just off the kitchen offering an organizational space as well as viewing to the athletic court to keep an eye on the kids at play.

Saari & Forrai Photography
MSI Custom Homes, LLC
Lantlig inredning av ett stort kök med matplats, med vita väggar, mellanmörkt trägolv och brunt golv
Lantlig inredning av ett stort kök med matplats, med vita väggar, mellanmörkt trägolv och brunt golv

Suite à l'acquisition de ce bien, l'ensemble a été réaménagé du sol au plafond
Idéer för en mellanstor lantlig matplats med öppen planlösning, med blå väggar, ljust trägolv, en standard öppen spis och brunt golv
Idéer för en mellanstor lantlig matplats med öppen planlösning, med blå väggar, ljust trägolv, en standard öppen spis och brunt golv

a formal dining room acts as a natural extension of the open kitchen and adjacent bar
Inredning av en lantlig mellanstor matplats med öppen planlösning, med vita väggar, ljust trägolv och beiget golv
Inredning av en lantlig mellanstor matplats med öppen planlösning, med vita väggar, ljust trägolv och beiget golv

We did a refurbishment and the interior design of this dining room in this lovely country home in Hamshire.
Idéer för mellanstora lantliga separata matplatser, med blå väggar, mellanmörkt trägolv och brunt golv
Idéer för mellanstora lantliga separata matplatser, med blå väggar, mellanmörkt trägolv och brunt golv

Bild på en stor lantlig matplats med öppen planlösning, med grå väggar, ljust trägolv, en standard öppen spis och brunt golv
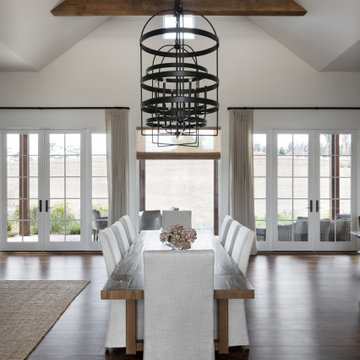
Beautiful, expansive room for hosting long evening dinners. Reclaimed wood beams bring warmth and dimension to this vaulted space.. Custom chandeliers fit perfectly in the space.
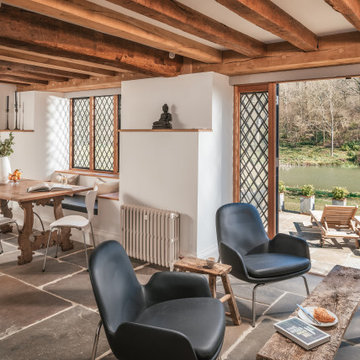
Inspiration för mellanstora lantliga kök med matplatser, med vita väggar, skiffergolv och grått golv

Idéer för en lantlig matplats med öppen planlösning, med vita väggar, mörkt trägolv och brunt golv
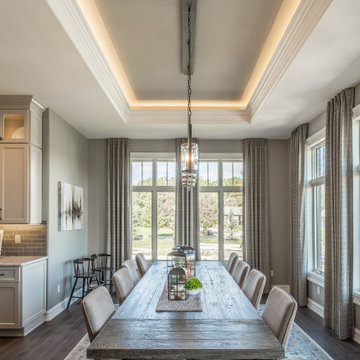
Bild på en stor lantlig matplats med öppen planlösning, med beige väggar, mörkt trägolv och brunt golv
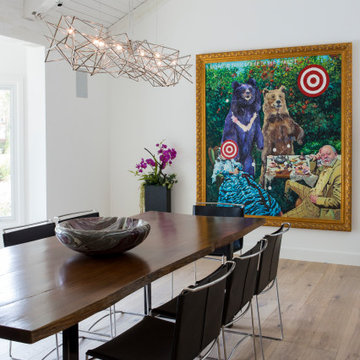
A Ranch House Remodel Dining Room with white painted wood ceiling and walls, as a backdrop against modern dining room furniture and art.
Idéer för en stor lantlig separat matplats, med vita väggar, mellanmörkt trägolv och brunt golv
Idéer för en stor lantlig separat matplats, med vita väggar, mellanmörkt trägolv och brunt golv
819 foton på lantlig matplats
4
