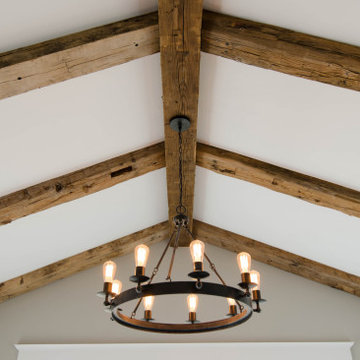823 foton på lantlig matplats
Sortera efter:
Budget
Sortera efter:Populärt i dag
121 - 140 av 823 foton
Artikel 1 av 3
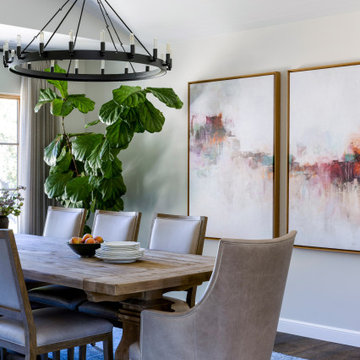
Foto på en stor lantlig separat matplats, med vita väggar, mörkt trägolv och brunt golv
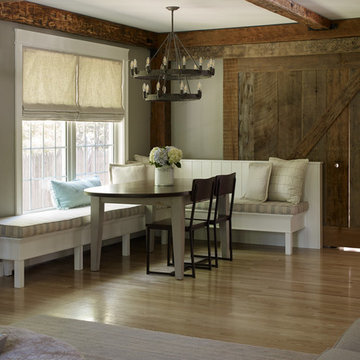
Darren Setlow Photography
Foto på en stor lantlig matplats, med beige väggar och ljust trägolv
Foto på en stor lantlig matplats, med beige väggar och ljust trägolv

Bild på en stor lantlig separat matplats, med beige väggar, mörkt trägolv, en standard öppen spis och brunt golv
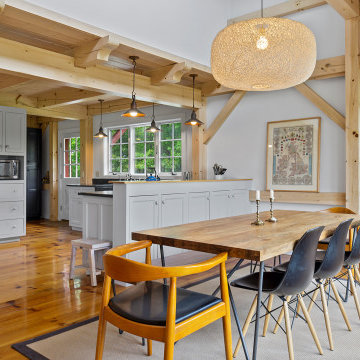
Lantlig inredning av en mellanstor matplats med öppen planlösning, med vita väggar och mellanmörkt trägolv
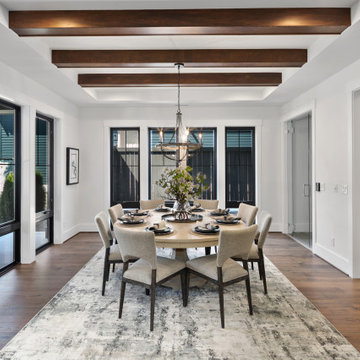
Dining room with stained beam ceiling detail.
Lantlig inredning av en stor separat matplats, med grå väggar, mellanmörkt trägolv och brunt golv
Lantlig inredning av en stor separat matplats, med grå väggar, mellanmörkt trägolv och brunt golv
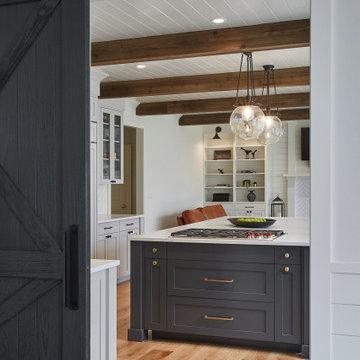
Idéer för mellanstora lantliga kök med matplatser, med vita väggar och ljust trägolv
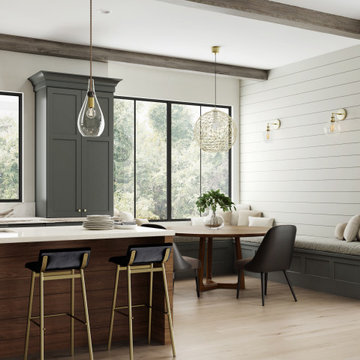
Dramatic and moody never looked so good, or so inviting. Beautiful shiplap detailing on the wood hood and the kitchen island create a sleek modern farmhouse vibe in the decidedly modern kitchen. An entire wall of tall cabinets conceals a large refrigerator in plain sight and a walk-in pantry for amazing storage.
Two beautiful counter-sitting larder cabinets flank each side of the cooking area creating an abundant amount of specialized storage. An extra sink and open shelving in the beverage area makes for easy clean-ups after cocktails for two or an entire dinner party.
The warm contrast of paint and stain finishes makes this cozy kitchen a space that will be the focal point of many happy gatherings. The two-tone cabinets feature Dura Supreme Cabinetry’s Carson Panel door style is a dark green “Rock Bottom” paint contrasted with the “Hazelnut” stained finish on Cherry.
Design by Danee Bohn of Studio M Kitchen & Bath, Plymouth, Minnesota.
Request a FREE Dura Supreme Brochure Packet:
https://www.durasupreme.com/request-brochures/
Find a Dura Supreme Showroom near you today:
https://www.durasupreme.com/request-brochures
Want to become a Dura Supreme Dealer? Go to:
https://www.durasupreme.com/become-a-cabinet-dealer-request-form/

Rich toasted cherry with a light rustic grain that has iconic character and texture. With the Modin Collection, we have raised the bar on luxury vinyl plank. The result is a new standard in resilient flooring. Modin offers true embossed in register texture, a low sheen level, a rigid SPC core, an industry-leading wear layer, and so much more.
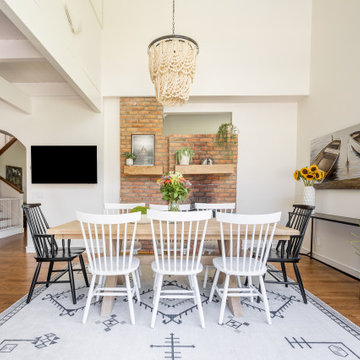
The casual dining area off the kitchen leads to the backyard pool area, boasting soaring ceilings and windows. In order to add bedrooms upstairs, the previous owner had left the house with an awkward roofline between the kitchen and dining area. Two large beaded chandeliers were the solution, adding much needed light and drawing the eye down,
The dining table was sourced with leaves to accommodate company. Another washable rug here, allows for worry free dining. Mantels were sourced to coordinate with the ones in the living room, carrying the rustic aesthetic throughout the house.
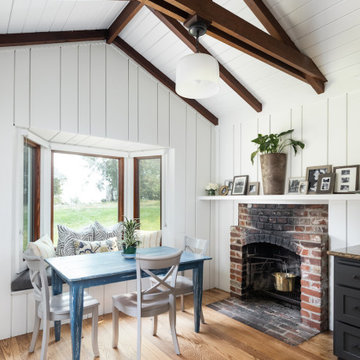
Oakland, CA: Addition and remodel to a rustic ranch home. The existing house had lovely woodwork but was dark and enclosed. The house borders on a regional park and our clients wanted to open up the space to the expansive yard, to allow views, bring in light, and modernize the spaces. New wide exterior accordion doors, with a thin screen that pulls across the opening, connect inside to outside. We retained the existing exposed redwood rafters, and repeated the pattern in the new spaces, while adding lighter materials to brighten the spaces. We positioned exterior doors for views through the whole house. Ceilings were raised and doorways repositioned to make a complicated and closed-in layout simpler and more coherent.
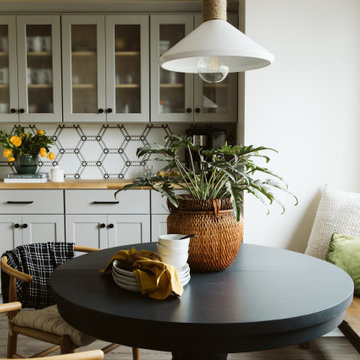
Idéer för små lantliga kök med matplatser, med vita väggar, vinylgolv och brunt golv
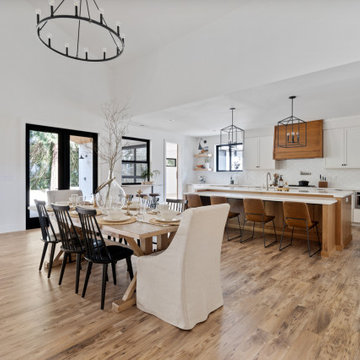
Lantlig inredning av en stor matplats med öppen planlösning, med vita väggar, laminatgolv, en standard öppen spis, en spiselkrans i tegelsten och brunt golv
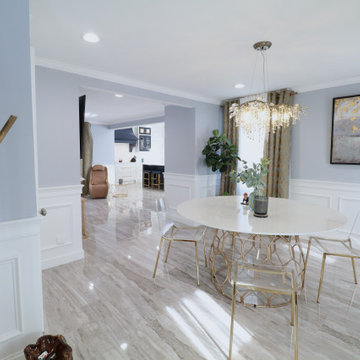
A beautiful two tone - Polar and Navy Kitchen with gold hardware.
Idéer för mellanstora lantliga kök med matplatser, med klinkergolv i porslin och grått golv
Idéer för mellanstora lantliga kök med matplatser, med klinkergolv i porslin och grått golv

A rustic dining experience along side an original to the home brick gas fireplace. Custom upholstered chairs, trestle table, and brand new white oak, wide plank flooring.
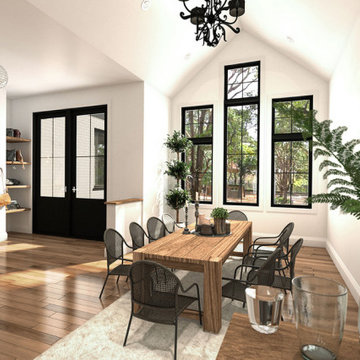
Simple, open, and stylish: that describes this 2,117-square-foot design. We love how open the kitchen is to the living room, making it feel relaxing and casual. Step out to the back terrace from French doors to enjoy the spring day.
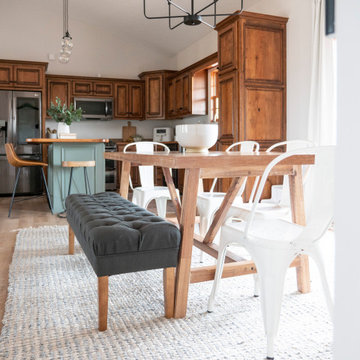
Inspired by sandy shorelines on the California coast, this beachy blonde vinyl floor brings just the right amount of variation to each room. With the Modin Collection, we have raised the bar on luxury vinyl plank. The result is a new standard in resilient flooring. Modin offers true embossed in register texture, a low sheen level, a rigid SPC core, an industry-leading wear layer, and so much more.
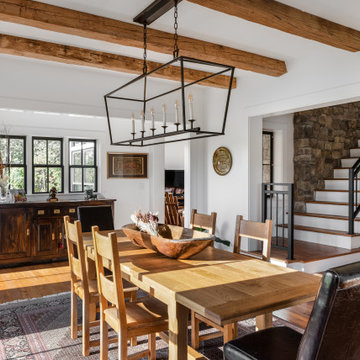
farmhouse dining room
Idéer för att renovera en stor lantlig matplats, med vita väggar, mellanmörkt trägolv och brunt golv
Idéer för att renovera en stor lantlig matplats, med vita väggar, mellanmörkt trägolv och brunt golv
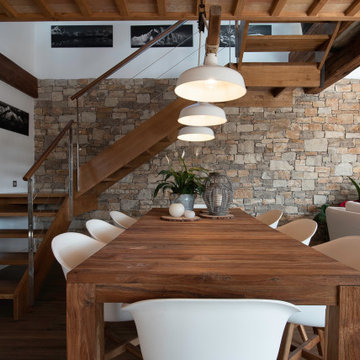
Bild på en lantlig matplats med öppen planlösning, med vita väggar, mörkt trägolv och brunt golv
823 foton på lantlig matplats
7
