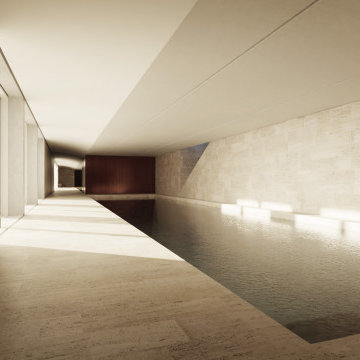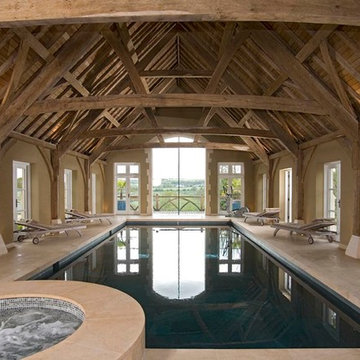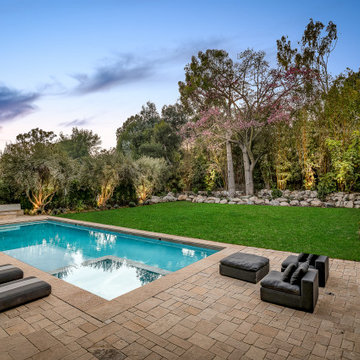556 foton på lantlig pool
Sortera efter:
Budget
Sortera efter:Populärt i dag
141 - 160 av 556 foton
Artikel 1 av 3
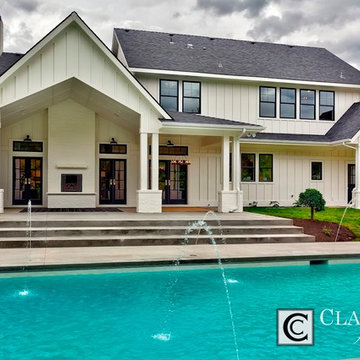
Doug Petersen Photography
Bild på en stor lantlig rektangulär träningspool på baksidan av huset, med en fontän
Bild på en stor lantlig rektangulär träningspool på baksidan av huset, med en fontän
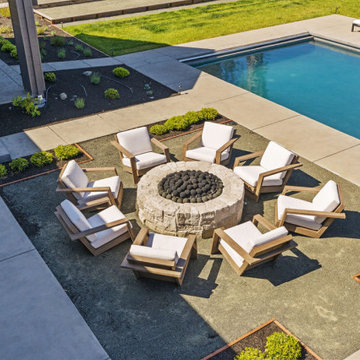
Lantlig inredning av en mycket stor rektangulär pool på baksidan av huset, med poolhus
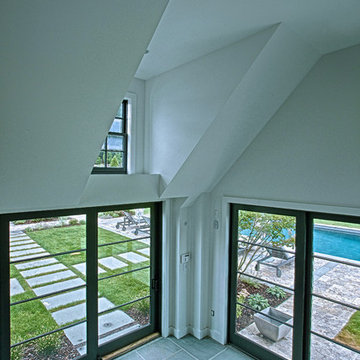
Inredning av en lantlig mycket stor rektangulär träningspool på baksidan av huset, med poolhus och naturstensplattor
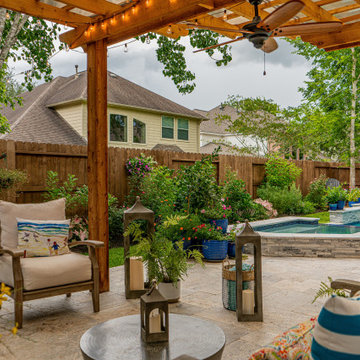
Do you have a small backyard? Here is a great idea of how to utilize every corner with a pool, fire pit, and covered pergola! 80' perimeter pool & spa combo in Missouri City. Key features of the project:
- 15' x 18' Covered pergola with polycarbonate top
- Geometric style pool and raised spa with built in fire pit
- Gorgeous L-shaped built-in fire pit with blue glass and lava rock
- Silver Travertine pool coping & Alaska Grey ledger stone for the raised wall feature
- Alaska Grey Versailles pattern pavers around the pool as decking
- Quartz pool plaster called "Marquis Bluestone"
#HotTubs #SwimSpas #CustomPools #HoustonPoolBuilder #Top50Builder #Top50Service #Outdoorkitchens #Outdoorliving
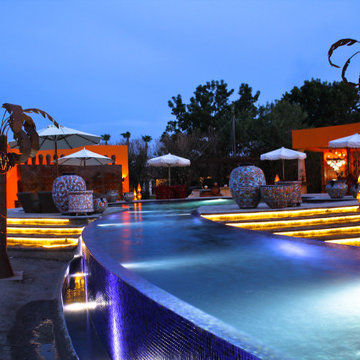
Circuito de Alberca
Lantlig inredning av en mycket stor njurformad pool på baksidan av huset, med vattenrutschkana
Lantlig inredning av en mycket stor njurformad pool på baksidan av huset, med vattenrutschkana
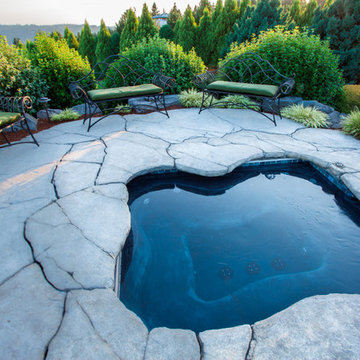
The crown jewel of this home is the hot tub spa and swimming pool fusion. Adults and children alike can agree that this is the place to be. Snowy winter evenings and hot summer days will never be the same again. Photography by: Joe Hollowell
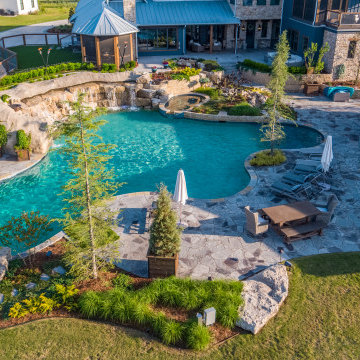
This Caviness project for a modern farmhouse design in a community-based neighborhood called The Prairie At Post in Oklahoma. This complete outdoor design includes a large swimming pool with waterfalls, an underground slide, stream bed, glass tiled spa and sun shelf, native Oklahoma flagstone for patios, pathways and hand-cut stone retaining walls, lush mature landscaping and landscape lighting, a prairie grass embedded pathway design, embedded trampoline, all which overlook the farm pond and Oklahoma sky. This project was designed and installed by Caviness Landscape Design, Inc., a small locally-owned family boutique landscape design firm located in Arcadia, Oklahoma. We handle most all aspects of the design and construction in-house to control the quality and integrity of each project.
Film by Affordable Aerial Photo & Video
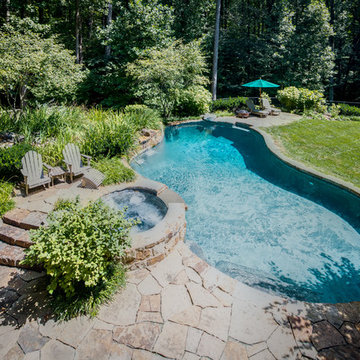
Maryland Photography, Inc.
Inredning av en lantlig stor anpassad baddamm på baksidan av huset, med spabad och naturstensplattor
Inredning av en lantlig stor anpassad baddamm på baksidan av huset, med spabad och naturstensplattor
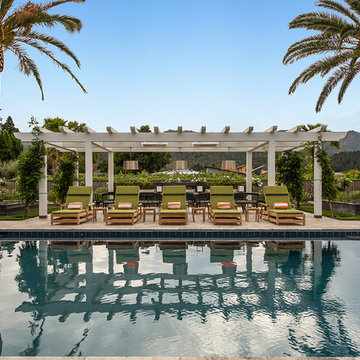
Bild på en stor lantlig rektangulär träningspool på baksidan av huset, med spabad och kakelplattor
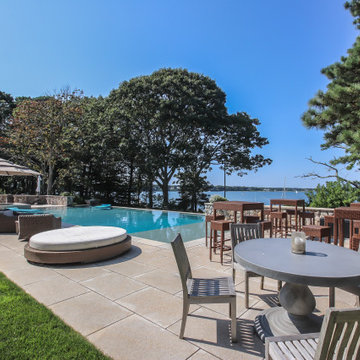
Bild på en lantlig rektangulär pool på baksidan av huset, med naturstensplattor
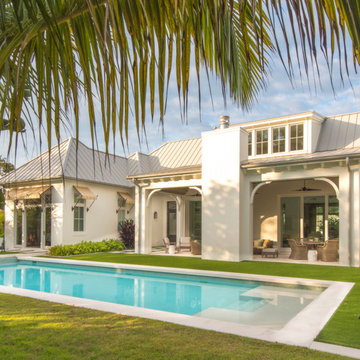
Beautifully appointed custom home near Venice Beach, FL. Designed with the south Florida cottage style that is prevalent in Naples. Every part of this home is detailed to show off the work of the craftsmen that created it.
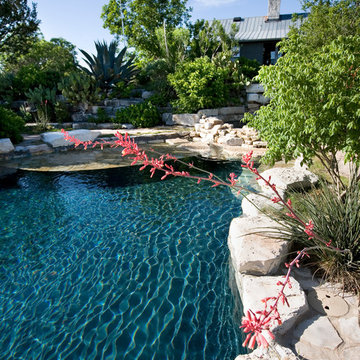
Inredning av en lantlig mellanstor anpassad baddamm på baksidan av huset, med naturstensplattor och spabad
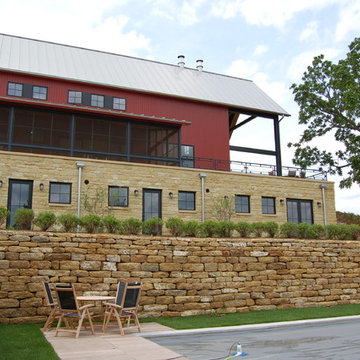
Marvin Windows and Doors
Tim Marr of Traditional Carpentry Inc
Exempel på en stor lantlig rektangulär baddamm på baksidan av huset, med kakelplattor
Exempel på en stor lantlig rektangulär baddamm på baksidan av huset, med kakelplattor
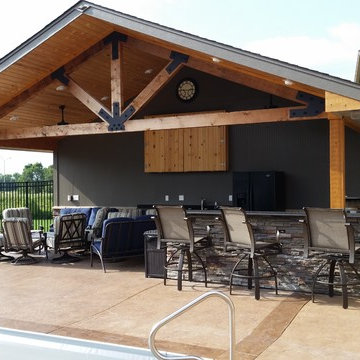
Bild på en stor lantlig rektangulär pool på baksidan av huset, med poolhus
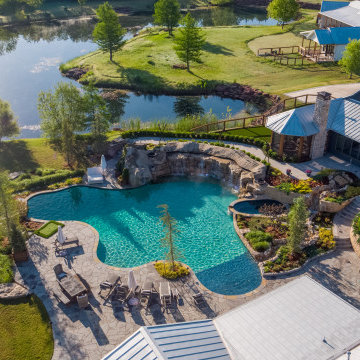
This Caviness project for a modern farmhouse design in a community-based neighborhood called The Prairie At Post in Oklahoma. This complete outdoor design includes a large swimming pool with waterfalls, an underground slide, stream bed, glass tiled spa and sun shelf, native Oklahoma flagstone for patios, pathways and hand-cut stone retaining walls, lush mature landscaping and landscape lighting, a prairie grass embedded pathway design, embedded trampoline, all which overlook the farm pond and Oklahoma sky. This project was designed and installed by Caviness Landscape Design, Inc., a small locally-owned family boutique landscape design firm located in Arcadia, Oklahoma. We handle most all aspects of the design and construction in-house to control the quality and integrity of each project.
Film by Affordable Aerial Photo & Video
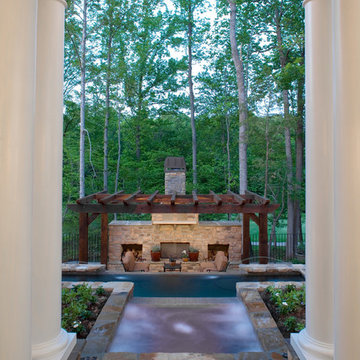
This pool literally spills out of the rear covered two story veranda and into a spa that ahas an infinity edge into the main pool. The main pool then spills out in an infinity edge to a large sitting area with arbor and outdoor fireplace.
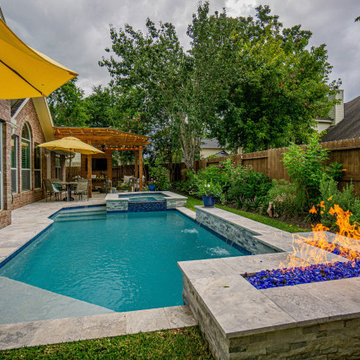
Do you have a small backyard? Here is a great idea of how to utilize every corner with a pool, fire pit, and covered pergola! 80' perimeter pool & spa combo in Missouri City. Key features of the project:
- 15' x 18' Covered pergola with polycarbonate top
- Geometric style pool and raised spa with built in fire pit
- Gorgeous L-shaped built-in fire pit with blue glass and lava rock
- Silver Travertine pool coping & Alaska Grey ledger stone for the raised wall feature
- Alaska Grey Versailles pattern pavers around the pool as decking
- Quartz pool plaster called "Marquis Bluestone"
#HotTubs #SwimSpas #CustomPools #HoustonPoolBuilder #Top50Builder #Top50Service #Outdoorkitchens #Outdoorliving
556 foton på lantlig pool
8
