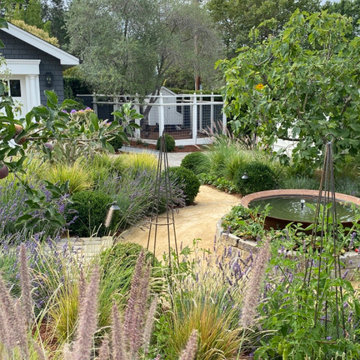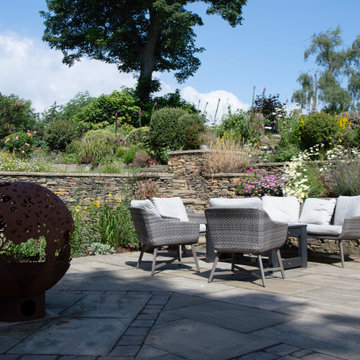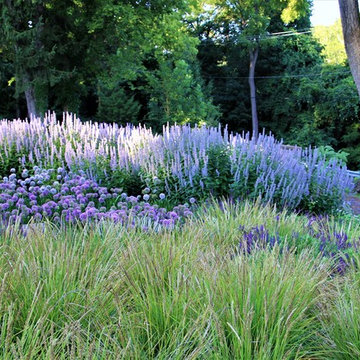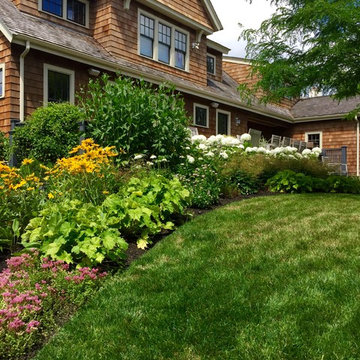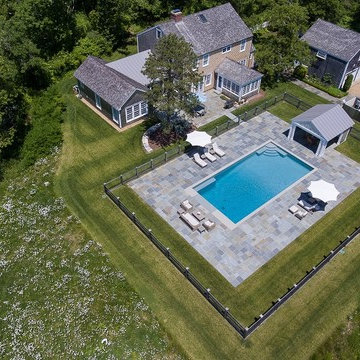2 954 foton på lantlig trädgård
Sortera efter:
Budget
Sortera efter:Populärt i dag
101 - 120 av 2 954 foton
Artikel 1 av 3
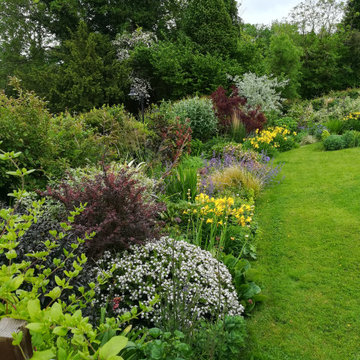
Mixed flower bed and lawn.
Idéer för stora lantliga bakgårdar i full sol blomsterrabatt
Idéer för stora lantliga bakgårdar i full sol blomsterrabatt

This Caviness project for a modern farmhouse design in a community-based neighborhood called The Prairie At Post in Oklahoma. This complete outdoor design includes a large swimming pool with waterfalls, an underground slide, stream bed, glass tiled spa and sun shelf, native Oklahoma flagstone for patios, pathways and hand-cut stone retaining walls, lush mature landscaping and landscape lighting, a prairie grass embedded pathway design, embedded trampoline, all which overlook the farm pond and Oklahoma sky. This project was designed and installed by Caviness Landscape Design, Inc., a small locally-owned family boutique landscape design firm located in Arcadia, Oklahoma. We handle most all aspects of the design and construction in-house to control the quality and integrity of each project.
Film by Affordable Aerial Photo & Video
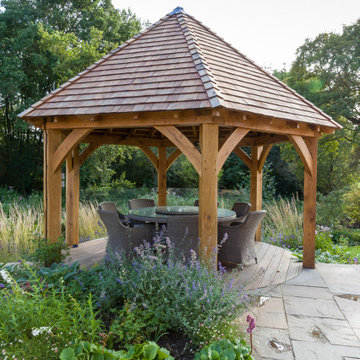
Bild på en mellanstor lantlig bakgård i full sol på sommaren, med naturstensplattor
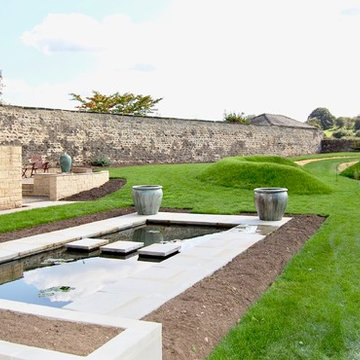
This large garden in the idyllic village of Mickley was striking for the beauty of its surroundings. With views over arable fields and a hillside crossed with woodland and a distant barn, the secret to this design was always going to how to find a way to ‘borrow’ the landscape and bring it into the garden.
The house is newly built and the garden was a blank canvas, with the benefit of a large wall usually found in stately home kitchen gardens and a southerly aspect. Design challenges lay in its sloping nature (rising upwards nearly two metres over fifty metres and with a cross-fall), underground services to be avoided and the off-set position of the house to the rear garden.
A design brief included water, a new area beyond the greenhouse, planting areas and an extended terrace and vegetable garden. The planting was to be naturalistic and beneficial to wildlife.
Inspired by the site, the idea of creating a ‘meadow garden’ evolved. We looked at forms and features in meadows and how to bring them into this design in a formal way. As part of this thinking, we were mindful of using the soil that would be dug up to create a water feature and create level areas on the site. A land form was the clear solution. This is a large circular feature, which acts as a journey point from the house up through the garden and will contain a feature sundial, surrounded by tall grass planting.
From this central point, one can either follow a mown path through meadow planting, and alongside a shrub and tree area, up to a gazebo, or head back to the house. Here we sited a large rill with beds alongside. The rill is stepped for wildlife and newly planted with waterlillies. Stepping stones cross the water, creating a path from the vegetable garden to the new seating area beyond the greenhouse site. A large formal border has been created alongside the estate beautiful boundary wall, ready for planting, whilst the neighbours garden will be screened by a newly planted beech hedge and cornus trees.
*Images show the garden newly built, July 2018. New images to follow when the planting matures and garden buildings installed.
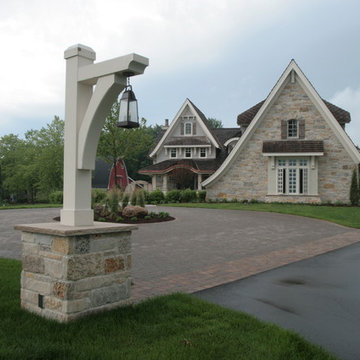
Front entrance at the circle paver driveway and mortared stone columns holding the entrance lights.
Exempel på en mycket stor lantlig uppfart i full sol framför huset på sommaren, med naturstensplattor och en trädgårdsgång
Exempel på en mycket stor lantlig uppfart i full sol framför huset på sommaren, med naturstensplattor och en trädgårdsgång
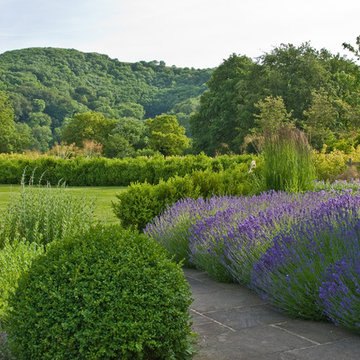
Contemporary Country Garden, West Sussex, UK
Foto på en stor lantlig bakgård i delvis sol på sommaren, med en trädgårdsgång och naturstensplattor
Foto på en stor lantlig bakgård i delvis sol på sommaren, med en trädgårdsgång och naturstensplattor
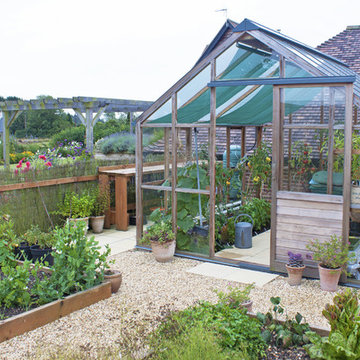
Denise Wright of Janine Pattison Studios
Idéer för en mellanstor lantlig bakgård i full sol på sommaren, med en köksträdgård och grus
Idéer för en mellanstor lantlig bakgård i full sol på sommaren, med en köksträdgård och grus
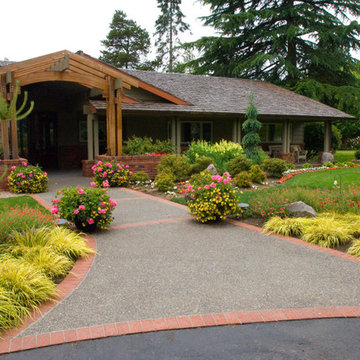
A fusion of hardscape materials patchwork the walking and driving surfance into and around the property. Ashpalt, Clay Brick Pavers mortared together, Exposed Aggregate Concrete and Concrete Pavers. Photography by: Colleen Zobel
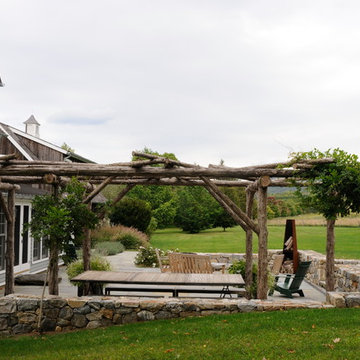
Unpeeled cedar pergola with wisteria, Loll chairs, a custom farmhouse table, and a Wittis stove
Photo by Michael Fredericks
Bild på en stor lantlig trädgård i delvis sol på sommaren, med en vertikal trädgård och naturstensplattor
Bild på en stor lantlig trädgård i delvis sol på sommaren, med en vertikal trädgård och naturstensplattor
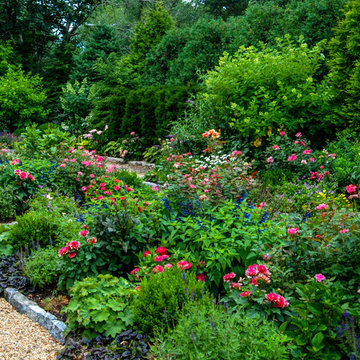
Peastone parking court with antique granite curbing, perennial planting beds and evergreen screening.
Foto på en mellanstor lantlig trädgård i full sol blomsterrabatt, med grus
Foto på en mellanstor lantlig trädgård i full sol blomsterrabatt, med grus
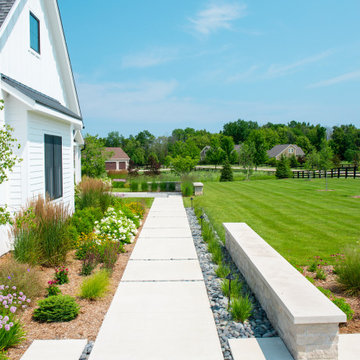
Concrete was chosen for all the paved areas for a modern aesthetic. Natural stone garden walls were designed to frame the front landscaping. Beach pebble runnels divide the front walk into sections.
Renn Kuennen Photography
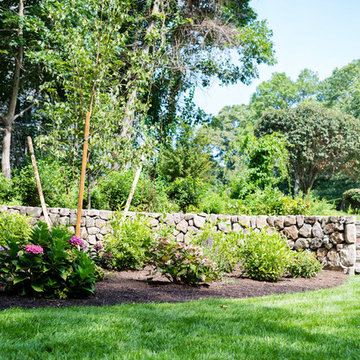
Photo by http://jessicadelaneyphotography.com/
Inredning av en lantlig mellanstor trädgård i delvis sol på sommaren, med en öppen spis och naturstensplattor
Inredning av en lantlig mellanstor trädgård i delvis sol på sommaren, med en öppen spis och naturstensplattor
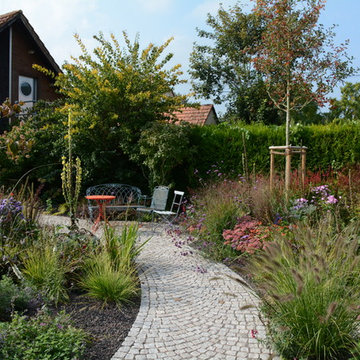
Joachim Hegmann
Idéer för att renovera en mellanstor lantlig trädgård i full sol längs med huset på sommaren, med en trädgårdsgång och naturstensplattor
Idéer för att renovera en mellanstor lantlig trädgård i full sol längs med huset på sommaren, med en trädgårdsgång och naturstensplattor
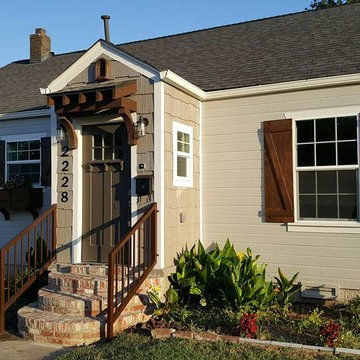
Inspiration för en mellanstor lantlig uppfart i full sol framför huset på våren, med utekrukor och marksten i betong
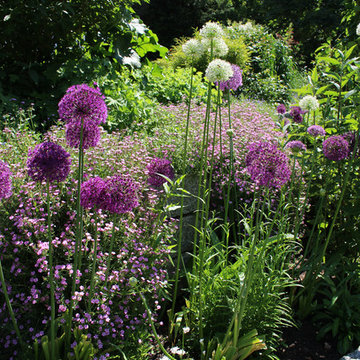
Garten vor Baubeginn
Foto på en stor lantlig trädgård i full sol på sommaren, med en stödmur och naturstensplattor
Foto på en stor lantlig trädgård i full sol på sommaren, med en stödmur och naturstensplattor
2 954 foton på lantlig trädgård
6
