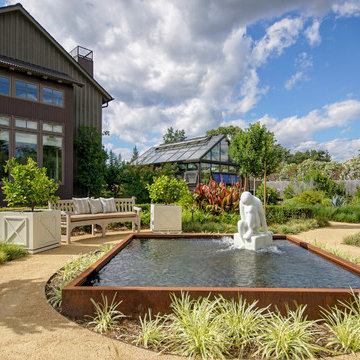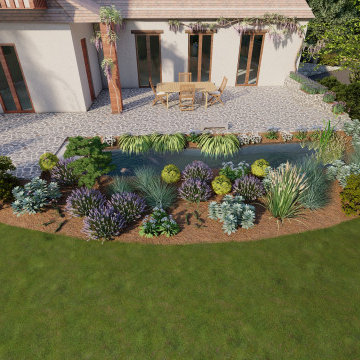1 133 foton på lantlig trädgård
Sortera efter:
Budget
Sortera efter:Populärt i dag
121 - 140 av 1 133 foton
Artikel 1 av 3
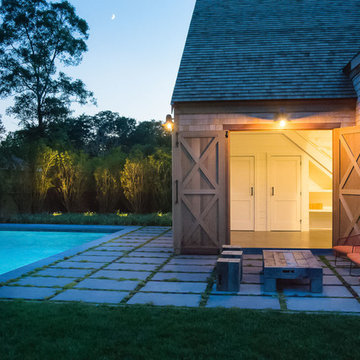
Auroralight inground well lighting illuminates the privet hedges surrounding the pool and are a visual focal point in the evening. The table and chairs are reclaimed lumber and contrasts nicely with the mid-century modern outdoor chairs. The patio is dry laid bluestone pavers with creeping thyme joints. The interior walls of this two story pool house are painted white pine.
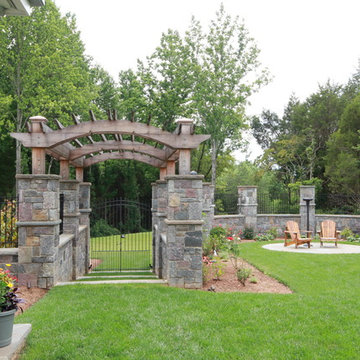
On estate acreage near Montpelier, this home was inspired by a Southern Living farmhouse vernacular design brought to the architect by the owner. With South Carolina architect, Wayne Crocker, and a Texas client, Virginia based Smith & Robertson was pre-selected as the builder and collaborated with landscape architect Buddy Spencer to create this estate quality masterpiece.
Designed by Wayne Crocker, AIA
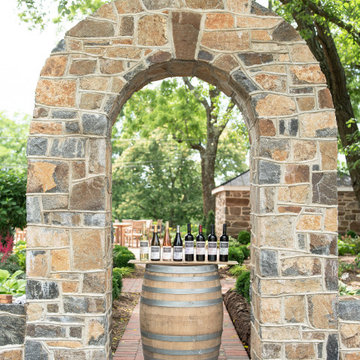
GreenWorks Landscaping designed and installed all of the landscaping and stonework for Fleetwood Farm Winery. From expansive walkways to stone arches, pergolas, and beautiful gardens of flowers. Fleetwood Farm Winery is a gorgeous example of their landscaping and hardscaping work.
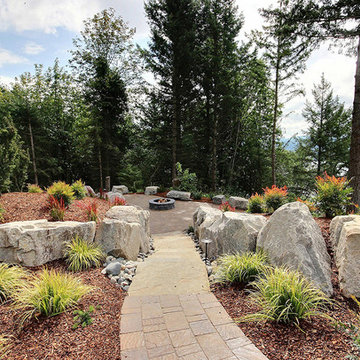
Inspired by the majesty of the Northern Lights and this family's everlasting love for Disney, this home plays host to enlighteningly open vistas and playful activity. Like its namesake, the beloved Sleeping Beauty, this home embodies family, fantasy and adventure in their truest form. Visions are seldom what they seem, but this home did begin 'Once Upon a Dream'. Welcome, to The Aurora.
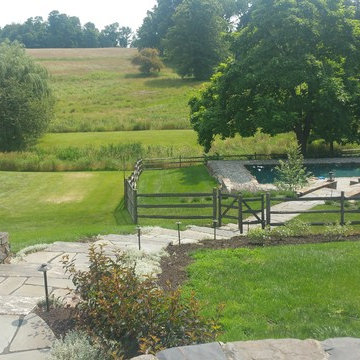
This 60 Acre Farm in Ringoes NJ. Expansive site and pool sited down a large slope created a challenge in accessing the area. Granite stone steppers and irregular flagstone landings create the path from the upper terrace to the pool area. Custom pool house and dimensional bluestone patio create a great poolside environment. Dry laid stone walls, landscape lighting and planting finish the space.
Nicholas Pugliese
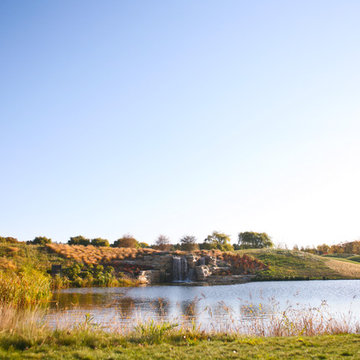
We constructed a waterfall as a point of interest. It is our goal to make something feel as though it has always been there.
Foto på en mycket stor lantlig formell trädgård i full sol på sommaren, med en vertikal trädgård och naturstensplattor
Foto på en mycket stor lantlig formell trädgård i full sol på sommaren, med en vertikal trädgård och naturstensplattor
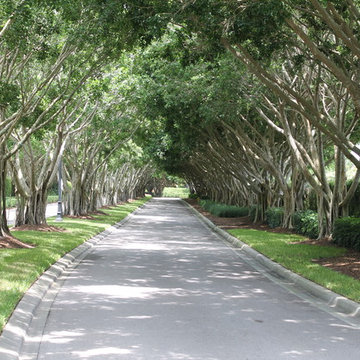
Miromar Lakes Beach & Golf Club: Ficus Benjamin trees offer old country canopy street scape surroundings. Arranged in an allee, the Ficus lead visually to the main areas.
Estate Landscaping & Lawn Management was the landscape contractor for this project.
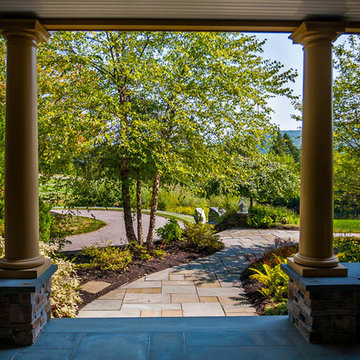
Bild på en mycket stor lantlig formell trädgård i delvis sol framför huset på sommaren, med en trädgårdsgång och naturstensplattor
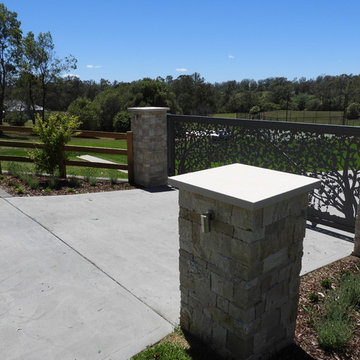
Stone cladded peer and entrance
Inspiration för en mycket stor lantlig uppfart i full sol framför huset på sommaren, med marksten i tegel
Inspiration för en mycket stor lantlig uppfart i full sol framför huset på sommaren, med marksten i tegel
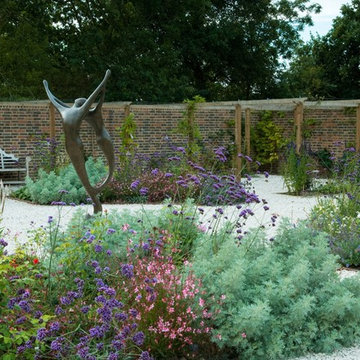
Marcus Harpur
Inredning av en lantlig mycket stor bakgård på sommaren, med grus
Inredning av en lantlig mycket stor bakgård på sommaren, med grus
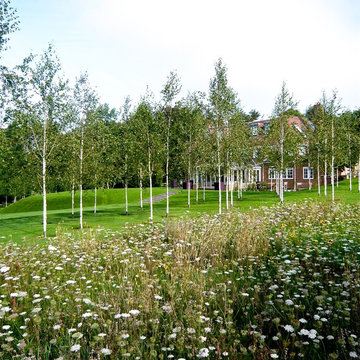
Wild flower meadow & silver birch avenue in a Buckinghamshire garden by Jo Alderson Phillips
Idéer för att renovera en mycket stor lantlig bakgård i full sol
Idéer för att renovera en mycket stor lantlig bakgård i full sol
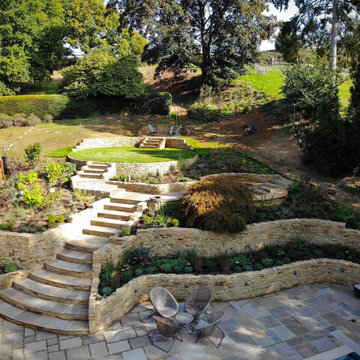
Organically curved walls, made of local stone, terraced above the swimming pool
Lantlig inredning av en stor trädgård i delvis sol som tål torka och i slänt, med en stödmur och naturstensplattor på sommaren
Lantlig inredning av en stor trädgård i delvis sol som tål torka och i slänt, med en stödmur och naturstensplattor på sommaren
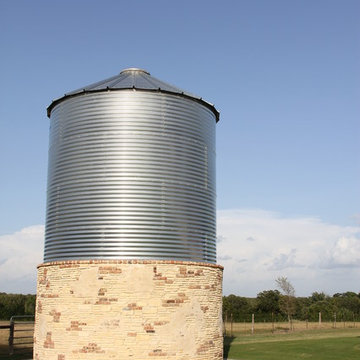
Rainwater Cistern
Idéer för en stor lantlig trädgård i full sol längs med huset på våren, med en fontän och marksten i tegel
Idéer för en stor lantlig trädgård i full sol längs med huset på våren, med en fontän och marksten i tegel
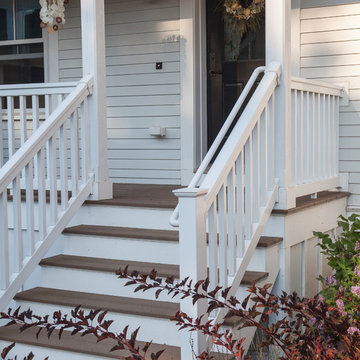
Angela Kearney, Minglewood Designs
Bild på en liten lantlig trädgård i full sol framför huset på sommaren, med en trädgårdsgång och trädäck
Bild på en liten lantlig trädgård i full sol framför huset på sommaren, med en trädgårdsgång och trädäck
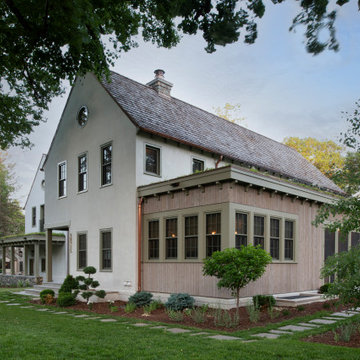
I was initially contacted by the builder and architect working on this Modern European Cottage to review the property and home design before construction began. Once the clients and I had the opportunity to meet and discuss what their visions were for the property, I started working on their wish list of items, which included a custom concrete pool, concrete spa, patios/walkways, custom fencing, and wood structures.
One of the largest challenges was that this property had a 30% (or less) hardcover surface requirement for the city location. With the lot size and square footage of the home I had limits to how much hardcover we could add to property. So, I had to get creative. We presented to the city the usage of the Live Green Roof plantings that would reduce the hardcover calculations for the site. Also, if we kept space between the Laurel Sandstones walkways, using them as steppers and planting groundcover or lawn between the stones that would also reduce the hard surface calculations. We continued that theme with the back patio as well. The client’s esthetic leaned towards the minimal style, so by adding greenery between stones work esthetically.
I chose the Laurel Tumbled Sandstone for the charm and character and thought it would lend well to the old world feel of this Modern European Cottage. We installed it on all the stone walkways, steppers, and patios around the home and pool.
I had several meetings with the client to discuss/review perennials, shrubs, and tree selections. Plant color and texture of the planting material were equally important to the clients when choosing. We grouped the plantings together and did not over-mix varieties of plants. Ultimately, we chose a variety of styles from natural groups of plantings to a touch of formal style, which all work cohesively together.
The custom fence design and installation was designed to create a cottage “country” feel. They gave us inspiration of a country style fence that you may find on a farm to keep the animals inside. We took those photos and ideas and elevated the design. We used a combination of cedar wood and sandwich the galvanized mesh between it. The fence also creates a space for the clients two dogs to roam freely around their property. We installed sod on the inside of the fence to the home and seeded the remaining areas with a Low Gro Fescue grass seed with a straw blanket for protection.
The minimal European style custom concrete pool was designed to be lined up in view from the porch and inside the home. The client requested the lawn around the edge of the pool, which helped reduce the hardcover calculations. The concrete spa is open year around. Benches are on all four sides of the spa to create enough seating for the whole family to use at the same time. Mortared field stone on the exterior of the spa mimics the stone on the exterior of the home. The spa equipment is installed in the lower level of the home to protect it from the cold winter weather.
Between the garage and the home’s entry is a pea rock sitting area and is viewed from several windows. I wanted it to be a quiet escape from the rest of the house with the minimal design. The Skyline Locust tree planted in the center of the space creates a canopy and softens the side of garage wall from the window views. The client will be installing a small water feature along the garage for serene noise ambience.
The client had very thoughtful design ideas styles, and our collaborations all came together and worked well to create the landscape design/installation. The result was everything they had dreamed of and more for their Modern European Cottage home and property.
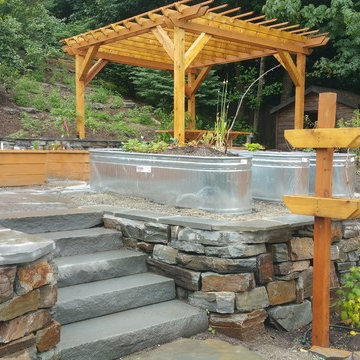
Really fun project featuring:
Drystack retaining walls using 14 tons of Cabinet Gorge wall block
Juniper raised beds, stained
Pergola, stain
Irregular Flagstone Patio 165 sq foot Bluestone featuring many extra large pieces
Cut bluestone risers for main stair case
Raspberry Trellis
Cucumber/squash trellis
Galvanized Horse Trough Planters, both oblong and circular, including a double stacked one in lower area.
200+ foot long fence extension + gate.
Wetland buffer planting of both ornamental and edible varieties of plants
4 zone, complete automatic drip system with micro valve (manual) controls on all beds
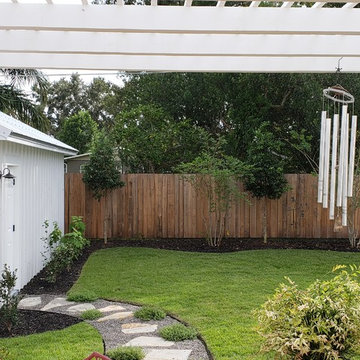
Teresa Watkins
Foto på en liten lantlig bakgård i full sol som tål torka på våren, med en trädgårdsgång och naturstensplattor
Foto på en liten lantlig bakgård i full sol som tål torka på våren, med en trädgårdsgång och naturstensplattor
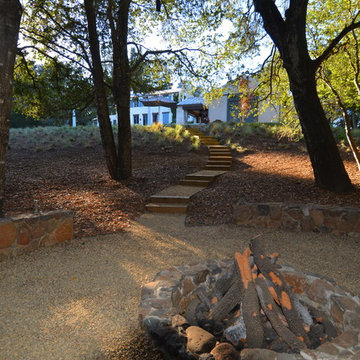
The fire pit gathering area
Photo: Steve Spratt
Lantlig inredning av en mycket stor trädgård i delvis sol som tål torka och framför huset, med en öppen spis och naturstensplattor på hösten
Lantlig inredning av en mycket stor trädgård i delvis sol som tål torka och framför huset, med en öppen spis och naturstensplattor på hösten
1 133 foton på lantlig trädgård
7
