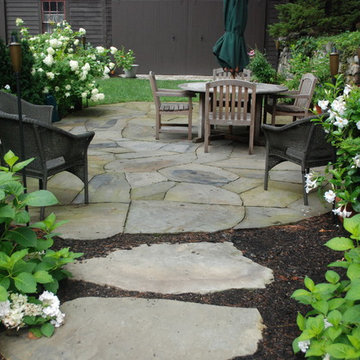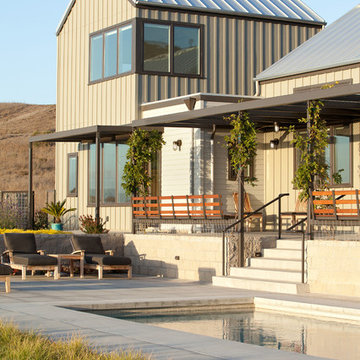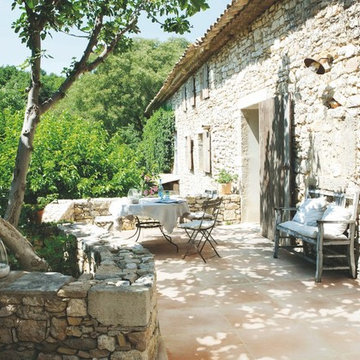2 723 foton på lantlig uteplats på baksidan av huset
Sortera efter:
Budget
Sortera efter:Populärt i dag
101 - 120 av 2 723 foton
Artikel 1 av 3
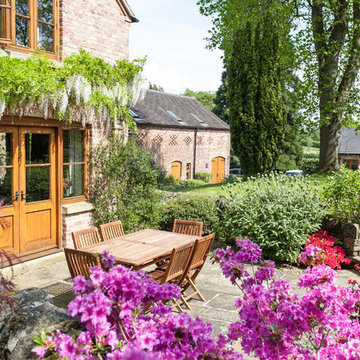
Barnes Walker Ltd
Exempel på en lantlig uteplats på baksidan av huset, med naturstensplattor
Exempel på en lantlig uteplats på baksidan av huset, med naturstensplattor
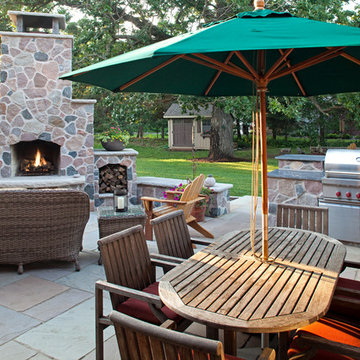
Interior Design: Bruce Kading |
Photography: Landmark Photography
Exempel på en stor lantlig uteplats på baksidan av huset, med en öppen spis
Exempel på en stor lantlig uteplats på baksidan av huset, med en öppen spis
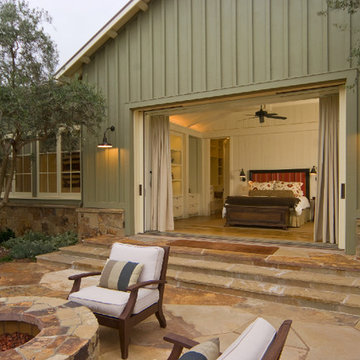
Home built by JMA (Jim Murphy and Associates); designed by Howard Backen, Backen Gillam & Kroeger Architects. Interior design by Jennifer Robin Interiors. Photo credit: Tim Maloney, Technical Imagery Studios.
This warm and inviting residence, designed in the California Wine Country farmhouse vernacular, for which the architectural firm is known, features an underground wine cellar with adjoining tasting room. The home’s expansive, central great room opens to the outdoors with two large lift-n-slide doors: one opening to a large screen porch with its spectacular view, the other to a cozy flagstone patio with fireplace. Lift-n-slide doors are also found in the master bedroom, the main house’s guest room, the guest house and the pool house.
A number of materials were chosen to lend an old farm house ambience: corrugated steel roofing, rustic stonework, long, wide flooring planks made from recycled hickory, and the home’s color palette itself.
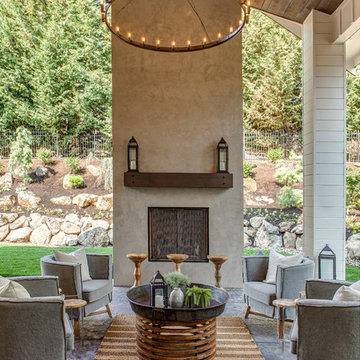
Giant vaulted outdoor living area. The centerpiece is a custom designed and hand plastered monolithic fireplace surrounded by comfy furnishings, BBQ area and large La Cantina folding doors and direct pass-through from kitchen to BBQ area.
For more photos of this project visit our website: https://wendyobrienid.com.
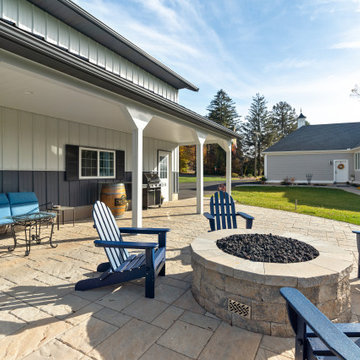
This coastal farmhouse design is destined to be an instant classic. This classic and cozy design has all of the right exterior details, including gray shingle siding, crisp white windows and trim, metal roofing stone accents and a custom cupola atop the three car garage. It also features a modern and up to date interior as well, with everything you'd expect in a true coastal farmhouse. With a beautiful nearly flat back yard, looking out to a golf course this property also includes abundant outdoor living spaces, a beautiful barn and an oversized koi pond for the owners to enjoy.
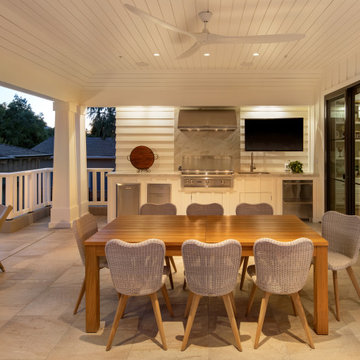
Inspiration för lantliga uteplatser på baksidan av huset, med utekök, kakelplattor och takförlängning
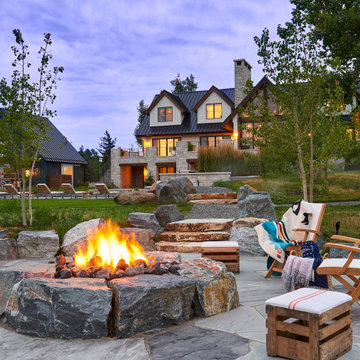
Bild på en mycket stor lantlig uteplats på baksidan av huset, med en öppen spis
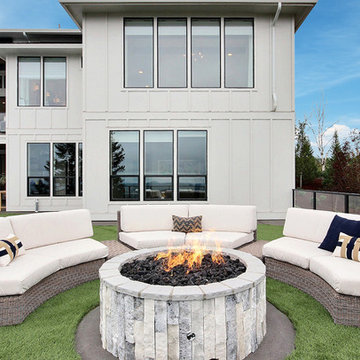
Inspired by the majesty of the Northern Lights and this family's everlasting love for Disney, this home plays host to enlighteningly open vistas and playful activity. Like its namesake, the beloved Sleeping Beauty, this home embodies family, fantasy and adventure in their truest form. Visions are seldom what they seem, but this home did begin 'Once Upon a Dream'. Welcome, to The Aurora.
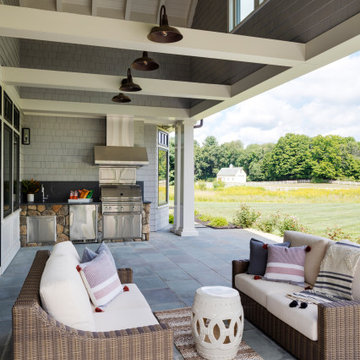
TEAM
Architect: LDa Architecture & Interiors
Interior Designer: LDa Architecture & Interiors
Builder: Kistler & Knapp Builders, Inc.
Landscape Architect: Lorayne Black Landscape Architect
Photographer: Greg Premru Photography
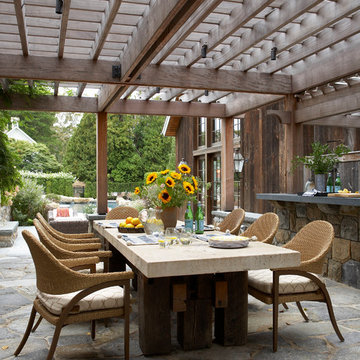
This outdoor dining area sits romantically under a sprawling wood pergola. The simple yet stunning stone top dining table seats 8 woven chairs. Photography by Michael Partenio
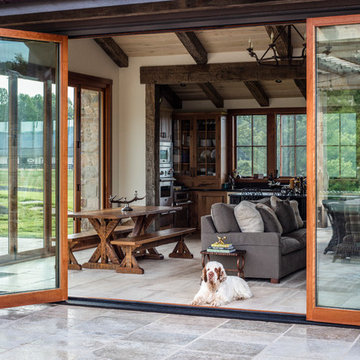
Photo by Bill Mauzy
Idéer för att renovera en mellanstor lantlig uteplats på baksidan av huset, med kakelplattor
Idéer för att renovera en mellanstor lantlig uteplats på baksidan av huset, med kakelplattor
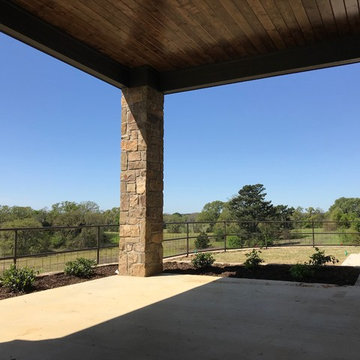
Inspiration för en stor lantlig uteplats på baksidan av huset, med utekök, betongplatta och takförlängning
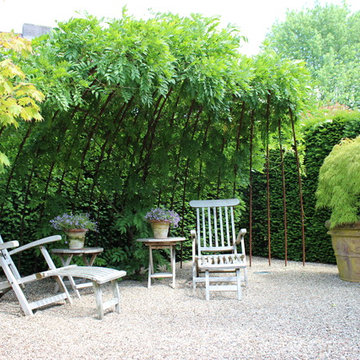
Soeren von Hoerschelmann
Ferdinand Graf Luckner
Bild på en lantlig uteplats på baksidan av huset, med grus
Bild på en lantlig uteplats på baksidan av huset, med grus
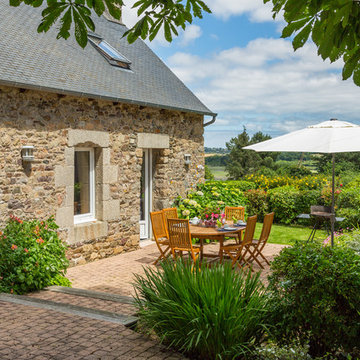
Photos Philippe Herbillot
Exempel på en lantlig uteplats på baksidan av huset, med marksten i tegel
Exempel på en lantlig uteplats på baksidan av huset, med marksten i tegel
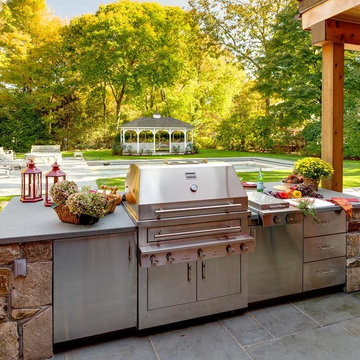
Located in the idyllic town of Darien, Connecticut, this rustic barn-style home is outfitted with a luxury Kalamazoo outdoor kitchen. Compact in size, the outdoor kitchen is ideal for entertaining family and friends.
The Kalamazoo Hybrid Fire Built-in Grill features three seriously powerful gas burners totaling 82,500 BTUs and a generous 726 square inches of primary grilling surface. The Hybrid Grill is not only the “best gas grill” there is – it also cooks with wood and charcoal. This means any grilling technique is at the homeowner’s disposal – from searing and indirect grilling, to rotisserie roasting over a live wood fire. This all stainless-steel grill is hand-crafted in the U.S.A. to the highest quality standards so that it can withstand even the harshest east coast winters.
A Kalamazoo Outdoor Gourmet Built-in Cooktop Cabinet flanks the grill and expands the kitchens cooking capabilities, offering two gas burners. Stainless steel outdoor cabinetry was incorporated into the outdoor kitchen design for ample storage. All Kalamazoo cabinetry is weather-tight, meaning dishes, cooks tools and non-perishable food items can be stored outdoors all year long without moisture or debris seeping in.
The outdoor kitchen provides a place from the homeowner’s to grill, entertain and enjoy their picturesque surrounds.
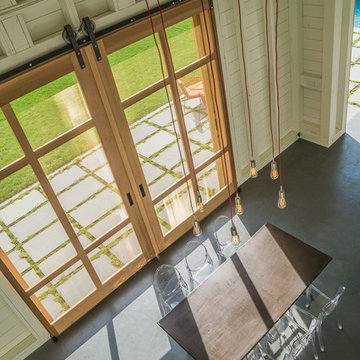
The second floor of the pool house has a loft that doubles as an area for entertaining large numbers of family and friends. The floor of the barn is poured concrete stained to match the surrounding bluestone seating area. Located just outside of the sliding barn doors is a bluestone terrace with creeping thyme joints and a seating area with mid-century modern outdoor furniture. The copper table is lit with edison lights and the seating is Philippe Starck Victoria Ghost Chairs from Design Within Reach.
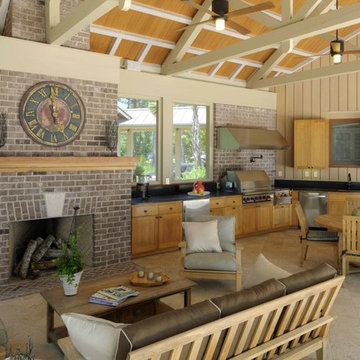
Idéer för att renovera en stor lantlig uteplats på baksidan av huset, med naturstensplattor och takförlängning
2 723 foton på lantlig uteplats på baksidan av huset
6
