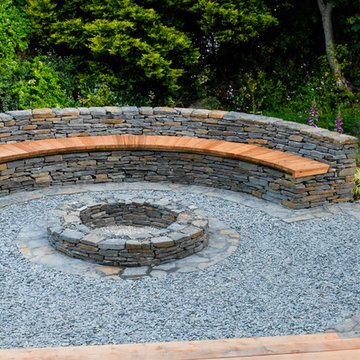1 071 foton på lantlig uteplats
Sortera efter:
Budget
Sortera efter:Populärt i dag
61 - 80 av 1 071 foton
Artikel 1 av 3
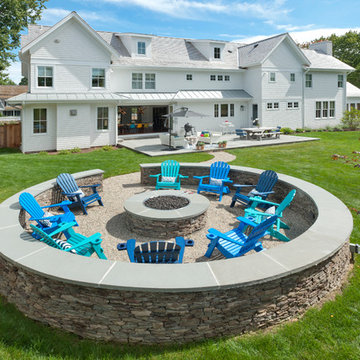
The outdoors of this spectacular property feature a pool surrounded by modern concrete decking, a contemporary styled outdoor shower, a bluestone patio and winding natural stone path leading to a fire pit surrounded by a circular fieldstone sitting wall.
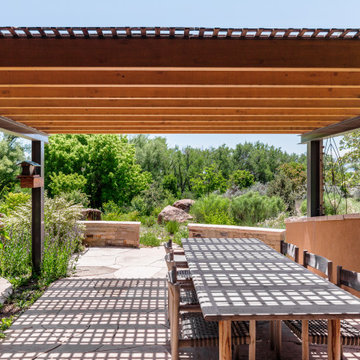
Lower level outdoor dining under a vine pergola.
Idéer för mellanstora lantliga uteplatser
Idéer för mellanstora lantliga uteplatser
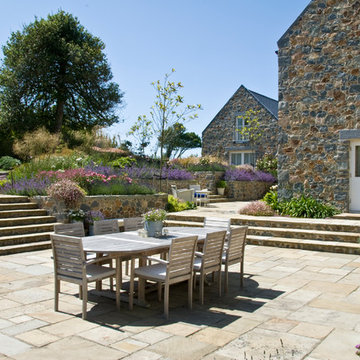
Relaxed Family Garden, Channel Islands, UK
Bild på en stor lantlig uteplats på baksidan av huset, med naturstensplattor
Bild på en stor lantlig uteplats på baksidan av huset, med naturstensplattor
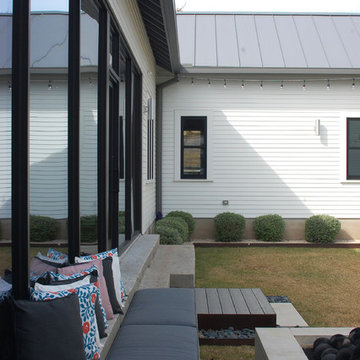
Exempel på en mellanstor lantlig uteplats på baksidan av huset, med en öppen spis och marksten i betong
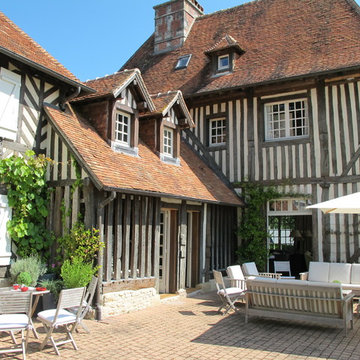
modification des ouvertures dans les pans de bois, et la toiture
aménagement d'une terrasse
APS.A
Exempel på en mellanstor lantlig gårdsplan
Exempel på en mellanstor lantlig gårdsplan
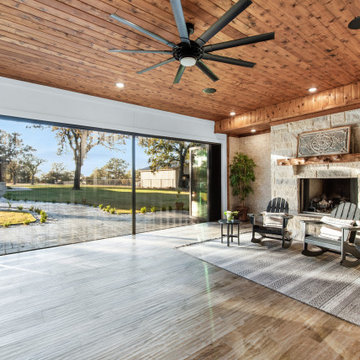
View with the screens opened across the panoramic door - perfect for keeping critters and leaves out while enjoying the breeze!
Idéer för stora lantliga uteplatser på baksidan av huset, med en eldstad, kakelplattor och takförlängning
Idéer för stora lantliga uteplatser på baksidan av huset, med en eldstad, kakelplattor och takförlängning
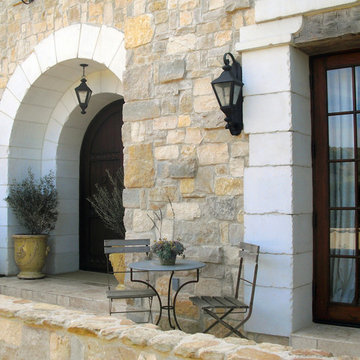
Architect Fleetwood joiner actually hand-distressed the stone around this entryway, to ensure regional accuracy in attention to detail.
Idéer för att renovera en lantlig uteplats framför huset, med naturstensplattor
Idéer för att renovera en lantlig uteplats framför huset, med naturstensplattor
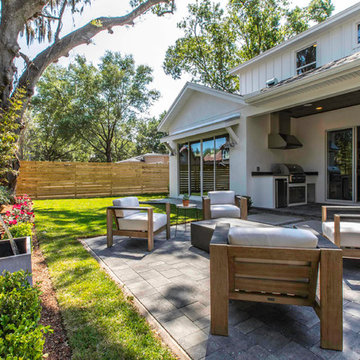
4 bed / 3.5 bath
3,072 sq/ft
Two car garage
Outdoor kitchen
Garden wall
Fire pit
Idéer för mellanstora lantliga uteplatser på baksidan av huset, med en vertikal trädgård och marksten i betong
Idéer för mellanstora lantliga uteplatser på baksidan av huset, med en vertikal trädgård och marksten i betong
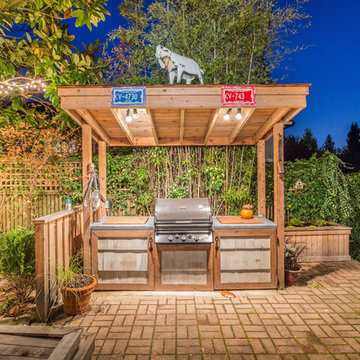
Photography: 360hometours.ca
A Charming Cape Cod Home in West Vancouver underwent a full renovation and redesign by Tina McCabe of McCabe Design & Interiors. The homeowners wanted to keep the original character of the home whilst giving their home a complete makeover. The kitchen space was expanded by opening up the kitchen and dining room, adding French doors off the kitchen to a new deck, and moving the powder room as much as the existing plumbing allowed. A custom kitchen design with custom cabinets and storage was created. A custom "princess bathroom" was created by adding more floor space from the adjacent bedroom and hallway, designing custom millworker, and specifying equisite tile from New Jersey. The home also received refinished hardwood floors, new moulding and millwork, pot lights throughout and custom lighting fixtures, wainscotting, and a new coat of paint. Finally, the laundry was moved upstairs from the basement for ease of use.
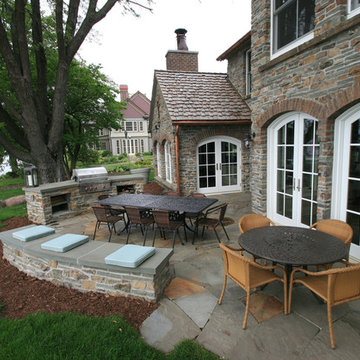
This outdoor kitchen + seating area was designed by David Kopfmann, of Yardscapes, to complement the architecture of this new construction home. The homeowner wanted it to feel like an Irish farmhouse.
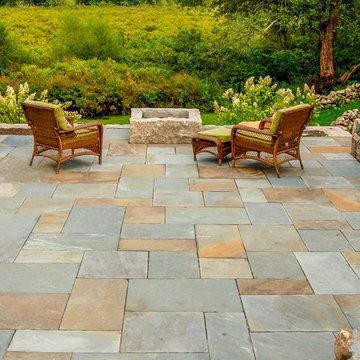
Bluestone patio with reclaimed granite fire pit.
Idéer för en mellanstor lantlig uteplats på baksidan av huset, med en öppen spis och naturstensplattor
Idéer för en mellanstor lantlig uteplats på baksidan av huset, med en öppen spis och naturstensplattor
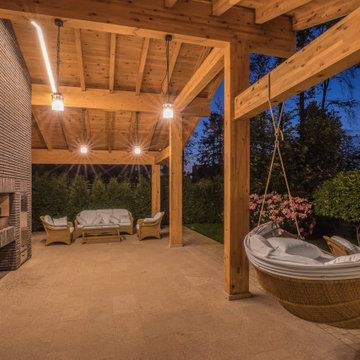
Зона отдыха - террасса загородной беседки с мебелью, гамаком и камином и паленицей.
Архитекторы:
Дмитрий Глушков
Фёдор Селенин
фото:
Андрей Лысиков
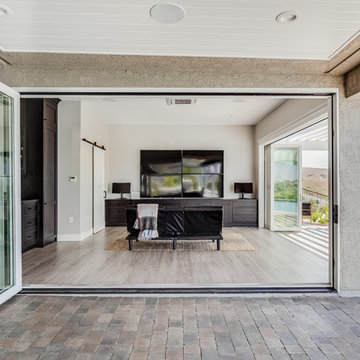
In this full-home remodel, the pool house receives a complete upgrade and is transformed into an indoor-outdoor space that is wide-open to the outdoor patio and pool area and perfect for entertaining. The folding glass walls create expansive views of the valley below and plenty of airflow.
Photo by Brandon Brodie
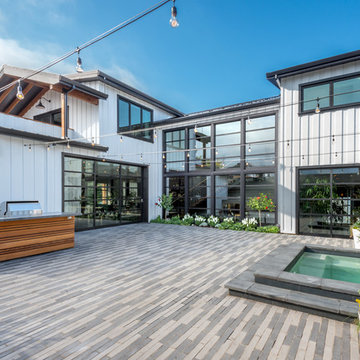
Foto på en stor lantlig uteplats på baksidan av huset, med marksten i tegel
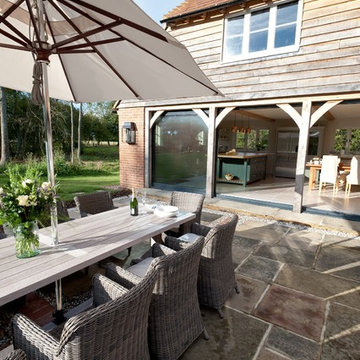
A contemporary take on a classic shaker design, for the perfect combination of old and new. An oak topped central island to blend with the oak framed property. Photography by Alton Omar
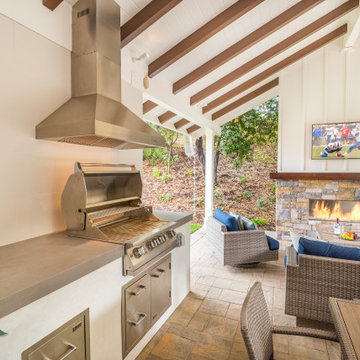
This home had an existing pool that badly needed to be remodeled along with needing a space to entertain while protected from the outdoor elements. The pool was remodeled by integrating a new custom spa with water feature, updating all of the materials & finishes around the pool, and changing the entry into the pool with a new baja shelf. A large California room patio cover integrates a fireplace, outdoor kitchen with dining area, and lounge area for conversating, relaxing, and watching TV. A putting green was incorporated on the side yard as a bonus feature for increased entertainment.
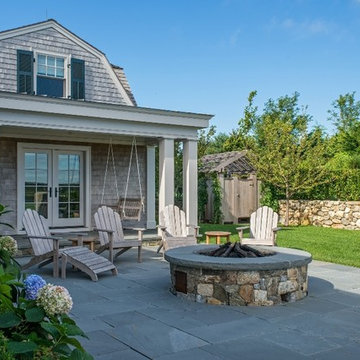
Greg Premru
Idéer för en mellanstor lantlig uteplats på baksidan av huset, med en öppen spis, marksten i betong och takförlängning
Idéer för en mellanstor lantlig uteplats på baksidan av huset, med en öppen spis, marksten i betong och takförlängning
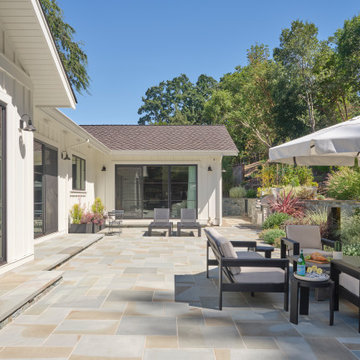
This Lafayette, California, modern farmhouse is all about laid-back luxury. Designed for warmth and comfort, the home invites a sense of ease, transforming it into a welcoming haven for family gatherings and events.
The backyard oasis beckons with its inviting ambience, providing ample space for relaxation and cozy gatherings. A perfect retreat for enjoying outdoor moments in comfort.
Project by Douglah Designs. Their Lafayette-based design-build studio serves San Francisco's East Bay areas, including Orinda, Moraga, Walnut Creek, Danville, Alamo Oaks, Diablo, Dublin, Pleasanton, Berkeley, Oakland, and Piedmont.
For more about Douglah Designs, click here: http://douglahdesigns.com/
To learn more about this project, see here:
https://douglahdesigns.com/featured-portfolio/lafayette-modern-farmhouse-rebuild/
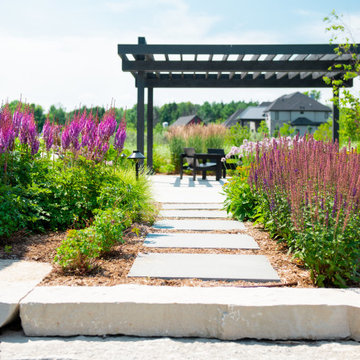
A bluestone stepper path connects the patio to stone steps leading down to another level of the backyard.
Renn Kuennen Photography
Inspiration för stora lantliga uteplatser på baksidan av huset, med betongplatta och en pergola
Inspiration för stora lantliga uteplatser på baksidan av huset, med betongplatta och en pergola
1 071 foton på lantlig uteplats
4
