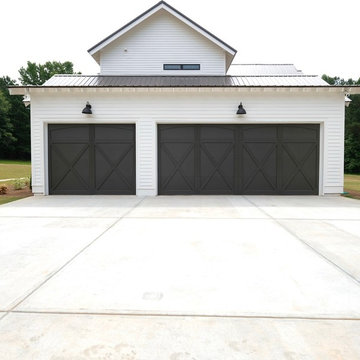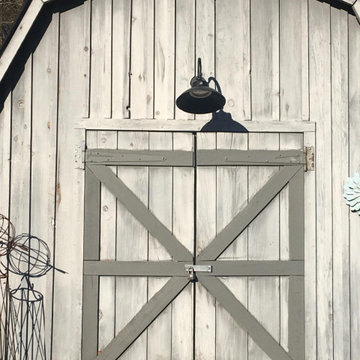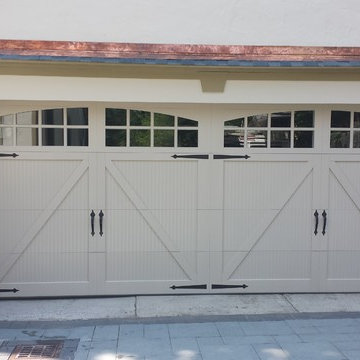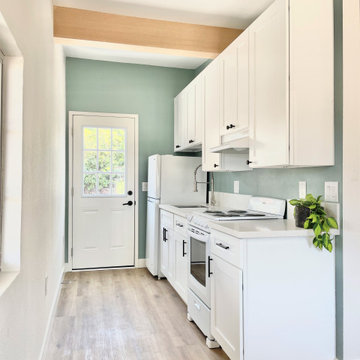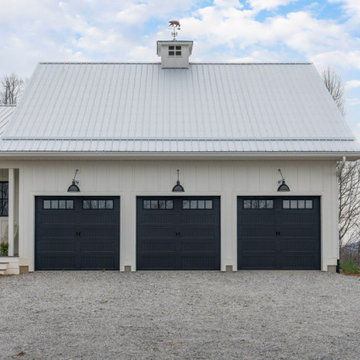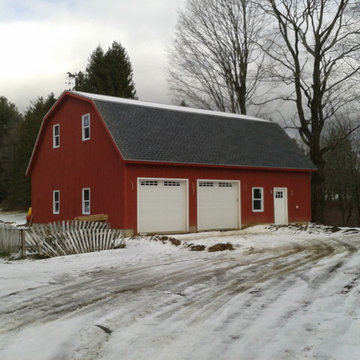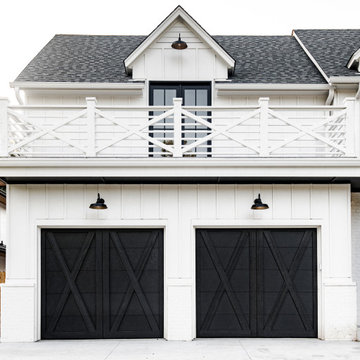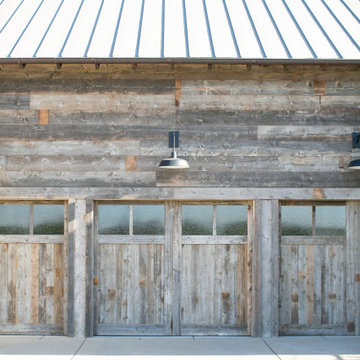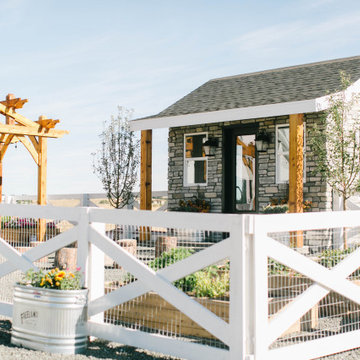375 foton på lantlig vit garage och förråd
Sortera efter:
Budget
Sortera efter:Populärt i dag
41 - 60 av 375 foton
Artikel 1 av 3
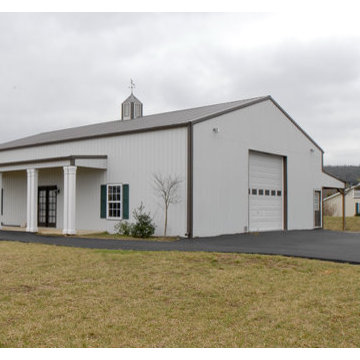
Separage Garage and Storage Barn finished to match the house.
This home featured traditional beadboard trim throughout the lower level and specially designed casework. The roof was metal sheeting over the broad porch. The upper level had three bedrooms and tons of finished bonus space. The Mother-In-Law quarters had its own garage and separate entrance but was accessible from both floors of the main house.
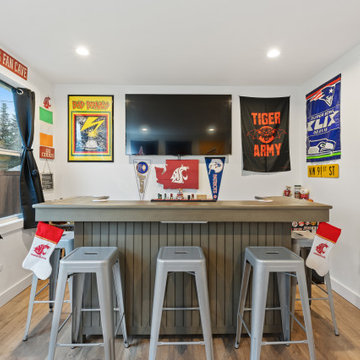
Separate Office Space - Detached office - Shed - Doubles as Man Cave
Idéer för att renovera ett mellanstort lantligt fristående kontor, studio eller verkstad
Idéer för att renovera ett mellanstort lantligt fristående kontor, studio eller verkstad
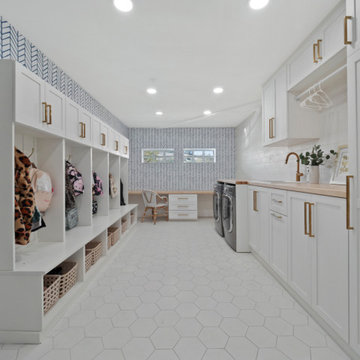
Laundry, Cubbies, Organized, Sink, Cabinets, Drawers, Washer and Dryer Included, Hanger rack, Some desk area.
Foto på ett mellanstort lantligt tillbyggt kontor, studio eller verkstad
Foto på ett mellanstort lantligt tillbyggt kontor, studio eller verkstad
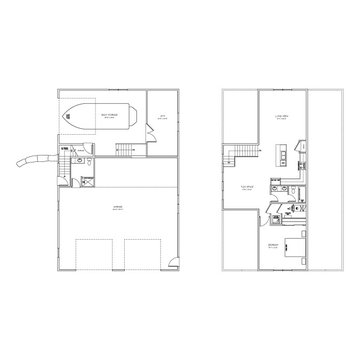
The main floor is a large garage with side loaded boat storage and a gym. The design was done purposely due to a slope from the front to the back that required some creativity.
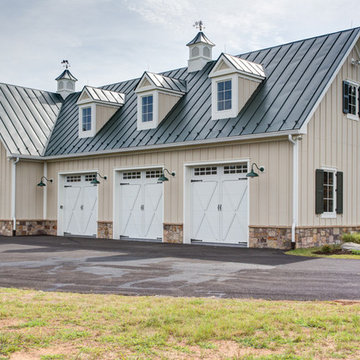
High performance farm equipment barn and garage with metal roof and stone foundation. Photo courtesy Andrea Hubbell
Inredning av en lantlig garage och förråd
Inredning av en lantlig garage och förråd
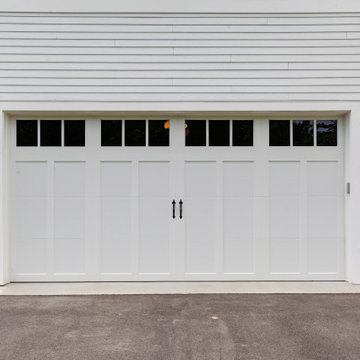
The 2-car garage of The Bonaire. View House Plan THD-7234: https://www.thehousedesigners.com/plan/bonaire-7234/
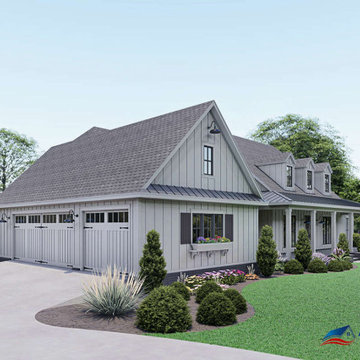
The three-car garage details a side-entry and offers plenty of vehicle space with a storage room.
Bild på en lantlig garage och förråd
Bild på en lantlig garage och förråd
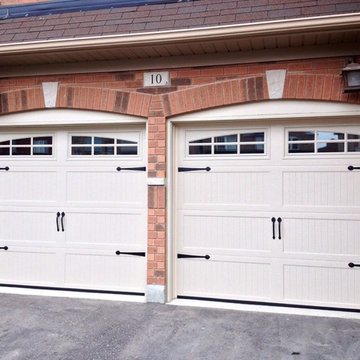
Haas 664 Insulated Carriage House Door with Arched Windows and Wrought Iron Decorative Hardware
Foto på en lantlig garage och förråd
Foto på en lantlig garage och förråd
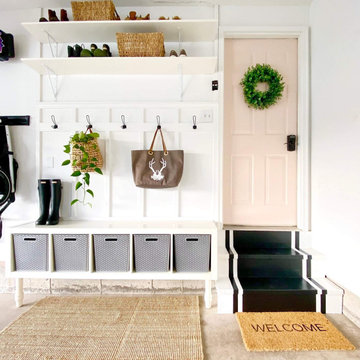
Garage Organization. Garage makeover. Pink door and painted stairs with a board and batten wall. Cube shelf and coat hooks for functional storage while still looking beautiful!
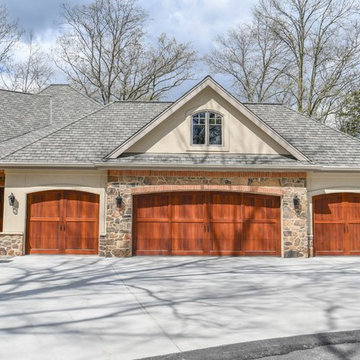
Here you will see the attached 4-car garage. The doors are a Geis custom vertical clear cedar overlay with a butternut stain. The garage exterior is a mix of stone, brick, and stucco. The same materials are used for the rest of the exterior of the house. The windows are Marvin Ultimate casement windows with pebble gray exterior and dover white interior cladding. Roofing is shingle CertainTeed brand.
Photography by Rathbun Photography
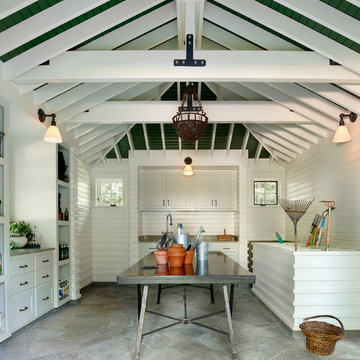
One of the out buildings, creating the entry court, is the Garden pavilion. It provides an area for the serious gardener as well as an informal dining area. It was designed so that it could be converted to a guest house complete with a full bathroom.
Photography by Tony Soluri
375 foton på lantlig vit garage och förråd
3
