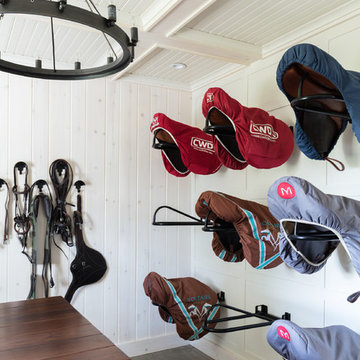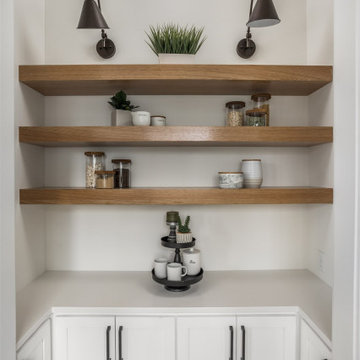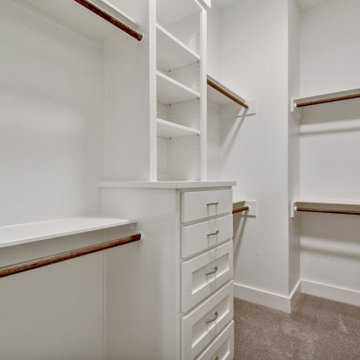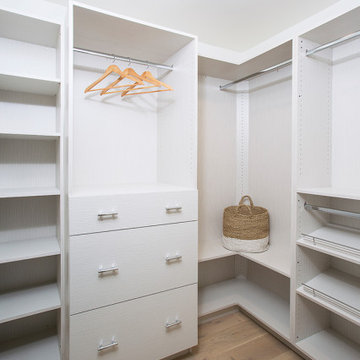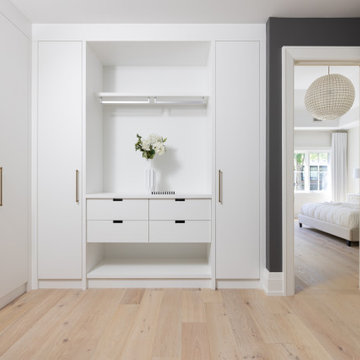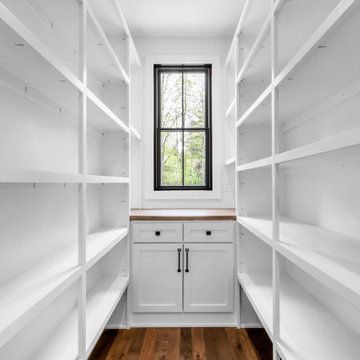925 foton på lantlig vit garderob och förvaring
Sortera efter:
Budget
Sortera efter:Populärt i dag
101 - 120 av 925 foton
Artikel 1 av 3

Walk-in closet off the master suite with plenty of storage space - Creek hill Custom Homes MN
Inspiration för mellanstora lantliga walk-in-closets för könsneutrala, med vita skåp och heltäckningsmatta
Inspiration för mellanstora lantliga walk-in-closets för könsneutrala, med vita skåp och heltäckningsmatta
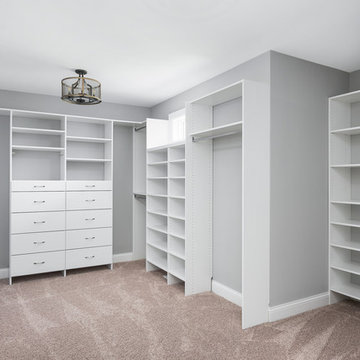
DJK Custom Homes, Inc.
Inspiration för mycket stora lantliga walk-in-closets för könsneutrala, med släta luckor, vita skåp, heltäckningsmatta och beiget golv
Inspiration för mycket stora lantliga walk-in-closets för könsneutrala, med släta luckor, vita skåp, heltäckningsmatta och beiget golv
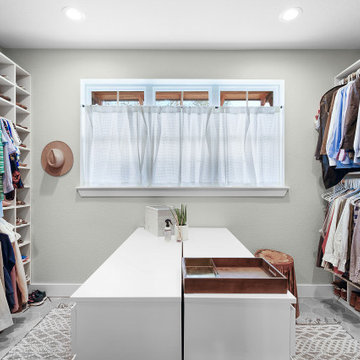
Master Walk-In Closet. View plan THD-3419: https://www.thehousedesigners.com/plan/tacoma-3419/
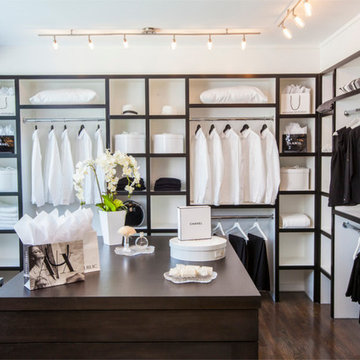
Dead on Design and Ron Papageorge Photography
Inredning av ett lantligt stort omklädningsrum för könsneutrala, med mörkt trägolv, öppna hyllor och vita skåp
Inredning av ett lantligt stort omklädningsrum för könsneutrala, med mörkt trägolv, öppna hyllor och vita skåp
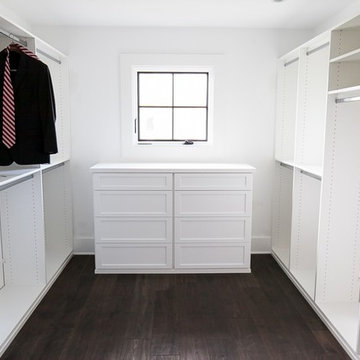
An organized home makes for an organized life.
Silke Laqua Photography
Idéer för mellanstora lantliga walk-in-closets för könsneutrala, med vita skåp, luckor med infälld panel, mörkt trägolv och brunt golv
Idéer för mellanstora lantliga walk-in-closets för könsneutrala, med vita skåp, luckor med infälld panel, mörkt trägolv och brunt golv
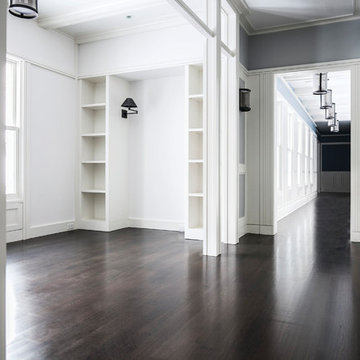
Architect: Mahdad Saniee, Saniee Architects LLC
Photography By: Landino Photo
“Very exciting home that recalls Swedish Classicism of the early part of the 20th century. Effortless combination of traditional and modern influences. Achieves a kind of grandeur with simplicity and confidence.”
This project uses familiar shapes, proportions and materials to create a stately home for modern living. The house utilizes best available strategies to be environmentally responsible, including proper orientation for best natural lighting and super insulation for energy efficiency.
Inspiration for this design was based on the need to show others that a grand house can be comfortable, intimate, bright and light without needing to resort to tired and pastiche elements and details.
A generous range of Marvin Windows and Doors created a sense of continuity, while giving this grand home a bright and intimate atmosphere. The range of product also guaranteed the ultimate design freedom, and stayed well within client budget.
MARVIN PRODUCTS USED:
Marvin Sliding Patio Door
Marvin Ultimate Casement Window
Marvin Ultimate Double Hung Window
Marvin Ultimate Swinging French Door
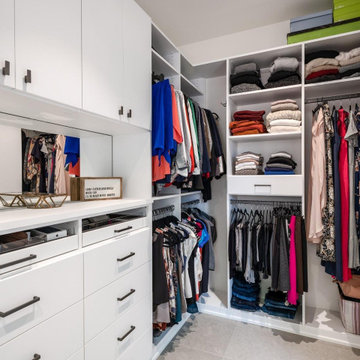
We updated the Northern California ranch-style typology for a contemporary lifestyle with this ground-up residential project in Mill Valley.
The ceilings are raised throughout the house and vaulted in the main living areas. The living room, dining room and kitchen have been combined into one, generous great room where a wall of sliding glass doors, and an equally long skylight, fill the interiors with light and air. While the great room opens up to a rear patio, the study opens up to front patio, providing indoor-outdoor spaces where the family can enjoy the mild Marin County climate and shifting light conditions throughout the day.
Traditional and modern materials combine to produce a home that’s rich in textures and is warm, welcoming and elegant.
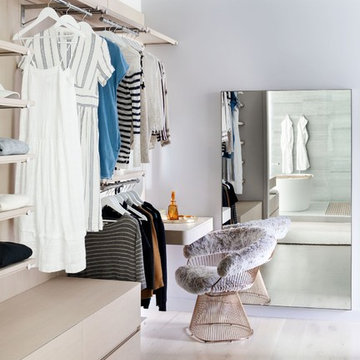
Inredning av ett lantligt omklädningsrum för kvinnor, med skåp i ljust trä, ljust trägolv och beiget golv
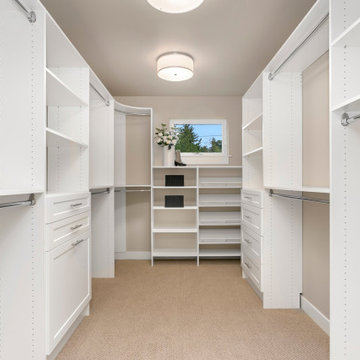
Inspiration för lantliga walk-in-closets för könsneutrala, med vita skåp och heltäckningsmatta
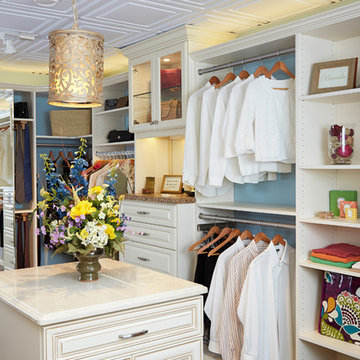
Idéer för stora lantliga walk-in-closets för könsneutrala, med luckor med upphöjd panel, vita skåp, klinkergolv i keramik och brunt golv
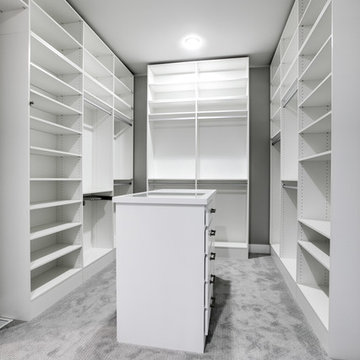
Idéer för stora lantliga walk-in-closets för könsneutrala, med heltäckningsmatta, öppna hyllor, vita skåp och grått golv
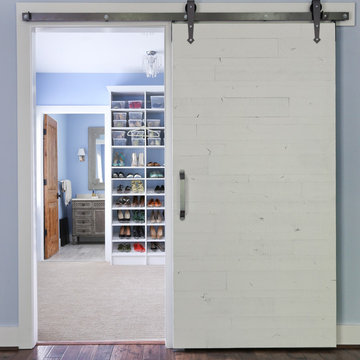
Master suite - looking at her walking closet and bathroom
Foto på ett mellanstort lantligt walk-in-closet för könsneutrala, med öppna hyllor, vita skåp, heltäckningsmatta och beiget golv
Foto på ett mellanstort lantligt walk-in-closet för könsneutrala, med öppna hyllor, vita skåp, heltäckningsmatta och beiget golv
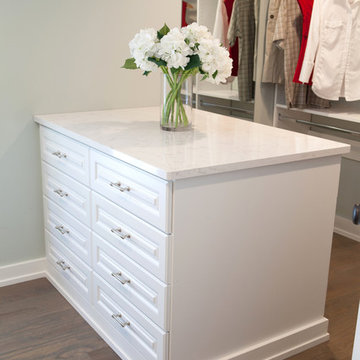
This 1930's Barrington Hills farmhouse was in need of some TLC when it was purchased by this southern family of five who planned to make it their new home. The renovation taken on by Advance Design Studio's designer Scott Christensen and master carpenter Justin Davis included a custom porch, custom built in cabinetry in the living room and children's bedrooms, 2 children's on-suite baths, a guest powder room, a fabulous new master bath with custom closet and makeup area, a new upstairs laundry room, a workout basement, a mud room, new flooring and custom wainscot stairs with planked walls and ceilings throughout the home.
The home's original mechanicals were in dire need of updating, so HVAC, plumbing and electrical were all replaced with newer materials and equipment. A dramatic change to the exterior took place with the addition of a quaint standing seam metal roofed farmhouse porch perfect for sipping lemonade on a lazy hot summer day.
In addition to the changes to the home, a guest house on the property underwent a major transformation as well. Newly outfitted with updated gas and electric, a new stacking washer/dryer space was created along with an updated bath complete with a glass enclosed shower, something the bath did not previously have. A beautiful kitchenette with ample cabinetry space, refrigeration and a sink was transformed as well to provide all the comforts of home for guests visiting at the classic cottage retreat.
The biggest design challenge was to keep in line with the charm the old home possessed, all the while giving the family all the convenience and efficiency of modern functioning amenities. One of the most interesting uses of material was the porcelain "wood-looking" tile used in all the baths and most of the home's common areas. All the efficiency of porcelain tile, with the nostalgic look and feel of worn and weathered hardwood floors. The home’s casual entry has an 8" rustic antique barn wood look porcelain tile in a rich brown to create a warm and welcoming first impression.
Painted distressed cabinetry in muted shades of gray/green was used in the powder room to bring out the rustic feel of the space which was accentuated with wood planked walls and ceilings. Fresh white painted shaker cabinetry was used throughout the rest of the rooms, accentuated by bright chrome fixtures and muted pastel tones to create a calm and relaxing feeling throughout the home.
Custom cabinetry was designed and built by Advance Design specifically for a large 70” TV in the living room, for each of the children’s bedroom’s built in storage, custom closets, and book shelves, and for a mudroom fit with custom niches for each family member by name.
The ample master bath was fitted with double vanity areas in white. A generous shower with a bench features classic white subway tiles and light blue/green glass accents, as well as a large free standing soaking tub nestled under a window with double sconces to dim while relaxing in a luxurious bath. A custom classic white bookcase for plush towels greets you as you enter the sanctuary bath.
Joe Nowak
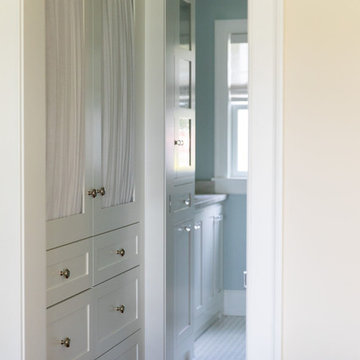
Exempel på ett litet lantligt omklädningsrum för könsneutrala, med skåp i shakerstil, vita skåp, mellanmörkt trägolv och brunt golv
925 foton på lantlig vit garderob och förvaring
6
