1 254 foton på lantligt allrum, med grå väggar
Sortera efter:
Budget
Sortera efter:Populärt i dag
21 - 40 av 1 254 foton
Artikel 1 av 3

Locati Architects, LongViews Studio
Exempel på ett litet lantligt allrum med öppen planlösning, med grå väggar, ljust trägolv, en öppen vedspis och en spiselkrans i betong
Exempel på ett litet lantligt allrum med öppen planlösning, med grå väggar, ljust trägolv, en öppen vedspis och en spiselkrans i betong

Architecture & Interior Design By Arch Studio, Inc.
Photography by Eric Rorer
Foto på ett litet lantligt allrum med öppen planlösning, med grå väggar, ljust trägolv, en dubbelsidig öppen spis, en spiselkrans i gips, en väggmonterad TV och grått golv
Foto på ett litet lantligt allrum med öppen planlösning, med grå väggar, ljust trägolv, en dubbelsidig öppen spis, en spiselkrans i gips, en väggmonterad TV och grått golv
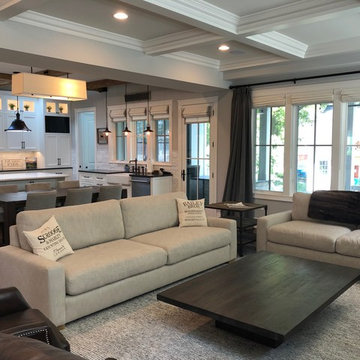
Open family room into the kitchen. Coffered ceilings, wooden beams in the kitchen and beautiful hard wood.
Photo Credit: Meyer Design
Idéer för att renovera ett stort lantligt allrum med öppen planlösning, med grå väggar, en väggmonterad TV, mörkt trägolv, en bred öppen spis, en spiselkrans i sten och brunt golv
Idéer för att renovera ett stort lantligt allrum med öppen planlösning, med grå väggar, en väggmonterad TV, mörkt trägolv, en bred öppen spis, en spiselkrans i sten och brunt golv
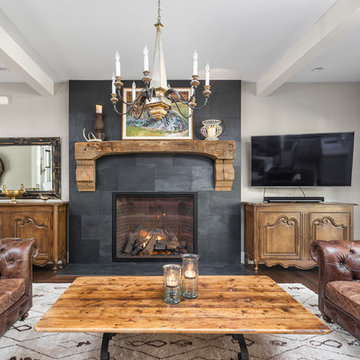
The Home Aesthetic
Lantlig inredning av ett allrum, med grå väggar, mörkt trägolv, en standard öppen spis, en spiselkrans i trä och en väggmonterad TV
Lantlig inredning av ett allrum, med grå väggar, mörkt trägolv, en standard öppen spis, en spiselkrans i trä och en väggmonterad TV
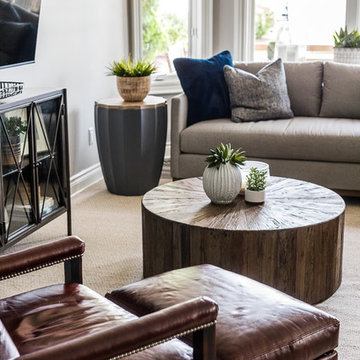
Idéer för stora lantliga allrum med öppen planlösning, med grå väggar, vinylgolv, en väggmonterad TV och grått golv

This 2-story Arts & Crafts style home first-floor owner’s suite includes a welcoming front porch and a 2-car rear entry garage. Lofty 10’ ceilings grace the first floor where hardwood flooring flows from the foyer to the great room, hearth room, and kitchen. The great room and hearth room share a see-through gas fireplace with floor-to-ceiling stone surround and built-in bookshelf in the hearth room and in the great room, stone surround to the mantel with stylish shiplap above. The open kitchen features attractive cabinetry with crown molding, Hanstone countertops with tile backsplash, and stainless steel appliances. An elegant tray ceiling adorns the spacious owner’s bedroom. The owner’s bathroom features a tray ceiling, double bowl vanity, tile shower, an expansive closet, and two linen closets. The 2nd floor boasts 2 additional bedrooms, a full bathroom, and a loft.

We love a sleek shiplap fireplace surround. Our clients were looking to update their fireplace surround as they were completing a home remodel and addition in conjunction. Their inspiration was a photo they found on Pinterest that included a sleek mantel and floor to ceiling shiplap on the surround. Previously the surround was an old red brick that surrounded the fire box as well as the hearth. After structural work and granite were in place by others, we installed and finished the shiplap fireplace surround and modern mantel.

Michael Hunter Photography
Foto på ett stort lantligt allrum med öppen planlösning, med grå väggar, klinkergolv i porslin, en standard öppen spis, en spiselkrans i sten, en väggmonterad TV och grått golv
Foto på ett stort lantligt allrum med öppen planlösning, med grå väggar, klinkergolv i porslin, en standard öppen spis, en spiselkrans i sten, en väggmonterad TV och grått golv
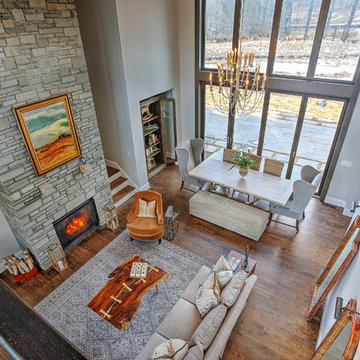
Bild på ett stort lantligt allrum med öppen planlösning, med grå väggar, mellanmörkt trägolv, en standard öppen spis, en spiselkrans i sten, en fristående TV och brunt golv
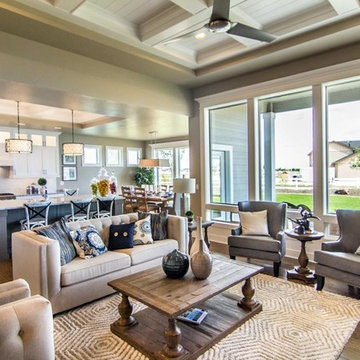
Idéer för att renovera ett stort lantligt avskilt allrum, med grå väggar, mörkt trägolv, en standard öppen spis och en spiselkrans i sten

Photosynthesis Studio
Inspiration för stora lantliga allrum med öppen planlösning, med grå väggar, mörkt trägolv, en standard öppen spis, en spiselkrans i sten och en väggmonterad TV
Inspiration för stora lantliga allrum med öppen planlösning, med grå väggar, mörkt trägolv, en standard öppen spis, en spiselkrans i sten och en väggmonterad TV
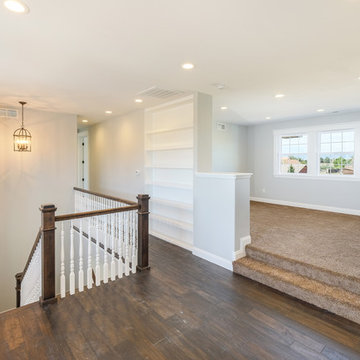
Shutter Avenue Photography
Lantlig inredning av ett stort allrum på loftet, med grå väggar och heltäckningsmatta
Lantlig inredning av ett stort allrum på loftet, med grå väggar och heltäckningsmatta
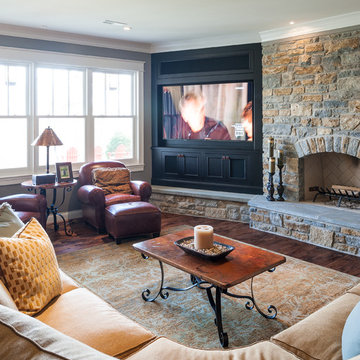
Hueber Brothers, expert installation of woodwork and audio visual entertainment center
Exempel på ett stort lantligt allrum med öppen planlösning, med grå väggar, mellanmörkt trägolv, en standard öppen spis, en spiselkrans i trä och brunt golv
Exempel på ett stort lantligt allrum med öppen planlösning, med grå väggar, mellanmörkt trägolv, en standard öppen spis, en spiselkrans i trä och brunt golv

Bright, comfortable, and contemporary family room with farmhouse-style details like painted white brick and horizontal wood paneling. Pops of color give the space personality.
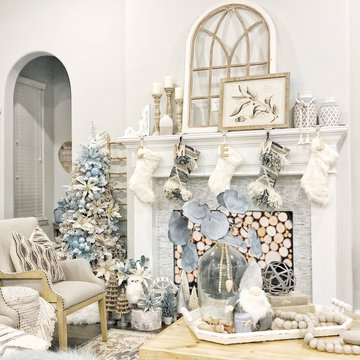
Festive Coastal Farmhouse Christmas Display with Bohemian Elements and Neutral Palette with touches of Dusty Blue
Exempel på ett stort lantligt allrum med öppen planlösning, med grå väggar, mörkt trägolv, en standard öppen spis, en spiselkrans i trä, en väggmonterad TV och brunt golv
Exempel på ett stort lantligt allrum med öppen planlösning, med grå väggar, mörkt trägolv, en standard öppen spis, en spiselkrans i trä, en väggmonterad TV och brunt golv
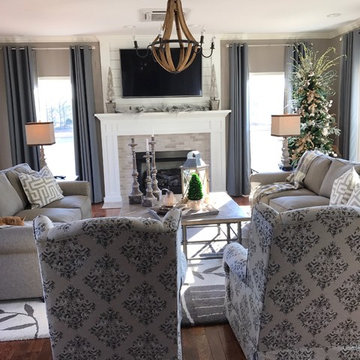
Leanna Patton
Lantlig inredning av ett mellanstort avskilt allrum, med grå väggar, mörkt trägolv, en standard öppen spis, en spiselkrans i tegelsten och en väggmonterad TV
Lantlig inredning av ett mellanstort avskilt allrum, med grå väggar, mörkt trägolv, en standard öppen spis, en spiselkrans i tegelsten och en väggmonterad TV

This 3200 square foot home features a maintenance free exterior of LP Smartside, corrugated aluminum roofing, and native prairie landscaping. The design of the structure is intended to mimic the architectural lines of classic farm buildings. The outdoor living areas are as important to this home as the interior spaces; covered and exposed porches, field stone patios and an enclosed screen porch all offer expansive views of the surrounding meadow and tree line.
The home’s interior combines rustic timbers and soaring spaces which would have traditionally been reserved for the barn and outbuildings, with classic finishes customarily found in the family homestead. Walls of windows and cathedral ceilings invite the outdoors in. Locally sourced reclaimed posts and beams, wide plank white oak flooring and a Door County fieldstone fireplace juxtapose with classic white cabinetry and millwork, tongue and groove wainscoting and a color palate of softened paint hues, tiles and fabrics to create a completely unique Door County homestead.
Mitch Wise Design, Inc.
Richard Steinberger Photography
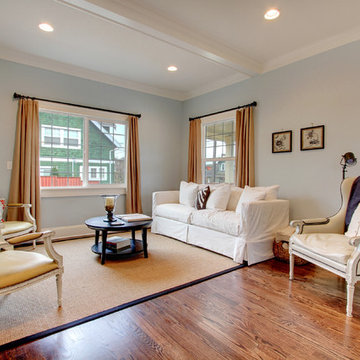
Inspiration för lantliga allrum, med grå väggar, mellanmörkt trägolv och en standard öppen spis

Bild på ett stort lantligt allrum med öppen planlösning, med grå väggar, mörkt trägolv, en standard öppen spis, en väggmonterad TV och brunt golv
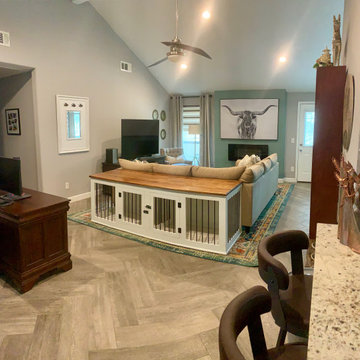
Another great view of this beautiful custom dog kennel!
Inredning av ett lantligt mellanstort allrum med öppen planlösning, med grå väggar, ljust trägolv, en bred öppen spis, en spiselkrans i metall, en fristående TV och brunt golv
Inredning av ett lantligt mellanstort allrum med öppen planlösning, med grå väggar, ljust trägolv, en bred öppen spis, en spiselkrans i metall, en fristående TV och brunt golv
1 254 foton på lantligt allrum, med grå väggar
2