1 254 foton på lantligt allrum, med grå väggar
Sortera efter:
Budget
Sortera efter:Populärt i dag
101 - 120 av 1 254 foton
Artikel 1 av 3
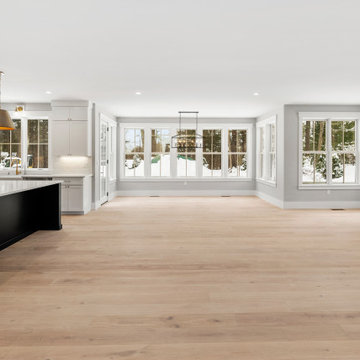
Lantlig inredning av ett stort avskilt allrum, med grå väggar, ljust trägolv, en standard öppen spis och en väggmonterad TV
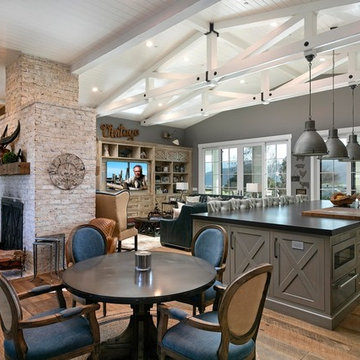
Bild på ett stort lantligt allrum med öppen planlösning, med grå väggar, ljust trägolv, en dubbelsidig öppen spis, en spiselkrans i tegelsten, en inbyggd mediavägg och beiget golv
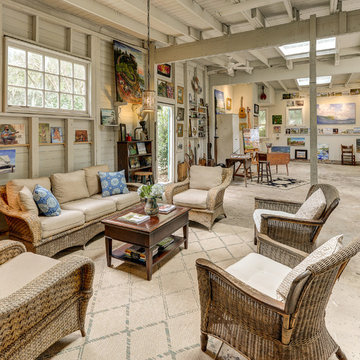
Schmidt Custom Builders worked with architect and artist Chip Hemmingway to transform his historic barn into an ecclectic art studio in Wilmington, NC. Photo by: Mark Steelman
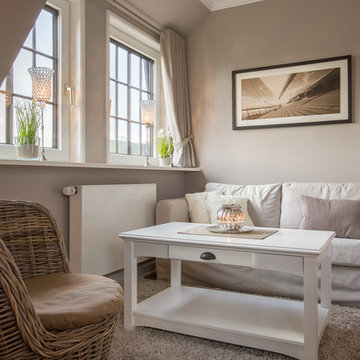
Lars Neugebauer - Immofoto-Sylt.de
Lantlig inredning av ett litet avskilt allrum, med grå väggar och mellanmörkt trägolv
Lantlig inredning av ett litet avskilt allrum, med grå väggar och mellanmörkt trägolv
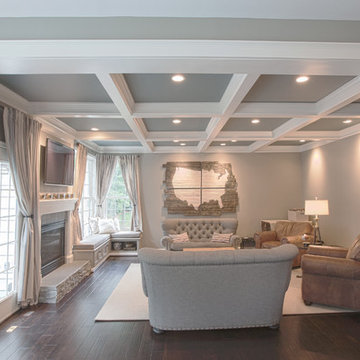
The style of the family room is a mix between vintage and contemporary. Smooth, sleek, refined textures (such as the clean upholstery on the furniture, and the pristine white mantel) contrast distressed and imperfect materials, such as the hand-scraped floor.
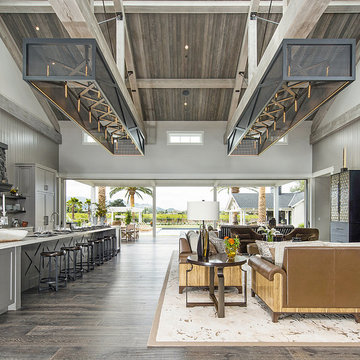
Inspiration för ett stort lantligt allrum med öppen planlösning, med grå väggar, mörkt trägolv, en standard öppen spis, en spiselkrans i sten och grått golv
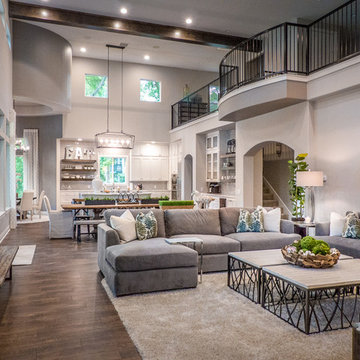
Idéer för att renovera ett stort lantligt allrum med öppen planlösning, med grå väggar, mörkt trägolv, en standard öppen spis, en spiselkrans i sten, en väggmonterad TV och brunt golv
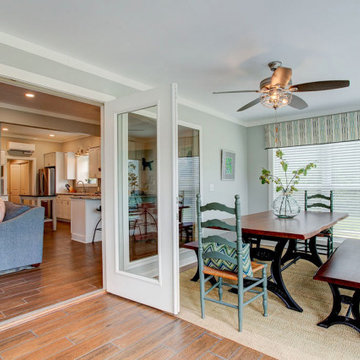
Sunroom addition to weekend bungalow getaway.
Lantlig inredning av ett mellanstort avskilt allrum, med grå väggar, klinkergolv i porslin och brunt golv
Lantlig inredning av ett mellanstort avskilt allrum, med grå väggar, klinkergolv i porslin och brunt golv

Our clients wanted the ultimate modern farmhouse custom dream home. They found property in the Santa Rosa Valley with an existing house on 3 ½ acres. They could envision a new home with a pool, a barn, and a place to raise horses. JRP and the clients went all in, sparing no expense. Thus, the old house was demolished and the couple’s dream home began to come to fruition.
The result is a simple, contemporary layout with ample light thanks to the open floor plan. When it comes to a modern farmhouse aesthetic, it’s all about neutral hues, wood accents, and furniture with clean lines. Every room is thoughtfully crafted with its own personality. Yet still reflects a bit of that farmhouse charm.
Their considerable-sized kitchen is a union of rustic warmth and industrial simplicity. The all-white shaker cabinetry and subway backsplash light up the room. All white everything complimented by warm wood flooring and matte black fixtures. The stunning custom Raw Urth reclaimed steel hood is also a star focal point in this gorgeous space. Not to mention the wet bar area with its unique open shelves above not one, but two integrated wine chillers. It’s also thoughtfully positioned next to the large pantry with a farmhouse style staple: a sliding barn door.
The master bathroom is relaxation at its finest. Monochromatic colors and a pop of pattern on the floor lend a fashionable look to this private retreat. Matte black finishes stand out against a stark white backsplash, complement charcoal veins in the marble looking countertop, and is cohesive with the entire look. The matte black shower units really add a dramatic finish to this luxurious large walk-in shower.
Photographer: Andrew - OpenHouse VC
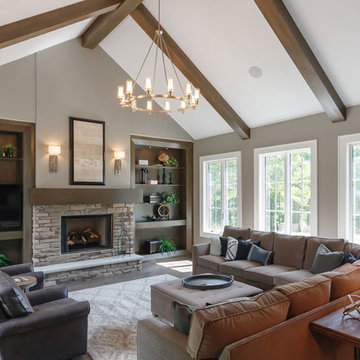
Exempel på ett mycket stort lantligt allrum med öppen planlösning, med grå väggar, ljust trägolv, en standard öppen spis, en spiselkrans i sten och en fristående TV
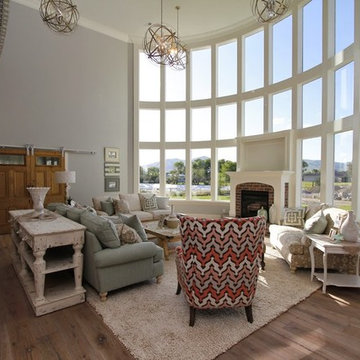
A mix of fun fresh fabrics in coral, green, tan, and more comes together in the functional, fun family room. Comfortable couches in different fabric create a lot of seating. Patterned ottomans add a splash of color. Floor to ceiling curved windows run the length of the room creating a view to die for. Replica antique furniture accents. Unique area rug straight from India and a fireplace with brick surround for cold winter nights. The lighting elevates this family room to the next level.

California Ranch Farmhouse Style Design 2020
Inredning av ett lantligt stort allrum med öppen planlösning, med grå väggar, ljust trägolv, en bred öppen spis, en spiselkrans i sten, en väggmonterad TV och grått golv
Inredning av ett lantligt stort allrum med öppen planlösning, med grå väggar, ljust trägolv, en bred öppen spis, en spiselkrans i sten, en väggmonterad TV och grått golv
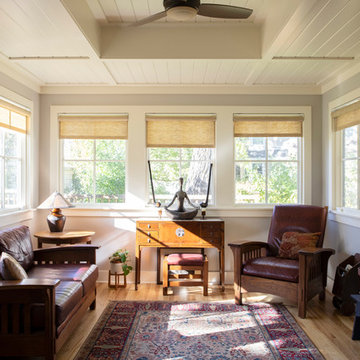
Lantlig inredning av ett mellanstort avskilt allrum, med grå väggar, ljust trägolv och brunt golv
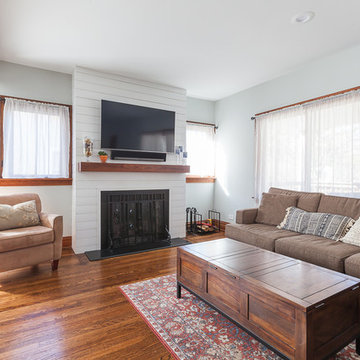
We love a sleek shiplap fireplace surround. Our clients were looking to update their fireplace surround as they were completing a home remodel and addition in conjunction. Their inspiration was a photo they found on Pinterest that included a sleek mantel and floor to ceiling shiplap on the surround. Previously the surround was an old red brick that surrounded the fire box as well as the hearth. After structural work and granite were in place by others, we installed and finished the shiplap fireplace surround and modern mantel.

Exempel på ett stort lantligt allrum med öppen planlösning, med grå väggar, vinylgolv, en standard öppen spis, en spiselkrans i trä, en väggmonterad TV och brunt golv
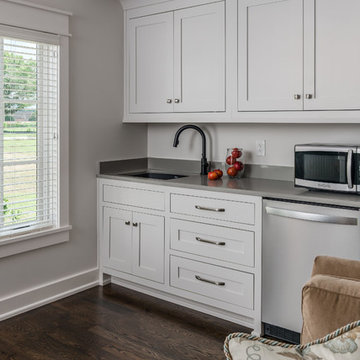
Apartment kitchenette located above garage.
Photography: Garett + Carrie Buell of Studiobuell/ studiobuell.com
Inspiration för lantliga allrum på loftet, med grå väggar, mörkt trägolv och en väggmonterad TV
Inspiration för lantliga allrum på loftet, med grå väggar, mörkt trägolv och en väggmonterad TV
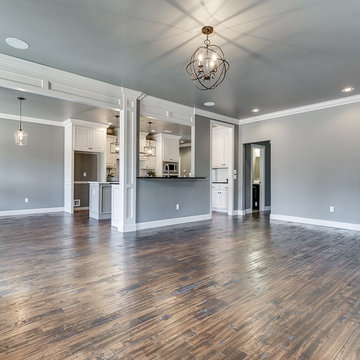
Inredning av ett lantligt stort allrum med öppen planlösning, med grå väggar, mellanmörkt trägolv, en standard öppen spis och en spiselkrans i sten
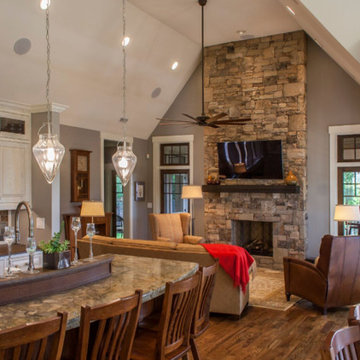
Bild på ett mellanstort lantligt allrum med öppen planlösning, med grå väggar, mörkt trägolv, en standard öppen spis, en spiselkrans i sten och en väggmonterad TV
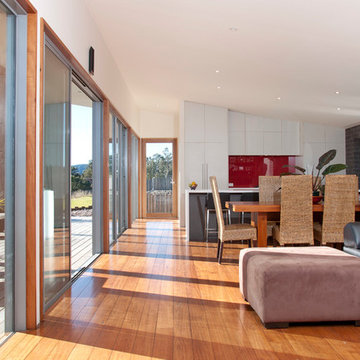
Bild på ett litet lantligt allrum med öppen planlösning, med grå väggar och mellanmörkt trägolv
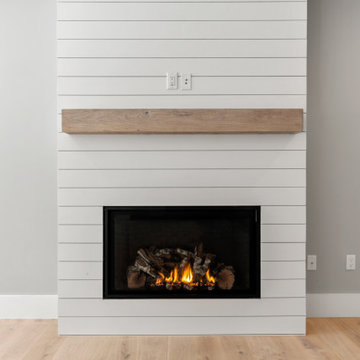
Idéer för stora lantliga avskilda allrum, med grå väggar, ljust trägolv, en standard öppen spis och en väggmonterad TV
1 254 foton på lantligt allrum, med grå väggar
6