Sortera efter:
Budget
Sortera efter:Populärt i dag
61 - 80 av 441 foton
Artikel 1 av 3
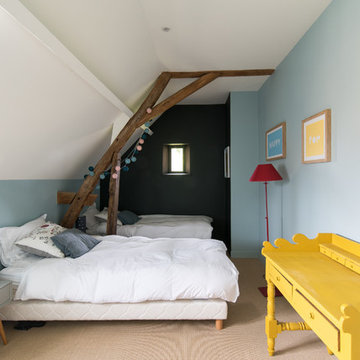
Victor Grandgeorges
Idéer för ett mellanstort lantligt barnrum, med blå väggar, heltäckningsmatta och beiget golv
Idéer för ett mellanstort lantligt barnrum, med blå väggar, heltäckningsmatta och beiget golv
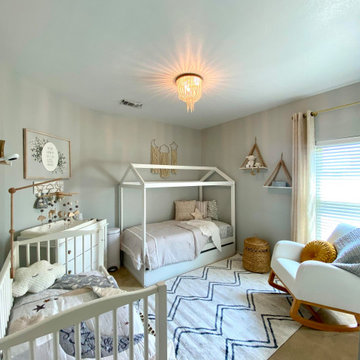
This gender neutral nursery is designed for a newborn baby boy and his sweet toddler sister. The soft gray and white colors with touches of gold create a warm and relaxing space for the babies and mom. The fun house toddler bed includes a bottom trundle for extra lounging as needed for mom and dad during late nights. A comfortable glider was also added to help mom along the way.
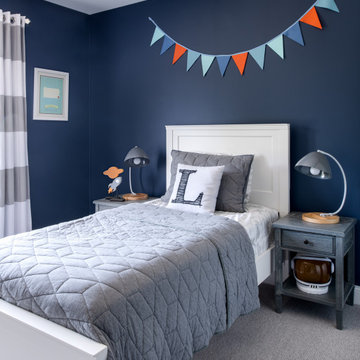
This kid’s bedroom is blue and bold with grey accents! Following a “related but different” approach, the twin brother has a bedroom that is the reverse in terms of color scheme: grey walls with navy accents.
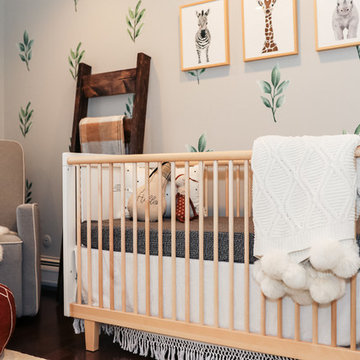
Idéer för att renovera ett mellanstort lantligt könsneutralt babyrum, med grå väggar, mellanmörkt trägolv och brunt golv
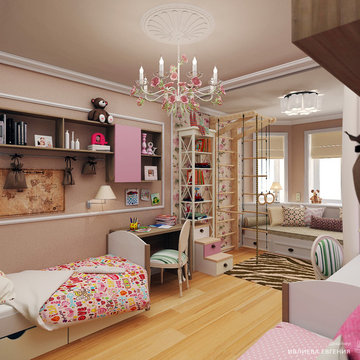
Ивлиева Евгения (художник проектировщик и дизайнер интерьеров)
Inspiration för stora lantliga flickrum kombinerat med sovrum och för 4-10-åringar, med beige väggar, laminatgolv och beiget golv
Inspiration för stora lantliga flickrum kombinerat med sovrum och för 4-10-åringar, med beige väggar, laminatgolv och beiget golv
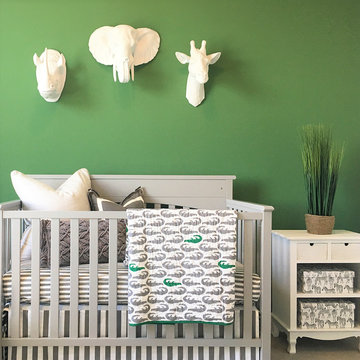
Photography by Brian Kellogg
Foto på ett mellanstort lantligt könsneutralt babyrum, med gröna väggar, heltäckningsmatta och beiget golv
Foto på ett mellanstort lantligt könsneutralt babyrum, med gröna väggar, heltäckningsmatta och beiget golv
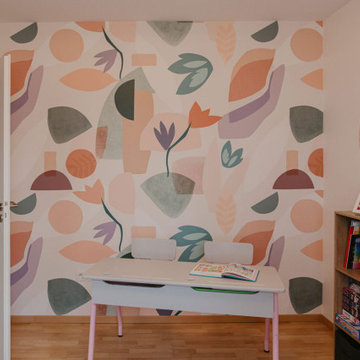
Dans ce projet, j’avais pour mission de travailler sur la décoration du couloir menant à l’espace nuit, ainsi qu’à deux chambres de petites filles, restés sur les plâtres depuis la construction de la maison il y a une dizaine d’année.
Dans la première chambre, un papier peint composé d’éléments géométriques et floraux dans les tons pastels apporte de la fraîcheur à l’ensemble et fait ressortir le mobilier existant.
Et pour de jolies rêves tout en douceur, le mur opposé reprend une des couleurs du papier peint afin de venir délimiter tout en rondeur l’espace lit.
Dans la chambre voisine, c’est la couleur verte qui prédomine !
Le papier peint fleuri avec les motifs partants du plafond, permet de relever la très belle couleur ocre du linge de lit. Le parquet, les patères en bois et la suspension en rotin viennent terminer le décor de manière chaleureuse.

This Paradise Model. My heart. This was build for a family of 6. This 8x28' Paradise model ATU tiny home can actually sleep 8 people with the pull out couch. comfortably. There are 2 sets of bunk beds in the back room, and a king size bed in the loft. This family ordered a second unit that serves as the office and dance studio. They joined the two ATUs with a deck for easy go-between. The bunk room has built-in storage staircase mirroring one another for clothing and such (accessible from both the front of the stars and the bottom bunk). There is a galley kitchen with quarts countertops that waterfall down both sides enclosing the cabinets in stone.
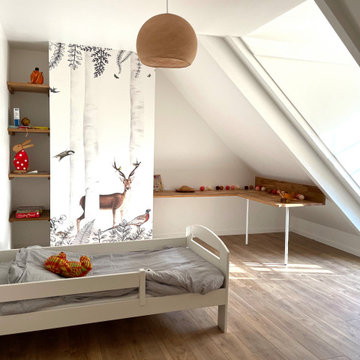
Inredning av ett lantligt mellanstort könsneutralt barnrum kombinerat med sovrum och för 4-10-åringar, med vita väggar, laminatgolv och beiget golv
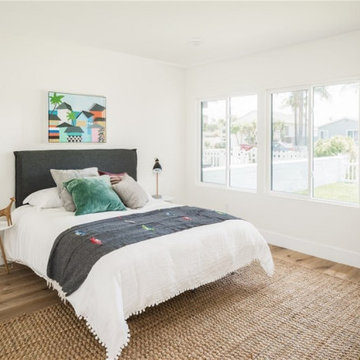
Inspiration för små lantliga könsneutrala tonårsrum kombinerat med sovrum, med vita väggar och ljust trägolv
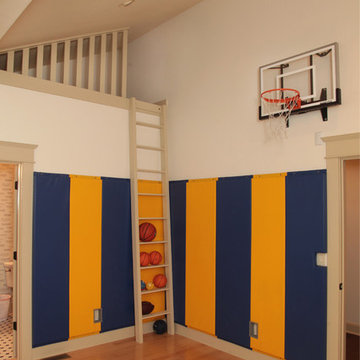
Photograph by Ralph Homan
Idéer för ett mellanstort lantligt barnrum kombinerat med sovrum, med vita väggar och mellanmörkt trägolv
Idéer för ett mellanstort lantligt barnrum kombinerat med sovrum, med vita väggar och mellanmörkt trägolv
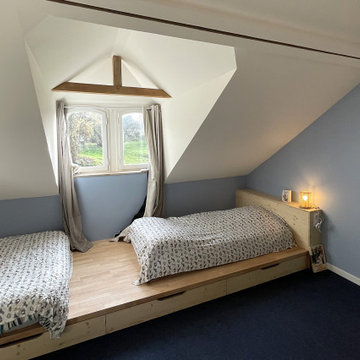
Estrade, tête de lit et rangements en bois conçus sur mesure. Le bleu des murs est associé au bois naturel et à la moquette bleue océan. L'ensemble favorise une ambiance apaisante, aquatique et raffraichissante.
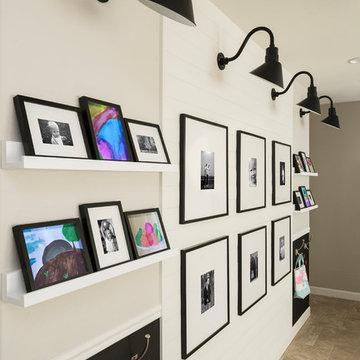
With a backdrop of white, gray and black an oversized playroom wall is zoned into three functional spaces to showcase family photos and precious artwork while adding handy wall hooks and playful magnet boards at the perfect height for little ones.
Shown in this photo: gallery wall, shiplap, gooseneck lighting, floating shelves, magnet board, playroom, accessories & finishing touches designed by LMOH Home. | Photography Joshua Caldwell.
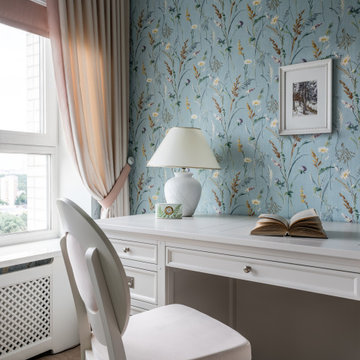
Нежная комната девочки в бирюзово-розовой гамме, с классическими деталями и большим зеркальным панно из состаренного зеркала.
Inredning av ett lantligt mellanstort barnrum kombinerat med skrivbord, med flerfärgade väggar, laminatgolv och beiget golv
Inredning av ett lantligt mellanstort barnrum kombinerat med skrivbord, med flerfärgade väggar, laminatgolv och beiget golv
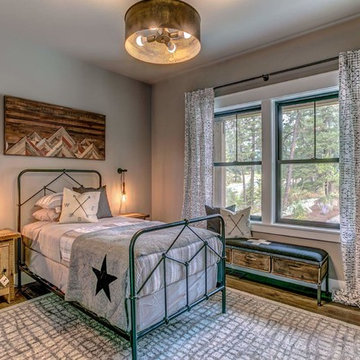
In the boys room we wanted it to be very rustic and fun.
Inspiration för mellanstora lantliga pojkrum kombinerat med sovrum och för 4-10-åringar, med grå väggar, laminatgolv och grått golv
Inspiration för mellanstora lantliga pojkrum kombinerat med sovrum och för 4-10-åringar, med grå väggar, laminatgolv och grått golv
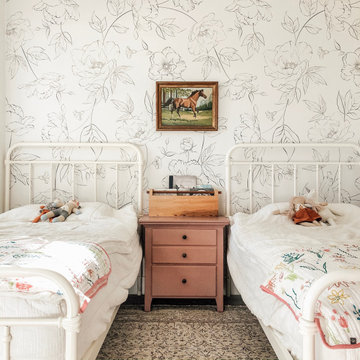
Lantlig inredning av ett mellanstort flickrum kombinerat med sovrum och för 4-10-åringar, med beige väggar, mörkt trägolv och brunt golv
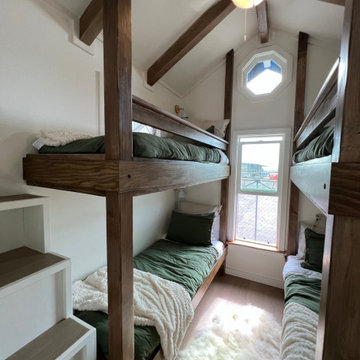
This Paradise Model. My heart. This was build for a family of 6. This 8x28' Paradise model ATU tiny home can actually sleep 8 people with the pull out couch. comfortably. There are 2 sets of bunk beds in the back room, and a king size bed in the loft. This family ordered a second unit that serves as the office and dance studio. They joined the two ATUs with a deck for easy go-between. The bunk room has built-in storage staircase mirroring one another for clothing and such (accessible from both the front of the stars and the bottom bunk). There is a galley kitchen with quarts countertops that waterfall down both sides enclosing the cabinets in stone. There was the desire for a tub so a tub they got! This gorgeous copper soaking tub sits centered in the bathroom so it's the first thing you see when looking through the pocket door. The tub sits nestled in the bump-out so does not intrude. We don't have it pictured here, but there is a round curtain rod and long fabric shower curtains drape down around the tub to catch any splashes when the shower is in use and also offer privacy doubling as window curtains for the long slender 1x6 windows that illuminate the shiny hammered metal. Accent beams above are consistent with the exposed ceiling beams and grant a ledge to place items and decorate with plants. The shower rod is drilled up through the beam, centered with the tub raining down from above. Glass shelves are waterproof, easy to clean and let the natural light pass through unobstructed. Thick natural edge floating wooden shelves shelves perfectly match the vanity countertop as if with no hard angles only smooth faces. The entire bathroom floor is tiled to you can step out of the tub wet.
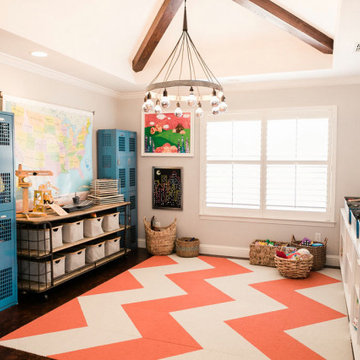
Exempel på ett mellanstort lantligt könsneutralt barnrum kombinerat med lekrum och för 4-10-åringar, med grå väggar, mörkt trägolv och brunt golv
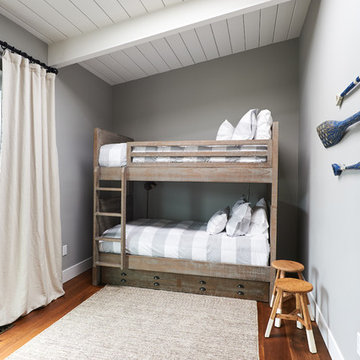
Samantha Goh
Bild på ett litet lantligt könsneutralt barnrum kombinerat med sovrum och för 4-10-åringar, med grå väggar, mellanmörkt trägolv och brunt golv
Bild på ett litet lantligt könsneutralt barnrum kombinerat med sovrum och för 4-10-åringar, med grå väggar, mellanmörkt trägolv och brunt golv
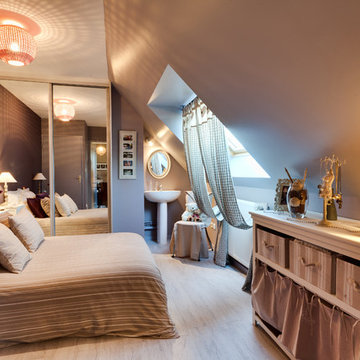
Bild på ett stort lantligt barnrum kombinerat med sovrum, med bruna väggar och ljust trägolv
441 foton på lantligt baby- och barnrum
4

