3 200 foton på lantligt badrum, med en hörndusch
Sortera efter:
Budget
Sortera efter:Populärt i dag
101 - 120 av 3 200 foton
Artikel 1 av 3

Idéer för att renovera ett stort lantligt vit vitt en-suite badrum, med ett fristående badkar, en hörndusch, svart och vit kakel, vit kakel, grå väggar, flerfärgat golv, dusch med gångjärnsdörr, luckor med infälld panel, vita skåp, keramikplattor, cementgolv och ett fristående handfat
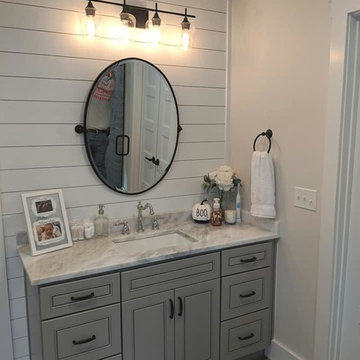
Bild på ett mellanstort lantligt gul gult en-suite badrum, med släta luckor, grå skåp, ett fristående badkar, en hörndusch, grå kakel, porslinskakel, grå väggar, klinkergolv i porslin, ett undermonterad handfat, marmorbänkskiva, grått golv och dusch med gångjärnsdörr

Inredning av ett lantligt badrum, med släta luckor, vita skåp, ett platsbyggt badkar, en hörndusch, en toalettstol med hel cisternkåpa, vit kakel, tunnelbanekakel, beige väggar, korkgolv, träbänkskiva, brunt golv, dusch med gångjärnsdörr och ett avlångt handfat
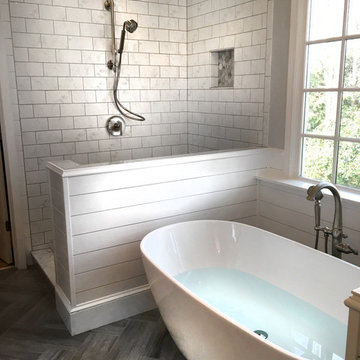
Master bathroom remodeling project in Alpharetta Georgia.
With herringbone pattern, faux weathered wood ceramic tile. Gray walls with ship lap wall treatment. Free standing tub, chandelier,
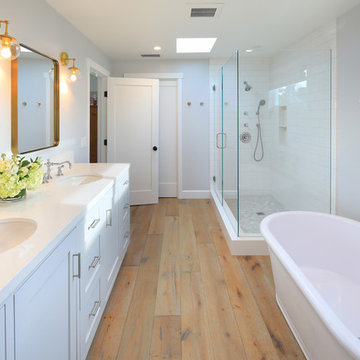
Bild på ett lantligt en-suite badrum, med skåp i shakerstil, vita skåp, ett fristående badkar, en hörndusch, vit kakel, tunnelbanekakel, blå väggar, ljust trägolv, ett undermonterad handfat, bänkskiva i kvarts och dusch med gångjärnsdörr
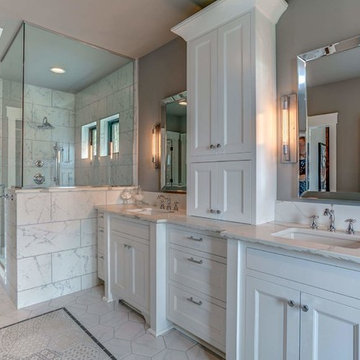
In the master bathroom we chose to go with the same cabinetry as the kitchen. The vanity is roughly 10 feet long with the double sinks and center hutch. For the floor we went with a large white hexagon and large patterned hexagon that is bordered with a gray linen looking tile.
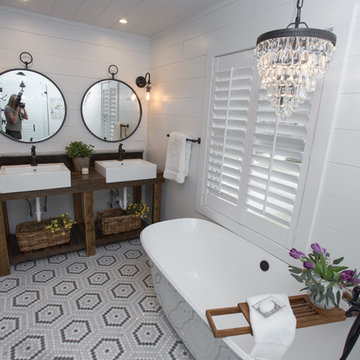
Idéer för ett litet lantligt en-suite badrum, med öppna hyllor, ett fristående badkar, en hörndusch, vit kakel, vita väggar, marmorgolv, ett fristående handfat och mosaik
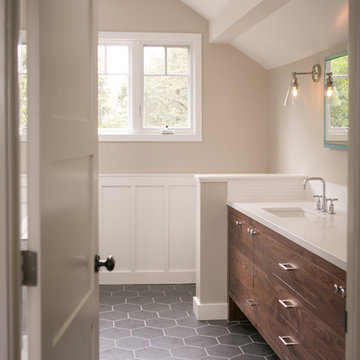
Jessamyn Harris Photography
Bild på ett stort lantligt en-suite badrum, med släta luckor, skåp i mörkt trä, ett platsbyggt badkar, en hörndusch, en toalettstol med separat cisternkåpa, grå kakel, keramikplattor, beige väggar, klinkergolv i porslin, ett undermonterad handfat, bänkskiva i kvarts och svart golv
Bild på ett stort lantligt en-suite badrum, med släta luckor, skåp i mörkt trä, ett platsbyggt badkar, en hörndusch, en toalettstol med separat cisternkåpa, grå kakel, keramikplattor, beige väggar, klinkergolv i porslin, ett undermonterad handfat, bänkskiva i kvarts och svart golv
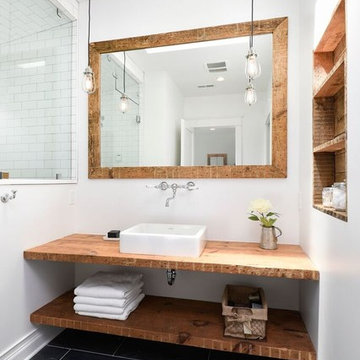
Idéer för små lantliga brunt badrum med dusch, med öppna hyllor, skåp i mellenmörkt trä, en hörndusch, vit kakel, tunnelbanekakel, vita väggar, ett fristående handfat och träbänkskiva

Kohler Bancroft Pedestal sinks, Bancroft single hole lavatory faucets, Drop in tub.
Idéer för ett stort lantligt en-suite badrum, med ett platsbyggt badkar, en hörndusch, brun kakel, porslinskakel, gröna väggar, ljust trägolv, ett piedestal handfat, bänkskiva i akrylsten, beiget golv och dusch med gångjärnsdörr
Idéer för ett stort lantligt en-suite badrum, med ett platsbyggt badkar, en hörndusch, brun kakel, porslinskakel, gröna väggar, ljust trägolv, ett piedestal handfat, bänkskiva i akrylsten, beiget golv och dusch med gångjärnsdörr
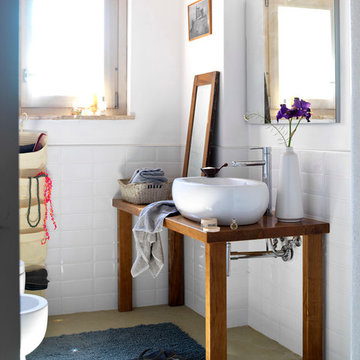
Inredning av ett lantligt litet badrum med dusch, med öppna hyllor, skåp i mellenmörkt trä, en hörndusch, en toalettstol med separat cisternkåpa, vit kakel, tunnelbanekakel, vita väggar, betonggolv, träbänkskiva och ett fristående handfat
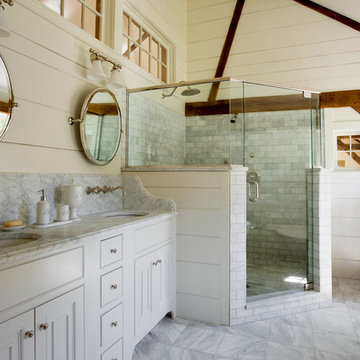
The beautiful, old barn on this Topsfield estate was at risk of being demolished. Before approaching Mathew Cummings, the homeowner had met with several architects about the structure, and they had all told her that it needed to be torn down. Thankfully, for the sake of the barn and the owner, Cummings Architects has a long and distinguished history of preserving some of the oldest timber framed homes and barns in the U.S.
Once the homeowner realized that the barn was not only salvageable, but could be transformed into a new living space that was as utilitarian as it was stunning, the design ideas began flowing fast. In the end, the design came together in a way that met all the family’s needs with all the warmth and style you’d expect in such a venerable, old building.
On the ground level of this 200-year old structure, a garage offers ample room for three cars, including one loaded up with kids and groceries. Just off the garage is the mudroom – a large but quaint space with an exposed wood ceiling, custom-built seat with period detailing, and a powder room. The vanity in the powder room features a vanity that was built using salvaged wood and reclaimed bluestone sourced right on the property.
Original, exposed timbers frame an expansive, two-story family room that leads, through classic French doors, to a new deck adjacent to the large, open backyard. On the second floor, salvaged barn doors lead to the master suite which features a bright bedroom and bath as well as a custom walk-in closet with his and hers areas separated by a black walnut island. In the master bath, hand-beaded boards surround a claw-foot tub, the perfect place to relax after a long day.
In addition, the newly restored and renovated barn features a mid-level exercise studio and a children’s playroom that connects to the main house.
From a derelict relic that was slated for demolition to a warmly inviting and beautifully utilitarian living space, this barn has undergone an almost magical transformation to become a beautiful addition and asset to this stately home.
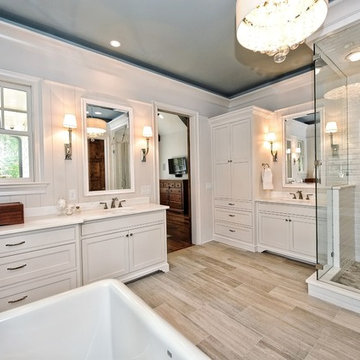
Idéer för ett mellanstort lantligt en-suite badrum, med skåp i shakerstil, vita skåp, ett fristående badkar, en hörndusch, vita väggar, vit kakel, tunnelbanekakel, klinkergolv i porslin, ett undermonterad handfat, marmorbänkskiva, beiget golv och dusch med gångjärnsdörr
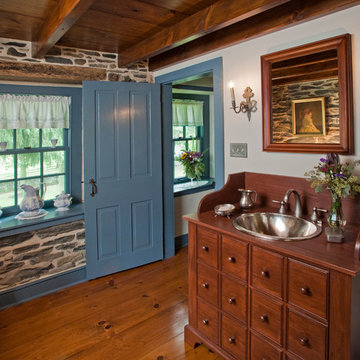
A view of the entrance/exit to the restored guest bathroom.
-Randal Bye
Bild på ett mellanstort lantligt badrum för barn, med en hörndusch, en toalettstol med hel cisternkåpa, vita väggar, mellanmörkt trägolv, möbel-liknande, skåp i mellenmörkt trä och träbänkskiva
Bild på ett mellanstort lantligt badrum för barn, med en hörndusch, en toalettstol med hel cisternkåpa, vita väggar, mellanmörkt trägolv, möbel-liknande, skåp i mellenmörkt trä och träbänkskiva
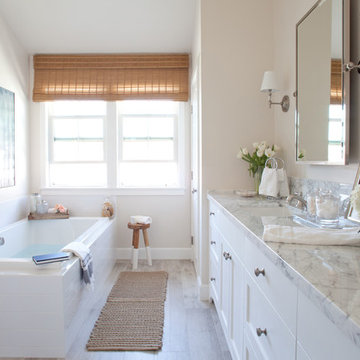
Amy Bartlam Photography
Inredning av ett lantligt stort en-suite badrum, med ett nedsänkt handfat, skåp i shakerstil, vita skåp, marmorbänkskiva, en hörndusch, vit kakel, keramikplattor, beige väggar, ljust trägolv och ett platsbyggt badkar
Inredning av ett lantligt stort en-suite badrum, med ett nedsänkt handfat, skåp i shakerstil, vita skåp, marmorbänkskiva, en hörndusch, vit kakel, keramikplattor, beige väggar, ljust trägolv och ett platsbyggt badkar
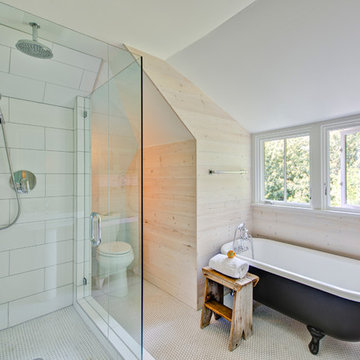
This kitchen and bathroom remodel, designed by Kevin Fischer at Alice Design and Charlotte Cooney of Domestic Arts, realizes the homeowners' vision of a clean, simple and utilitarian space. The home remodel features a new kitchen, bathroom, and living area.
Photography by Mitchell Snyder.

Guest bathroom with walk in shower, subway tiles, red vanity, and a concrete countertop.
Photographer: Rob Karosis
Inspiration för ett stort lantligt svart svart badrum, med släta luckor, röda skåp, en hörndusch, en toalettstol med separat cisternkåpa, vit kakel, tunnelbanekakel, vita väggar, skiffergolv, ett undermonterad handfat, bänkskiva i betong, grått golv och dusch med gångjärnsdörr
Inspiration för ett stort lantligt svart svart badrum, med släta luckor, röda skåp, en hörndusch, en toalettstol med separat cisternkåpa, vit kakel, tunnelbanekakel, vita väggar, skiffergolv, ett undermonterad handfat, bänkskiva i betong, grått golv och dusch med gångjärnsdörr

Primary bathroom remodel with steel blue double vanity and tower linen cabinet, quartz countertop, petite free-standing soaking tub, custom shower with floating bench and glass doors, herringbone porcelain tile floor, v-groove wall paneling, white ceramic subway tile in shower, and a beautiful color palette of blues, taupes, creams and sparkly chrome.
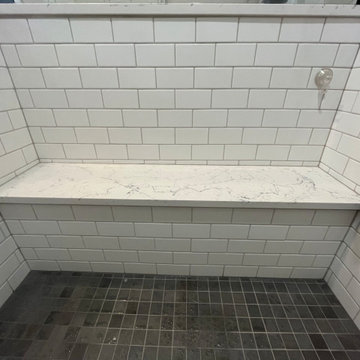
This master bathroom remodel has a lot of fantastic features. The semi-frameless shower glass makes the space feel open and inviting. The bench in the shower promotes relaxation while the niche in the shower promotes organization. The crisp white vanity and the round mirror capture the modern farmhouse look perfectly. All in all, this bathroom is the perfect balance between modern and cozy.
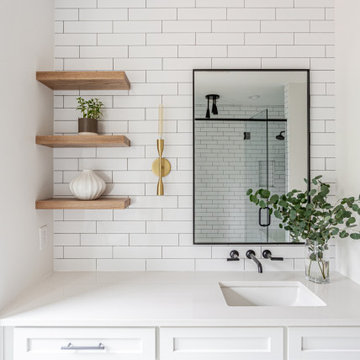
A modern farmhouse bathroom for a new construction home.
Idéer för ett stort lantligt vit badrum med dusch, med skåp i shakerstil, blå skåp, en hörndusch, en toalettstol med hel cisternkåpa, vit kakel, keramikplattor, vita väggar, klinkergolv i porslin, ett undermonterad handfat, bänkskiva i kvarts, svart golv och dusch med gångjärnsdörr
Idéer för ett stort lantligt vit badrum med dusch, med skåp i shakerstil, blå skåp, en hörndusch, en toalettstol med hel cisternkåpa, vit kakel, keramikplattor, vita väggar, klinkergolv i porslin, ett undermonterad handfat, bänkskiva i kvarts, svart golv och dusch med gångjärnsdörr
3 200 foton på lantligt badrum, med en hörndusch
6
