3 196 foton på lantligt badrum, med en hörndusch
Sortera efter:
Budget
Sortera efter:Populärt i dag
121 - 140 av 3 196 foton
Artikel 1 av 3

Lantlig inredning av ett litet vit vitt badrum med dusch, med skåp i mellenmörkt trä, en hörndusch, en toalettstol med hel cisternkåpa, svart och vit kakel, keramikplattor, beige väggar, cementgolv, ett undermonterad handfat, marmorbänkskiva, flerfärgat golv, dusch med gångjärnsdörr och släta luckor
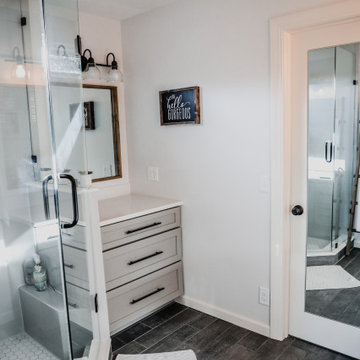
Inredning av ett lantligt mellanstort vit vitt en-suite badrum, med skåp i shakerstil, grå skåp, en hörndusch, ett undermonterad handfat, bänkskiva i kvartsit, dusch med gångjärnsdörr, vita väggar, vinylgolv och svart golv
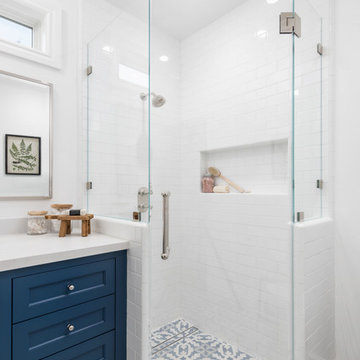
Bright and fun bathroom featuring a floating, navy, custom vanity, decorative, patterned, floor tile that leads into a step down shower with a linear drain. The transom window above the vanity adds natural light to the space.
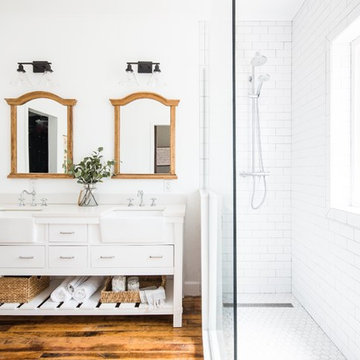
Modern Farmhouse bathroom renovation. Including the Kitchen Bath Collection Charlotte 72" farmhouse double sink vanity, white subway tiles, exposed shower system and antique wood floors.
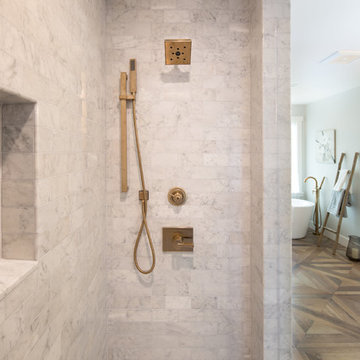
Marcell Puzsar, Bright Room Photography
Foto på ett stort lantligt en-suite badrum, med släta luckor, vita skåp, ett fristående badkar, en hörndusch, en toalettstol med hel cisternkåpa, vit kakel, marmorkakel, vita väggar, klinkergolv i porslin, ett integrerad handfat, marmorbänkskiva, brunt golv och dusch med gångjärnsdörr
Foto på ett stort lantligt en-suite badrum, med släta luckor, vita skåp, ett fristående badkar, en hörndusch, en toalettstol med hel cisternkåpa, vit kakel, marmorkakel, vita väggar, klinkergolv i porslin, ett integrerad handfat, marmorbänkskiva, brunt golv och dusch med gångjärnsdörr
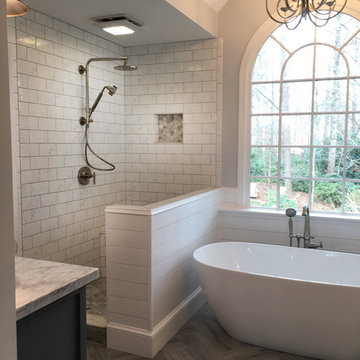
Idéer för att renovera ett mellanstort lantligt en-suite badrum, med skåp i shakerstil, grå skåp, ett fristående badkar, en hörndusch, en toalettstol med separat cisternkåpa, vit kakel, keramikplattor, grå väggar, klinkergolv i keramik, ett undermonterad handfat, marmorbänkskiva, grått golv och dusch med gångjärnsdörr
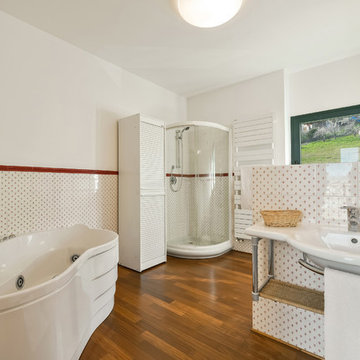
Tommaso Pini
Idéer för stora lantliga en-suite badrum, med en jacuzzi, en hörndusch, en toalettstol med separat cisternkåpa, flerfärgad kakel, keramikplattor, vita väggar, mellanmörkt trägolv och marmorbänkskiva
Idéer för stora lantliga en-suite badrum, med en jacuzzi, en hörndusch, en toalettstol med separat cisternkåpa, flerfärgad kakel, keramikplattor, vita väggar, mellanmörkt trägolv och marmorbänkskiva
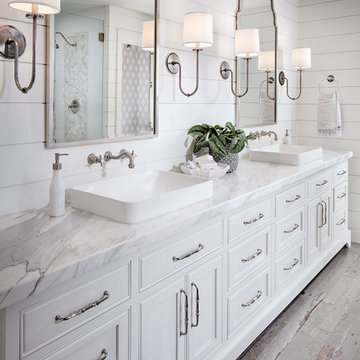
Zack Benson Photography
Idéer för att renovera ett lantligt en-suite badrum, med ett fristående badkar, en hörndusch, vit kakel, vita väggar, målat trägolv och marmorbänkskiva
Idéer för att renovera ett lantligt en-suite badrum, med ett fristående badkar, en hörndusch, vit kakel, vita väggar, målat trägolv och marmorbänkskiva
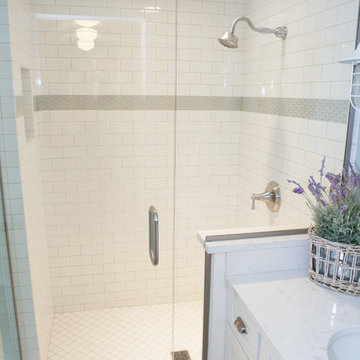
This 1930's Barrington Hills farmhouse was in need of some TLC when it was purchased by this southern family of five who planned to make it their new home. The renovation taken on by Advance Design Studio's designer Scott Christensen and master carpenter Justin Davis included a custom porch, custom built in cabinetry in the living room and children's bedrooms, 2 children's on-suite baths, a guest powder room, a fabulous new master bath with custom closet and makeup area, a new upstairs laundry room, a workout basement, a mud room, new flooring and custom wainscot stairs with planked walls and ceilings throughout the home.
The home's original mechanicals were in dire need of updating, so HVAC, plumbing and electrical were all replaced with newer materials and equipment. A dramatic change to the exterior took place with the addition of a quaint standing seam metal roofed farmhouse porch perfect for sipping lemonade on a lazy hot summer day.
In addition to the changes to the home, a guest house on the property underwent a major transformation as well. Newly outfitted with updated gas and electric, a new stacking washer/dryer space was created along with an updated bath complete with a glass enclosed shower, something the bath did not previously have. A beautiful kitchenette with ample cabinetry space, refrigeration and a sink was transformed as well to provide all the comforts of home for guests visiting at the classic cottage retreat.
The biggest design challenge was to keep in line with the charm the old home possessed, all the while giving the family all the convenience and efficiency of modern functioning amenities. One of the most interesting uses of material was the porcelain "wood-looking" tile used in all the baths and most of the home's common areas. All the efficiency of porcelain tile, with the nostalgic look and feel of worn and weathered hardwood floors. The home’s casual entry has an 8" rustic antique barn wood look porcelain tile in a rich brown to create a warm and welcoming first impression.
Painted distressed cabinetry in muted shades of gray/green was used in the powder room to bring out the rustic feel of the space which was accentuated with wood planked walls and ceilings. Fresh white painted shaker cabinetry was used throughout the rest of the rooms, accentuated by bright chrome fixtures and muted pastel tones to create a calm and relaxing feeling throughout the home.
Custom cabinetry was designed and built by Advance Design specifically for a large 70” TV in the living room, for each of the children’s bedroom’s built in storage, custom closets, and book shelves, and for a mudroom fit with custom niches for each family member by name.
The ample master bath was fitted with double vanity areas in white. A generous shower with a bench features classic white subway tiles and light blue/green glass accents, as well as a large free standing soaking tub nestled under a window with double sconces to dim while relaxing in a luxurious bath. A custom classic white bookcase for plush towels greets you as you enter the sanctuary bath.
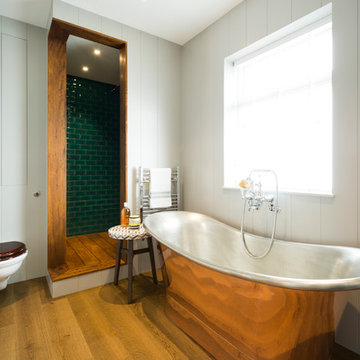
Inredning av ett lantligt badrum, med ett fristående badkar, en hörndusch, en vägghängd toalettstol, vita väggar, mellanmörkt trägolv, grön kakel och tunnelbanekakel
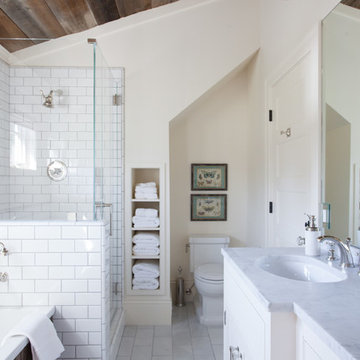
This was a new construction project photographed for Jim Clopton of McGuire Real Estate. Construction is by Lou Vierra of Vierra Fine Homes ( http://www.vierrafinehomes.com).
Photography by peterlyonsphoto.com
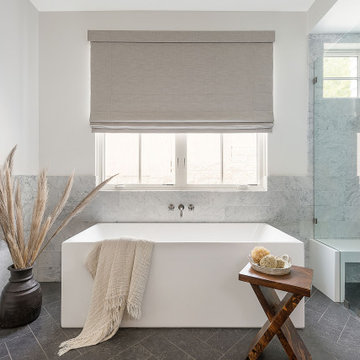
Custom bathroom with handmade Cement tiles
Lantlig inredning av ett mellanstort badrum, med ett fristående badkar, en hörndusch, grå kakel, grå väggar och grått golv
Lantlig inredning av ett mellanstort badrum, med ett fristående badkar, en hörndusch, grå kakel, grå väggar och grått golv
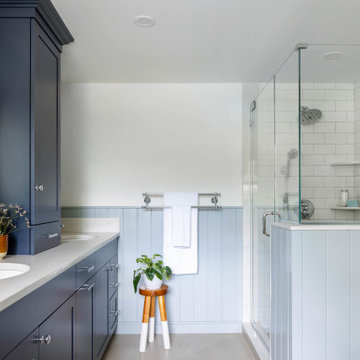
Primary bathroom remodel with steel blue double vanity and tower linen cabinet, quartz countertop, petite free-standing soaking tub, custom shower with floating bench and glass doors, herringbone porcelain tile floor, v-groove wall paneling, white ceramic subway tile in shower, and a beautiful color palette of blues, taupes, creams and sparkly chrome.
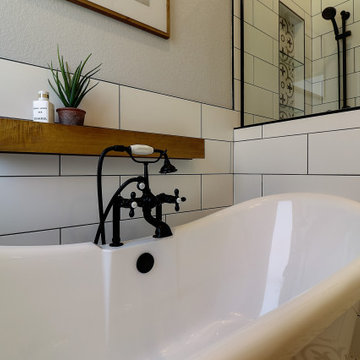
Exempel på ett mellanstort lantligt vit vitt en-suite badrum, med skåp i shakerstil, grå skåp, ett fristående badkar, en hörndusch, en toalettstol med separat cisternkåpa, svart och vit kakel, porslinskakel, grå väggar, klinkergolv i porslin, ett undermonterad handfat, bänkskiva i kvarts, flerfärgat golv och dusch med gångjärnsdörr

Small master bathroom renovation. Justin and Kelley wanted me to make the shower bigger by removing a partition wall and by taking space from a closet behind the shower wall. Also, I added hidden medicine cabinets behind the apparent hanging mirrors.
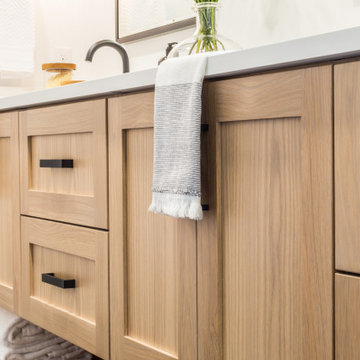
Idéer för ett mellanstort lantligt vit en-suite badrum, med skåp i shakerstil, skåp i ljust trä, ett fristående badkar, en hörndusch, en toalettstol med hel cisternkåpa, vit kakel, tunnelbanekakel, vita väggar, klinkergolv i porslin, ett undermonterad handfat, svart golv, dusch med gångjärnsdörr och bänkskiva i kvarts

Bathroom with white vanity and pink/shiplap walls.
Photographer: Rob Karosis
Idéer för att renovera ett stort lantligt svart svart badrum, med släta luckor, vita skåp, ett fristående badkar, en toalettstol med separat cisternkåpa, tunnelbanekakel, skiffergolv, ett undermonterad handfat, grått golv, en hörndusch, vit kakel, rosa väggar och dusch med gångjärnsdörr
Idéer för att renovera ett stort lantligt svart svart badrum, med släta luckor, vita skåp, ett fristående badkar, en toalettstol med separat cisternkåpa, tunnelbanekakel, skiffergolv, ett undermonterad handfat, grått golv, en hörndusch, vit kakel, rosa väggar och dusch med gångjärnsdörr
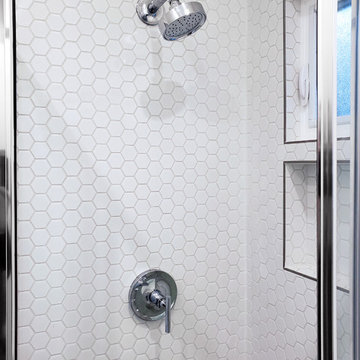
On a hillside property in Santa Monica hidden behind trees stands our brand new constructed from the grounds up guest unit. This unit is only 300sq. but the layout makes it feel as large as a small apartment.
Vaulted 12' ceilings and lots of natural light makes the space feel light and airy.
A small kitchenette gives you all you would need for cooking something for yourself, notice the baby blue color of the appliances contrasting against the clean white cabinets and counter top.
The wood flooring give warmth to the neutral white colored walls and ceilings.
A nice sized bathroom bosting a 3'x3' shower with a corner double door entrance with all the high quality finishes you would expect in a master bathroom.
The exterior of the unit was perfectly matched to the existing main house.
These ADU (accessory dwelling unit) also called guest units and the famous term "Mother in law unit" are becoming more and more popular in California and in LA in particular.
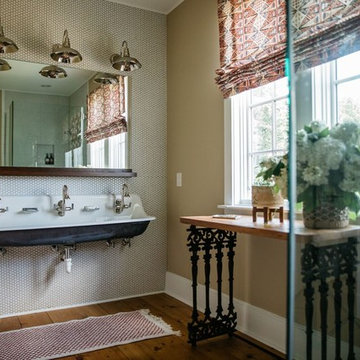
Photo Credit: Kirk Chambers
Inspiration för mellanstora lantliga badrum med dusch, med ett avlångt handfat, brunt golv, dusch med gångjärnsdörr, en hörndusch, beige väggar och mörkt trägolv
Inspiration för mellanstora lantliga badrum med dusch, med ett avlångt handfat, brunt golv, dusch med gångjärnsdörr, en hörndusch, beige väggar och mörkt trägolv
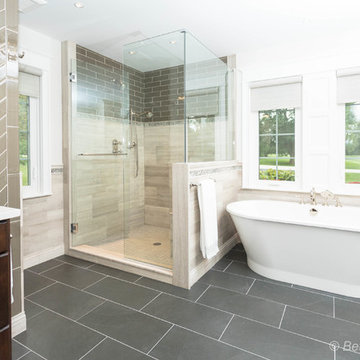
Beth Genengels Photography
Inredning av ett lantligt stort vit vitt en-suite badrum, med släta luckor, skåp i mörkt trä, ett fristående badkar, en hörndusch, en toalettstol med hel cisternkåpa, beige kakel, kakelplattor, grå väggar, klinkergolv i keramik, ett undermonterad handfat, bänkskiva i kvarts, grått golv och dusch med gångjärnsdörr
Inredning av ett lantligt stort vit vitt en-suite badrum, med släta luckor, skåp i mörkt trä, ett fristående badkar, en hörndusch, en toalettstol med hel cisternkåpa, beige kakel, kakelplattor, grå väggar, klinkergolv i keramik, ett undermonterad handfat, bänkskiva i kvarts, grått golv och dusch med gångjärnsdörr
3 196 foton på lantligt badrum, med en hörndusch
7
