3 196 foton på lantligt badrum, med en hörndusch
Sortera efter:
Budget
Sortera efter:Populärt i dag
161 - 180 av 3 196 foton
Artikel 1 av 3
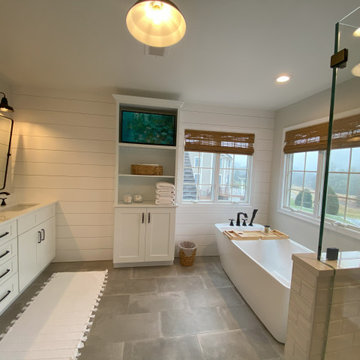
Idéer för att renovera ett stort lantligt vit vitt en-suite badrum, med skåp i shakerstil, vita skåp, ett fristående badkar, en hörndusch, en vägghängd toalettstol, vit kakel, porslinskakel, vita väggar, klinkergolv i porslin, ett undermonterad handfat, bänkskiva i kvarts, grått golv och dusch med gångjärnsdörr

The rectilinear shape of the room is separated into different functional areas for bathing, grooming and showering. The creative layout of the space is crowned with the seated vanity as the anteroom, and an exit beyond the opening of the shower leads to the laundry and back end of the house. Bold patterned floor tile is a recurring theme throughout the house, a nod to the European practice of giving careful thought to this feature. The central light fixture, flare of the art deco crown molding, centered vanity cabinet and tall windows create a variety of sight lines and an artificial drop to the ceiling that grounds the space. Cove lighting is color changing and tunable to achieve the desired atmosphere and mood.

Idéer för mellanstora lantliga badrum med dusch, med skåp i shakerstil, gröna skåp, en hörndusch, porslinskakel, mosaikgolv och dusch med gångjärnsdörr

From the initial consultation call & property-visit, this Rancho Penasquitos, San Diego whole-home remodel was a collaborative effort between LionCraft Construction & our clients. As a Design & Build firm, we were able to utilize our design expertise and 44+ years of construction experience to help our clients achieve the home of their dreams. Through initial communication about texture, materials and style preferences, we were able to locate specific products and services that resulted in a gorgeous farmhouse design job with a modern twist, taking advantage of the bones of the home and some creative solutions to the clients’ existing problems.
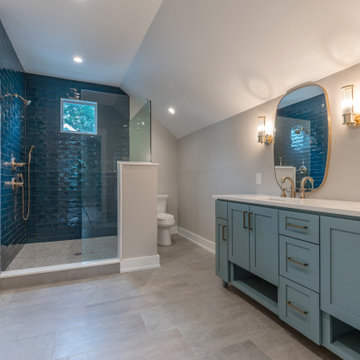
Foto på ett stort lantligt vit badrum med dusch, med skåp i shakerstil, blå skåp, en hörndusch, en toalettstol med hel cisternkåpa, beige kakel, keramikplattor, beige väggar, klinkergolv i porslin, ett undermonterad handfat, granitbänkskiva, grått golv och dusch med gångjärnsdörr

This master bathroom was designed to create a spa-like feel. We used a soft natural color palette in combination with a bright white used on the clawfoot tub, wainscotting, vanity, and countertop. Topped with oil-rubbed bronze fixtures and hardware.

Foto på ett stort lantligt flerfärgad en-suite badrum, med skåp i shakerstil, vita skåp, ett fristående badkar, en hörndusch, en toalettstol med hel cisternkåpa, vit kakel, tunnelbanekakel, grå väggar, klinkergolv i porslin, ett undermonterad handfat, marmorbänkskiva, brunt golv och dusch med gångjärnsdörr
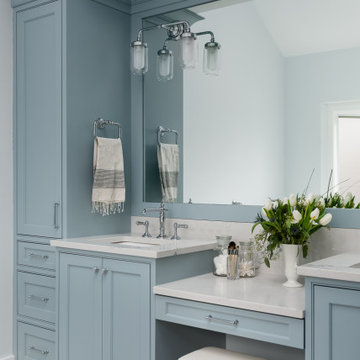
The homeowners wanted to improve the layout and function of their tired 1980’s bathrooms. The master bath had a huge sunken tub that took up half the floor space and the shower was tiny and in small room with the toilet. We created a new toilet room and moved the shower to allow it to grow in size. This new space is far more in tune with the client’s needs. The kid’s bath was a large space. It only needed to be updated to today’s look and to flow with the rest of the house. The powder room was small, adding the pedestal sink opened it up and the wallpaper and ship lap added the character that it needed
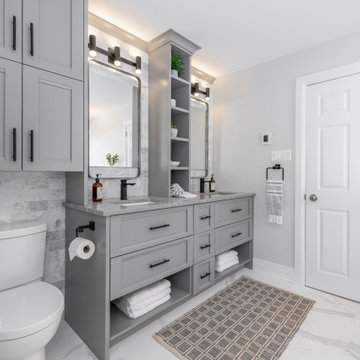
The vanity uses open shelving and closed cabinets to maximize storage and meet the functional needs of
the client. A palette of greys and whites is contrasted with matte black fixtures throughout.
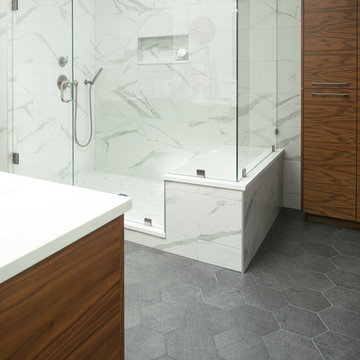
Inspiration för lantliga vitt en-suite badrum, med släta luckor, skåp i mellenmörkt trä, ett fristående badkar, en hörndusch, porslinskakel, vita väggar, klinkergolv i porslin, ett undermonterad handfat, bänkskiva i kvarts, grått golv och dusch med gångjärnsdörr
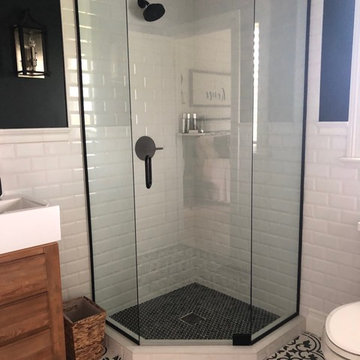
The guest bath in this project was a simple black and white design with beveled subway tile and ceramic patterned tile on the floor. Bringing the tile up the wall and to the ceiling in the shower adds depth and luxury to this small bathroom. The farmhouse sink with raw pine vanity cabinet give a rustic vibe; the perfect amount of natural texture in this otherwise tile and glass space. Perfect for guests!
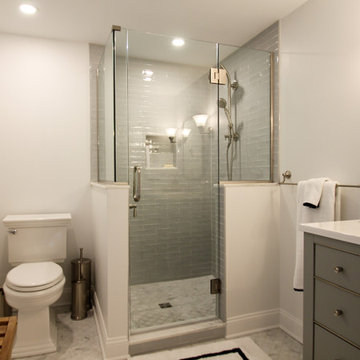
Idéer för mellanstora lantliga vitt en-suite badrum, med släta luckor, grå skåp, en hörndusch, en toalettstol med separat cisternkåpa, blå kakel, keramikplattor, grå väggar, marmorgolv, ett undermonterad handfat, bänkskiva i kvarts, vitt golv och dusch med gångjärnsdörr
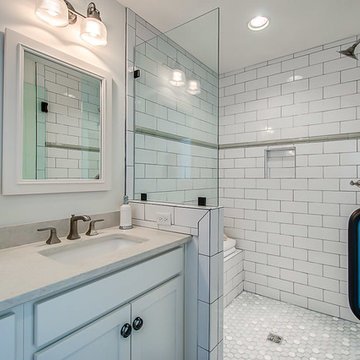
This red farmhouse cottage with Craftman details in the Woodbine neighborhood of Nashville, TN. Homepix Media & Owner, TJ Anderson Homes, Benchmark Realty, LLC. Built by Infinium Builders of Nashville, TN.
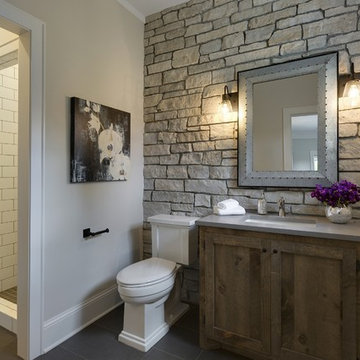
A Modern Farmhouse set in a prairie setting exudes charm and simplicity. Wrap around porches and copious windows make outdoor/indoor living seamless while the interior finishings are extremely high on detail. In floor heating under porcelain tile in the entire lower level, Fond du Lac stone mimicking an original foundation wall and rough hewn wood finishes contrast with the sleek finishes of carrera marble in the master and top of the line appliances and soapstone counters of the kitchen. This home is a study in contrasts, while still providing a completely harmonious aura.
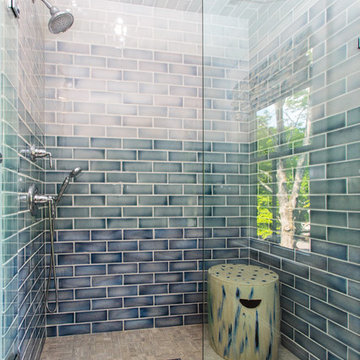
Custom tiles create a cool design in this shower!
Foto på ett mellanstort lantligt badrum med dusch, med luckor med profilerade fronter, blå skåp, en hörndusch, stenkakel, klinkergolv i keramik, ett undermonterad handfat och bänkskiva i kvarts
Foto på ett mellanstort lantligt badrum med dusch, med luckor med profilerade fronter, blå skåp, en hörndusch, stenkakel, klinkergolv i keramik, ett undermonterad handfat och bänkskiva i kvarts
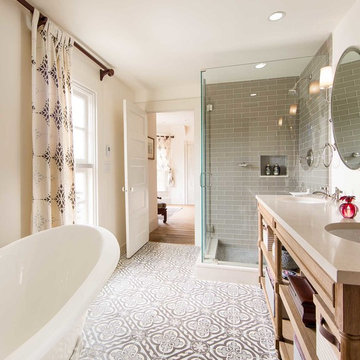
Design by Urban Chalet,
Photo by Tyler Chartier
Inspiration för ett mellanstort lantligt en-suite badrum, med öppna hyllor, skåp i ljust trä, ett badkar med tassar, en hörndusch, grå kakel, glaskakel, vita väggar, klinkergolv i keramik, ett undermonterad handfat och bänkskiva i kvarts
Inspiration för ett mellanstort lantligt en-suite badrum, med öppna hyllor, skåp i ljust trä, ett badkar med tassar, en hörndusch, grå kakel, glaskakel, vita väggar, klinkergolv i keramik, ett undermonterad handfat och bänkskiva i kvarts
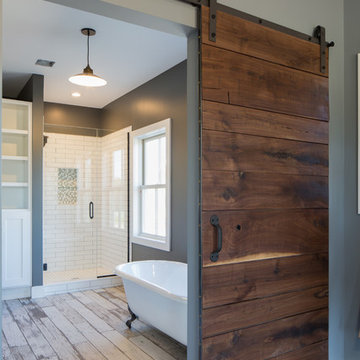
MichaelChristiePhotography
Idéer för mellanstora lantliga brunt en-suite badrum, med en hörndusch, ett badkar med tassar, en toalettstol med separat cisternkåpa, vit kakel, tunnelbanekakel, grå väggar, mörkt trägolv, ett väggmonterat handfat, brunt golv, dusch med gångjärnsdörr, öppna hyllor, bruna skåp och träbänkskiva
Idéer för mellanstora lantliga brunt en-suite badrum, med en hörndusch, ett badkar med tassar, en toalettstol med separat cisternkåpa, vit kakel, tunnelbanekakel, grå väggar, mörkt trägolv, ett väggmonterat handfat, brunt golv, dusch med gångjärnsdörr, öppna hyllor, bruna skåp och träbänkskiva
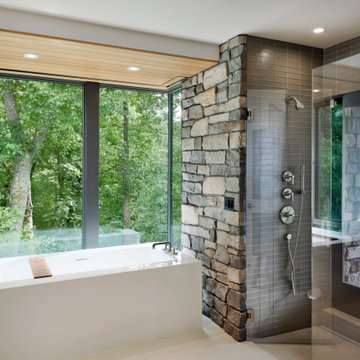
main bathroom with tub in bay window over ravine and shower that opens to deck and view
Inspiration för lantliga badrum, med ett fristående badkar, en hörndusch, klinkergolv i porslin och dusch med gångjärnsdörr
Inspiration för lantliga badrum, med ett fristående badkar, en hörndusch, klinkergolv i porslin och dusch med gångjärnsdörr
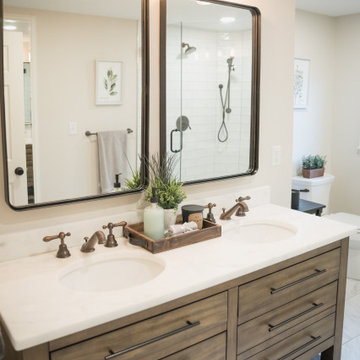
Idéer för stora lantliga vitt en-suite badrum, med skåp i ljust trä, en hörndusch, vit kakel, keramikplattor, klinkergolv i keramik, bänkskiva i kvarts och dusch med gångjärnsdörr
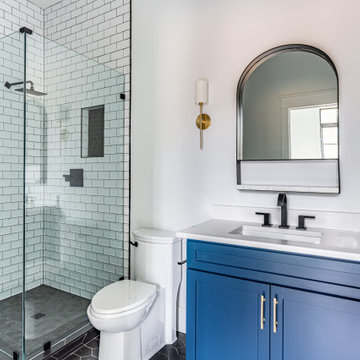
A modern farmhouse bathroom for a new construction home.
Lantlig inredning av ett stort vit vitt badrum med dusch, med skåp i shakerstil, blå skåp, en hörndusch, en toalettstol med hel cisternkåpa, vit kakel, keramikplattor, vita väggar, klinkergolv i porslin, ett undermonterad handfat, bänkskiva i kvarts, svart golv och dusch med gångjärnsdörr
Lantlig inredning av ett stort vit vitt badrum med dusch, med skåp i shakerstil, blå skåp, en hörndusch, en toalettstol med hel cisternkåpa, vit kakel, keramikplattor, vita väggar, klinkergolv i porslin, ett undermonterad handfat, bänkskiva i kvarts, svart golv och dusch med gångjärnsdörr
3 196 foton på lantligt badrum, med en hörndusch
9
