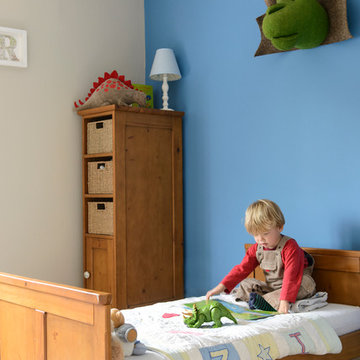344 foton på lantligt barnrum
Sortera efter:
Budget
Sortera efter:Populärt i dag
181 - 200 av 344 foton
Artikel 1 av 3
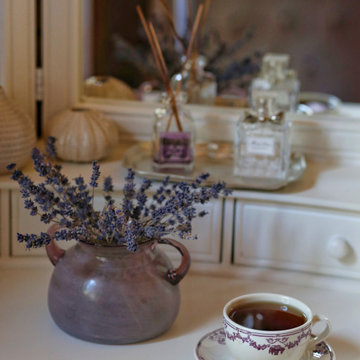
Idéer för ett mellanstort lantligt flickrum kombinerat med sovrum och för 4-10-åringar, med bruna väggar, korkgolv och brunt golv
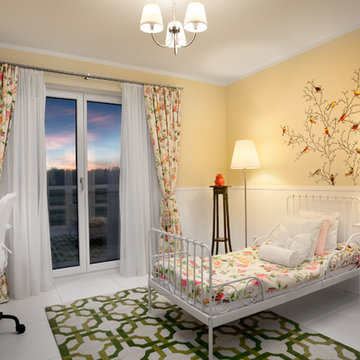
Das Mädchenzimmer ist der einzige Ort im Haus, wo man sich wieder auf dem Festland befindet und zwar im Garten!
Die Einrichtung basiert sich auf dem Stoff, welcher eines Tages, die Dame des Hauses gekauft hat, mit der Hoffnung, irgendwann dafür, Gebrauch zu finden. Im Mädchenzimmer hat der Stoff seinen Bestimungsort gefunden.
Foto: Andreas Jekic
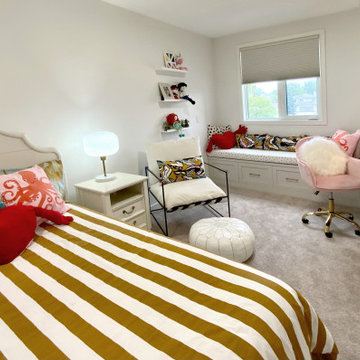
Fun little girls room filled with bold colours and soft accessories. Designed to easily transition as child grows.
Foto på ett mellanstort lantligt flickrum för 4-10-åringar, med vita väggar, heltäckningsmatta och grått golv
Foto på ett mellanstort lantligt flickrum för 4-10-åringar, med vita väggar, heltäckningsmatta och grått golv
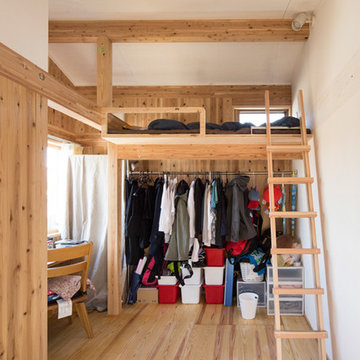
撮影:齋部 功
Idéer för att renovera ett mellanstort lantligt könsneutralt barnrum kombinerat med skrivbord och för 4-10-åringar, med bruna väggar, mellanmörkt trägolv och brunt golv
Idéer för att renovera ett mellanstort lantligt könsneutralt barnrum kombinerat med skrivbord och för 4-10-åringar, med bruna väggar, mellanmörkt trägolv och brunt golv
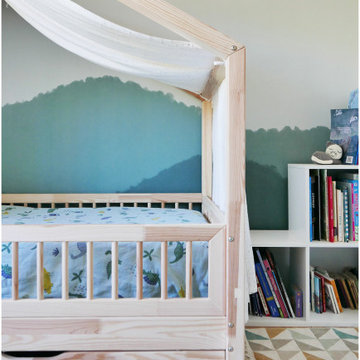
Les propriétaires ont hérité de cette maison de campagne datant de l'époque de leurs grands parents et inhabitée depuis de nombreuses années. Outre la dimension affective du lieu, il était difficile pour eux de se projeter à y vivre puisqu'ils n'avaient aucune idée des modifications à réaliser pour améliorer les espaces et s'approprier cette maison. La conception s'est faite en douceur et à été très progressive sur de longs mois afin que chacun se projette dans son nouveau chez soi. Je me suis sentie très investie dans cette mission et j'ai beaucoup aimé réfléchir à l'harmonie globale entre les différentes pièces et fonctions puisqu'ils avaient à coeur que leur maison soit aussi idéale pour leurs deux enfants.
Caractéristiques de la décoration : inspirations slow life dans le salon et la salle de bain. Décor végétal et fresques personnalisées à l'aide de papier peint panoramiques les dominotiers et photowall. Tapisseries illustrées uniques.
A partir de matériaux sobres au sol (carrelage gris clair effet béton ciré et parquet massif en bois doré) l'enjeu à été d'apporter un univers à chaque pièce à l'aide de couleurs ou de revêtement muraux plus marqués : Vert / Verte / Tons pierre / Parement / Bois / Jaune / Terracotta / Bleu / Turquoise / Gris / Noir ... Il y a en a pour tout les gouts dans cette maison !
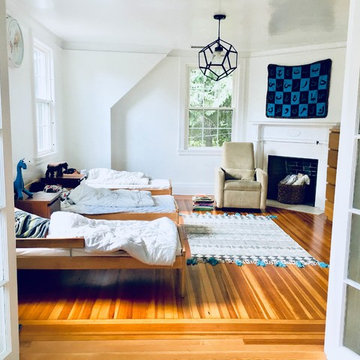
See the serenely sleeping children in this room? The clean, simple design makes for no fuss nap time and sweet dreams come 8 o'clock on the dot. A good friend one told me to never buy new furniture as a parent to three little boys. This was sage advice that keeps me from losing my mind - and my money.
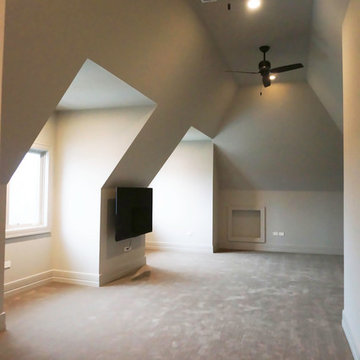
Photography: Deanna Cash
This new construction home is situated on 200 acres of reclaimed farmland. Wanting to renew the well used earth, the clients restored the land to it's original prairie state. Additionally, a large pond was added that will evolve into a natural habitat for fish and wildlife. A grove of 200 young trees was planted to be distributed throughout the property as they mature.
Cleared Cherry and Hickory trees from another property were reclaimed and used as accents around the house in their raw state.
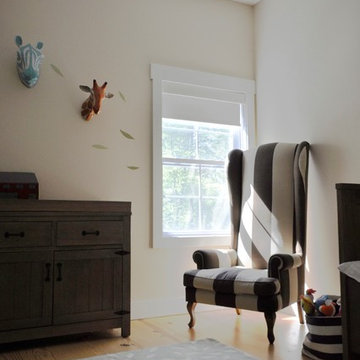
Veronica Decca
Idéer för stora lantliga könsneutrala småbarnsrum kombinerat med sovrum, med beige väggar och ljust trägolv
Idéer för stora lantliga könsneutrala småbarnsrum kombinerat med sovrum, med beige väggar och ljust trägolv
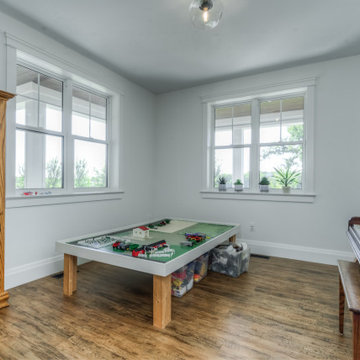
Bild på ett mellanstort lantligt könsneutralt barnrum kombinerat med lekrum och för 4-10-åringar, med vita väggar, mellanmörkt trägolv och flerfärgat golv
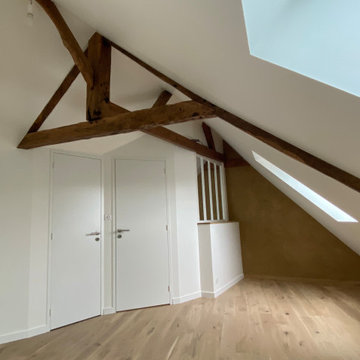
Mur en terre conservé et enduit à la terre
Lantlig inredning av ett mellanstort könsneutralt barnrum kombinerat med sovrum och för 4-10-åringar, med vita väggar, ljust trägolv och brunt golv
Lantlig inredning av ett mellanstort könsneutralt barnrum kombinerat med sovrum och för 4-10-åringar, med vita väggar, ljust trägolv och brunt golv
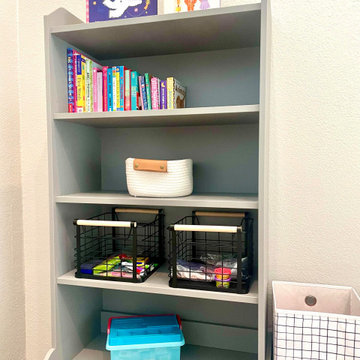
This gender neutral kids playroom is equipped to entertain any active toddler. There is an abundance of storage within the wall mounted bookshelves and cabinets. This area was designed to enhance any child’s learning and imagination while helping mom with functionality and organization.
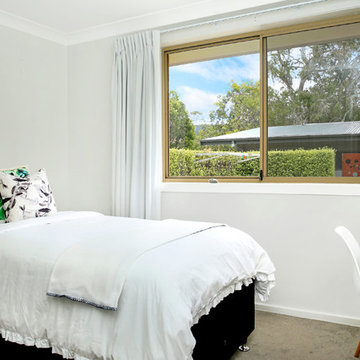
Shell Photos
Idéer för mellanstora lantliga flickrum kombinerat med sovrum och för 4-10-åringar, med beige väggar, heltäckningsmatta och grått golv
Idéer för mellanstora lantliga flickrum kombinerat med sovrum och för 4-10-åringar, med beige väggar, heltäckningsmatta och grått golv
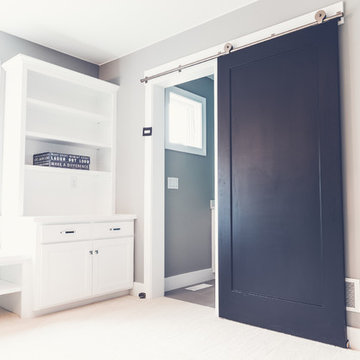
Custom Built Modern Home in Eagles Landing Neighborhood of Saint Augusta, Mn - Build by Werschay Homes.
-Steve Diamond Elements, #SDE
Lantlig inredning av ett mellanstort flickrum kombinerat med sovrum och för 4-10-åringar, med grå väggar och heltäckningsmatta
Lantlig inredning av ett mellanstort flickrum kombinerat med sovrum och för 4-10-åringar, med grå väggar och heltäckningsmatta
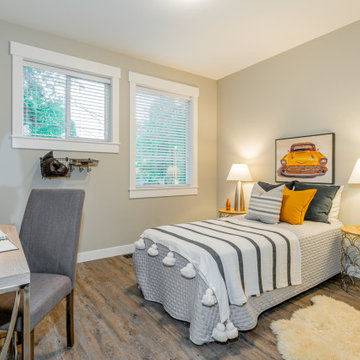
This was a nice size bedroom so we added a desk to create a working area for this little boy. The car picture took the place of a headboard & really sang boys room.
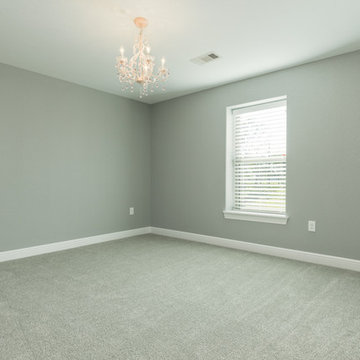
Walls Could Talk
Inspiration för stora lantliga flickrum kombinerat med sovrum och för 4-10-åringar, med grå väggar, heltäckningsmatta och grått golv
Inspiration för stora lantliga flickrum kombinerat med sovrum och för 4-10-åringar, med grå väggar, heltäckningsmatta och grått golv
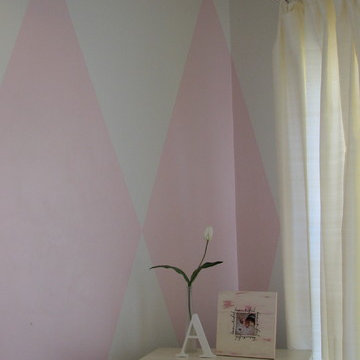
After
Idéer för att renovera ett stort lantligt flickrum kombinerat med sovrum och för 4-10-åringar, med rosa väggar, heltäckningsmatta och beiget golv
Idéer för att renovera ett stort lantligt flickrum kombinerat med sovrum och för 4-10-åringar, med rosa väggar, heltäckningsmatta och beiget golv
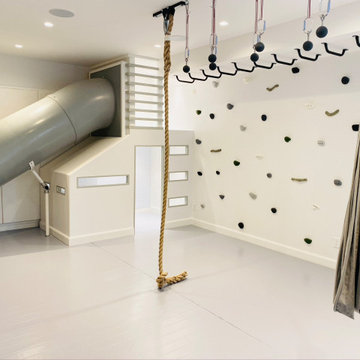
Idéer för att renovera ett mellanstort lantligt könsneutralt barnrum kombinerat med lekrum och för 4-10-åringar, med vita väggar, ljust trägolv och grått golv
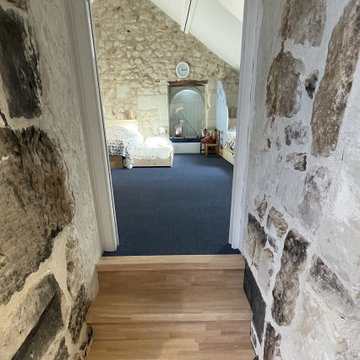
Passage exigu entre la salle de bain et la grande chambre rénovée. Les marches en bois sont refaites sur mesure pour faciliter l'accès.
Bild på ett lantligt barnrum
Bild på ett lantligt barnrum
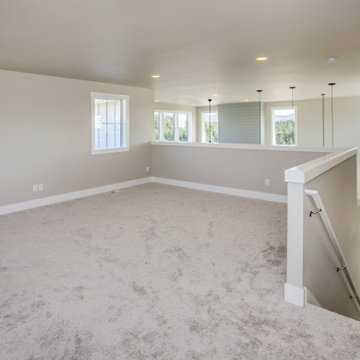
Mezzanine level providing open loft. This plan offered the flexibility of this open loft for kids zone and/or bunk area or built-out as 3rd bedroom, 3rd full bath and small loft area. Next pics will show the build out with extra bedroom, full bath and sitting areas
344 foton på lantligt barnrum
10
