345 foton på lantligt barnrum
Sortera efter:
Budget
Sortera efter:Populärt i dag
141 - 160 av 345 foton
Artikel 1 av 3
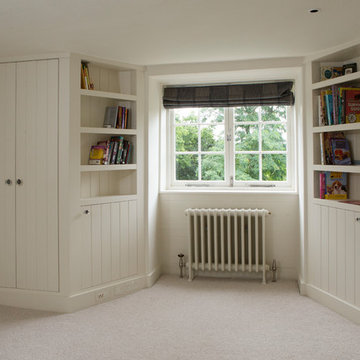
The calm white and cream colour palette is restful and light. The built in furniture frames the window and creates a focal point of the trees outside.
CLPM project manager tip - this besopke built in wardrobe, storage shelves and book case is a practical way of storing children's things.
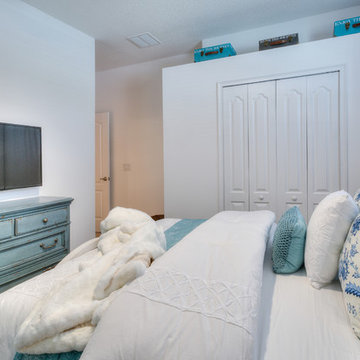
Lantlig inredning av ett mellanstort könsneutralt tonårsrum kombinerat med sovrum, med blå väggar, heltäckningsmatta och beiget golv
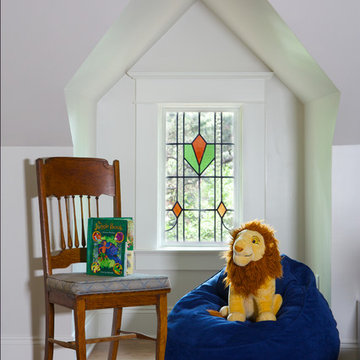
The reading nook features a gorgeous historic window with stained glass and is a great place to cuddle up with a book or indulge in an elaborate game of cars.
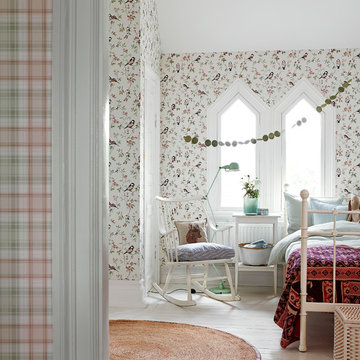
Idéer för att renovera ett lantligt könsneutralt barnrum kombinerat med sovrum och för 4-10-åringar, med flerfärgade väggar och målat trägolv
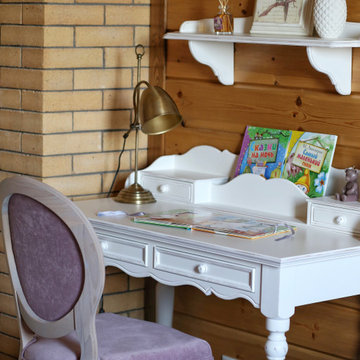
Bild på ett mellanstort lantligt flickrum kombinerat med sovrum och för 4-10-åringar, med bruna väggar, korkgolv och brunt golv
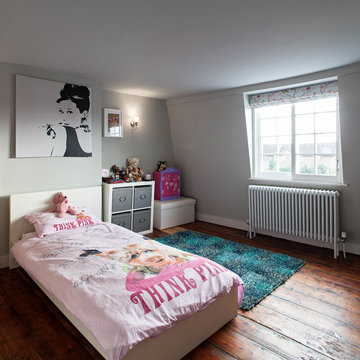
Peter Landers
Lantlig inredning av ett mellanstort flickrum kombinerat med sovrum och för 4-10-åringar, med grå väggar och ljust trägolv
Lantlig inredning av ett mellanstort flickrum kombinerat med sovrum och för 4-10-åringar, med grå väggar och ljust trägolv
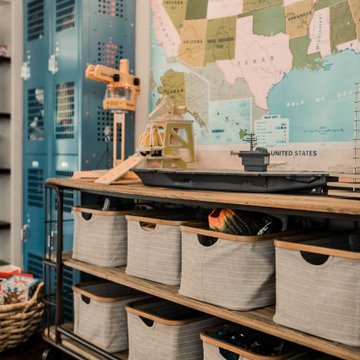
Exempel på ett mellanstort lantligt könsneutralt barnrum kombinerat med lekrum och för 4-10-åringar, med grå väggar, mörkt trägolv och brunt golv
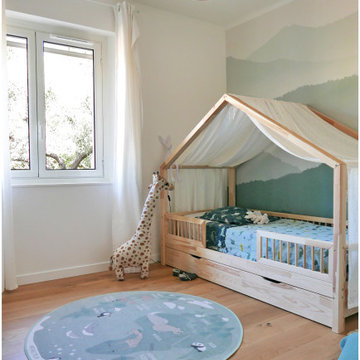
Les propriétaires ont hérité de cette maison de campagne datant de l'époque de leurs grands parents et inhabitée depuis de nombreuses années. Outre la dimension affective du lieu, il était difficile pour eux de se projeter à y vivre puisqu'ils n'avaient aucune idée des modifications à réaliser pour améliorer les espaces et s'approprier cette maison. La conception s'est faite en douceur et à été très progressive sur de longs mois afin que chacun se projette dans son nouveau chez soi. Je me suis sentie très investie dans cette mission et j'ai beaucoup aimé réfléchir à l'harmonie globale entre les différentes pièces et fonctions puisqu'ils avaient à coeur que leur maison soit aussi idéale pour leurs deux enfants.
Caractéristiques de la décoration : inspirations slow life dans le salon et la salle de bain. Décor végétal et fresques personnalisées à l'aide de papier peint panoramiques les dominotiers et photowall. Tapisseries illustrées uniques.
A partir de matériaux sobres au sol (carrelage gris clair effet béton ciré et parquet massif en bois doré) l'enjeu à été d'apporter un univers à chaque pièce à l'aide de couleurs ou de revêtement muraux plus marqués : Vert / Verte / Tons pierre / Parement / Bois / Jaune / Terracotta / Bleu / Turquoise / Gris / Noir ... Il y a en a pour tout les gouts dans cette maison !
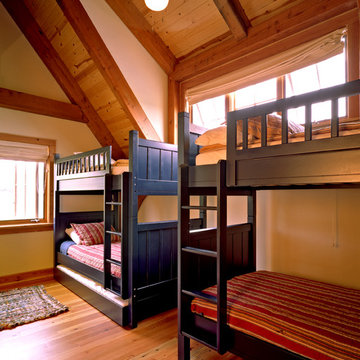
Jorgen Hansen, Chris Packus
Bild på ett mellanstort lantligt könsneutralt barnrum kombinerat med sovrum, med gula väggar och mellanmörkt trägolv
Bild på ett mellanstort lantligt könsneutralt barnrum kombinerat med sovrum, med gula väggar och mellanmörkt trägolv
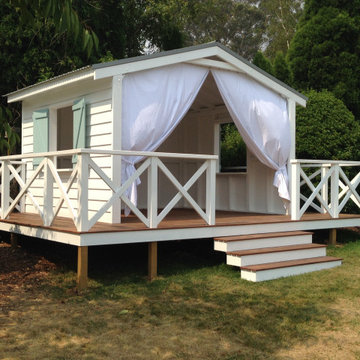
Photos by Steve Lick Timberworks
Idéer för att renovera ett mellanstort lantligt könsneutralt barnrum kombinerat med lekrum och för 4-10-åringar, med vita väggar och ljust trägolv
Idéer för att renovera ett mellanstort lantligt könsneutralt barnrum kombinerat med lekrum och för 4-10-åringar, med vita väggar och ljust trägolv
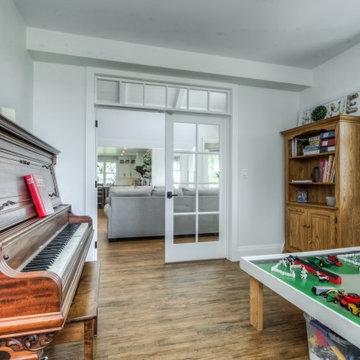
Inredning av ett lantligt mellanstort könsneutralt barnrum kombinerat med lekrum och för 4-10-åringar, med vita väggar, mellanmörkt trägolv och flerfärgat golv
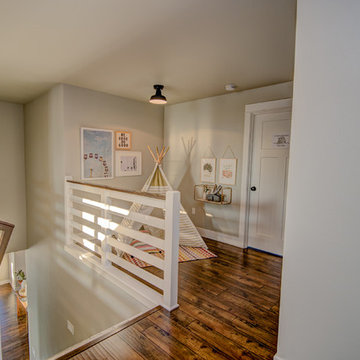
Loft landy
Exempel på ett mellanstort lantligt flickrum för 4-10-åringar, med laminatgolv
Exempel på ett mellanstort lantligt flickrum för 4-10-åringar, med laminatgolv
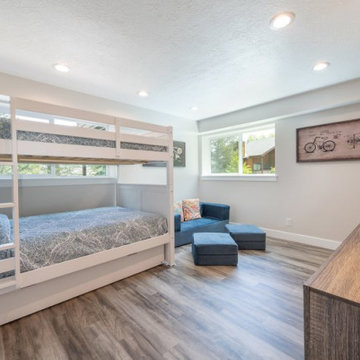
This Park City Ski Loft remodeled for it's Texas owner has a clean modern airy feel, with rustic and industrial elements. Park City is known for utilizing mountain modern and industrial elements in it's design. We wanted to tie those elements in with the owner's farm house Texas roots.
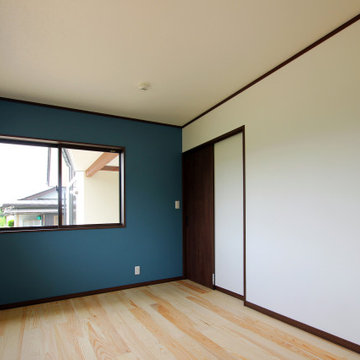
Idéer för att renovera ett litet lantligt könsneutralt barnrum kombinerat med sovrum, med vita väggar, ljust trägolv och beiget golv
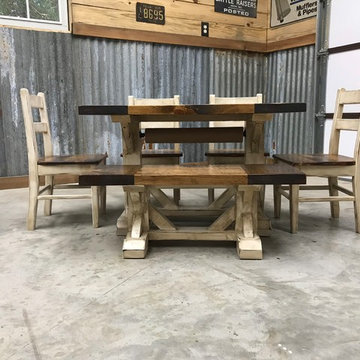
Once we started making farmhouse tables, we realized there wasn't a high-end play table out there for kids that you would want to feature in your home, not hide away when company arrived.
Our goal: Make something beautiful, unique and durable to spark creativity without worrying about spills and scratches, that fits in with the decor of your home.
To do that, we felt having a craft paper roll installed is a must, but we didn't want it to take up an entire side of the table where another child could sit, so what did we do? We nested it between the trestle legs, so when you put the paper away it disappears, and seating is available on all sides of the table.
Set it up in your kitchen and use the paper for quick clean up after dinner, or make it a craft table in the playroom. No one will ever laugh at the kids Thanksgiving table with this piece!
The seven coats of polyurethane will repel water, markers, playdough and anything else your kiddos can come up with! This kids trestle table is built with the same (if not more) love and care as our other farmhouse tables, so you know you are getting a high-quality product your kids will want to use every day.
COOL FEATURES:
Each table is handmade, so you can customize the color to match the decor in your room.
Sizing is flexible depending on your space.
No particle board - this table is solid wood with a 1.5" thick top.
Roller holds an 18" Craft Roll
Lightly hand-scraped top - allows for color and drawing, but additional scratches only add character, they don't destroy the table top.
SET INCLUDES:
TABLE: 36"L x 24"W x 22"H
BENCH: 32"L x 12"W x 12"H
BASE: TRESTLE
BASE COLOR: WHITE SHABBY
TOP: EASTERN KNOTTY PINE / HAND SCRAPED
TOP STAIN: PROVINCIAL
(4) KIDS CHAIRS: PAINT MATCHED
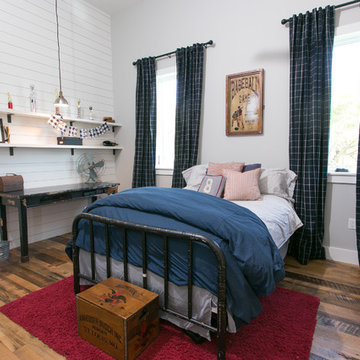
Inspiration för ett mellanstort lantligt barnrum, med grå väggar, mellanmörkt trägolv och brunt golv
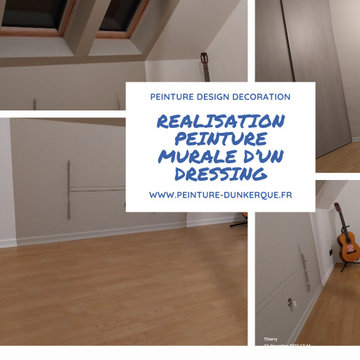
Idéer för mellanstora lantliga könsneutrala tonårsrum kombinerat med sovrum, med vita väggar och ljust trägolv
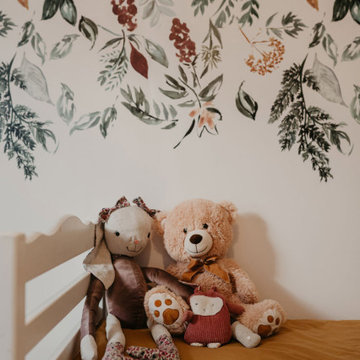
Dans ce projet, j’avais pour mission de travailler sur la décoration du couloir menant à l’espace nuit, ainsi qu’à deux chambres de petites filles, restés sur les plâtres depuis la construction de la maison il y a une dizaine d’année.
Dans la première chambre, un papier peint composé d’éléments géométriques et floraux dans les tons pastels apporte de la fraîcheur à l’ensemble et fait ressortir le mobilier existant.
Et pour de jolies rêves tout en douceur, le mur opposé reprend une des couleurs du papier peint afin de venir délimiter tout en rondeur l’espace lit.
Dans la chambre voisine, c’est la couleur verte qui prédomine !
Le papier peint fleuri avec les motifs partants du plafond, permet de relever la très belle couleur ocre du linge de lit. Le parquet, les patères en bois et la suspension en rotin viennent terminer le décor de manière chaleureuse.
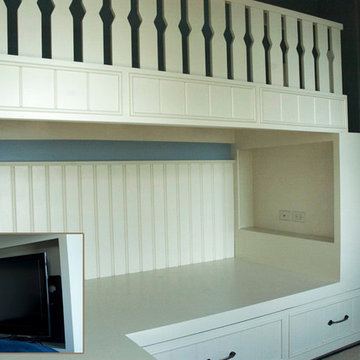
Custom designed, Adirondack style, cedar sided, 2-story, 3000 sf home, with stone fireplaces, hand hewn wood beams, wood ceilings, granite counters in country kitchen with hand finished wood island top, custom built in cabinets and bunk beds.
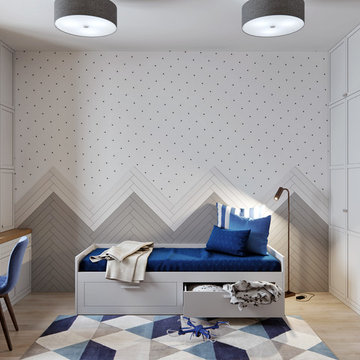
Idéer för mellanstora lantliga pojkrum kombinerat med sovrum och för 4-10-åringar, med vita väggar, ljust trägolv och beiget golv
345 foton på lantligt barnrum
8