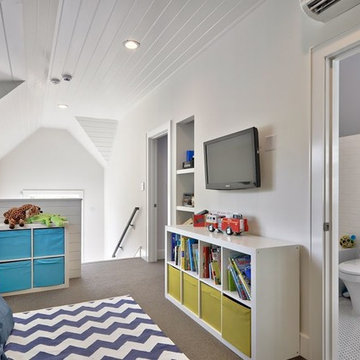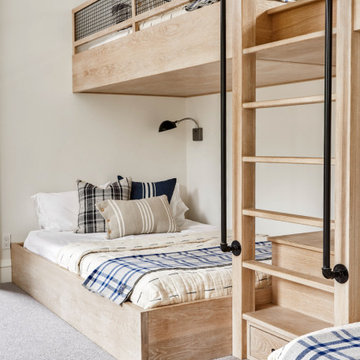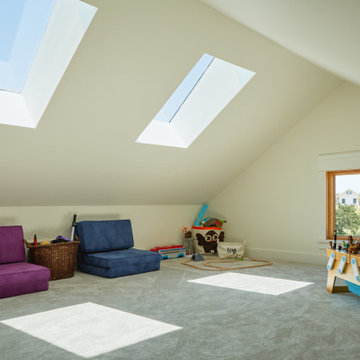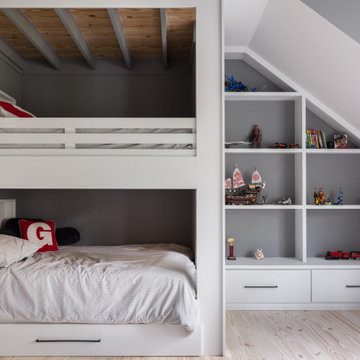4 657 foton på lantligt barnrum
Sortera efter:
Budget
Sortera efter:Populärt i dag
1 - 20 av 4 657 foton
Artikel 1 av 2

Idéer för lantliga könsneutrala barnrum kombinerat med sovrum, med grå väggar, heltäckningsmatta och grått golv
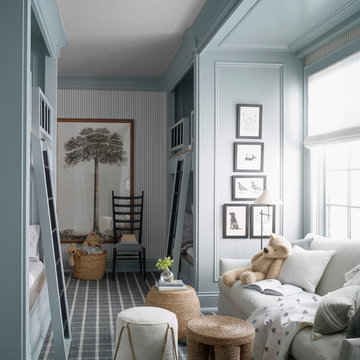
Luker Photography
Foto på ett lantligt könsneutralt barnrum kombinerat med sovrum, med blå väggar, heltäckningsmatta och grått golv
Foto på ett lantligt könsneutralt barnrum kombinerat med sovrum, med blå väggar, heltäckningsmatta och grått golv
Hitta den rätta lokala yrkespersonen för ditt projekt

Our clients purchased a new house, but wanted to add their own personal style and touches to make it really feel like home. We added a few updated to the exterior, plus paneling in the entryway and formal sitting room, customized the master closet, and cosmetic updates to the kitchen, formal dining room, great room, formal sitting room, laundry room, children’s spaces, nursery, and master suite. All new furniture, accessories, and home-staging was done by InHance. Window treatments, wall paper, and paint was updated, plus we re-did the tile in the downstairs powder room to glam it up. The children’s bedrooms and playroom have custom furnishings and décor pieces that make the rooms feel super sweet and personal. All the details in the furnishing and décor really brought this home together and our clients couldn’t be happier!

A newly created bunk room not only features bunk beds for this family's young children, but additional beds for sleepovers for years to come!
Foto på ett mellanstort lantligt könsneutralt barnrum kombinerat med sovrum och för 4-10-åringar, med vita väggar, ljust trägolv och beiget golv
Foto på ett mellanstort lantligt könsneutralt barnrum kombinerat med sovrum och för 4-10-åringar, med vita väggar, ljust trägolv och beiget golv
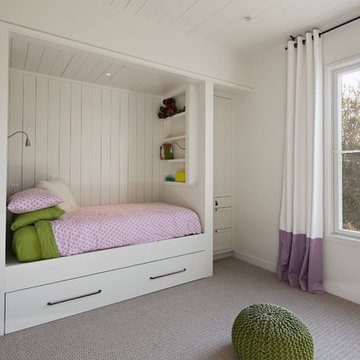
Photography by Bruce Damonte
Inspiration för ett lantligt barnrum kombinerat med sovrum
Inspiration för ett lantligt barnrum kombinerat med sovrum

Lantlig inredning av ett könsneutralt barnrum kombinerat med sovrum och för 4-10-åringar, med beige väggar, mörkt trägolv och brunt golv
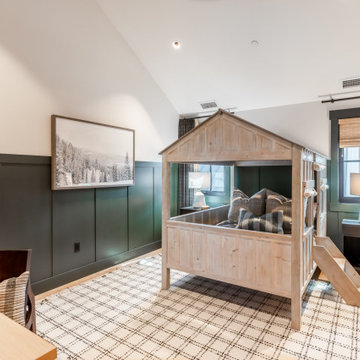
Mountain cabin style kids bedroom
Inspiration för ett mellanstort lantligt könsneutralt barnrum kombinerat med sovrum, med ljust trägolv
Inspiration för ett mellanstort lantligt könsneutralt barnrum kombinerat med sovrum, med ljust trägolv
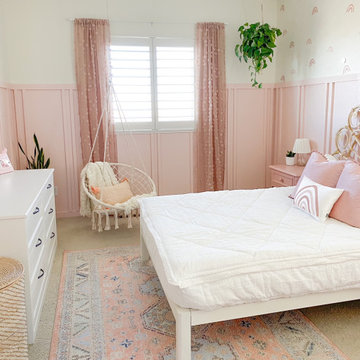
Easy DIY Rainbow Wall! Looks like faux wallpaper! All done with kitchen sponges. Very budget friendly and creates a dream room for every rainbow loving girl!
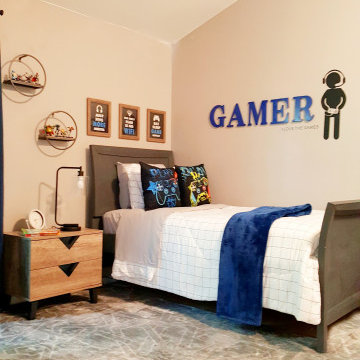
Teen boys/tween boys bedroom upgrade.
Idéer för mellanstora lantliga pojkrum kombinerat med sovrum, med grå väggar och grått golv
Idéer för mellanstora lantliga pojkrum kombinerat med sovrum, med grå väggar och grått golv

Inspiration för mellanstora lantliga könsneutrala barnrum kombinerat med lekrum och för 4-10-åringar, med vita väggar, ljust trägolv och grått golv

The owners of this 1941 cottage, located in the bucolic village of Annisquam, wanted to modernize the home without sacrificing its earthy wood and stone feel. Recognizing that the house had “good bones” and loads of charm, SV Design proposed exterior and interior modifications to improve functionality, and bring the home in line with the owners’ lifestyle. The design vision that evolved was a balance of modern and traditional – a study in contrasts.
Prior to renovation, the dining and breakfast rooms were cut off from one another as well as from the kitchen’s preparation area. SV's architectural team developed a plan to rebuild a new kitchen/dining area within the same footprint. Now the space extends from the dining room, through the spacious and light-filled kitchen with eat-in nook, out to a peaceful and secluded patio.
Interior renovations also included a new stair and balustrade at the entry; a new bathroom, office, and closet for the master suite; and renovations to bathrooms and the family room. The interior color palette was lightened and refreshed throughout. Working in close collaboration with the homeowners, new lighting and plumbing fixtures were selected to add modern accents to the home's traditional charm.
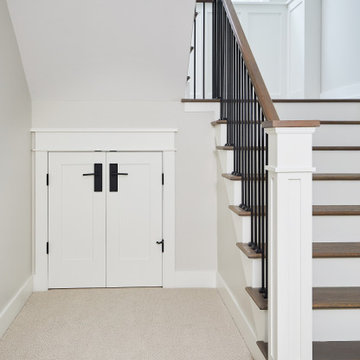
Foto på ett litet lantligt könsneutralt barnrum kombinerat med lekrum och för 4-10-åringar, med vita väggar, heltäckningsmatta och beiget golv

Idéer för att renovera ett lantligt könsneutralt barnrum kombinerat med sovrum, med vita väggar, mellanmörkt trägolv och brunt golv
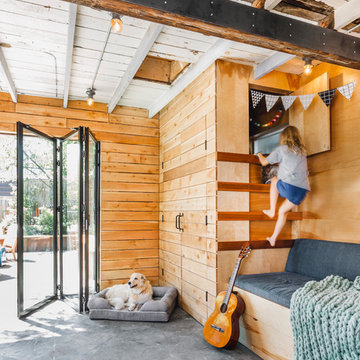
Space above the storage provides a perfect fort for the owners daughter. an existing window inside creates a feeling of a tree house.
Idéer för att renovera ett litet lantligt barnrum kombinerat med lekrum, med betonggolv och grått golv
Idéer för att renovera ett litet lantligt barnrum kombinerat med lekrum, med betonggolv och grått golv
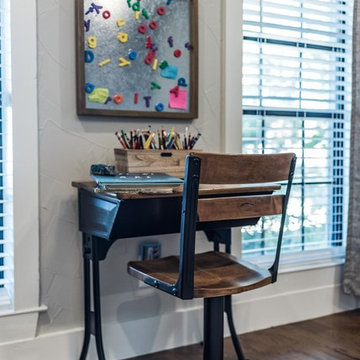
Foto på ett mellanstort lantligt pojkrum för 4-10-åringar, med grå väggar, mörkt trägolv och brunt golv
4 657 foton på lantligt barnrum
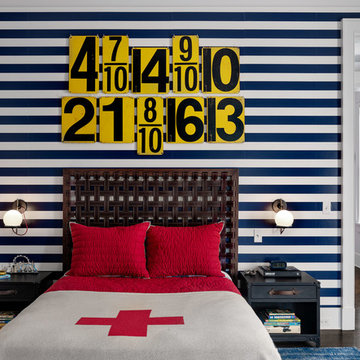
Bedroom with striped wall pattern.
Photographer: Rob Karosis
Idéer för ett mellanstort lantligt tonårsrum kombinerat med sovrum, med flerfärgade väggar, mörkt trägolv och brunt golv
Idéer för ett mellanstort lantligt tonårsrum kombinerat med sovrum, med flerfärgade väggar, mörkt trägolv och brunt golv
1
