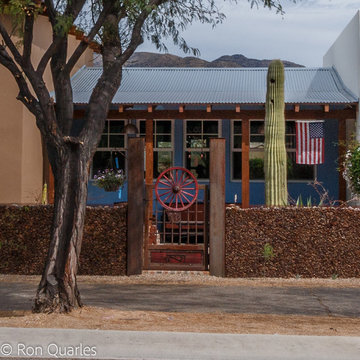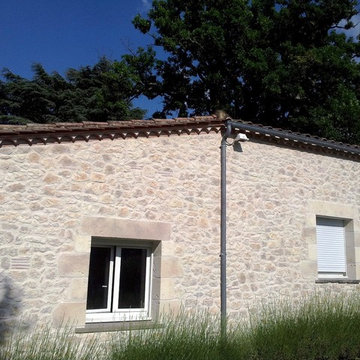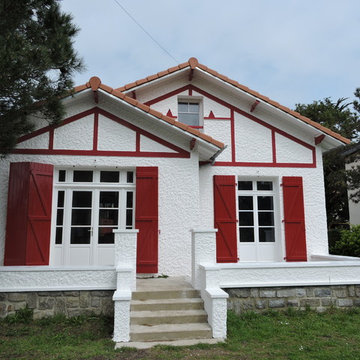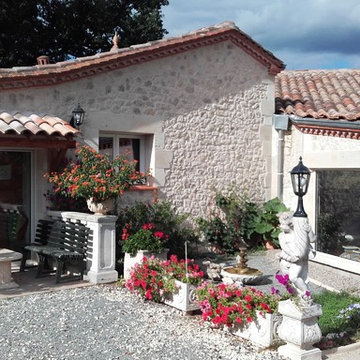175 foton på lantligt betonghus
Sortera efter:
Budget
Sortera efter:Populärt i dag
121 - 140 av 175 foton
Artikel 1 av 3
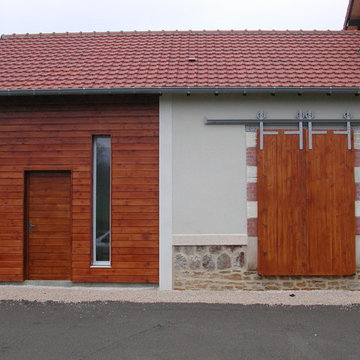
L’extension est réalisée en ossature bois revêtue de bardage bois. Les fenêtres verticales sont très étroites pour amener une touche plus contemporaine et pour protéger du regard les espaces intérieurs (wc et salle de bains). L’extension s’inscrit dans le prolongement parfait de la toiture existante rénovée.
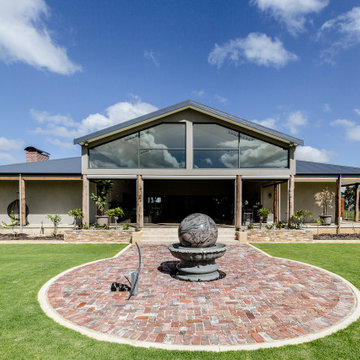
Lantlig inredning av ett stort vitt hus, med allt i ett plan, valmat tak och tak i metall
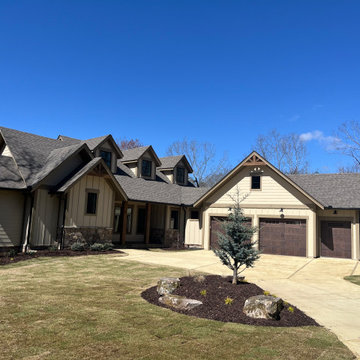
Beautiful home in Blue Ridge, Ga we did the shake, brackets, lap siding, board and batten, and the cornice. What a beautiful turnout!
Foto på ett stort lantligt beige hus, med tre eller fler plan
Foto på ett stort lantligt beige hus, med tre eller fler plan
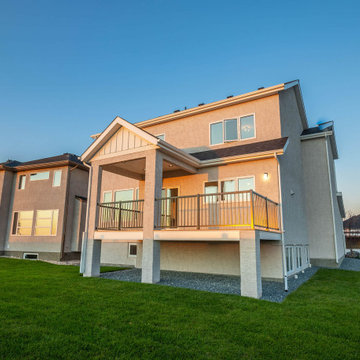
Hearth Homes has built yet another masterpiece that bridges the gap between modern and classic. This easy-to-love Farmhouse style home offers the same functionality and quality that Hearth Homes is known for while offering high-end styling and finishes at an affordable price point. The shiplap features, warm wood tones, and matte black hardware would make any interior designer swoon and the huge open floor plan with eat-in kitchen and central dining room make entertaining a breeze. With 3 bedrooms upstairs including a spacious loft area, this home welcomes families with open arms. The large covered deck off the main floor expands the living space allowing you to enjoy the outdoors even on the wettest of summer days.
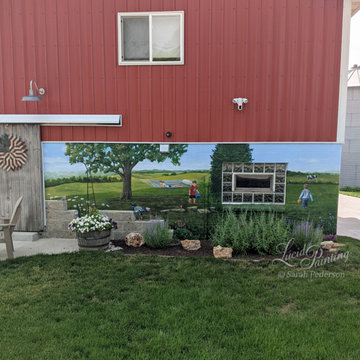
This mural on the homeowner's guest house incorporate trompe l'oeil elements, precious memories with their grandchildren, niece and nephew, and local wildlife and flowers.
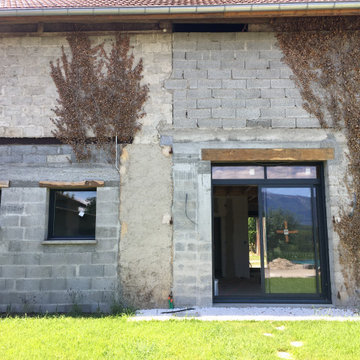
Vue de la façade sur jardin. Chantier en cours.
Idéer för ett litet lantligt grått betonghus, med två våningar, sadeltak och tak med takplattor
Idéer för ett litet lantligt grått betonghus, med två våningar, sadeltak och tak med takplattor
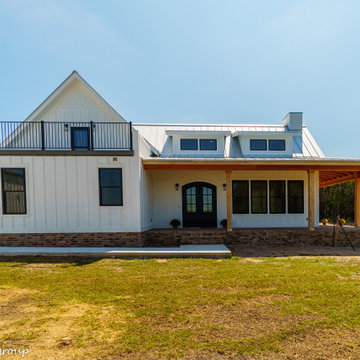
Lantlig inredning av ett mellanstort vitt hus, med två våningar, sadeltak och tak i metall
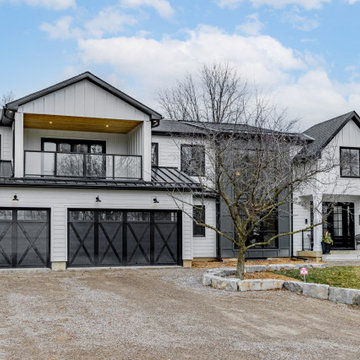
Modern farmhouse. Mixed material roof - metal & shingle. Large covered balcony from the master bedroom. White conrete James Hardi siding and board and baton. Black garage doors with cross pattern.
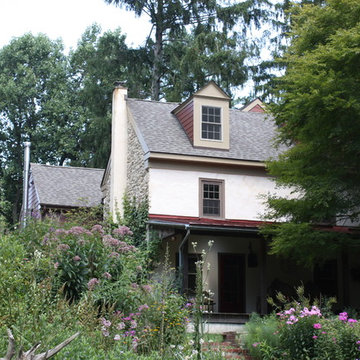
Idéer för ett stort lantligt rött betonghus, med två våningar och sadeltak
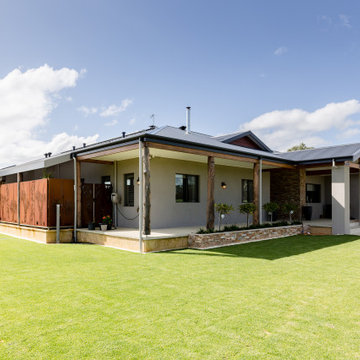
Inspiration för stora lantliga vita hus, med allt i ett plan, valmat tak och tak i metall
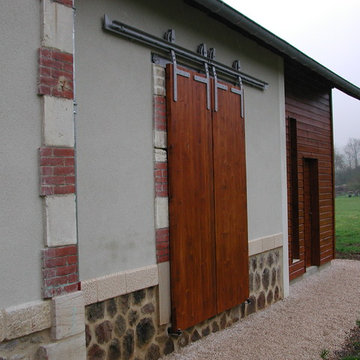
Le bâtiment a été entièrement rénové : les enduits refaits, les pierres des soubassements nettoyés et rejointoyées, les volets coulissants entièrement révisés, la couverture refaite,… , donnant un coup de jeune à cette ancienne gare désaffectée.
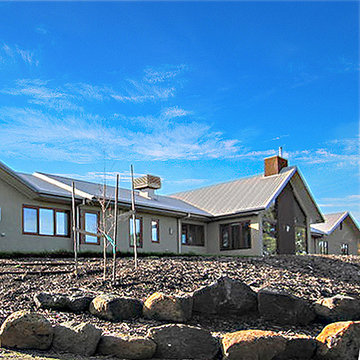
Large home that accommodates 3 generations of one family. Views over parklands.
Bridget Puszka
Foto på ett mycket stort lantligt beige betonghus, med allt i ett plan och sadeltak
Foto på ett mycket stort lantligt beige betonghus, med allt i ett plan och sadeltak
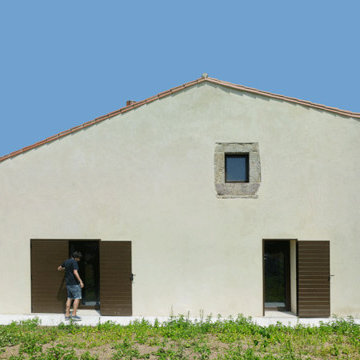
Héctor Santos-Díez
Inredning av ett lantligt litet grått betonghus, med två våningar och sadeltak
Inredning av ett lantligt litet grått betonghus, med två våningar och sadeltak
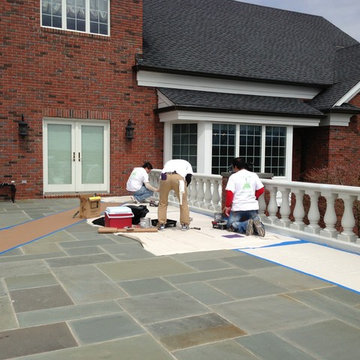
House Painting. Exterior Painting & Power Washing Service.
Lantlig inredning av ett mellanstort grått betonghus, med sadeltak
Lantlig inredning av ett mellanstort grått betonghus, med sadeltak
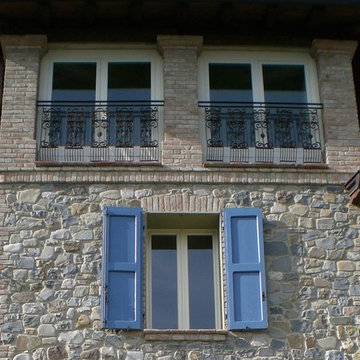
Ristrutturazione di villa di campagna con realizzazione di nuova controfacciata esterna.
Dettaglio della facciata esterna con muratura faccia a vista, ringhiere in ferro battuto ed antoni in legno blu
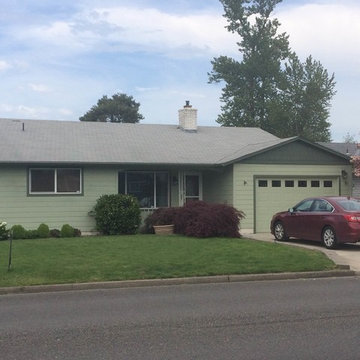
Hardie Plank
Exempel på ett mellanstort lantligt grönt betonghus, med allt i ett plan och sadeltak
Exempel på ett mellanstort lantligt grönt betonghus, med allt i ett plan och sadeltak
175 foton på lantligt betonghus
7
