12 116 foton på lantligt en-suite badrum
Sortera efter:
Budget
Sortera efter:Populärt i dag
141 - 160 av 12 116 foton
Artikel 1 av 3
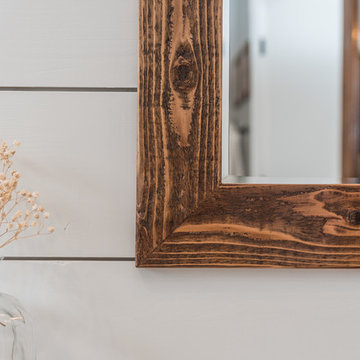
Photos by Darby Kate Photography
Idéer för att renovera ett mellanstort lantligt en-suite badrum, med skåp i shakerstil, grå skåp, ett badkar i en alkov, en dusch/badkar-kombination, en toalettstol med hel cisternkåpa, grå kakel, porslinskakel, grå väggar, klinkergolv i porslin, ett undermonterad handfat och granitbänkskiva
Idéer för att renovera ett mellanstort lantligt en-suite badrum, med skåp i shakerstil, grå skåp, ett badkar i en alkov, en dusch/badkar-kombination, en toalettstol med hel cisternkåpa, grå kakel, porslinskakel, grå väggar, klinkergolv i porslin, ett undermonterad handfat och granitbänkskiva

Lauren Rubinstein
Foto på ett mycket stort lantligt en-suite badrum, med skåp i shakerstil, vita skåp, en toalettstol med hel cisternkåpa, svart kakel, stenkakel, vita väggar, skiffergolv, ett undermonterad handfat och granitbänkskiva
Foto på ett mycket stort lantligt en-suite badrum, med skåp i shakerstil, vita skåp, en toalettstol med hel cisternkåpa, svart kakel, stenkakel, vita väggar, skiffergolv, ett undermonterad handfat och granitbänkskiva
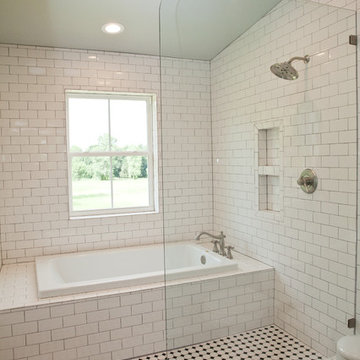
Exempel på ett mellanstort lantligt en-suite badrum, med ett platsbyggt badkar, våtrum, vit kakel, tunnelbanekakel, vita väggar, klinkergolv i keramik, svart golv, med dusch som är öppen och ett väggmonterat handfat
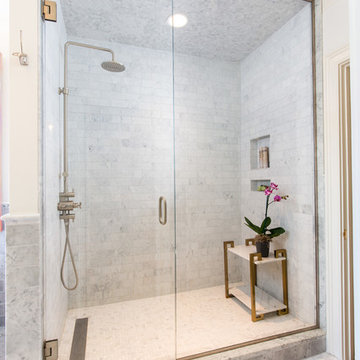
Brendon Pinola
Inredning av ett lantligt mellanstort vit vitt en-suite badrum, med vita skåp, ett fristående badkar, en dusch i en alkov, en toalettstol med separat cisternkåpa, grå kakel, vit kakel, marmorkakel, vita väggar, marmorgolv, ett piedestal handfat, marmorbänkskiva, vitt golv och dusch med gångjärnsdörr
Inredning av ett lantligt mellanstort vit vitt en-suite badrum, med vita skåp, ett fristående badkar, en dusch i en alkov, en toalettstol med separat cisternkåpa, grå kakel, vit kakel, marmorkakel, vita väggar, marmorgolv, ett piedestal handfat, marmorbänkskiva, vitt golv och dusch med gångjärnsdörr

JS Gibson
Exempel på ett stort lantligt en-suite badrum, med svarta skåp, ett fristående badkar, en öppen dusch, vita väggar, mörkt trägolv, ett undermonterad handfat, luckor med infälld panel och med dusch som är öppen
Exempel på ett stort lantligt en-suite badrum, med svarta skåp, ett fristående badkar, en öppen dusch, vita väggar, mörkt trägolv, ett undermonterad handfat, luckor med infälld panel och med dusch som är öppen
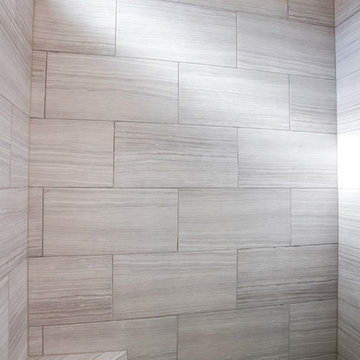
Ariana Miller with ANM Photography. www.anmphoto.com
Exempel på ett stort lantligt en-suite badrum, med skåp i shakerstil, ett fristående badkar, en kantlös dusch, grå kakel, grå väggar, klinkergolv i keramik, ett undermonterad handfat, marmorbänkskiva och vita skåp
Exempel på ett stort lantligt en-suite badrum, med skåp i shakerstil, ett fristående badkar, en kantlös dusch, grå kakel, grå väggar, klinkergolv i keramik, ett undermonterad handfat, marmorbänkskiva och vita skåp

The Master Bath is a peaceful retreat with spa colors. The woodwork is painted a pale grey to pick up the veining in the marble. The mosaic tile behind the mirrors adds pattern. Built in side cabinets store everyday essentials. photo: David Duncan Livingston

This 1930's Barrington Hills farmhouse was in need of some TLC when it was purchased by this southern family of five who planned to make it their new home. The renovation taken on by Advance Design Studio's designer Scott Christensen and master carpenter Justin Davis included a custom porch, custom built in cabinetry in the living room and children's bedrooms, 2 children's on-suite baths, a guest powder room, a fabulous new master bath with custom closet and makeup area, a new upstairs laundry room, a workout basement, a mud room, new flooring and custom wainscot stairs with planked walls and ceilings throughout the home.
The home's original mechanicals were in dire need of updating, so HVAC, plumbing and electrical were all replaced with newer materials and equipment. A dramatic change to the exterior took place with the addition of a quaint standing seam metal roofed farmhouse porch perfect for sipping lemonade on a lazy hot summer day.
In addition to the changes to the home, a guest house on the property underwent a major transformation as well. Newly outfitted with updated gas and electric, a new stacking washer/dryer space was created along with an updated bath complete with a glass enclosed shower, something the bath did not previously have. A beautiful kitchenette with ample cabinetry space, refrigeration and a sink was transformed as well to provide all the comforts of home for guests visiting at the classic cottage retreat.
The biggest design challenge was to keep in line with the charm the old home possessed, all the while giving the family all the convenience and efficiency of modern functioning amenities. One of the most interesting uses of material was the porcelain "wood-looking" tile used in all the baths and most of the home's common areas. All the efficiency of porcelain tile, with the nostalgic look and feel of worn and weathered hardwood floors. The home’s casual entry has an 8" rustic antique barn wood look porcelain tile in a rich brown to create a warm and welcoming first impression.
Painted distressed cabinetry in muted shades of gray/green was used in the powder room to bring out the rustic feel of the space which was accentuated with wood planked walls and ceilings. Fresh white painted shaker cabinetry was used throughout the rest of the rooms, accentuated by bright chrome fixtures and muted pastel tones to create a calm and relaxing feeling throughout the home.
Custom cabinetry was designed and built by Advance Design specifically for a large 70” TV in the living room, for each of the children’s bedroom’s built in storage, custom closets, and book shelves, and for a mudroom fit with custom niches for each family member by name.
The ample master bath was fitted with double vanity areas in white. A generous shower with a bench features classic white subway tiles and light blue/green glass accents, as well as a large free standing soaking tub nestled under a window with double sconces to dim while relaxing in a luxurious bath. A custom classic white bookcase for plush towels greets you as you enter the sanctuary bath.
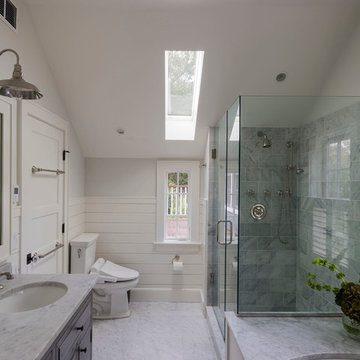
Matthew Williams
Inspiration för lantliga en-suite badrum, med ett undermonterad handfat, luckor med upphöjd panel, en hörndusch, en toalettstol med separat cisternkåpa och grå väggar
Inspiration för lantliga en-suite badrum, med ett undermonterad handfat, luckor med upphöjd panel, en hörndusch, en toalettstol med separat cisternkåpa och grå väggar

Idéer för lantliga en-suite badrum, med ett undermonterad handfat, öppna hyllor, skåp i slitet trä, ett fristående badkar, en vägghängd toalettstol och vita väggar

The highlight of the Master Bathroom is a free-standing burnished iron bathtub.
Robert Benson Photography
Foto på ett mycket stort lantligt en-suite badrum, med ett undermonterad handfat, skåp i shakerstil, grå skåp, marmorbänkskiva, ett fristående badkar, vita väggar och mellanmörkt trägolv
Foto på ett mycket stort lantligt en-suite badrum, med ett undermonterad handfat, skåp i shakerstil, grå skåp, marmorbänkskiva, ett fristående badkar, vita väggar och mellanmörkt trägolv
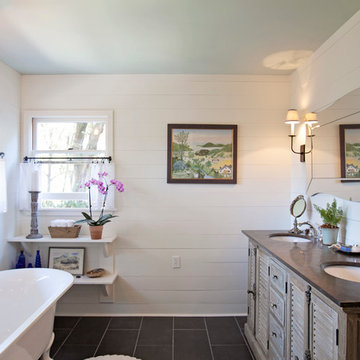
Abby Caroline Photography
Idéer för att renovera ett mellanstort lantligt en-suite badrum, med ett undermonterad handfat, luckor med lamellpanel, skåp i mellenmörkt trä, bänkskiva i täljsten, ett badkar med tassar, vit kakel, tunnelbanekakel, vita väggar, klinkergolv i keramik, en hörndusch, svart golv och dusch med gångjärnsdörr
Idéer för att renovera ett mellanstort lantligt en-suite badrum, med ett undermonterad handfat, luckor med lamellpanel, skåp i mellenmörkt trä, bänkskiva i täljsten, ett badkar med tassar, vit kakel, tunnelbanekakel, vita väggar, klinkergolv i keramik, en hörndusch, svart golv och dusch med gångjärnsdörr
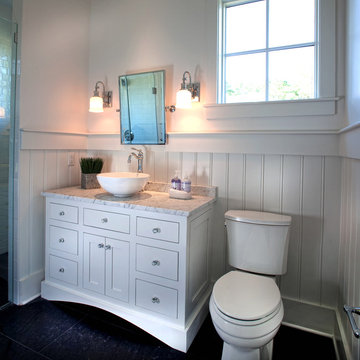
Our goal on this project was to create a live-able and open feeling space in a 690 square foot modern farmhouse. We planned for an open feeling space by installing tall windows and doors, utilizing pocket doors and building a vaulted ceiling. An efficient layout with hidden kitchen appliances and a concealed laundry space, built in tv and work desk, carefully selected furniture pieces and a bright and white colour palette combine to make this tiny house feel like a home. We achieved our goal of building a functionally beautiful space where we comfortably host a few friends and spend time together as a family.
John McManus
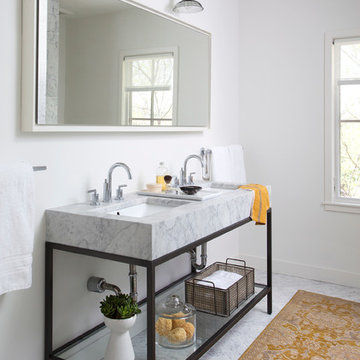
Photo by Ryann Ford
Inspiration för lantliga en-suite badrum, med öppna hyllor, marmorbänkskiva, marmorgolv, ett undermonterad handfat och vita väggar
Inspiration för lantliga en-suite badrum, med öppna hyllor, marmorbänkskiva, marmorgolv, ett undermonterad handfat och vita väggar

DESIGN BUILD REMODEL | Vintage Bathroom Transformation | FOUR POINT DESIGN BUILD INC
This vintage inspired master bath remodel project is a FOUR POINT FAVORITE. A complete design-build gut and re-do, this charming space complete with swap meet finds, new custom pieces, reclaimed wood, and extraordinary fixtures is one of our most successful design solution projects.
THANK YOU HOUZZ and Becky Harris for FEATURING this very special PROJECT!!! See it here at http://www.houzz.com/ideabooks/23834088/list/old-hollywood-style-for-a-newly-redone-los-angeles-bath
Photography by Riley Jamison
AS SEEN IN
Houzz
Martha Stewart
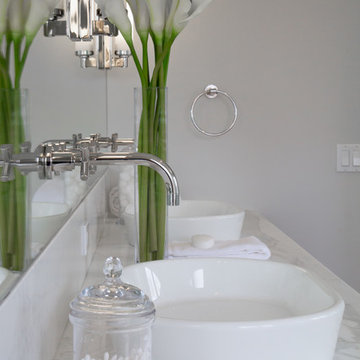
Photographed By: Robert Gubinski
Interiors By: Heike Hein Home
Inspiration för stora lantliga vitt en-suite badrum, med vita skåp, en hörndusch, grå väggar, ett fristående handfat och marmorbänkskiva
Inspiration för stora lantliga vitt en-suite badrum, med vita skåp, en hörndusch, grå väggar, ett fristående handfat och marmorbänkskiva

This project received the award for the 2010 CT Homebuilder's Association Best Bathroom Renovation. It features a 5500 pound solid boulder bathtub, radius glass block shower with two walls covered in book matched full slabs of marble, and reclaimed wide board rustic white oak floors installed over hydronic radiant heat in the concrete floor slab. This bathroom also incorporates a great deal of salvage and reclaimed materials including the 1800's piano legs which were used to create the vanity, an antique cherry corner cabinet was built into the wainscot paneling, chestnut barn timbers were added for effect and also serve as a channel to deliver water supply to the shower via a rain shower head and to the tub via a Kohler laminar flow tub filler. The entire addition was built with 2x8 wall framing and has been filled with full cavity open cell spray foam. The frost walls and floor slab were insulated with 2" R-10 EPS to provide a complete thermal break from the exterior climate. Radiant heat was poured into the floor slab and wraps the lower 3rd of the tub which is below the floor in order to keep the thermal mass hot. Marvin Ultimate double hung windows were used throughout. Another unusual detail is the Corten ceiling panels that were applied to the vaulted ceiling. Each Corten corrugated steel panel was propped up in a field and sprayed with a 50/50 solution of vinegar and hydrogen peroxide for approx. 4 weeks to accelerate the rust process until the desired effect was achieved. Then panels were then cleaned and coated with 4 coats of matte finish polyurethane to seal the finished product. The results are stunning and look incredible next to a hand made metal and blown glass chandelier.

Bild på ett stort lantligt en-suite badrum, med vita skåp, ett fristående badkar, en dubbeldusch, en toalettstol med hel cisternkåpa, vit kakel, marmorkakel, grå väggar, marmorgolv, ett undermonterad handfat, marmorbänkskiva, vitt golv och luckor med infälld panel

Photos by Darby Kate Photography
Exempel på ett mellanstort lantligt en-suite badrum, med skåp i shakerstil, grå skåp, ett badkar i en alkov, en dusch/badkar-kombination, en toalettstol med hel cisternkåpa, grå kakel, porslinskakel, grå väggar, klinkergolv i porslin, ett undermonterad handfat och granitbänkskiva
Exempel på ett mellanstort lantligt en-suite badrum, med skåp i shakerstil, grå skåp, ett badkar i en alkov, en dusch/badkar-kombination, en toalettstol med hel cisternkåpa, grå kakel, porslinskakel, grå väggar, klinkergolv i porslin, ett undermonterad handfat och granitbänkskiva

Madeline Harper Photography
Lantlig inredning av ett stort vit vitt en-suite badrum, med skåp i shakerstil, vita skåp, ett fristående badkar, en hörndusch, vita väggar, klinkergolv i porslin, ett nedsänkt handfat, bänkskiva i kvarts, grått golv och dusch med gångjärnsdörr
Lantlig inredning av ett stort vit vitt en-suite badrum, med skåp i shakerstil, vita skåp, ett fristående badkar, en hörndusch, vita väggar, klinkergolv i porslin, ett nedsänkt handfat, bänkskiva i kvarts, grått golv och dusch med gångjärnsdörr
12 116 foton på lantligt en-suite badrum
8
