12 127 foton på lantligt en-suite badrum
Sortera efter:
Budget
Sortera efter:Populärt i dag
121 - 140 av 12 127 foton
Artikel 1 av 3
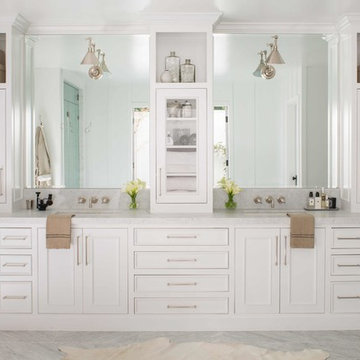
Photo: Meghan Bob Photo
Idéer för ett stort lantligt vit en-suite badrum, med luckor med profilerade fronter, vita skåp, ett fristående badkar, en dusch i en alkov, en toalettstol med separat cisternkåpa, vit kakel, marmorkakel, vita väggar, marmorgolv, ett nedsänkt handfat, marmorbänkskiva, grått golv och dusch med gångjärnsdörr
Idéer för ett stort lantligt vit en-suite badrum, med luckor med profilerade fronter, vita skåp, ett fristående badkar, en dusch i en alkov, en toalettstol med separat cisternkåpa, vit kakel, marmorkakel, vita väggar, marmorgolv, ett nedsänkt handfat, marmorbänkskiva, grått golv och dusch med gångjärnsdörr

Bild på ett stort lantligt en-suite badrum, med ett fristående badkar, en dusch i en alkov, en toalettstol med separat cisternkåpa, vit kakel, porslinskakel, vita väggar, klinkergolv i keramik och grått golv
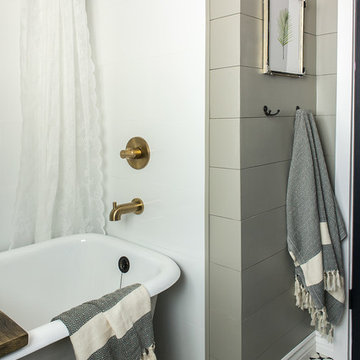
Jenna Sue
Bild på ett litet lantligt en-suite badrum, med ett badkar med tassar, grå väggar, cementgolv och beiget golv
Bild på ett litet lantligt en-suite badrum, med ett badkar med tassar, grå väggar, cementgolv och beiget golv

Custom master bathroom with large open shower and free standing concrete bathtub, vanity and dual sink areas.
Shower: Custom designed multi-use shower, beautiful marble tile design in quilted patterns as a nod to the farmhouse era. Custom built industrial metal and glass panel. Shower drying area with direct pass though to master closet.
Vanity and dual sink areas: Custom designed modified shaker cabinetry with subtle beveled edges in a beautiful subtle grey/beige paint color, Quartz counter tops with waterfall edge. Custom designed marble back splashes match the shower design, and acrylic hardware add a bit of bling. Beautiful farmhouse themed mirrors and eclectic lighting.
Flooring: Under-flooring temperature control for both heating and cooling, connected through WiFi to weather service. Flooring is beautiful porcelain tiles in wood grain finish.
For more photos of this project visit our website: https://wendyobrienid.com.
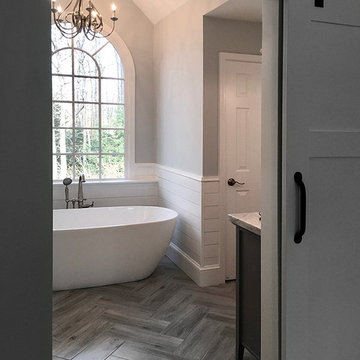
Master bathroom remodeling project in Alpharetta Georgia.
With herringbone pattern, faux weathered wood ceramic tile. Gray walls with ship lap wall treatment. Free standing tub, chandelier,

Interior Design by Adapt Design
Lantlig inredning av ett mellanstort en-suite badrum, med skåp i shakerstil, grå skåp, ett undermonterad handfat, bänkskiva i kvarts, grått golv och vita väggar
Lantlig inredning av ett mellanstort en-suite badrum, med skåp i shakerstil, grå skåp, ett undermonterad handfat, bänkskiva i kvarts, grått golv och vita väggar
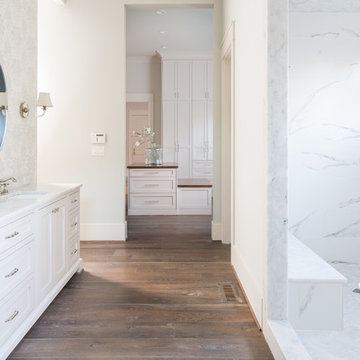
Amazing front porch of a modern farmhouse built by Steve Powell Homes (www.stevepowellhomes.com). Photo Credit: David Cannon Photography (www.davidcannonphotography.com)

This stunning master bathroom features a walk-in shower with mosaic backsplash / wall tile and a built-in shower bench, custom brass bathroom hardware and marble floors, which we can't get enough of!

We gave this rather dated farmhouse some dramatic upgrades that brought together the feminine with the masculine, combining rustic wood with softer elements. In terms of style her tastes leaned toward traditional and elegant and his toward the rustic and outdoorsy. The result was the perfect fit for this family of 4 plus 2 dogs and their very special farmhouse in Ipswich, MA. Character details create a visual statement, showcasing the melding of both rustic and traditional elements without too much formality. The new master suite is one of the most potent examples of the blending of styles. The bath, with white carrara honed marble countertops and backsplash, beaded wainscoting, matching pale green vanities with make-up table offset by the black center cabinet expand function of the space exquisitely while the salvaged rustic beams create an eye-catching contrast that picks up on the earthy tones of the wood. The luxurious walk-in shower drenched in white carrara floor and wall tile replaced the obsolete Jacuzzi tub. Wardrobe care and organization is a joy in the massive walk-in closet complete with custom gliding library ladder to access the additional storage above. The space serves double duty as a peaceful laundry room complete with roll-out ironing center. The cozy reading nook now graces the bay-window-with-a-view and storage abounds with a surplus of built-ins including bookcases and in-home entertainment center. You can’t help but feel pampered the moment you step into this ensuite. The pantry, with its painted barn door, slate floor, custom shelving and black walnut countertop provide much needed storage designed to fit the family’s needs precisely, including a pull out bin for dog food. During this phase of the project, the powder room was relocated and treated to a reclaimed wood vanity with reclaimed white oak countertop along with custom vessel soapstone sink and wide board paneling. Design elements effectively married rustic and traditional styles and the home now has the character to match the country setting and the improved layout and storage the family so desperately needed. And did you see the barn? Photo credit: Eric Roth

Inspiration för ett litet lantligt en-suite badrum, med ett badkar i en alkov, en dusch/badkar-kombination, en toalettstol med separat cisternkåpa, grå kakel, porslinskakel, grå väggar, klinkergolv i porslin, ett piedestal handfat, grått golv och med dusch som är öppen

Richard Downer
This Georgian property is in an outstanding location with open views over Dartmoor and the sea beyond.
Our brief for this project was to transform the property which has seen many unsympathetic alterations over the years with a new internal layout, external renovation and interior design scheme to provide a timeless home for a young family. The property required extensive remodelling both internally and externally to create a home that our clients call their “forever home”.
Our refurbishment retains and restores original features such as fireplaces and panelling while incorporating the client's personal tastes and lifestyle. More specifically a dramatic dining room, a hard working boot room and a study/DJ room were requested. The interior scheme gives a nod to the Georgian architecture while integrating the technology for today's living.
Generally throughout the house a limited materials and colour palette have been applied to give our client's the timeless, refined interior scheme they desired. Granite, reclaimed slate and washed walnut floorboards make up the key materials.

Clean and bright modern bathroom in a farmhouse in Mill Spring. The white countertops against the natural, warm wood tones makes a relaxing atmosphere. His and hers sinks, towel warmers, floating vanities, storage solutions and simple and sleek drawer pulls and faucets. Curbless shower, white shower tiles with zig zag tile floor.
Photography by Todd Crawford.

Idéer för mellanstora lantliga en-suite badrum, med skåp i shakerstil, skåp i mörkt trä, våtrum, grå kakel, vita väggar, travertin golv, ett undermonterad handfat, bänkskiva i kvartsit, brunt golv och dusch med gångjärnsdörr

Inspiration för ett stort lantligt en-suite badrum, med skåp i shakerstil, skåp i mörkt trä, ett undermonterat badkar, en kantlös dusch, grå kakel, grå väggar, ett undermonterad handfat, grått golv, med dusch som är öppen, en toalettstol med hel cisternkåpa, keramikplattor, bänkskiva i kvarts och klinkergolv i porslin

Idéer för ett stort lantligt vit en-suite badrum, med skåp i shakerstil, svarta skåp, en dusch i en alkov, vit kakel, tunnelbanekakel, flerfärgade väggar, cementgolv, ett undermonterad handfat, bänkskiva i kvarts, vitt golv och dusch med gångjärnsdörr

This stylish update for a family bathroom in a Vermont country house involved a complete reconfiguration of the layout to allow for a built-in linen closet, a 42" wide soaking tub/shower and a double vanity. The reclaimed pine vanity and iron hardware play off the patterned tile floor and ship lap walls for a contemporary eclectic mix.
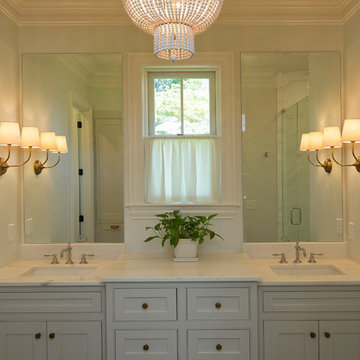
Exempel på ett stort lantligt en-suite badrum, med skåp i shakerstil, vita skåp, en dusch i en alkov, vita väggar, mörkt trägolv, bänkskiva i akrylsten, brunt golv, dusch med gångjärnsdörr och ett undermonterad handfat
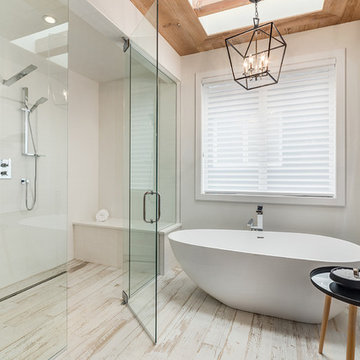
It will feel like your in your own personal spa in this relaxing Ensuite.
Inspiration för stora lantliga en-suite badrum, med släta luckor, skåp i ljust trä, ett fristående badkar, en kantlös dusch, en toalettstol med hel cisternkåpa, vit kakel, vita väggar, klinkergolv i porslin, ett undermonterad handfat, bänkskiva i kvarts, vitt golv och dusch med gångjärnsdörr
Inspiration för stora lantliga en-suite badrum, med släta luckor, skåp i ljust trä, ett fristående badkar, en kantlös dusch, en toalettstol med hel cisternkåpa, vit kakel, vita väggar, klinkergolv i porslin, ett undermonterad handfat, bänkskiva i kvarts, vitt golv och dusch med gångjärnsdörr

Eric Staudenmaier
Lantlig inredning av ett stort en-suite badrum, med ett badkar med tassar, vita väggar, mosaikgolv, vitt golv, en hörndusch, grå kakel, marmorkakel, marmorbänkskiva, dusch med gångjärnsdörr, skåp i mörkt trä och släta luckor
Lantlig inredning av ett stort en-suite badrum, med ett badkar med tassar, vita väggar, mosaikgolv, vitt golv, en hörndusch, grå kakel, marmorkakel, marmorbänkskiva, dusch med gångjärnsdörr, skåp i mörkt trä och släta luckor

The wood paneling in this Master Bathroom brings a comforting ambiance to the freestanding tub.
Inredning av ett lantligt en-suite badrum, med öppna hyllor, vita skåp, ett fristående badkar, vita väggar, ett undermonterad handfat, grått golv, skiffergolv och marmorbänkskiva
Inredning av ett lantligt en-suite badrum, med öppna hyllor, vita skåp, ett fristående badkar, vita väggar, ett undermonterad handfat, grått golv, skiffergolv och marmorbänkskiva
12 127 foton på lantligt en-suite badrum
7
