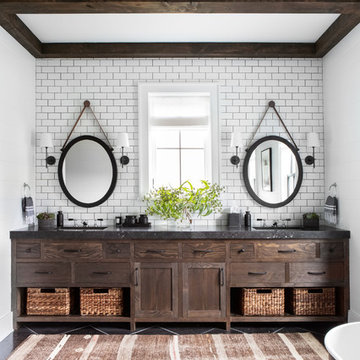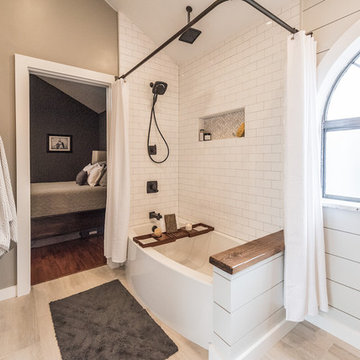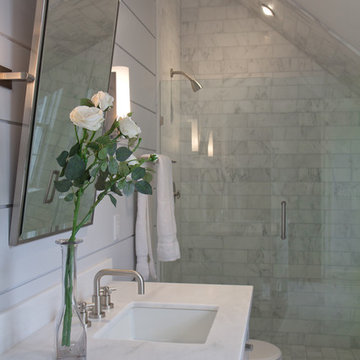12 116 foton på lantligt en-suite badrum
Sortera efter:
Budget
Sortera efter:Populärt i dag
41 - 60 av 12 116 foton
Artikel 1 av 3

Inspiration för ett mellanstort lantligt vit vitt en-suite badrum, med skåp i shakerstil, skåp i ljust trä, ett fristående badkar, en hörndusch, en toalettstol med hel cisternkåpa, vit kakel, tunnelbanekakel, vita väggar, klinkergolv i porslin, ett undermonterad handfat, svart golv, dusch med gångjärnsdörr och bänkskiva i kvarts

Master bathroom details.
Photographer: Rob Karosis
Lantlig inredning av ett stort svart svart en-suite badrum, med släta luckor, bruna skåp, vit kakel, tunnelbanekakel, vita väggar, skiffergolv, ett undermonterad handfat, bänkskiva i betong och svart golv
Lantlig inredning av ett stort svart svart en-suite badrum, med släta luckor, bruna skåp, vit kakel, tunnelbanekakel, vita väggar, skiffergolv, ett undermonterad handfat, bänkskiva i betong och svart golv

Idéer för ett stort lantligt flerfärgad en-suite badrum, med skåp i shakerstil, vita skåp, en öppen dusch, vita väggar, klinkergolv i porslin, ett undermonterad handfat, granitbänkskiva, grått golv och dusch med gångjärnsdörr

Architectural advisement, Interior Design, Custom Furniture Design & Art Curation by Chango & Co.
Architecture by Crisp Architects
Construction by Structure Works Inc.
Photography by Sarah Elliott
See the feature in Domino Magazine

Inspiration för stora lantliga vitt en-suite badrum, med grå skåp, ett fristående badkar, en öppen dusch, med dusch som är öppen, luckor med infälld panel, grå kakel, vit kakel, marmorkakel, vita väggar, marmorgolv, ett undermonterad handfat, marmorbänkskiva och vitt golv

Jenna Sue
Inspiration för små lantliga brunt en-suite badrum, med skåp i ljust trä, ett badkar med tassar, ett fristående handfat, en toalettstol med separat cisternkåpa, grå väggar, cementgolv, svart golv och släta luckor
Inspiration för små lantliga brunt en-suite badrum, med skåp i ljust trä, ett badkar med tassar, ett fristående handfat, en toalettstol med separat cisternkåpa, grå väggar, cementgolv, svart golv och släta luckor

Meyer Design
Inspiration för ett stort lantligt en-suite badrum, med luckor med infälld panel, vita skåp, ett fristående badkar, grå väggar, marmorgolv, ett undermonterad handfat och bänkskiva i kvarts
Inspiration för ett stort lantligt en-suite badrum, med luckor med infälld panel, vita skåp, ett fristående badkar, grå väggar, marmorgolv, ett undermonterad handfat och bänkskiva i kvarts

Photos by Darby Kate Photography
Idéer för att renovera ett mellanstort lantligt en-suite badrum, med skåp i shakerstil, grå skåp, ett badkar i en alkov, en dusch/badkar-kombination, en toalettstol med hel cisternkåpa, grå kakel, porslinskakel, grå väggar, klinkergolv i porslin, ett undermonterad handfat och granitbänkskiva
Idéer för att renovera ett mellanstort lantligt en-suite badrum, med skåp i shakerstil, grå skåp, ett badkar i en alkov, en dusch/badkar-kombination, en toalettstol med hel cisternkåpa, grå kakel, porslinskakel, grå väggar, klinkergolv i porslin, ett undermonterad handfat och granitbänkskiva

The beautiful, old barn on this Topsfield estate was at risk of being demolished. Before approaching Mathew Cummings, the homeowner had met with several architects about the structure, and they had all told her that it needed to be torn down. Thankfully, for the sake of the barn and the owner, Cummings Architects has a long and distinguished history of preserving some of the oldest timber framed homes and barns in the U.S.
Once the homeowner realized that the barn was not only salvageable, but could be transformed into a new living space that was as utilitarian as it was stunning, the design ideas began flowing fast. In the end, the design came together in a way that met all the family’s needs with all the warmth and style you’d expect in such a venerable, old building.
On the ground level of this 200-year old structure, a garage offers ample room for three cars, including one loaded up with kids and groceries. Just off the garage is the mudroom – a large but quaint space with an exposed wood ceiling, custom-built seat with period detailing, and a powder room. The vanity in the powder room features a vanity that was built using salvaged wood and reclaimed bluestone sourced right on the property.
Original, exposed timbers frame an expansive, two-story family room that leads, through classic French doors, to a new deck adjacent to the large, open backyard. On the second floor, salvaged barn doors lead to the master suite which features a bright bedroom and bath as well as a custom walk-in closet with his and hers areas separated by a black walnut island. In the master bath, hand-beaded boards surround a claw-foot tub, the perfect place to relax after a long day.
In addition, the newly restored and renovated barn features a mid-level exercise studio and a children’s playroom that connects to the main house.
From a derelict relic that was slated for demolition to a warmly inviting and beautifully utilitarian living space, this barn has undergone an almost magical transformation to become a beautiful addition and asset to this stately home.

Shoot 2 Sell
Idéer för ett stort lantligt en-suite badrum, med skåp i shakerstil, grå skåp, ett platsbyggt badkar, grå väggar, ett undermonterad handfat, marmorbänkskiva, en dusch i en alkov och mörkt trägolv
Idéer för ett stort lantligt en-suite badrum, med skåp i shakerstil, grå skåp, ett platsbyggt badkar, grå väggar, ett undermonterad handfat, marmorbänkskiva, en dusch i en alkov och mörkt trägolv

Photos by Langdon Clay
Foto på ett mellanstort lantligt en-suite badrum, med skåp i mellenmörkt trä, en öppen dusch, ett japanskt badkar, släta luckor, grå väggar, en toalettstol med separat cisternkåpa, skiffergolv, ett undermonterad handfat, bänkskiva i akrylsten och med dusch som är öppen
Foto på ett mellanstort lantligt en-suite badrum, med skåp i mellenmörkt trä, en öppen dusch, ett japanskt badkar, släta luckor, grå väggar, en toalettstol med separat cisternkåpa, skiffergolv, ett undermonterad handfat, bänkskiva i akrylsten och med dusch som är öppen

Photographed By: Vic Gubinski
Interiors By: Heike Hein Home
Idéer för mellanstora lantliga en-suite badrum, med vita skåp, en dusch i en alkov, stenkakel, vita väggar, marmorgolv och ett undermonterad handfat
Idéer för mellanstora lantliga en-suite badrum, med vita skåp, en dusch i en alkov, stenkakel, vita väggar, marmorgolv och ett undermonterad handfat

Idéer för ett mellanstort lantligt svart en-suite badrum, med släta luckor, skåp i ljust trä, en dubbeldusch, en toalettstol med hel cisternkåpa, svart kakel, keramikplattor, vita väggar, klinkergolv i keramik, ett undermonterad handfat, bänkskiva i kvarts, svart golv och dusch med gångjärnsdörr

The built in vanity is created with a medium oak colour and adorned with black faucets and handles under a white quartz countertop. Two identical mirrors under black lights adds a moody feel to the ensuite. The under cabinet lighting helps to accentuate the embossed pattern on the hexagon floor tiles

We planned a thoughtful redesign of this beautiful home while retaining many of the existing features. We wanted this house to feel the immediacy of its environment. So we carried the exterior front entry style into the interiors, too, as a way to bring the beautiful outdoors in. In addition, we added patios to all the bedrooms to make them feel much bigger. Luckily for us, our temperate California climate makes it possible for the patios to be used consistently throughout the year.
The original kitchen design did not have exposed beams, but we decided to replicate the motif of the 30" living room beams in the kitchen as well, making it one of our favorite details of the house. To make the kitchen more functional, we added a second island allowing us to separate kitchen tasks. The sink island works as a food prep area, and the bar island is for mail, crafts, and quick snacks.
We designed the primary bedroom as a relaxation sanctuary – something we highly recommend to all parents. It features some of our favorite things: a cognac leather reading chair next to a fireplace, Scottish plaid fabrics, a vegetable dye rug, art from our favorite cities, and goofy portraits of the kids.
---
Project designed by Courtney Thomas Design in La Cañada. Serving Pasadena, Glendale, Monrovia, San Marino, Sierra Madre, South Pasadena, and Altadena.
For more about Courtney Thomas Design, see here: https://www.courtneythomasdesign.com/
To learn more about this project, see here:
https://www.courtneythomasdesign.com/portfolio/functional-ranch-house-design/

Primary bathroom remodel with steel blue double vanity and tower linen cabinet, quartz countertop, petite free-standing soaking tub, custom shower with floating bench and glass doors, herringbone porcelain tile floor, v-groove wall paneling, white ceramic subway tile in shower, and a beautiful color palette of blues, taupes, creams and sparkly chrome.

Photo by Roehner + Ryan
Idéer för att renovera ett lantligt vit vitt en-suite badrum, med släta luckor, skåp i ljust trä, en kantlös dusch, grå kakel, porslinskakel, betonggolv, ett integrerad handfat, bänkskiva i kvarts, grått golv och med dusch som är öppen
Idéer för att renovera ett lantligt vit vitt en-suite badrum, med släta luckor, skåp i ljust trä, en kantlös dusch, grå kakel, porslinskakel, betonggolv, ett integrerad handfat, bänkskiva i kvarts, grått golv och med dusch som är öppen

The master bathroom is large with plenty of built-in storage space and double vanity. The countertops carry on from the kitchen. A large freestanding tub sits adjacent to the window next to the large stand-up shower. The floor is a dark great chevron tile pattern that grounds the lighter design finishes.

Foto på ett mycket stort lantligt vit en-suite badrum, med skåp i shakerstil, grå skåp, ett fristående badkar, en dusch i en alkov, en toalettstol med hel cisternkåpa, vit kakel, stenkakel, vita väggar, marmorgolv, ett undermonterad handfat, marmorbänkskiva, vitt golv och dusch med gångjärnsdörr
12 116 foton på lantligt en-suite badrum
3

