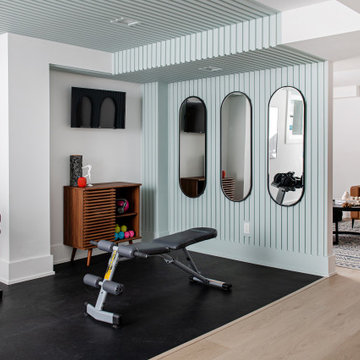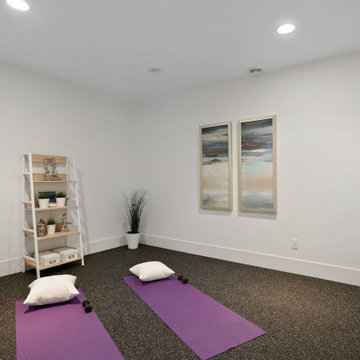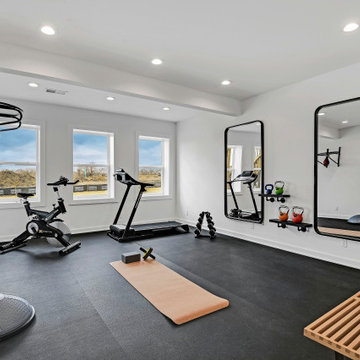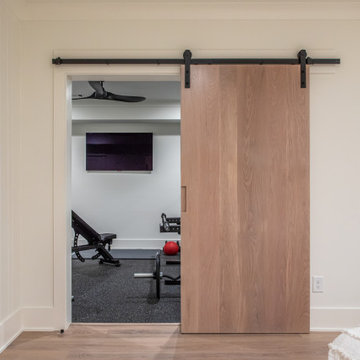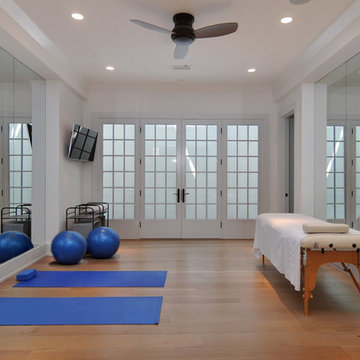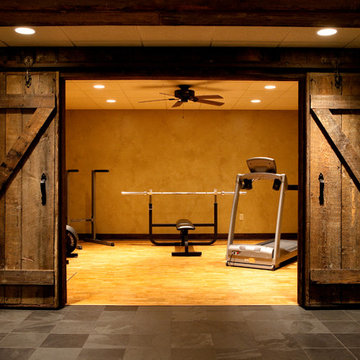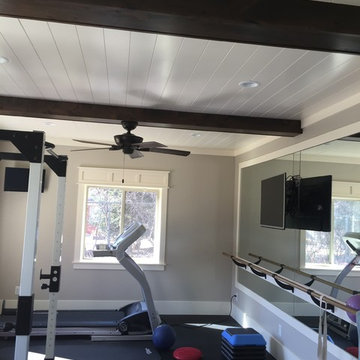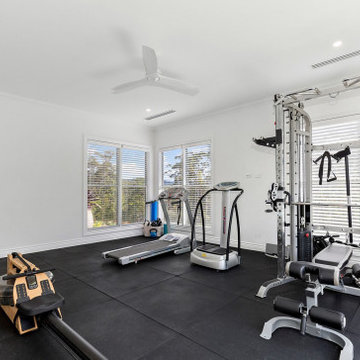729 foton på lantligt hemmagym
Sortera efter:
Budget
Sortera efter:Populärt i dag
121 - 140 av 729 foton
Artikel 1 av 2
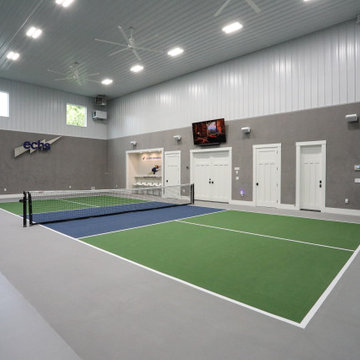
Come rain or snow, this 3-stall garage-turned-pickleball haven ensures year-round play. Climate-controlled and two stories tall, it's a regulation court with a touch of nostalgia, with walls adorned with personalized memorabilia. Storage cabinets maintain order, and the built-in A/V system amplifies the experience. A dedicated seating area invites friends and fans to gather, watch the thrilling matches and bask in the unique charm of this one-of-a-kind pickleball paradise.
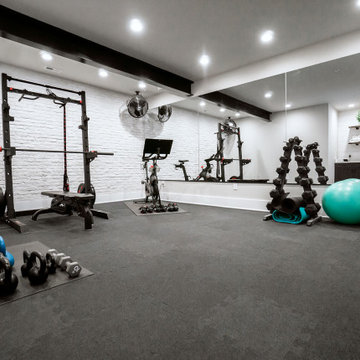
Basement Home Gym
Exempel på ett lantligt hemmagym med grovkök, med vita väggar och grått golv
Exempel på ett lantligt hemmagym med grovkök, med vita väggar och grått golv
Hitta den rätta lokala yrkespersonen för ditt projekt
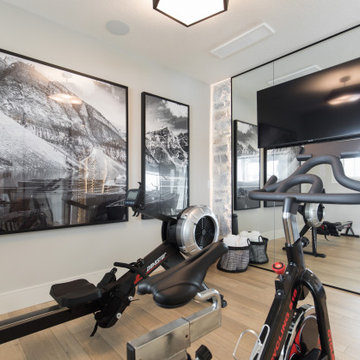
Inspiration för mellanstora lantliga hemmagym med grovkök, med grå väggar och laminatgolv
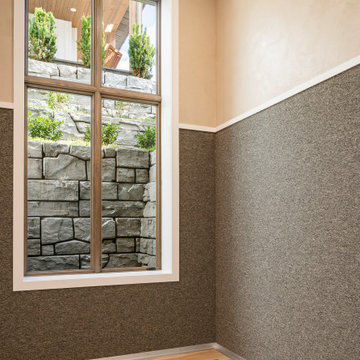
Exempel på ett mycket stort lantligt hemmagym med inomhusplan, med beige väggar, ljust trägolv och beiget golv
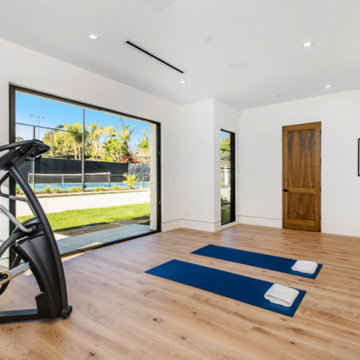
Immaculately situated behind an exclusive private gate lies this absolutely epic estate of your dreams. A beautiful long driveway leads you to 1.6 acres of entertainer’s paradise featuring the grand main house, detached guest house, 3 car garage, full North/South Tennis & Basketball court, tennis pavilion, wine cellar, pool & spa with water slide, firepit, outdoor kitchen, hiking trail, and more. The striking exterior of this home exceeds all modern farmhouse architectural expectations with curated contrasting colors and warm stone elements meticulously combined to create timeless luxury. Upon entry, soaring ceilings, flooding natural light, and designer finishes welcome you to an exceptionally appointed open floor plan. The glamorous custom chef’s kitchen features top of the line Miele appliances, built in coffee maker, professional walk in pantry & butler’s pantry, massive center island with bar seating, and additional dining space for informal meals. Expansive family room with fireplace keeps a versatile vibe with just an open or close of glass sliding pocket doors revealing the backyard oasis. Covered lounging space leads out to the resort-like backyard surrounded by towering lush greenery. Astounding pool features a water slide, waterfalls, baja shelf, and grotto. Crafted for the aspiring athlete, is a gym located on the right wing of the house with direct access to the full sized sports court equipped for tennis & basketball. Adjacent, is a covered tennis pavilion with a bathroom and wet bar, perfectly designed to entertain and watch games. The second level welcomes you to an additional family room, oversized ensuite bedrooms, and laundry room. The romantic master retreat boasts refined luxury with beamed ceilings, a stunning fireplace, extensive balcony, dual walk in closets, and a sophisticated bathroom with separate sinks, vanity area, soaking tub, and walk in shower. Additional world class amenities include a home theater, main floor ensuite bedroom, smart home system, security system, extra long driveway with room to park multiple cars, boats, etc., and more. This unmatched trophy estate was built with unparalleled levels of execution for the most discerning clientele.
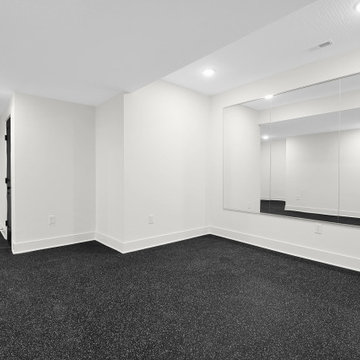
Home gym in finished lower level
Inredning av ett lantligt hemmagym, med vita väggar och svart golv
Inredning av ett lantligt hemmagym, med vita väggar och svart golv
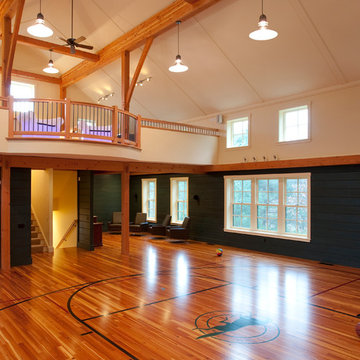
We built a new barn in suburban Boston that contains a half-court basketball court, and a great room or family room with a fieldstone fireplace, Nanawalls, and exposed timber frame. This project was a collaboration with Bensonwood timberframers.
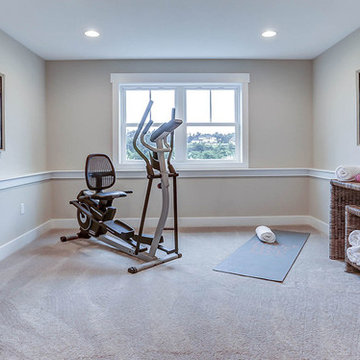
This grand 2-story home with first-floor owner’s suite includes a 3-car garage with spacious mudroom entry complete with built-in lockers. A stamped concrete walkway leads to the inviting front porch. Double doors open to the foyer with beautiful hardwood flooring that flows throughout the main living areas on the 1st floor. Sophisticated details throughout the home include lofty 10’ ceilings on the first floor and farmhouse door and window trim and baseboard. To the front of the home is the formal dining room featuring craftsman style wainscoting with chair rail and elegant tray ceiling. Decorative wooden beams adorn the ceiling in the kitchen, sitting area, and the breakfast area. The well-appointed kitchen features stainless steel appliances, attractive cabinetry with decorative crown molding, Hanstone countertops with tile backsplash, and an island with Cambria countertop. The breakfast area provides access to the spacious covered patio. A see-thru, stone surround fireplace connects the breakfast area and the airy living room. The owner’s suite, tucked to the back of the home, features a tray ceiling, stylish shiplap accent wall, and an expansive closet with custom shelving. The owner’s bathroom with cathedral ceiling includes a freestanding tub and custom tile shower. Additional rooms include a study with cathedral ceiling and rustic barn wood accent wall and a convenient bonus room for additional flexible living space. The 2nd floor boasts 3 additional bedrooms, 2 full bathrooms, and a loft that overlooks the living room.
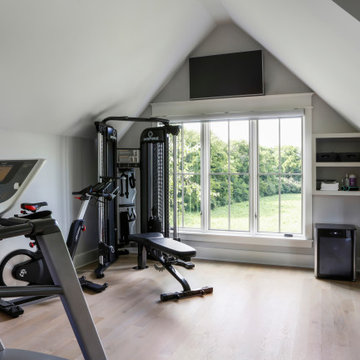
Lantlig inredning av ett stort hemmagym med fria vikter, med grå väggar, mellanmörkt trägolv och brunt golv
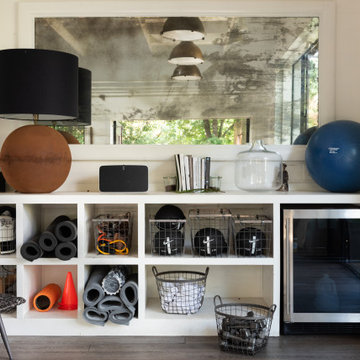
Bild på ett stort lantligt hemmagym med grovkök, med vita väggar, mellanmörkt trägolv och grått golv
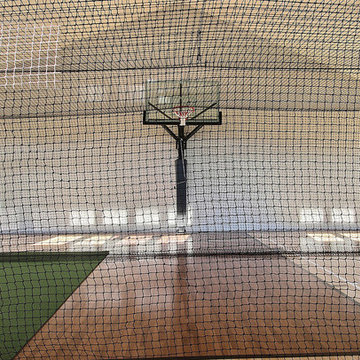
Inspired by the majesty of the Northern Lights and this family's everlasting love for Disney, this home plays host to enlighteningly open vistas and playful activity. Like its namesake, the beloved Sleeping Beauty, this home embodies family, fantasy and adventure in their truest form. Visions are seldom what they seem, but this home did begin 'Once Upon a Dream'. Welcome, to The Aurora.
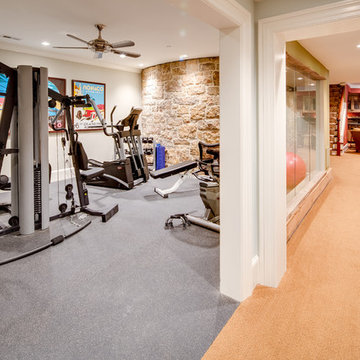
Maryland Photography, Inc.
Inredning av ett lantligt stort hemmagym med grovkök, med flerfärgade väggar och heltäckningsmatta
Inredning av ett lantligt stort hemmagym med grovkök, med flerfärgade väggar och heltäckningsmatta
729 foton på lantligt hemmagym
7
