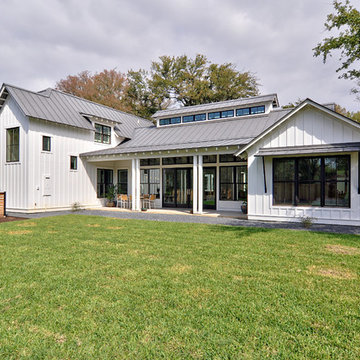4 014 foton på lantligt hus, med tak i metall
Sortera efter:Populärt i dag
141 - 160 av 4 014 foton
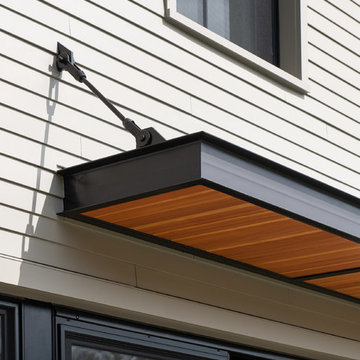
Ryan Bent Photography
Bild på ett mellanstort lantligt beige hus, med tre eller fler plan, sadeltak och tak i metall
Bild på ett mellanstort lantligt beige hus, med tre eller fler plan, sadeltak och tak i metall
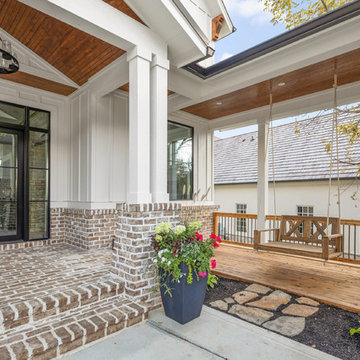
The Home Aesthetic
Inspiration för mycket stora lantliga vita hus, med två våningar, tegel, sadeltak och tak i metall
Inspiration för mycket stora lantliga vita hus, med två våningar, tegel, sadeltak och tak i metall
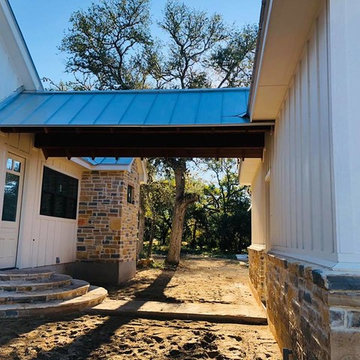
Inredning av ett lantligt mellanstort vitt hus, med allt i ett plan, blandad fasad, sadeltak och tak i metall
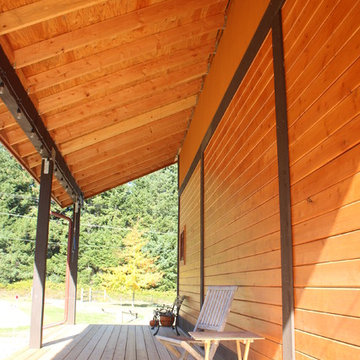
Idéer för att renovera ett mellanstort lantligt brunt hus, med två våningar, sadeltak och tak i metall
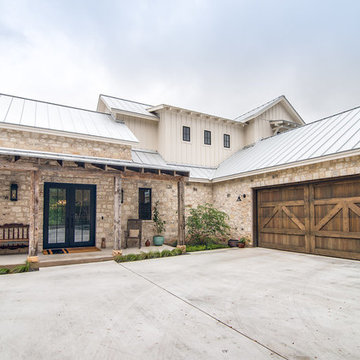
Foto på ett stort lantligt beige hus, med två våningar, blandad fasad, sadeltak och tak i metall
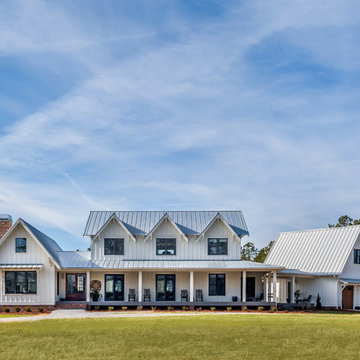
Modern farmhouse situated on acreage outside of a southern city. Photos by Inspiro8 Studios.
Idéer för ett lantligt vitt hus, med två våningar, sadeltak och tak i metall
Idéer för ett lantligt vitt hus, med två våningar, sadeltak och tak i metall
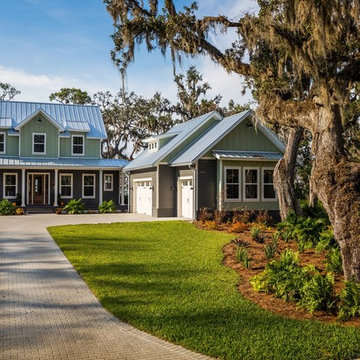
This river front farmhouse is located on the St. Johns River in St. Augustine Florida. The two-toned exterior color palette invites you inside to see the warm, vibrant colors that complement the rustic farmhouse design. This 4 bedroom, 3 1/2 bath home features a two story plan with a downstairs master suite. Rustic wood floors, porcelain brick tiles and board & batten trim work are just a few the details that are featured in this home. The kitchen features Thermador appliances, two cabinet finishes and Zodiac countertops. A true "farmhouse" lovers delight!
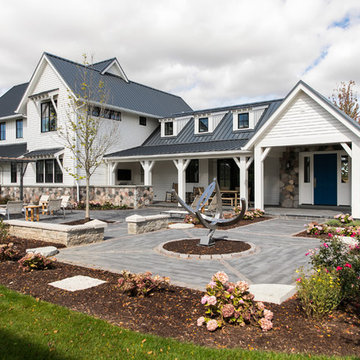
The new farmhouse is nestled into the farm campus, creating this stunning courtyard.
Foto på ett stort lantligt vitt hus, med två våningar, blandad fasad, sadeltak och tak i metall
Foto på ett stort lantligt vitt hus, med två våningar, blandad fasad, sadeltak och tak i metall
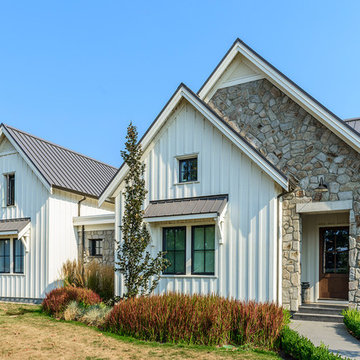
This contemporary farmhouse is located on a scenic acreage in Greendale, BC. It features an open floor plan with room for hosting a large crowd, a large kitchen with double wall ovens, tons of counter space, a custom range hood and was designed to maximize natural light. Shed dormers with windows up high flood the living areas with daylight. The stairwells feature more windows to give them an open, airy feel, and custom black iron railings designed and crafted by a talented local blacksmith. The home is very energy efficient, featuring R32 ICF construction throughout, R60 spray foam in the roof, window coatings that minimize solar heat gain, an HRV system to ensure good air quality, and LED lighting throughout. A large covered patio with a wood burning fireplace provides warmth and shelter in the shoulder seasons.
Carsten Arnold Photography
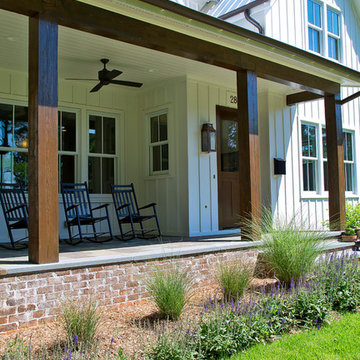
Idéer för mellanstora lantliga vita hus, med två våningar, fiberplattor i betong, sadeltak och tak i metall

Kip Dawkins Photography
Inredning av ett lantligt stort vitt hus, med allt i ett plan, sadeltak och tak i metall
Inredning av ett lantligt stort vitt hus, med allt i ett plan, sadeltak och tak i metall
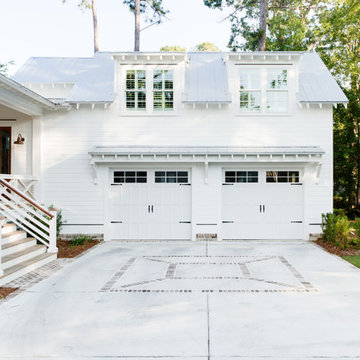
Inredning av ett lantligt vitt hus, med två våningar, sadeltak och tak i metall
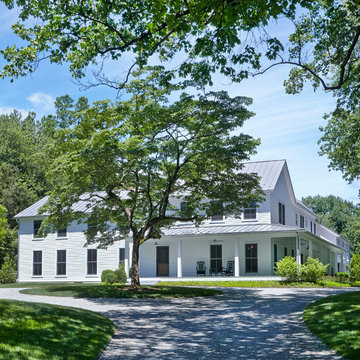
Bild på ett stort lantligt vitt hus, med två våningar, sadeltak och tak i metall
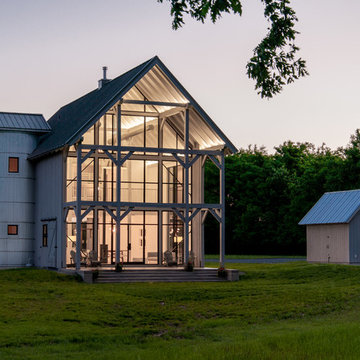
Idéer för ett stort lantligt vitt hus, med två våningar, sadeltak och tak i metall

Lisa Carroll
Idéer för ett stort lantligt vitt hus, med två våningar, fiberplattor i betong, sadeltak och tak i metall
Idéer för ett stort lantligt vitt hus, med två våningar, fiberplattor i betong, sadeltak och tak i metall
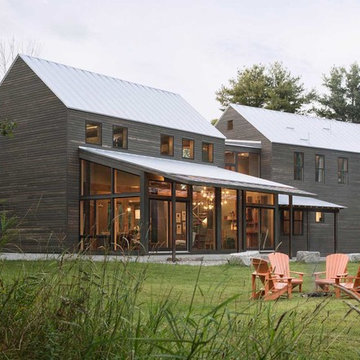
The owner’s goal was to create a lifetime family home using salvaged materials from an antique farmhouse and barn that had stood on another portion of the site. The timber roof structure, as well as interior wood cladding, and interior doors were salvaged from that house, while sustainable new materials (Maine cedar, hemlock timber and steel) and salvaged cabinetry and fixtures from a mid-century-modern teardown were interwoven to create a modern house with a strong connection to the past. Integrity® Wood-Ultrex® windows and doors were a perfect fit for this project. Integrity provided the only combination of a durable, thermally efficient exterior frame combined with a true wood interior.
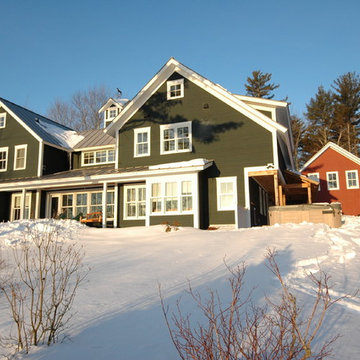
Inspiration för stora lantliga gröna hus, med två våningar, blandad fasad, sadeltak och tak i metall
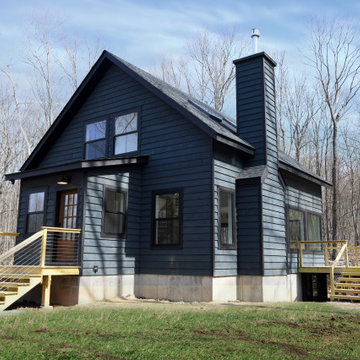
Foto på ett mellanstort lantligt svart hus, med två våningar, sadeltak och tak i metall
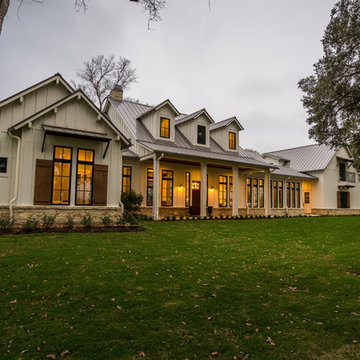
William David Homes
Exempel på ett stort lantligt vitt hus, med två våningar, fiberplattor i betong, valmat tak och tak i metall
Exempel på ett stort lantligt vitt hus, med två våningar, fiberplattor i betong, valmat tak och tak i metall
4 014 foton på lantligt hus, med tak i metall
8
