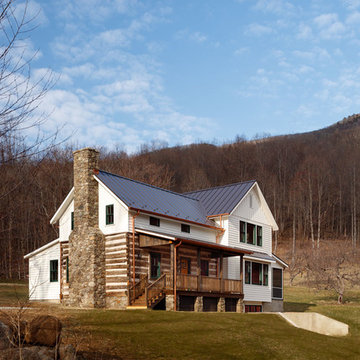4 027 foton på lantligt hus, med tak i metall
Sortera efter:
Budget
Sortera efter:Populärt i dag
221 - 240 av 4 027 foton
Artikel 1 av 3
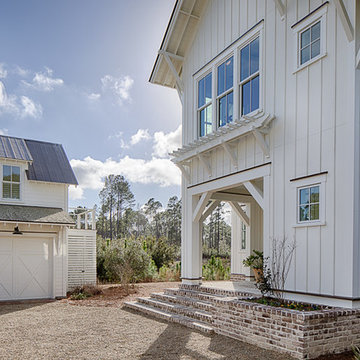
Duck Crossing is a mini compound built over time for our family in Palmetto Bluff, Bluffton, SC. We began with the small one story guest cottage, added the carriage house for our daughters and then, as we determined we needed one gathering space for friends and family, the main house. The challenge was to build a light and bright home that would take full advantage of the lake and preserve views and have enough room for everyone to congregate.
We decided to build an upside down/reverse floorplan home, where the main living areas are on the 2nd floor. We built one great room, encompassing kitchen, dining, living, deck and design studio - added tons of windows and an open staircase, vaulted the ceilings, painted everything white and did whatever else we could to make the small space feel open and welcoming - we think we accomplished this, and then some. The kitchen appliances are behind doors, the island is great for serving and gathering, the tv is hidden - all attention is to the view. When everyone needs their separate space, there are 2 bedrooms below and then additional sleeping, bathing and eating spaces in the cottage and carriage house - it is all just perfect!
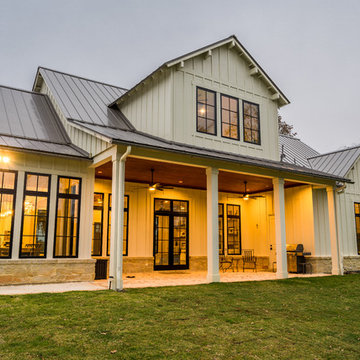
William David Homes
Bild på ett stort lantligt beige hus, med två våningar, fiberplattor i betong, sadeltak och tak i metall
Bild på ett stort lantligt beige hus, med två våningar, fiberplattor i betong, sadeltak och tak i metall

PHOTOS: Mountain Home Photo
CONTRACTOR: 3C Construction
Main level living: 1455 sq ft
Upper level Living: 1015 sq ft
Guest Wing / Office: 520 sq ft
Total Living: 2990 sq ft
Studio Space: 1520 sq ft
2 Car Garage : 575 sq ft
General Contractor: 3C Construction: Steve Lee
The client, a sculpture artist, and his wife came to J.P.A. only wanting a studio next to their home. During the design process it grew to having a living space above the studio, which grew to having a small house attached to the studio forming a compound. At this point it became clear to the client; the project was outgrowing the neighborhood. After re-evaluating the project, the live / work compound is currently sited in a natural protected nest with post card views of Mount Sopris & the Roaring Fork Valley. The courtyard compound consist of the central south facing piece being the studio flanked by a simple 2500 sq ft 2 bedroom, 2 story house one the west side, and a multi purpose guest wing /studio on the east side. The evolution of this compound came to include the desire to have the building blend into the surrounding landscape, and at the same time become the backdrop to create and display his sculpture.
“Jess has been our architect on several projects over the past ten years. He is easy to work with, and his designs are interesting and thoughtful. He always carefully listens to our ideas and is able to create a plan that meets our needs both as individuals and as a family. We highly recommend Jess Pedersen Architecture”.
- Client
“As a general contractor, I can highly recommend Jess. His designs are very pleasing with a lot of thought put in to how they are lived in. He is a real team player, adding greatly to collaborative efforts and making the process smoother for all involved. Further, he gets information out on or ahead of schedule. Really been a pleasure working with Jess and hope to do more together in the future!”
Steve Lee - 3C Construction
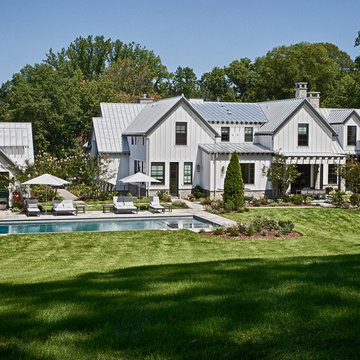
Inredning av ett lantligt mycket stort grått hus, med två våningar, blandad fasad, sadeltak och tak i metall
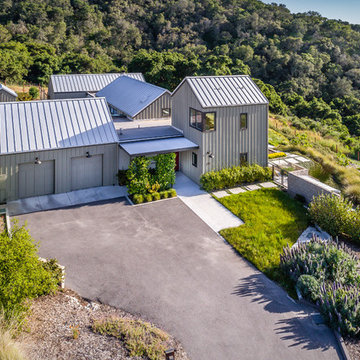
Neil Donaldson
Idéer för ett lantligt grått hus, med två våningar, sadeltak och tak i metall
Idéer för ett lantligt grått hus, med två våningar, sadeltak och tak i metall
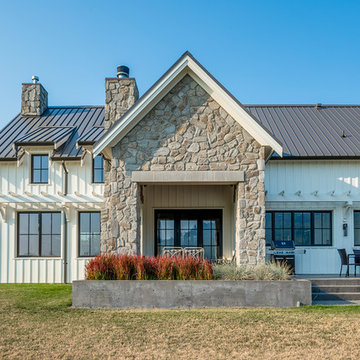
This contemporary farmhouse is located on a scenic acreage in Greendale, BC. It features an open floor plan with room for hosting a large crowd, a large kitchen with double wall ovens, tons of counter space, a custom range hood and was designed to maximize natural light. Shed dormers with windows up high flood the living areas with daylight. The stairwells feature more windows to give them an open, airy feel, and custom black iron railings designed and crafted by a talented local blacksmith. The home is very energy efficient, featuring R32 ICF construction throughout, R60 spray foam in the roof, window coatings that minimize solar heat gain, an HRV system to ensure good air quality, and LED lighting throughout. A large covered patio with a wood burning fireplace provides warmth and shelter in the shoulder seasons.
Carsten Arnold Photography
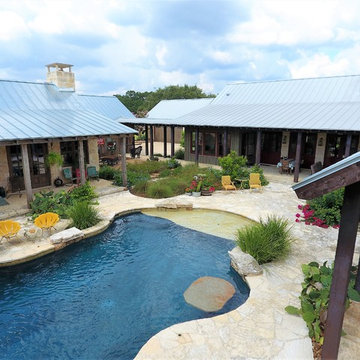
Covered patios overlooking pool terrace. Icehouse with covered porch is on the left in the image..
Idéer för mellanstora lantliga beige hus, med allt i ett plan, sadeltak och tak i metall
Idéer för mellanstora lantliga beige hus, med allt i ett plan, sadeltak och tak i metall
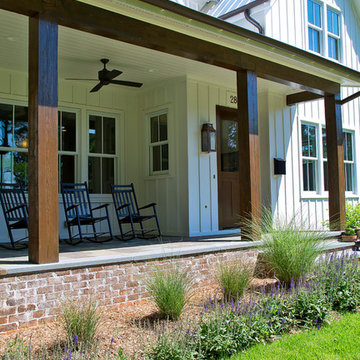
Idéer för mellanstora lantliga vita hus, med två våningar, fiberplattor i betong, sadeltak och tak i metall
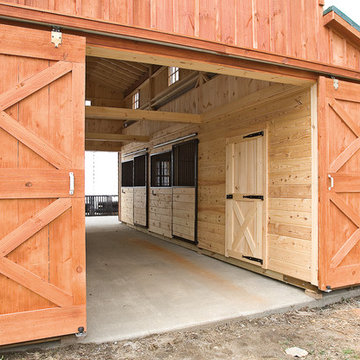
Inspiration för stora lantliga bruna trähus, med sadeltak, två våningar och tak i metall
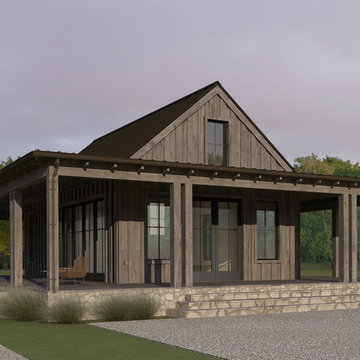
Idéer för ett mycket stort lantligt vitt hus, med allt i ett plan, sadeltak och tak i metall
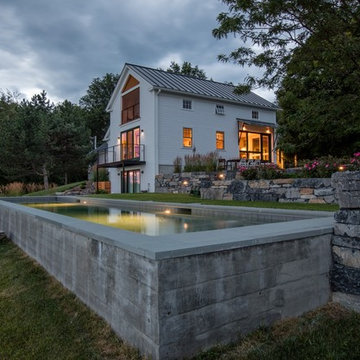
Bob Schatz
Idéer för att renovera ett stort lantligt vitt hus, med sadeltak, två våningar och tak i metall
Idéer för att renovera ett stort lantligt vitt hus, med sadeltak, två våningar och tak i metall
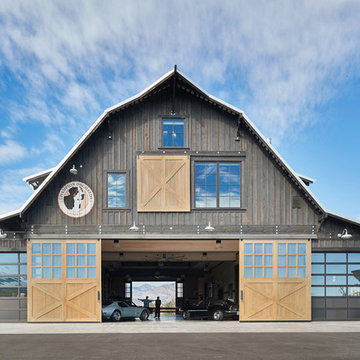
Inspiration för stora lantliga bruna trähus, med två våningar, mansardtak och tak i metall
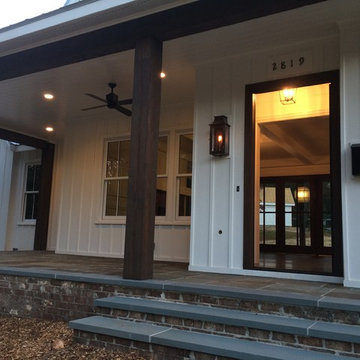
Inspiration för ett mellanstort lantligt vitt hus, med två våningar, fiberplattor i betong, sadeltak och tak i metall
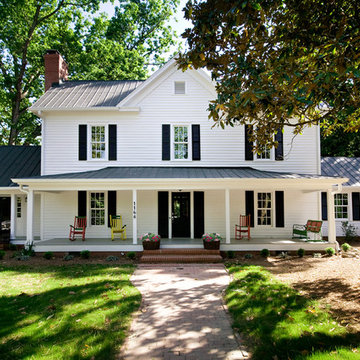
Touches of color add interest to the all important curb appeal. Notice how the color draws your eyes toward the front door! Photo by Marilyn Peryer
Inspiration för stora lantliga vita hus, med två våningar, sadeltak och tak i metall
Inspiration för stora lantliga vita hus, med två våningar, sadeltak och tak i metall

The wood siding helps this renovated custom Maine barn home blend in with the surrounding forest.
Lantlig inredning av ett beige hus, med två våningar, sadeltak och tak i metall
Lantlig inredning av ett beige hus, med två våningar, sadeltak och tak i metall

Lantlig inredning av ett mellanstort brunt hus, med två våningar, valmat tak och tak i metall
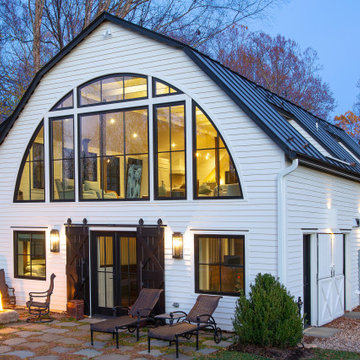
Inspiration för mellanstora lantliga vita hus, med två våningar, mansardtak och tak i metall
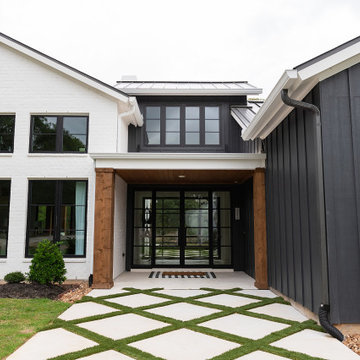
black and white xblack board and batten xblack frame windows xcedar accents xcedar posts xglass entry doors xlight and bright xmodern farmhouse xpainted brick xwhite brick xnatural light xbig front porch x
4 027 foton på lantligt hus, med tak i metall
12
