4 014 foton på lantligt hus, med tak i metall
Sortera efter:
Budget
Sortera efter:Populärt i dag
121 - 140 av 4 014 foton
Artikel 1 av 3
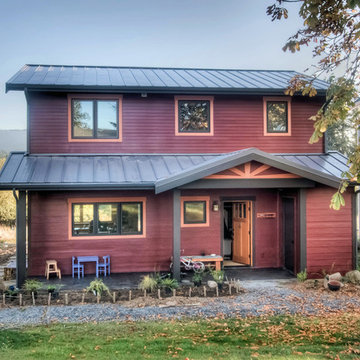
Red farm house with metal roof and covered entrance
MIllworks is an 8 home co-housing sustainable community in Bellingham, WA. Each home within Millworks was custom designed and crafted to meet the needs and desires of the homeowners with a focus on sustainability, energy efficiency, utilizing passive solar gain, and minimizing impact.
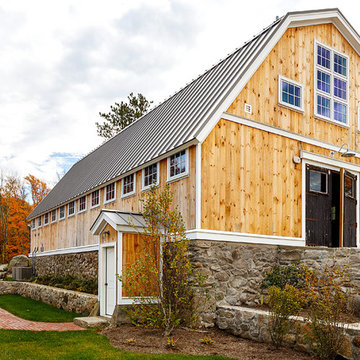
Front view of renovated barn with new front entry, landscaping, and creamery.
Inredning av ett lantligt mellanstort beige hus, med två våningar, mansardtak och tak i metall
Inredning av ett lantligt mellanstort beige hus, med två våningar, mansardtak och tak i metall
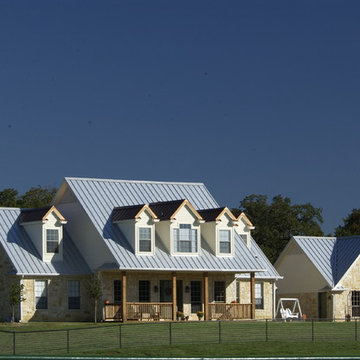
Jeff Wawro
Lantlig inredning av ett stort beige hus, med två våningar, sadeltak och tak i metall
Lantlig inredning av ett stort beige hus, med två våningar, sadeltak och tak i metall
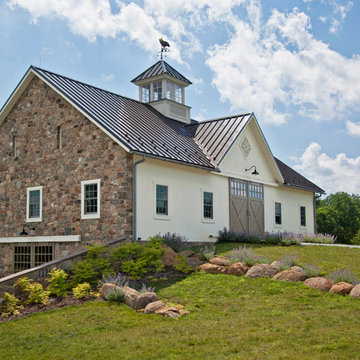
Bild på ett mellanstort lantligt beige hus, med två våningar, sadeltak och tak i metall
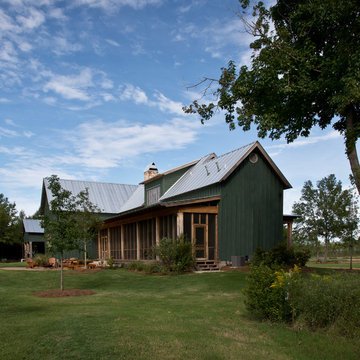
Todd Nichols
Exempel på ett lantligt grönt trähus, med sadeltak och tak i metall
Exempel på ett lantligt grönt trähus, med sadeltak och tak i metall

Photos copyright 2012 Scripps Network, LLC. Used with permission, all rights reserved.
Idéer för ett mellanstort lantligt vitt hus, med tre eller fler plan, sadeltak och tak i metall
Idéer för ett mellanstort lantligt vitt hus, med tre eller fler plan, sadeltak och tak i metall

Breezeway /
Photographer: Robert Brewster Photography /
Architect: Matthew McGeorge, McGeorge Architecture Interiors
Exempel på ett mellanstort lantligt vitt hus, med två våningar, sadeltak och tak i metall
Exempel på ett mellanstort lantligt vitt hus, med två våningar, sadeltak och tak i metall

Columns and stone frame this traditional adaptation of a craftsman front door in the modern farmhouse aesthetic. The long porch overhang separates vertical and horizontal siding materials.

Introducing our charming two-bedroom Barndominium, brimming with cozy vibes. Step onto the inviting porch into an open dining area, kitchen, and living room with a crackling fireplace. The kitchen features an island, and outside, a 2-car carport awaits. Convenient utility room and luxurious master suite with walk-in closet and bath. Second bedroom with its own walk-in closet. Comfort and convenience await in every corner!

Bild på ett lantligt vitt hus, med två våningar, fiberplattor i betong, sadeltak och tak i metall

Idéer för ett stort lantligt grått hus, med två våningar, fiberplattor i betong, sadeltak och tak i metall

Inspiration för ett stort lantligt vitt hus, med tre eller fler plan, blandad fasad, sadeltak och tak i metall

Exterior of the modern farmhouse using white limestone and a black metal roof.
Idéer för ett mellanstort lantligt vitt hus, med allt i ett plan, pulpettak och tak i metall
Idéer för ett mellanstort lantligt vitt hus, med allt i ett plan, pulpettak och tak i metall
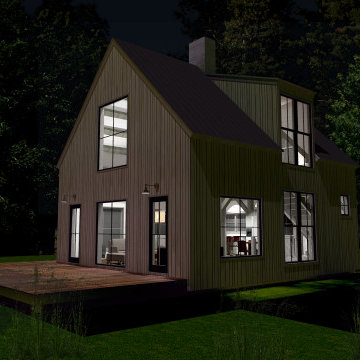
Exterior view of windows at stair
Lantlig inredning av ett mellanstort grått hus, med två våningar, sadeltak och tak i metall
Lantlig inredning av ett mellanstort grått hus, med två våningar, sadeltak och tak i metall
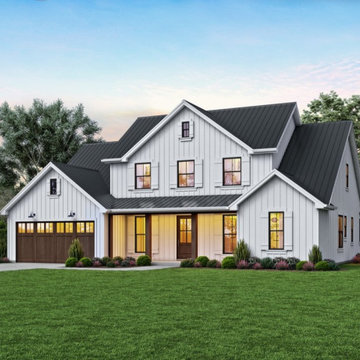
This modern house design is full of style and charm. With board-and-batten siding and a welcoming front porch, this plan boasts major curb appeal.
Exempel på ett lantligt vitt hus, med två våningar, sadeltak och tak i metall
Exempel på ett lantligt vitt hus, med två våningar, sadeltak och tak i metall

WINNER: Silver Award – One-of-a-Kind Custom or Spec 4,001 – 5,000 sq ft, Best in American Living Awards, 2019
Affectionately called The Magnolia, a reference to the architect's Southern upbringing, this project was a grass roots exploration of farmhouse architecture. Located in Phoenix, Arizona’s idyllic Arcadia neighborhood, the home gives a nod to the area’s citrus orchard history.
Echoing the past while embracing current millennial design expectations, this just-complete speculative family home hosts four bedrooms, an office, open living with a separate “dirty kitchen”, and the Stone Bar. Positioned in the Northwestern portion of the site, the Stone Bar provides entertainment for the interior and exterior spaces. With retracting sliding glass doors and windows above the bar, the space opens up to provide a multipurpose playspace for kids and adults alike.
Nearly as eyecatching as the Camelback Mountain view is the stunning use of exposed beams, stone, and mill scale steel in this grass roots exploration of farmhouse architecture. White painted siding, white interior walls, and warm wood floors communicate a harmonious embrace in this soothing, family-friendly abode.
Project Details // The Magnolia House
Architecture: Drewett Works
Developer: Marc Development
Builder: Rafterhouse
Interior Design: Rafterhouse
Landscape Design: Refined Gardens
Photographer: ProVisuals Media
Awards
Silver Award – One-of-a-Kind Custom or Spec 4,001 – 5,000 sq ft, Best in American Living Awards, 2019
Featured In
“The Genteel Charm of Modern Farmhouse Architecture Inspired by Architect C.P. Drewett,” by Elise Glickman for Iconic Life, Nov 13, 2019
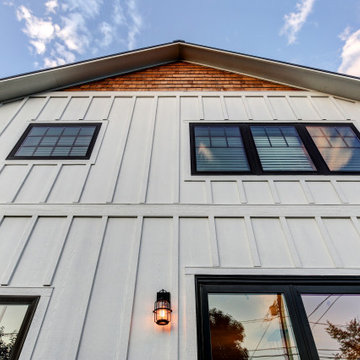
This urban craftsman style bungalow was a pop-top renovation to make room for a growing family. We transformed a stucco exterior to this beautiful board and batten farmhouse style. You can find this home near Sloans Lake in Denver in an up and coming neighborhood of west Denver.
Colorado Siding Repair replaced the siding and panted the white farmhouse with Sherwin Williams Duration exterior paint.
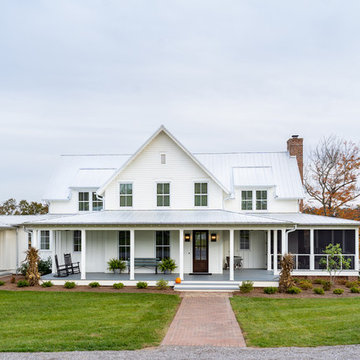
Inspiration för stora lantliga vita hus, med tre eller fler plan, fiberplattor i betong, tak i metall och sadeltak
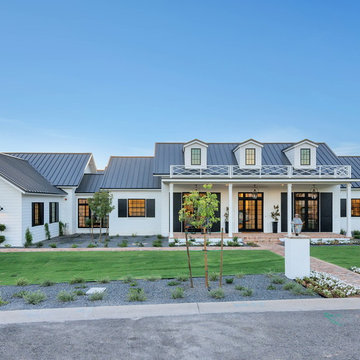
Idéer för ett lantligt vitt hus, med två våningar, sadeltak och tak i metall
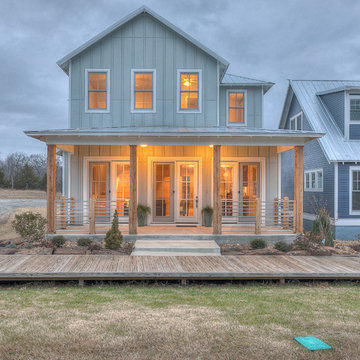
Idéer för att renovera ett lantligt grönt hus, med två våningar, sadeltak och tak i metall
4 014 foton på lantligt hus, med tak i metall
7