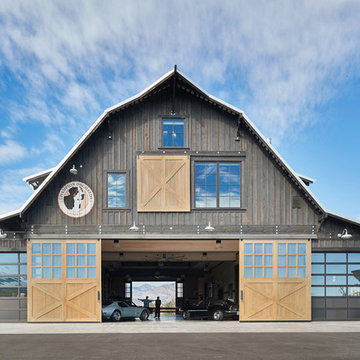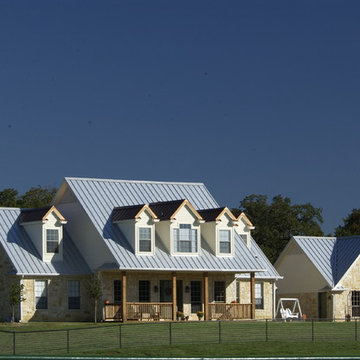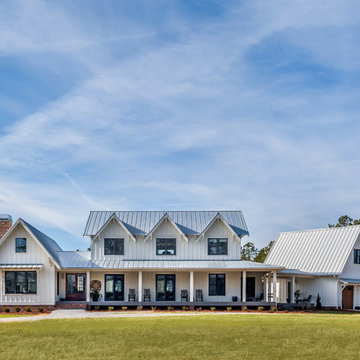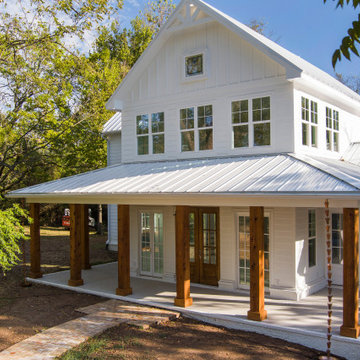4 014 foton på lantligt hus, med tak i metall
Sortera efter:
Budget
Sortera efter:Populärt i dag
41 - 60 av 4 014 foton
Artikel 1 av 3

Inspiration för stora lantliga bruna trähus, med två våningar, mansardtak och tak i metall

Jeff Wawro
Lantlig inredning av ett stort beige hus, med två våningar, sadeltak och tak i metall
Lantlig inredning av ett stort beige hus, med två våningar, sadeltak och tak i metall

Mill House façade, design and photography by Duncan McRoberts...
Idéer för ett stort lantligt vitt trähus, med två våningar, sadeltak och tak i metall
Idéer för ett stort lantligt vitt trähus, med två våningar, sadeltak och tak i metall

DRM Design Group provided Landscape Architecture services for a Local Austin, Texas residence. We worked closely with Redbud Custom Homes and Tim Brown Architecture to create a custom low maintenance- low water use contemporary landscape design. This Eco friendly design has a simple and crisp look with great contrasting colors that really accentuate the existing trees.
www.redbudaustin.com
www.timbrownarch.com

Ryann Ford
Bild på ett lantligt hus, med två våningar, blandad fasad och tak i metall
Bild på ett lantligt hus, med två våningar, blandad fasad och tak i metall

New construction black and white farmhouse featuring a Clopay Coachman Collection carriage style garage door with windows. Insulated steel and composite construction. Automatic overhead door. Photo courtesy J. Campeau Developments.

Modern farmhouse situated on acreage outside of a southern city. Photos by Inspiro8 Studios.
Idéer för ett lantligt vitt hus, med två våningar, sadeltak och tak i metall
Idéer för ett lantligt vitt hus, med två våningar, sadeltak och tak i metall

William David Homes
Foto på ett stort lantligt vitt hus, med två våningar, fiberplattor i betong, valmat tak och tak i metall
Foto på ett stort lantligt vitt hus, med två våningar, fiberplattor i betong, valmat tak och tak i metall

Elliott Johnson Photographer
Inspiration för ett lantligt grått hus, med två våningar, sadeltak och tak i metall
Inspiration för ett lantligt grått hus, med två våningar, sadeltak och tak i metall

Idéer för mellanstora lantliga vita trähus, med två våningar och tak i metall

Idéer för stora lantliga röda hus, med två våningar, fiberplattor i betong, sadeltak och tak i metall

After completion of expansion and exterior improvements. The owners wanted to build the deck as a DIY project.
Inspiration för ett mellanstort lantligt grått hus, med allt i ett plan, metallfasad, sadeltak och tak i metall
Inspiration för ett mellanstort lantligt grått hus, med allt i ett plan, metallfasad, sadeltak och tak i metall

Inspiration för ett lantligt vitt hus, med två våningar och tak i metall

Inspiration för ett mellanstort lantligt grått hus, med två våningar, fiberplattor i betong, sadeltak och tak i metall

Lantlig inredning av ett mellanstort vitt hus, med tre eller fler plan, blandad fasad, sadeltak och tak i metall

Prairie Cottage- Florida Cracker inspired 4 square cottage
Inspiration för ett litet lantligt brunt trähus, med allt i ett plan, sadeltak och tak i metall
Inspiration för ett litet lantligt brunt trähus, med allt i ett plan, sadeltak och tak i metall

While the majority of APD designs are created to meet the specific and unique needs of the client, this whole home remodel was completed in partnership with Black Sheep Construction as a high end house flip. From space planning to cabinet design, finishes to fixtures, appliances to plumbing, cabinet finish to hardware, paint to stone, siding to roofing; Amy created a design plan within the contractor’s remodel budget focusing on the details that would be important to the future home owner. What was a single story house that had fallen out of repair became a stunning Pacific Northwest modern lodge nestled in the woods!

Inspiration för mellanstora lantliga vita hus, med två våningar, fiberplattor i betong och tak i metall

A truly Modern Farmhouse - flows seamlessly from a bright, fresh indoors to outdoor covered porches, patios and garden setting. A blending of natural interior finish that includes natural wood flooring, interior walnut wood siding, walnut stair handrails, Italian calacatta marble, juxtaposed with modern elements of glass, tension- cable rails, concrete pavers, and metal roofing.

Lantlig inredning av ett stort vitt hus, med tre eller fler plan, fiberplattor i betong, tak i metall och sadeltak
4 014 foton på lantligt hus, med tak i metall
3