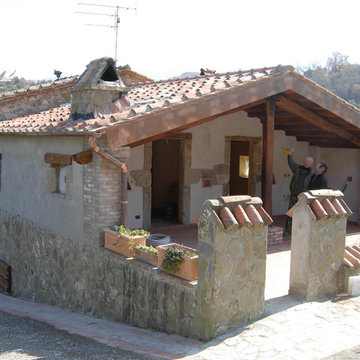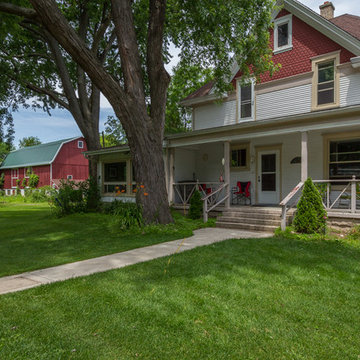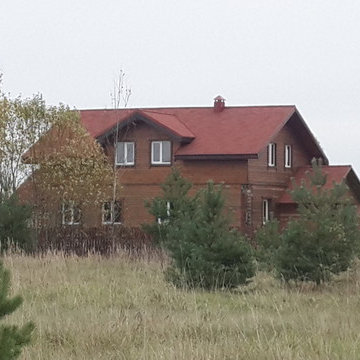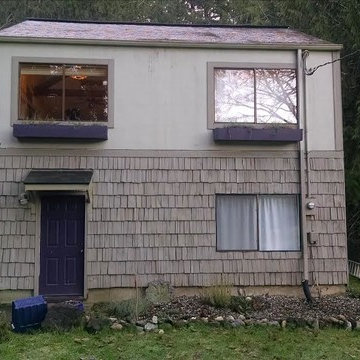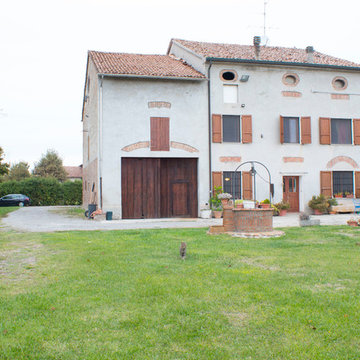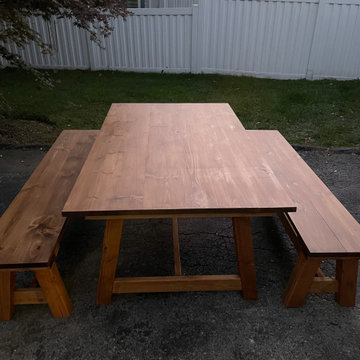420 foton på lantligt hus
Sortera efter:
Budget
Sortera efter:Populärt i dag
181 - 200 av 420 foton
Artikel 1 av 3
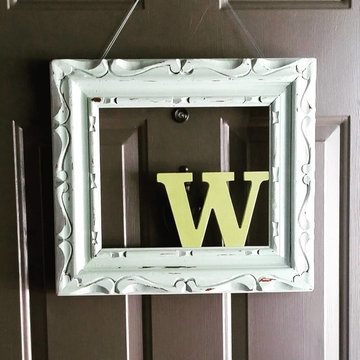
Jessica Willits
Inredning av ett lantligt litet beige hus, med allt i ett plan, blandad fasad och sadeltak
Inredning av ett lantligt litet beige hus, med allt i ett plan, blandad fasad och sadeltak

Floral designer Blair Roberts Lynn of Sweet Blossoms designed her own bridal bouquet, a lush gathering of seasonal flowers, including stunning dahlias.
The botanical ingredients feature:
@petalpatchflowerfarm : appleblossom snapdragons
@bellebloomsfarm : dahlias, delphinium and cosmos
@mandm_plants : hydrangea, autumn olive
@plantmasters1: dahlias, nandina, statice, baptisia, gooseneck loosestrife
@life0ntheridge: orlaya, bachelors button
Photography: @stephdeephoto
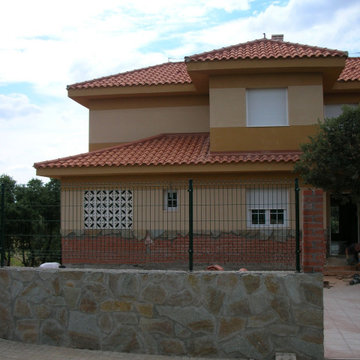
Muro de carga, de 1 pie de espesor de fábrica, de ladrillo cerámico perforado (panal), para revestir, 24 x 12 x 7 cm, recibida con mortero de cemento. Incluso parte proporcional de replanteo, nivelación y aplomado, mermas y roturas, enjarjes, elementos metálicos de conexión de las hojas y de soporte de la hoja exterior y anclaje al forjado u hoja interior, formación de dinteles, jambas y mochetas,
Revestimiento de paramentos exteriores con mortero monocapa, para la impermeabilización y decoración de fachadas, acabado raspado, en dos colores, espesor 12 mm, armado y reforzado con malla en los cambios de material y en los frentes de forjado.
Cobertura de tejas cerámicas mixta, color rojo, recibidas con mortero de cemento, directamente sobre la superficie regularizada, en cubierta inclinada.
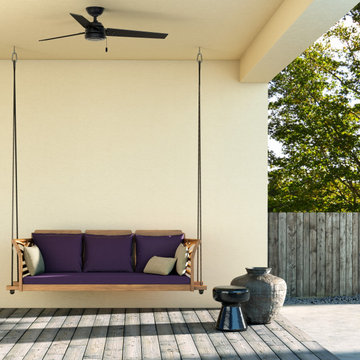
Hunter Fan Company 52" Cassius Premier Bronze Ceiling Fan
Inspiration för ett lantligt hus
Inspiration för ett lantligt hus
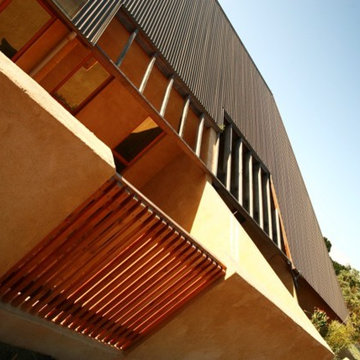
Braidwood House
This site on the outer edge of historic Braidwood is bounded to the south and east with the outer fringe of the town, opening to the meandering stone fringed creek to the north and Golf Course to the West.
The brief for this house was at first glance contradictory: to be sympathetic with the traditional country character of the site but also modern, open and filled with natural light.
To achieve this a simple two story volume under a single steep pitched roof is 'cut-back' with pergola's, veranda’s and voids to create sculptured, light filled spaces.
An angled wall cutting a wedge in the roof draws people into the entry where glimpses of the house beyond and above are revealed. The plan is simple with Living areas to the north in a central main room with high timber lined coffered ceilings and central window seats. The Kitchen takes advantage of the morning sun with bi-fold windows and French doors opening to a terrace.
The main bedroom, also on the east side, has an ensuite to the south with a frameless glass and miniorb shower recess on the inside of the angled entry wall.
The Living Areas, studies and verandas are to the west, orientated to the setting sun and views to the distant mountains. A loft above provides generous sleeping and play areas for the grandchildren.
The house is dug into the land sloping down to the creek, presenting a private facade to the town and reducing the impact of the building mass. This, together with the alignment of the plan with the contours, allows the Living areas to open to natural ground to the north and to sheltered and private courtyards to the sides and rear of the building.
As with many country homes the Carport and workshop is a separate pavilion to the side of the house.
Materials are simple and robust with walls of bagged brickwork throughout; concrete slab floors are battened and finished with hardwood T&G flooring and large section hardwood beams, posts and screens add to the warmth of the interior and exterior spaces.
Rain water is directed to a large underground rain water tank and solar power is collected with a solar hot water system and photo voltaic panels. Hydronic radiators and a slow combustion stove assist with heating, with natural cooling provided by cross ventilation and ceiling fans.
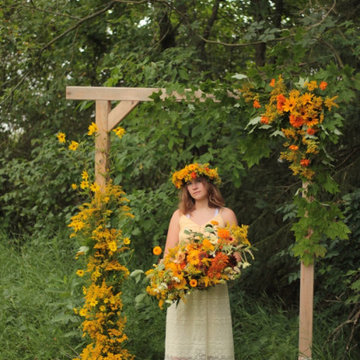
Farmer-florist Mary Schaefbauer of Sonnenblume Flowers in Brainerd, Minn., used flowers from her fields as well as foraged greenery to design this whimsical scene. Florals include: Rudbeckia, zinnia, marigold, cosmos, snapdragon, bunny tail grass; and goldenrod, tansy, jerusalem artichoke from the ditches and meadows.
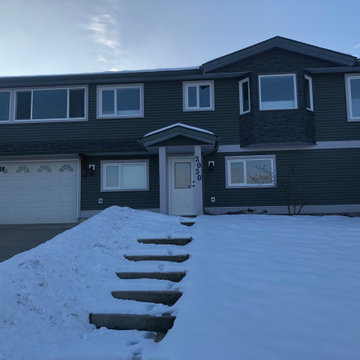
Inredning av ett lantligt mellanstort grönt hus, med två våningar, vinylfasad, sadeltak och tak i shingel
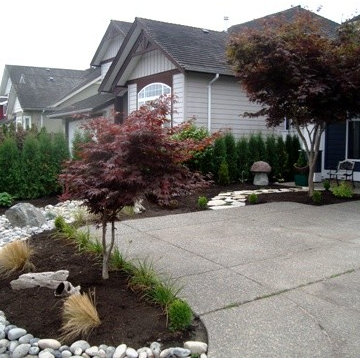
We provided a landscape installation and maintenance services.We will work with you to define your landscaping vision and make it come to life.We provided our services in including: Vancouver, North Vancouver, West Vancouver, Burnaby, Richmond, Delta, Surrey, Cloverdale, Aldergrove, Abbotsford, Mission, Pitt Meadows, Maple Ridge, Anmore, Belcarra, Coquitlam, Port Coquitlam, New Westminster, White Rock, Port Moody, Tsawwassen, Ladner, Langley, Victoria, Whistler.
Vancouver Landscaping Services
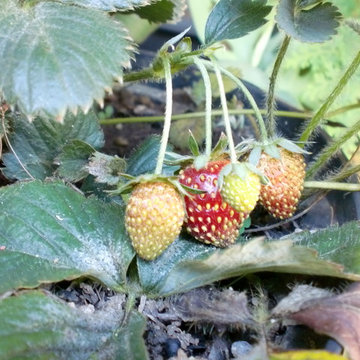
Móveis sustentável feito de madeira de restauro. (Craft) @santos18
Inspiration för stora lantliga trähus, med allt i ett plan
Inspiration för stora lantliga trähus, med allt i ett plan
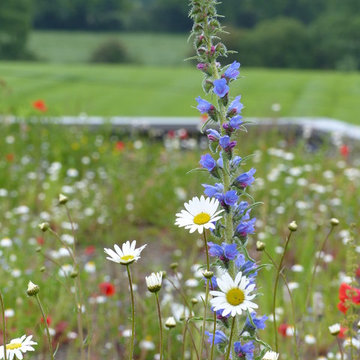
Viper's Bugloss on wildflower roof.
Exempel på ett mycket stort lantligt hus, med blandad fasad, platt tak och levande tak
Exempel på ett mycket stort lantligt hus, med blandad fasad, platt tak och levande tak
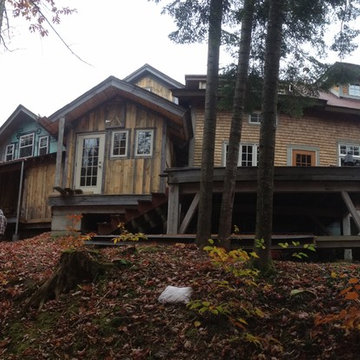
Lantlig inredning av ett mellanstort brunt hus, med två våningar, blandad fasad och sadeltak
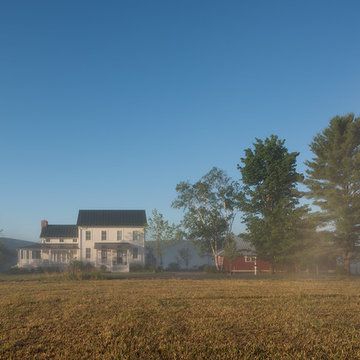
Hoachlander Davis Photography
Inredning av ett lantligt stort vitt trähus, med två våningar och pulpettak
Inredning av ett lantligt stort vitt trähus, med två våningar och pulpettak
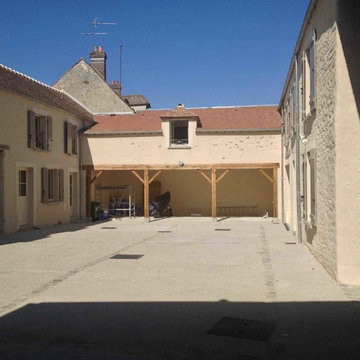
Inredning av ett lantligt mellanstort beige stenhus, med tre eller fler plan, sadeltak och tak med takplattor
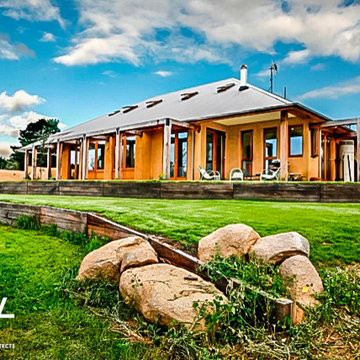
Braidwood House
This site on the outer edge of historic Braidwood is bounded to the south and east with the outer fringe of the town, opening to the meandering stone fringed creek to the north and Golf Course to the West.
The brief for this house was at first glance contradictory: to be sympathetic with the traditional country character of the site but also modern, open and filled with natural light.
To achieve this a simple two story volume under a single steep pitched roof is 'cut-back' with pergola's, veranda’s and voids to create sculptured, light filled spaces.
An angled wall cutting a wedge in the roof draws people into the entry where glimpses of the house beyond and above are revealed. The plan is simple with Living areas to the north in a central main room with high timber lined coffered ceilings and central window seats. The Kitchen takes advantage of the morning sun with bi-fold windows and French doors opening to a terrace.
The main bedroom, also on the east side, has an ensuite to the south with a frameless glass and miniorb shower recess on the inside of the angled entry wall.
The Living Areas, studies and verandas are to the west, orientated to the setting sun and views to the distant mountains. A loft above provides generous sleeping and play areas for the grandchildren.
The house is dug into the land sloping down to the creek, presenting a private facade to the town and reducing the impact of the building mass. This, together with the alignment of the plan with the contours, allows the Living areas to open to natural ground to the north and to sheltered and private courtyards to the sides and rear of the building.
As with many country homes the Carport and workshop is a separate pavilion to the side of the house.
Materials are simple and robust with walls of bagged brickwork throughout; concrete slab floors are battened and finished with hardwood T&G flooring and large section hardwood beams, posts and screens add to the warmth of the interior and exterior spaces.
Rain water is directed to a large underground rain water tank and solar power is collected with a solar hot water system and photo voltaic panels. Hydronic radiators and a slow combustion stove assist with heating, with natural cooling provided by cross ventilation and ceiling fans.
420 foton på lantligt hus
10
