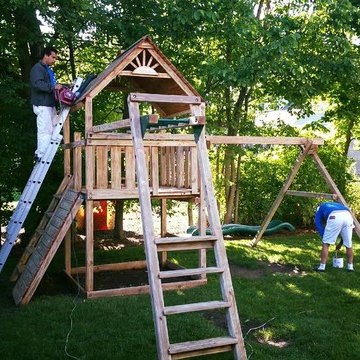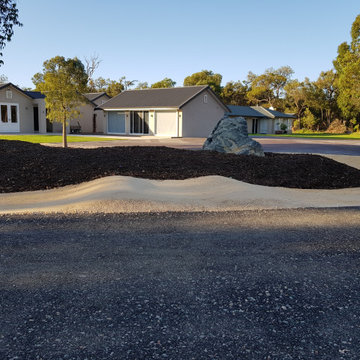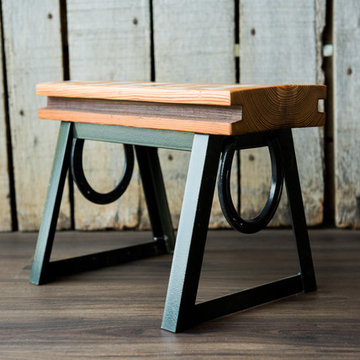420 foton på lantligt hus
Sortera efter:
Budget
Sortera efter:Populärt i dag
161 - 180 av 420 foton
Artikel 1 av 3
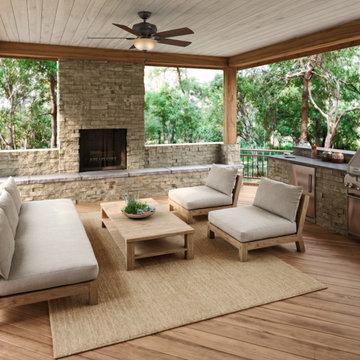
Hunter Fan Company 52" Matheston Onyx Bengal Ceiling Fan With Light
Foto på ett lantligt hus
Foto på ett lantligt hus
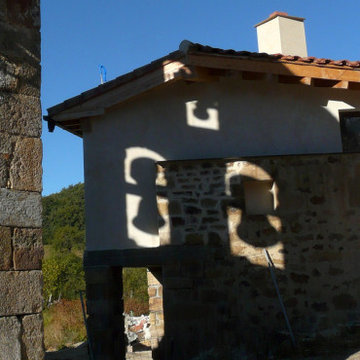
Fachada conservada de una vivienda tradicional
Idéer för ett mellanstort lantligt brunt hus, med två våningar, valmat tak och tak med takplattor
Idéer för ett mellanstort lantligt brunt hus, med två våningar, valmat tak och tak med takplattor
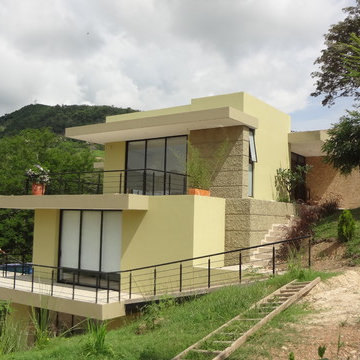
ARQ CARLOS ARTURO LÓPEZ
Exempel på ett mellanstort lantligt hus
Exempel på ett mellanstort lantligt hus
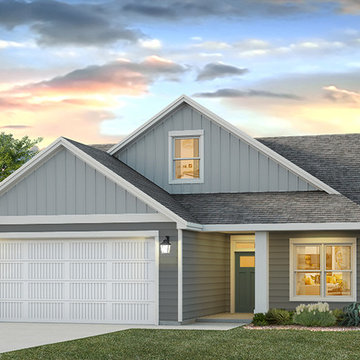
This design includes over 2000 sf on a 1 1/2 story slab-on-grade home. The open-concept main floor includes 2 bedrooms, 2 bathrooms, main floor laundry, kitchen, dining, living, and a storm shelter. The second floor has options for 1 or 2 bedrooms, 1 bathroom, and a bonus area.
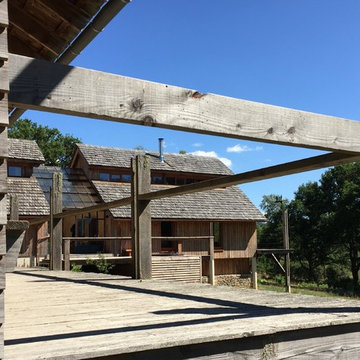
DOM PALATCHI
Inredning av ett lantligt mycket stort beige hus, med två våningar, sadeltak och tak i mixade material
Inredning av ett lantligt mycket stort beige hus, med två våningar, sadeltak och tak i mixade material
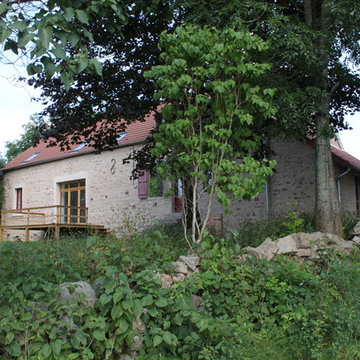
Mathieu Debray
Idéer för stora lantliga beige stenhus, med två våningar och sadeltak
Idéer för stora lantliga beige stenhus, med två våningar och sadeltak
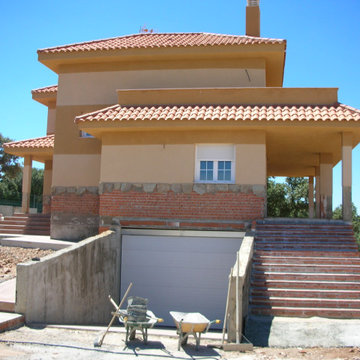
Muro de carga, de 1 pie de espesor de fábrica, de ladrillo cerámico perforado (panal), para revestir, 24 x 12 x 7 cm, recibida con mortero de cemento. Incluso parte proporcional de replanteo, nivelación y aplomado, mermas y roturas, enjarjes, elementos metálicos de conexión de las hojas y de soporte de la hoja exterior y anclaje al forjado u hoja interior, formación de dinteles, jambas y mochetas,
Revestimiento de paramentos exteriores con mortero monocapa, para la impermeabilización y decoración de fachadas, acabado raspado, en dos colores, espesor 12 mm, armado y reforzado con malla en los cambios de material y en los frentes de forjado.
Cobertura de tejas cerámicas mixta, color rojo, recibidas con mortero de cemento, directamente sobre la superficie regularizada, en cubierta inclinada.
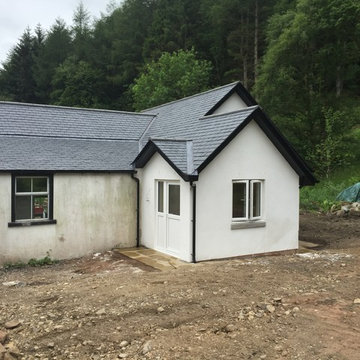
Extension to single storey traditional cottage in the Scottish Borders.
Bild på ett mellanstort lantligt vitt hus, med två våningar, stuckatur och sadeltak
Bild på ett mellanstort lantligt vitt hus, med två våningar, stuckatur och sadeltak
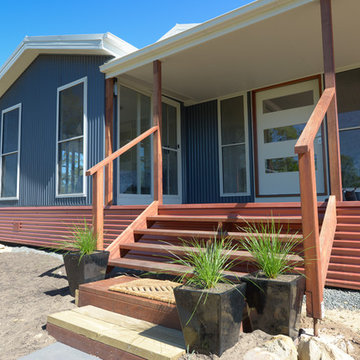
When we talk about a ‘country home’ at Manor, we’re talking about a home that makes you feel like you’ve lived there forever. It doesn’t matter where you build your country home – it’s all about creating a home with a heart.
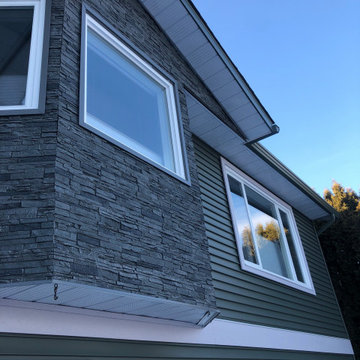
Inspiration för mellanstora lantliga gröna hus, med två våningar, vinylfasad, sadeltak och tak i shingel
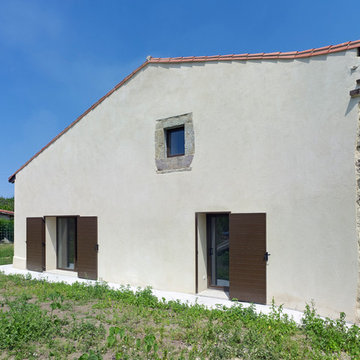
Héctor Santos-Díez
Inspiration för ett litet lantligt grått betonghus, med två våningar och sadeltak
Inspiration för ett litet lantligt grått betonghus, med två våningar och sadeltak
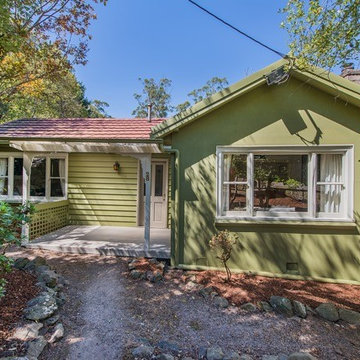
This quaint country cottage received a transformational makeover for pre-sale. Now it looks like a home and suits the leafy landscape perfectly.
Inspiration för ett mellanstort lantligt grönt hus, med allt i ett plan, sadeltak och tak med takplattor
Inspiration för ett mellanstort lantligt grönt hus, med allt i ett plan, sadeltak och tak med takplattor
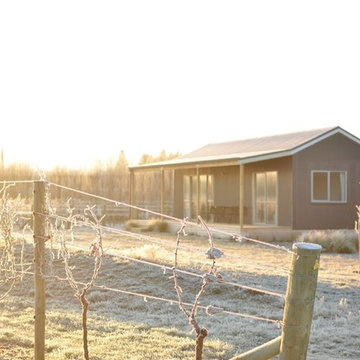
These two bedroom Cottages are at Weaver Estate Vineyard near Alexandra in Central Otago, NZ.
The customer choose the cottage style to fit in nicely with the vineyard surroundings and Central Otago style. The cottages are rented out to guests that want to stay on the vineyard.
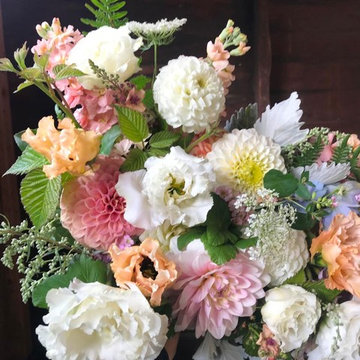
Farmer-florist Celeste Monke of Free Range Flowers grew and designed this romantic dahlia bouquet featuring several varieties of dahlias (Silver Years, L’Ancresse, Orsett Beauty, Linda’s Baby, Rock Run Ashley), with lisianthus, verbascum, stock, artemisa vulgaris, delphinium and foraged wild carrot.
The foliage includes blackberry, currant, salal, snowberry, bracken fern and dusty miller.
Photograph: Free Range Flowers
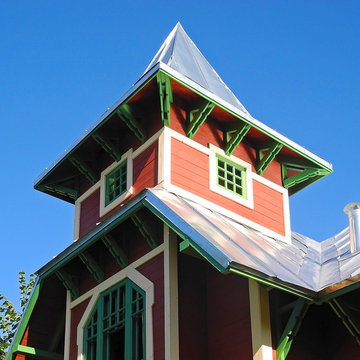
Inspiration för ett litet lantligt rött hus, med två våningar, sadeltak och tak i metall
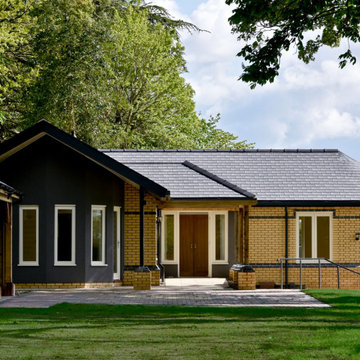
Exterior view of the Folly. Note the curved tile roof and brick wall and the lead detail at the ridge of the roof where the tiles diminish.
Lantlig inredning av ett litet hus, med två våningar, tegel, sadeltak och tak med takplattor
Lantlig inredning av ett litet hus, med två våningar, tegel, sadeltak och tak med takplattor
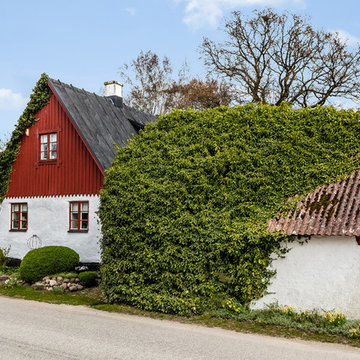
Idéer för ett litet lantligt rött hus, med två våningar, blandad fasad, sadeltak och tak i mixade material
420 foton på lantligt hus
9
