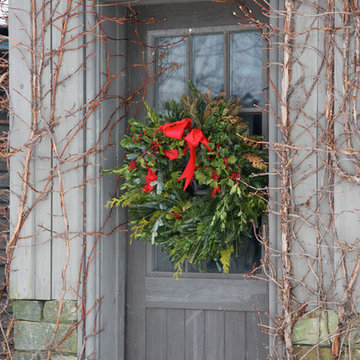421 foton på lantligt hus
Sortera efter:
Budget
Sortera efter:Populärt i dag
81 - 100 av 421 foton
Artikel 1 av 3
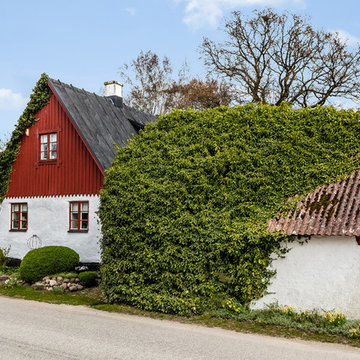
Idéer för ett litet lantligt rött hus, med två våningar, blandad fasad, sadeltak och tak i mixade material
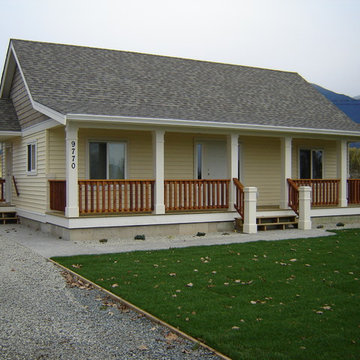
Idéer för ett litet lantligt gult hus, med allt i ett plan, vinylfasad, sadeltak och tak i shingel
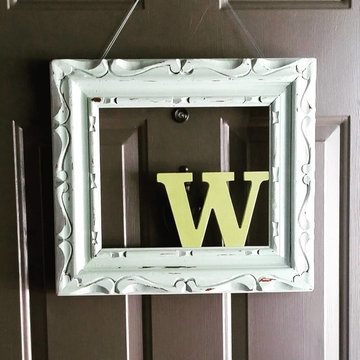
Jessica Willits
Inredning av ett lantligt litet beige hus, med allt i ett plan, blandad fasad och sadeltak
Inredning av ett lantligt litet beige hus, med allt i ett plan, blandad fasad och sadeltak
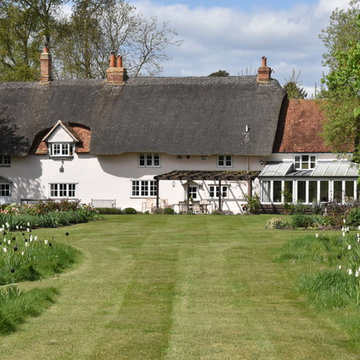
Idéer för ett mycket stort lantligt vitt hus, med två våningar, stuckatur, sadeltak och tak i shingel
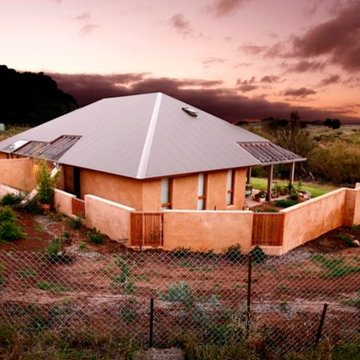
Braidwood House
This site on the outer edge of historic Braidwood is bounded to the south and east with the outer fringe of the town, opening to the meandering stone fringed creek to the north and Golf Course to the West.
The brief for this house was at first glance contradictory: to be sympathetic with the traditional country character of the site but also modern, open and filled with natural light.
To achieve this a simple two story volume under a single steep pitched roof is 'cut-back' with pergola's, veranda’s and voids to create sculptured, light filled spaces.
An angled wall cutting a wedge in the roof draws people into the entry where glimpses of the house beyond and above are revealed. The plan is simple with Living areas to the north in a central main room with high timber lined coffered ceilings and central window seats. The Kitchen takes advantage of the morning sun with bi-fold windows and French doors opening to a terrace.
The main bedroom, also on the east side, has an ensuite to the south with a frameless glass and miniorb shower recess on the inside of the angled entry wall.
The Living Areas, studies and verandas are to the west, orientated to the setting sun and views to the distant mountains. A loft above provides generous sleeping and play areas for the grandchildren.
The house is dug into the land sloping down to the creek, presenting a private facade to the town and reducing the impact of the building mass. This, together with the alignment of the plan with the contours, allows the Living areas to open to natural ground to the north and to sheltered and private courtyards to the sides and rear of the building.
As with many country homes the Carport and workshop is a separate pavilion to the side of the house.
Materials are simple and robust with walls of bagged brickwork throughout; concrete slab floors are battened and finished with hardwood T&G flooring and large section hardwood beams, posts and screens add to the warmth of the interior and exterior spaces.
Rain water is directed to a large underground rain water tank and solar power is collected with a solar hot water system and photo voltaic panels. Hydronic radiators and a slow combustion stove assist with heating, with natural cooling provided by cross ventilation and ceiling fans.
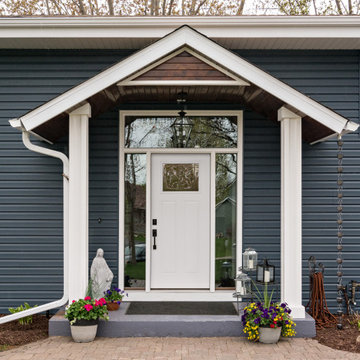
A new covered entry, with finishes by the homeowner (we love it!), adds to the otherwise flat front elevation of this long ranch style split entry home! New rich vinyl siding and pine accents.
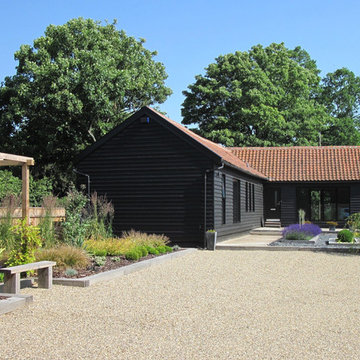
design storey
Exempel på ett mellanstort lantligt svart trähus, med allt i ett plan och sadeltak
Exempel på ett mellanstort lantligt svart trähus, med allt i ett plan och sadeltak
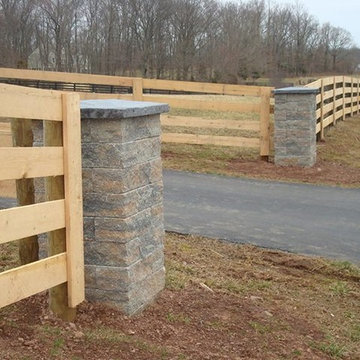
Techo Bloc Pillars. Champlain Gray color.
Idéer för att renovera ett mellanstort lantligt grått hus
Idéer för att renovera ett mellanstort lantligt grått hus
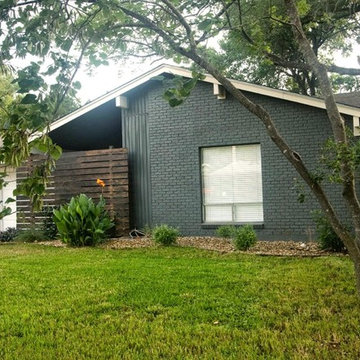
Carol Zimmerman
Idéer för att renovera ett mellanstort lantligt grått hus, med allt i ett plan och tegel
Idéer för att renovera ett mellanstort lantligt grått hus, med allt i ett plan och tegel
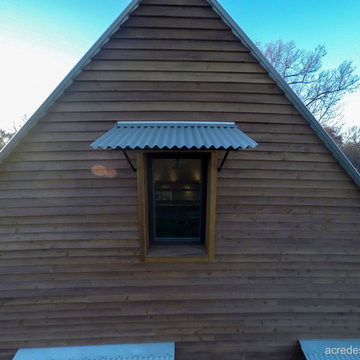
TJ Killian
Idéer för att renovera ett litet lantligt trähus, med två våningar och sadeltak
Idéer för att renovera ett litet lantligt trähus, med två våningar och sadeltak
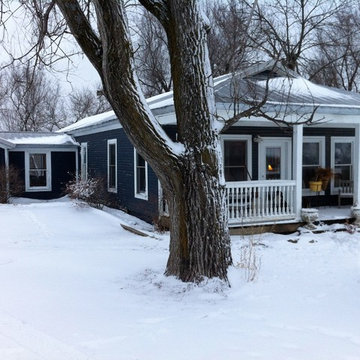
This house on farmland was staged during the winter. A contract was signed after the first day it was on the market.
Idéer för mycket stora lantliga blå trähus, med allt i ett plan
Idéer för mycket stora lantliga blå trähus, med allt i ett plan
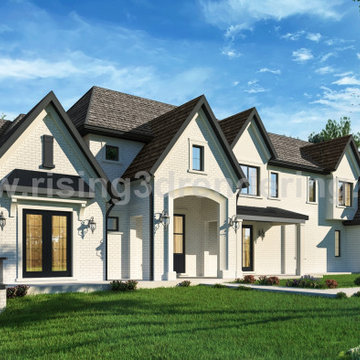
Exterior House with Rendered brick extends wall's lifespan by ten or even twenty years. Architecture Exterior Design hides imperfect brickwork and lends a sleek, modern façade to any home. Choosing to render your exteriors can also completely transform your house's aesthetic.
3D Exterior Design Rendering of House developed by Rising Architectural Visualization Studio.
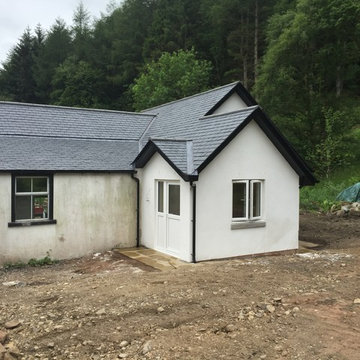
Extension to single storey traditional cottage in the Scottish Borders.
Bild på ett mellanstort lantligt vitt hus, med två våningar, stuckatur och sadeltak
Bild på ett mellanstort lantligt vitt hus, med två våningar, stuckatur och sadeltak
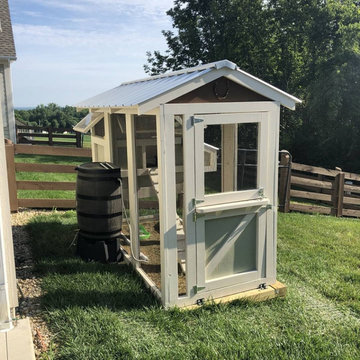
California Coop: A tiny home for chickens. This walk-in chicken coop has a 4' x 9' footprint and is perfect for small flocks and small backyards. Same great quality, just smaller!
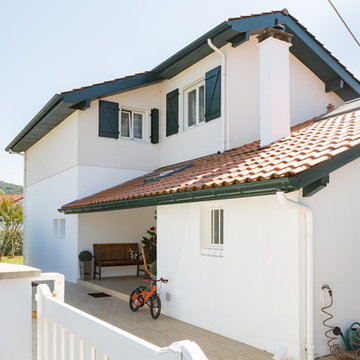
Vue du jardin après travaux
Exempel på ett mellanstort lantligt vitt hus, med två våningar, sadeltak och tak med takplattor
Exempel på ett mellanstort lantligt vitt hus, med två våningar, sadeltak och tak med takplattor
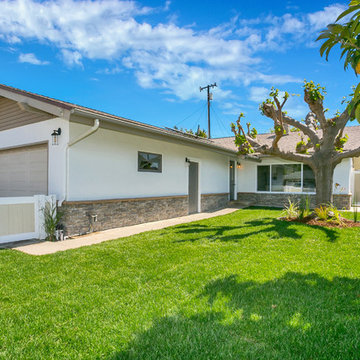
Idéer för små lantliga vita hus, med allt i ett plan, blandad fasad, sadeltak och tak i shingel
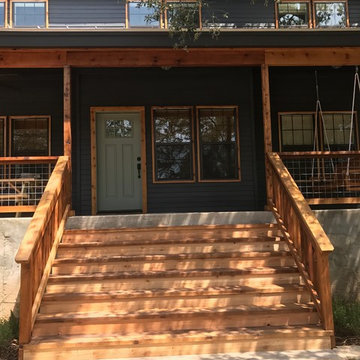
Idéer för mellanstora lantliga grå hus, med två våningar, fiberplattor i betong, sadeltak och tak i metall
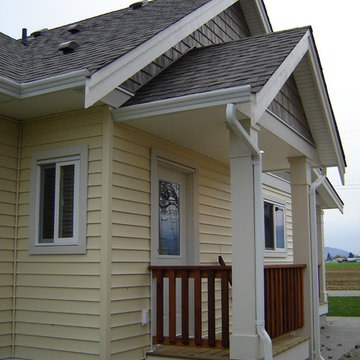
Idéer för att renovera ett litet lantligt gult hus, med allt i ett plan, vinylfasad, sadeltak och tak i shingel
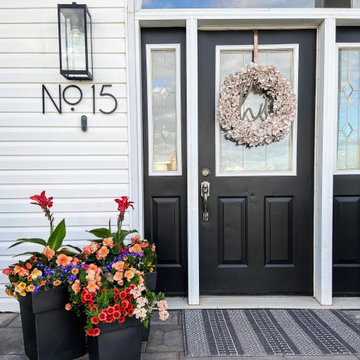
Looking for something a little modern, a little more awesome for your house address?
Add the letters No. to go in front of your address number for the extra wow in your curb appeal.
Includes an Uppercase N, lowercase o and your choice of a dot or dash. Coordinating numbers are sold separately
421 foton på lantligt hus
5
