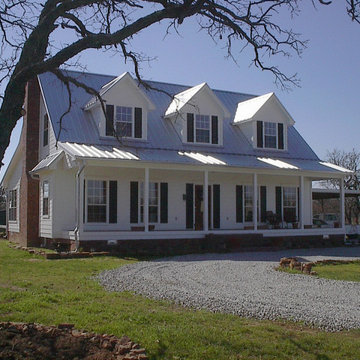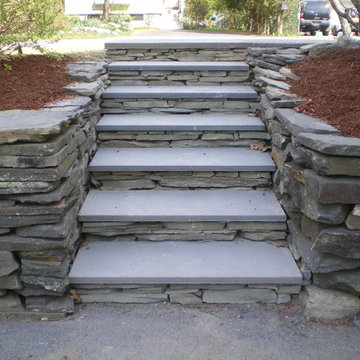421 foton på lantligt hus
Sortera efter:Populärt i dag
21 - 40 av 421 foton

River Cottage- Florida Cracker inspired, stretched 4 square cottage with loft
Inspiration för små lantliga bruna trähus, med allt i ett plan, sadeltak och tak i metall
Inspiration för små lantliga bruna trähus, med allt i ett plan, sadeltak och tak i metall
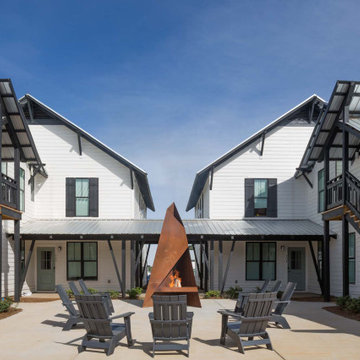
Student Housing Community in Duplexes linked together for Fraternities and Sororities
International Design Awards Honorable Mention for Professional Design
2018 American Institute of Building Design Best in Show
2018 American Institute of Building Design Grand ARDA American Residential Design Award for Multi-Family of the Year
2018 American Institute of Building Design Grand ARDA American Residential Design Award for Design Details
2018 NAHB Best in American Living Awards Gold Award for Detail of the Year
2018 NAHB Best in American Living Awards Gold Award for Student Housing
2019 Student Housing Business National Innovator Award for Best Student Housing Design over 400 Beds
AIA Chapter Housing Citation

This custom modern Farmhouse plan boast a bonus room over garage with vaulted entry.
Idéer för att renovera ett stort lantligt vitt hus, med allt i ett plan, sadeltak och tak i mixade material
Idéer för att renovera ett stort lantligt vitt hus, med allt i ett plan, sadeltak och tak i mixade material
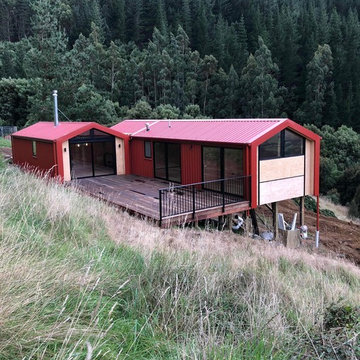
Inspiration för ett litet lantligt rött hus, med allt i ett plan, blandad fasad, sadeltak och tak i metall
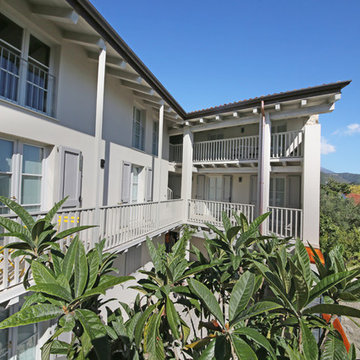
Arch. Lorenzo Viola
Lantlig inredning av ett mycket stort grått radhus i flera nivåer, med blandad fasad, mansardtak och tak med takplattor
Lantlig inredning av ett mycket stort grått radhus i flera nivåer, med blandad fasad, mansardtak och tak med takplattor
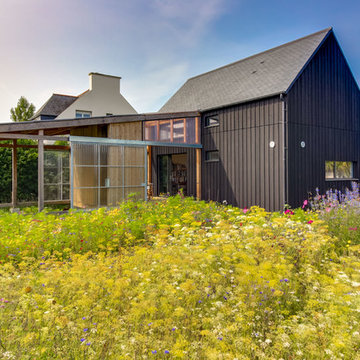
Philippe Moré
Inspiration för små lantliga svarta trähus, med två våningar
Inspiration för små lantliga svarta trähus, med två våningar
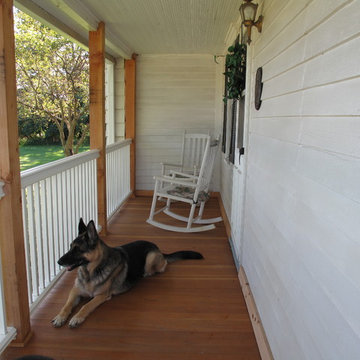
Cindy Lycholat
Inspiration för ett mellanstort lantligt vitt hus, med allt i ett plan, vinylfasad och sadeltak
Inspiration för ett mellanstort lantligt vitt hus, med allt i ett plan, vinylfasad och sadeltak
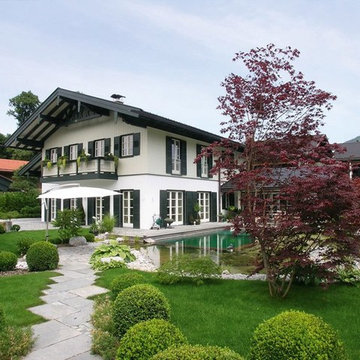
Fassadengestaltung einer Landhaus Villa
Lantlig inredning av ett stort flerfärgat hus, med två våningar
Lantlig inredning av ett stort flerfärgat hus, med två våningar
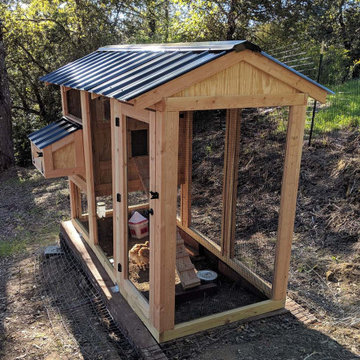
California Coop: A tiny home for chickens. This walk-in chicken coop has a 4' x 9' footprint and is perfect for small flocks and small backyards. Same great quality, just smaller!
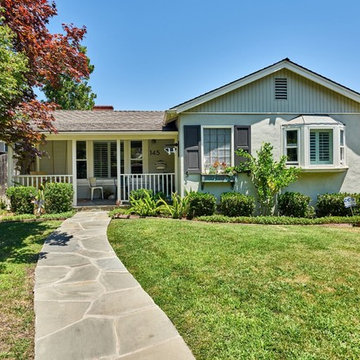
Inredning av ett lantligt litet grönt hus, med allt i ett plan, stuckatur och halvvalmat sadeltak
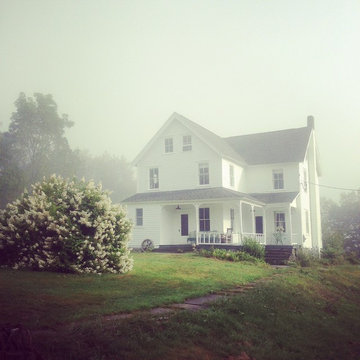
Emily Higgins
Idéer för att renovera ett mellanstort lantligt vitt trähus, med två våningar
Idéer för att renovera ett mellanstort lantligt vitt trähus, med två våningar
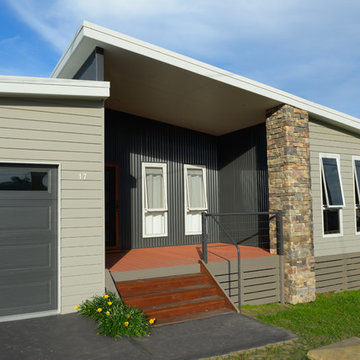
When we talk about a ‘country home’ at Manor, we’re talking about a home that makes you feel like you’ve lived there forever. It doesn’t matter where you build your country home – it’s all about creating a home with a heart.
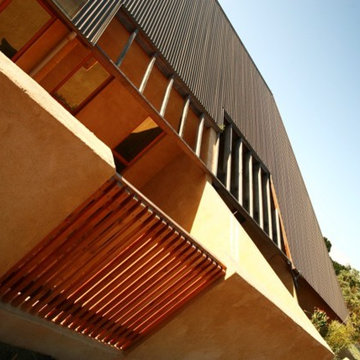
Braidwood House
This site on the outer edge of historic Braidwood is bounded to the south and east with the outer fringe of the town, opening to the meandering stone fringed creek to the north and Golf Course to the West.
The brief for this house was at first glance contradictory: to be sympathetic with the traditional country character of the site but also modern, open and filled with natural light.
To achieve this a simple two story volume under a single steep pitched roof is 'cut-back' with pergola's, veranda’s and voids to create sculptured, light filled spaces.
An angled wall cutting a wedge in the roof draws people into the entry where glimpses of the house beyond and above are revealed. The plan is simple with Living areas to the north in a central main room with high timber lined coffered ceilings and central window seats. The Kitchen takes advantage of the morning sun with bi-fold windows and French doors opening to a terrace.
The main bedroom, also on the east side, has an ensuite to the south with a frameless glass and miniorb shower recess on the inside of the angled entry wall.
The Living Areas, studies and verandas are to the west, orientated to the setting sun and views to the distant mountains. A loft above provides generous sleeping and play areas for the grandchildren.
The house is dug into the land sloping down to the creek, presenting a private facade to the town and reducing the impact of the building mass. This, together with the alignment of the plan with the contours, allows the Living areas to open to natural ground to the north and to sheltered and private courtyards to the sides and rear of the building.
As with many country homes the Carport and workshop is a separate pavilion to the side of the house.
Materials are simple and robust with walls of bagged brickwork throughout; concrete slab floors are battened and finished with hardwood T&G flooring and large section hardwood beams, posts and screens add to the warmth of the interior and exterior spaces.
Rain water is directed to a large underground rain water tank and solar power is collected with a solar hot water system and photo voltaic panels. Hydronic radiators and a slow combustion stove assist with heating, with natural cooling provided by cross ventilation and ceiling fans.
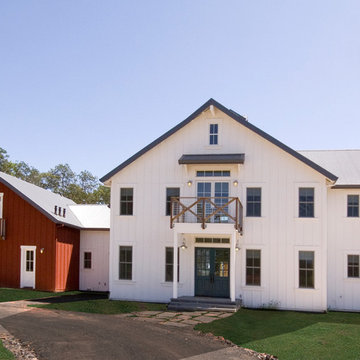
Idéer för ett mellanstort lantligt vitt trähus, med två våningar
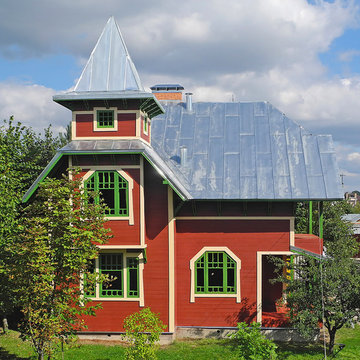
Я выполнил этот проект в октябре 2012 г. Необходимо было спроектировать небольшой каркасный дом на 2 семьи. Фундамент для дома был уже построен и заказчик предоставил мне уже готовый вариант планировки. От меня требовалось здесь в основном сделать красивые фасады и объединить все данные в один проект. Заказчик планировал строить дом самостоятельно, но так как он не является профессиональным строителем, то все архитектурные элементы фасадов и конструкции кркаса необходимо было придумать красивыми, но не сложными, максимально простыми в изготовлении.
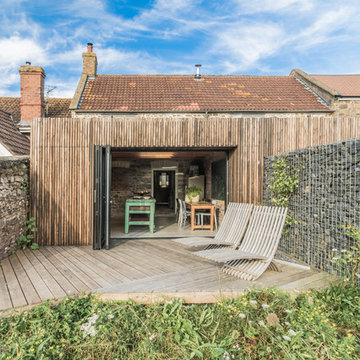
Blackened larch cladding references the industrial heritage of this former Miner's cottage.
design storey architects
Inspiration för små lantliga bruna trähus, med allt i ett plan och platt tak
Inspiration för små lantliga bruna trähus, med allt i ett plan och platt tak
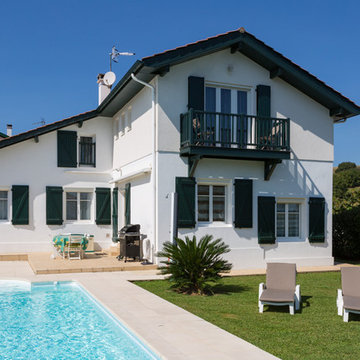
Vue du jardin après travaux
Idéer för att renovera ett mellanstort lantligt vitt hus, med två våningar, sadeltak och tak med takplattor
Idéer för att renovera ett mellanstort lantligt vitt hus, med två våningar, sadeltak och tak med takplattor
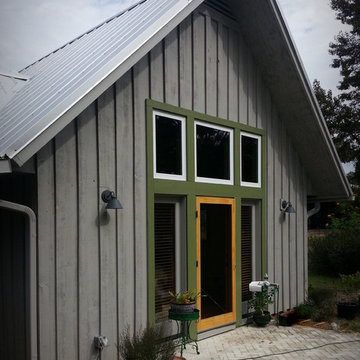
A Simple Exterior:
Windows and door over-looking a sitting terrace and the horse pastures beyond.
Photo by: Jan Frentzen
Idéer för ett litet lantligt grått trähus, med allt i ett plan och sadeltak
Idéer för ett litet lantligt grått trähus, med allt i ett plan och sadeltak
421 foton på lantligt hus
2
