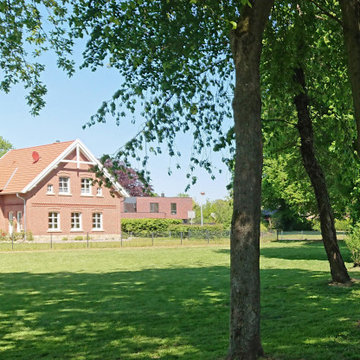160 foton på lantligt hus
Sortera efter:
Budget
Sortera efter:Populärt i dag
121 - 140 av 160 foton
Artikel 1 av 3
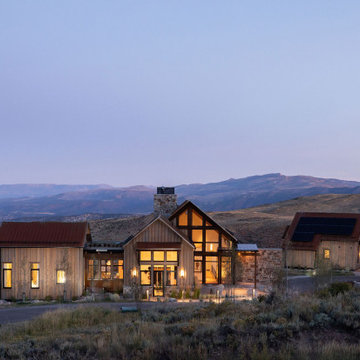
Front view of a beautiful mountain house. The Colorado mountains in the background.
ULFBUILT is a diverse team of builders who specialize in construction and renovation. They are a one stop shop for people looking to purchase, sell or build their dream house.
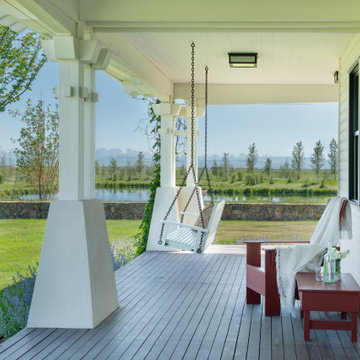
Inredning av ett lantligt mellanstort vitt hus, med två våningar, valmat tak och tak i shingel
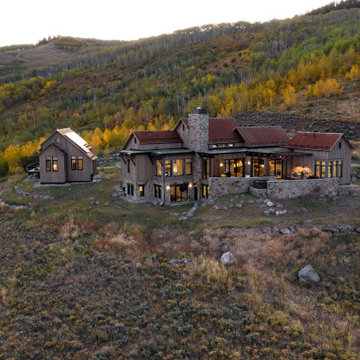
Aerial view of a beautiful mountain house. Aspens changing color in the background.
ULFBUILT is a diverse team of builders who specialize in construction and renovation. They are a one-stop shop for people looking to purchase, sell or build their dream house.
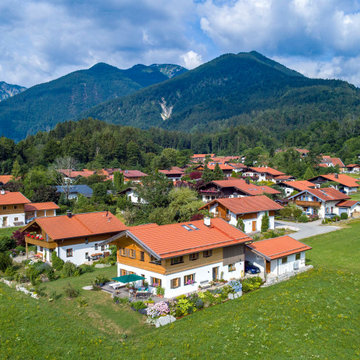
Aufnahmen: Michael Voit
Inspiration för ett lantligt vitt hus, med sadeltak och tak med takplattor
Inspiration för ett lantligt vitt hus, med sadeltak och tak med takplattor
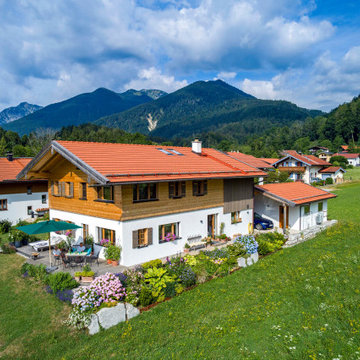
Aufnahmen: Michael Voit
Idéer för lantliga vita hus, med sadeltak och tak med takplattor
Idéer för lantliga vita hus, med sadeltak och tak med takplattor
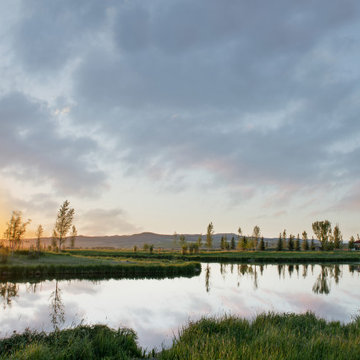
Idéer för mellanstora lantliga vita hus, med två våningar, valmat tak och tak i shingel
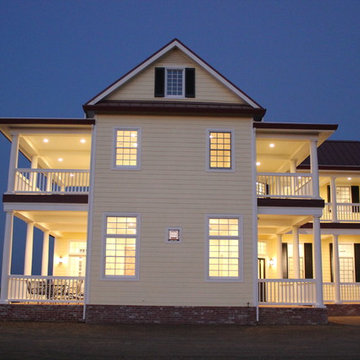
Morse custom designed and constructed Early American Farmhouse.
Exempel på ett stort lantligt gult hus, med två våningar, fiberplattor i betong, sadeltak och tak i metall
Exempel på ett stort lantligt gult hus, med två våningar, fiberplattor i betong, sadeltak och tak i metall
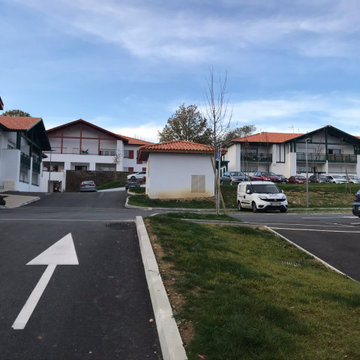
Extérieur résidence
Idéer för att renovera ett lantligt vitt lägenhet, med tre eller fler plan och tak med takplattor
Idéer för att renovera ett lantligt vitt lägenhet, med tre eller fler plan och tak med takplattor
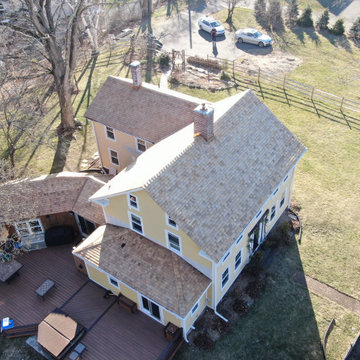
Overhead view of a wood roof replacement on this historic North Branford farmhouse. Built in 1815, this project involved removing three layers of shingles to reveal a shiplap roof deck. We Installed Ice and Water barrier at the edges and ridge and around chimneys (which we also replaced - see that project here on Houzz). We installed 18" Western Red Cedar perfection shingles across all roofing and atop bay windows. All valleys and chimney/vent protrusions were flashed with copper, in keeping with the traditional look of the period.
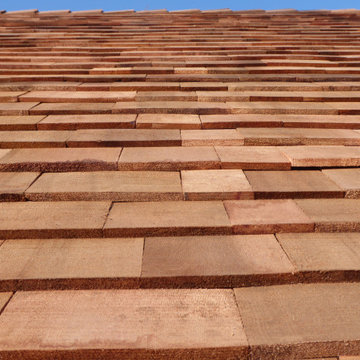
Closeup of the Western Red Cedar Perfection shingles installed for this wood roof replacement on this historic North Branford farmhouse. Built in 1815, this project involved removing three layers of shingles to reveal a shiplap roof deck. We Installed Ice and Water barrier at the edges and ridge and around chimneys (which we also replaced - see that project here on Houzz). All valleys and chimney/vent protrusions were flashed with copper, in keeping with the traditional look of the period.
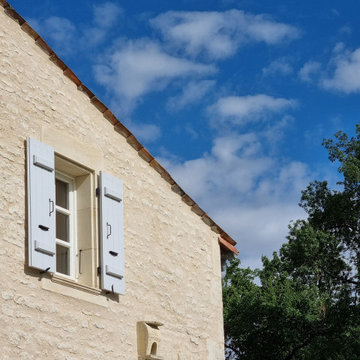
C'est à la suite de l'incendie total de cette longère début XVIIème que la rénovation complète a commencé.
D'abord les 3/4 des murs d'enceinte ont été abattus puis remontés en maçonnerie traditionnelle. Les fondations ont été refaites et une vraie dalle qui n'existait pas avant a été coulée. Les moellons viennent d'un ancien couvent démonté aux alentours, les pierres de taille d'une carrière voisines et les tuiles de récupération ont été posées sur un complexe de toiture.
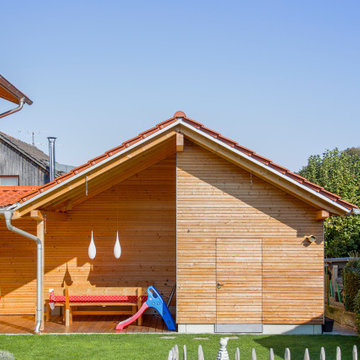
Foto: Lebensraum Holz
Idéer för lantliga hus, med två våningar, blandad fasad, sadeltak och tak med takplattor
Idéer för lantliga hus, med två våningar, blandad fasad, sadeltak och tak med takplattor
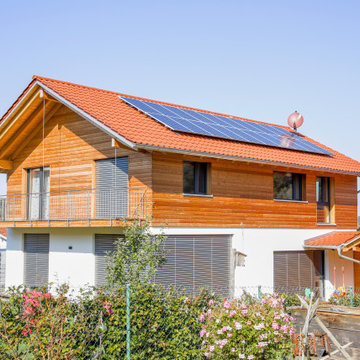
Foto: Lebensraum Holz
Exempel på ett lantligt hus, med två våningar, blandad fasad, sadeltak och tak med takplattor
Exempel på ett lantligt hus, med två våningar, blandad fasad, sadeltak och tak med takplattor
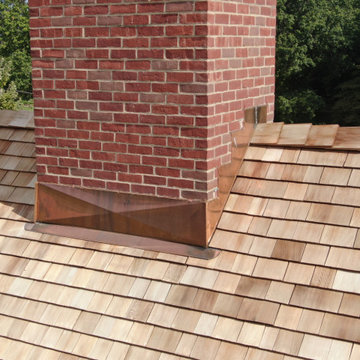
We installed 18" western red cedar "perfection" shingles by Watkins Mill treated with Chromated Copper Arsenate for longevity on this historical reproduction residence. The first step was installing continuous CertainTeed WinterGuard® ice and water shield across the roof decking followed by Benjamin Obdyke Cedar Breather matt to assure proper air circulation beneath the shingles. All valleys were flashed with 20 oz red copper.
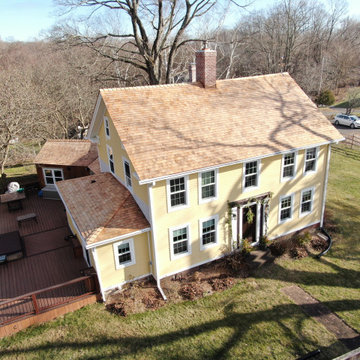
Front view of a wood roof replacement on this historic North Branford farmhouse. Built in 1815, this angle reveals the ridge cap detail across the top and shed roof extension for the side entryway. We Installed Ice and Water barrier at the edges and ridge and around chimneys (which we also replaced - see that project here on Houzz). We installed 18" Western Red Cedar perfection shingles across all roofing and a top bay windows. All valleys and chimney/vent protrusions were flashed with copper, in keeping with the traditional look of the period.
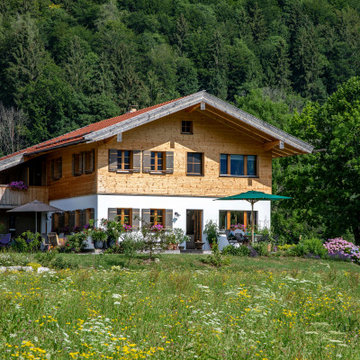
Aufnahmen: Michael Voit
Idéer för att renovera ett lantligt brunt hus, med två våningar, sadeltak och tak med takplattor
Idéer för att renovera ett lantligt brunt hus, med två våningar, sadeltak och tak med takplattor
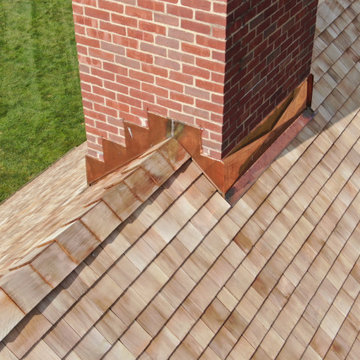
Closeup of the 20 oz red copper flashing we installed to flash the chimney on this western red cedar roof installation in So. Windsor, CT.
Exempel på ett stort lantligt brunt hus, med tre eller fler plan, sadeltak och tak i shingel
Exempel på ett stort lantligt brunt hus, med tre eller fler plan, sadeltak och tak i shingel
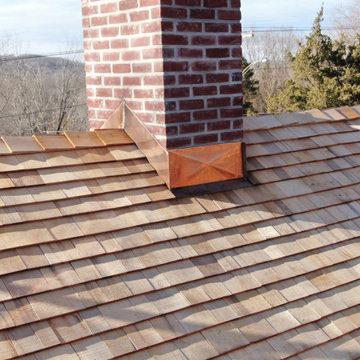
Chimney flashing detail on this wood roof replacement on an historic North Branford farmhouse. Built in 1815, this project involved removing three layers of shingles to reveal a shiplap roof deck. We Installed Ice and Water barrier at the edges and ridge and around chimneys (which we also replaced - see that project here on Houzz). We installed 18" Western Red Cedar perfection shingles across all roofing and a top bay windows. All valleys and chimney/vent protrusions were flashed with copper, in keeping with the traditional look of the period.
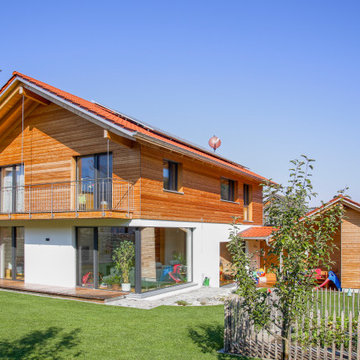
Foto: Lebensraum Holz
Exempel på ett lantligt hus, med två våningar, blandad fasad, sadeltak och tak med takplattor
Exempel på ett lantligt hus, med två våningar, blandad fasad, sadeltak och tak med takplattor
160 foton på lantligt hus
7
