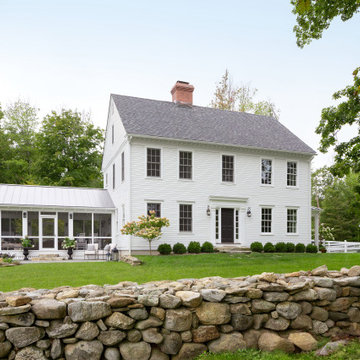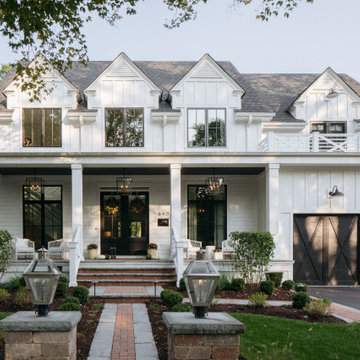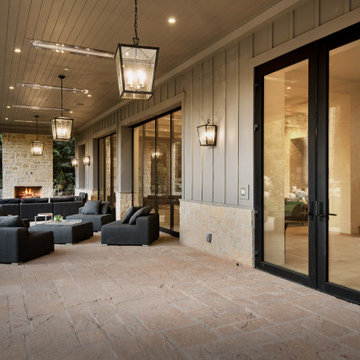1 297 foton på lantligt hus
Sortera efter:
Budget
Sortera efter:Populärt i dag
101 - 120 av 1 297 foton
Artikel 1 av 3
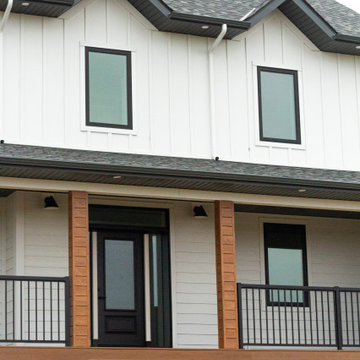
A classic white farmhouse with a modern twist.
Exempel på ett stort lantligt vitt hus, med två våningar, blandad fasad, sadeltak och tak i shingel
Exempel på ett stort lantligt vitt hus, med två våningar, blandad fasad, sadeltak och tak i shingel

Magnolia - Carlsbad, California
3,000+ sf two-story home, four bedrooms, 3.5 baths, plus a connected two-stall garage/ exercise space with bonus room above.
Magnolia is a significant transformation of the owner's childhood home. Features like the steep 12:12 metal roofs softening to 3:12 pitches; soft arch-shaped Doug-fir beams; custom-designed double gable brackets; exaggerated beam extensions; a detached arched/ louvered carport marching along the front of the home; an expansive rear deck with beefy brick bases with quad columns, large protruding arched beams; an arched louvered structure centered on an outdoor fireplace; cased out openings, detailed trim work throughout the home; and many other architectural features have created a unique and elegant home along Highland Ave. in Carlsbad, California.
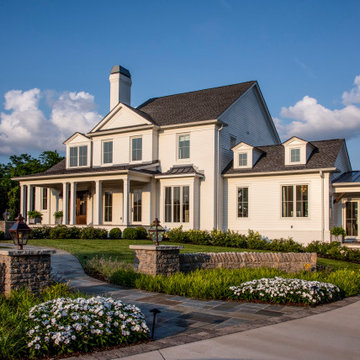
Idéer för stora lantliga vita hus, med två våningar, blandad fasad, sadeltak och tak i mixade material
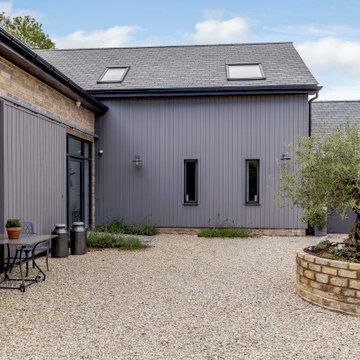
The Goat Shed, Devon.
Externally the goat shed features a stunning combination of composite cladding and local stone, with dark window opening and a matching grey pair of garage doors.
We used a large sliding doorway to really give a nod to the sites previous life as an agricultural shed.
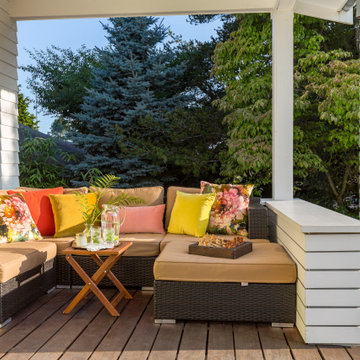
Exterior of all new home built on original foundation.
Builder: Blue Sound Construction, Inc.
Design: MAKE Design
Photo: Miranda Estes Photography
Bild på ett stort lantligt vitt hus, med tre eller fler plan, blandad fasad, sadeltak och tak i metall
Bild på ett stort lantligt vitt hus, med tre eller fler plan, blandad fasad, sadeltak och tak i metall
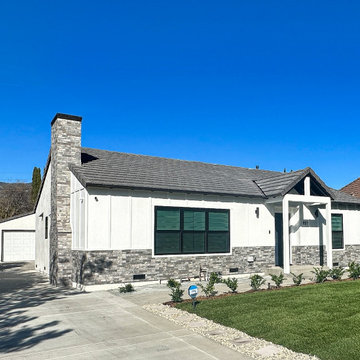
The dramatic contrast between the original home and its new incarnation will leave you inspired and full of fresh ideas for your own home improvement project. This makeover is not just about style; it's about a renewed sense of pride in your home. Don't miss out on this captivating journey of architectural reinvention – your dream home could be just a call away. For further details, please reach out to our team at (626) 280-4112.
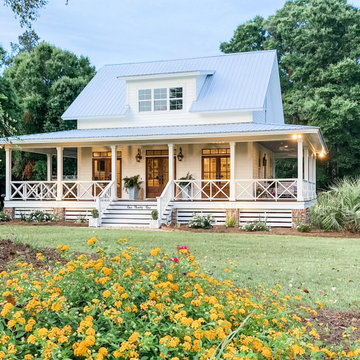
Inspiration för mellanstora lantliga vita hus, med två våningar och fiberplattor i betong
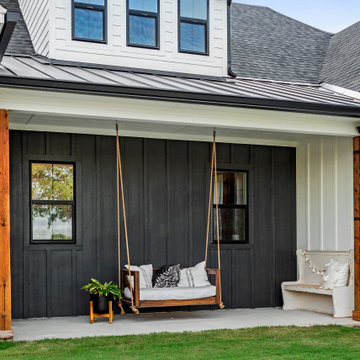
Lantlig inredning av ett mellanstort vitt hus, med allt i ett plan, blandad fasad och tak i mixade material
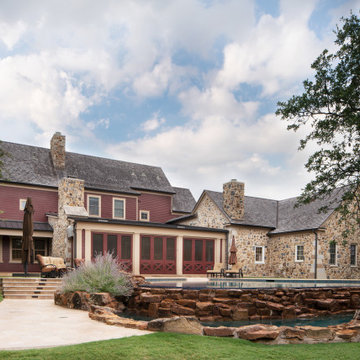
The back of the design. Stone structure to the right is designed to appear as the original living structure for the property, and is now used as the master suite and sitting room. The attached 1 story structure to the left was conceived as the "summer kitchen" for the fictional story of the home, and is now the "Three Seasons" room with sliding screen doors that open that space to the backyard and pool.
Materials include: random rubble stonework with cornerstones, traditional lap siding at the central massing, standing seam metal roof with wood shingles (Wallaba wood provides a 'class A' fire rating).

Idéer för lantliga flerfärgade hus, med allt i ett plan, sadeltak och tak i mixade material
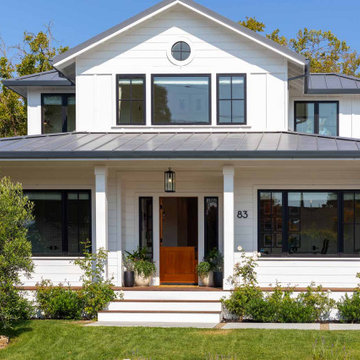
Farmhouse Modern home with horizontal and batten and board white siding and gray/black raised seam metal roofing and black windows.
Idéer för ett mellanstort lantligt vitt hus, med två våningar, valmat tak och tak i metall
Idéer för ett mellanstort lantligt vitt hus, med två våningar, valmat tak och tak i metall
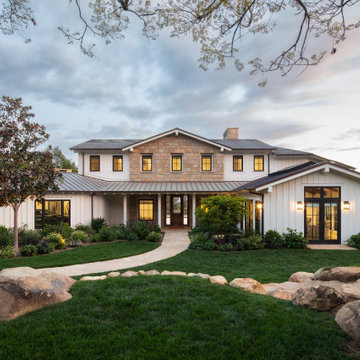
Lantlig inredning av ett mycket stort vitt hus, med två våningar, tak i metall, blandad fasad och sadeltak
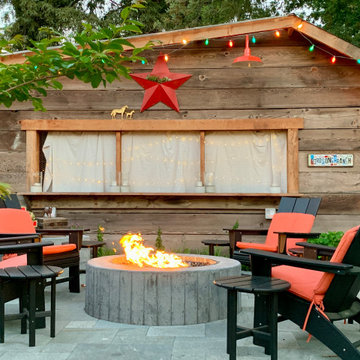
This barn used to be the carriage house for an adjacent property, and was initially in pretty bad shape: no roof, sagging beams, and so much Redwood duff and ivy that the owner didn't realize there was a concrete floor underneath. A framer helped the owner reframe the barn from the inside, using dimensional lumber to keep the integrity of the original studs. (Back in the day, a 2 x 4 actually measured 2" x 4".) The siding seen here was originally on the inside of this same wall. Originally the barn had three "rooms", and when the third room collapsed the wall was replaced with plywood.

River Cottage- Florida Cracker inspired, stretched 4 square cottage with loft
Inspiration för små lantliga bruna trähus, med allt i ett plan, sadeltak och tak i metall
Inspiration för små lantliga bruna trähus, med allt i ett plan, sadeltak och tak i metall
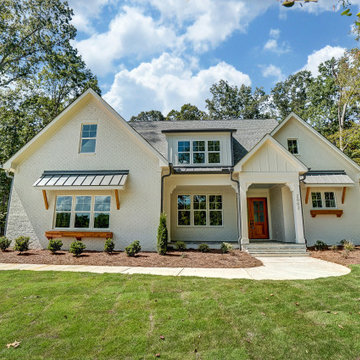
Lantlig inredning av ett stort vitt hus, med två våningar, tegel, sadeltak och tak i shingel
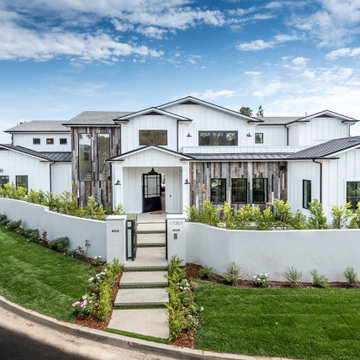
Lantlig inredning av ett vitt hus, med två våningar, sadeltak och tak i metall
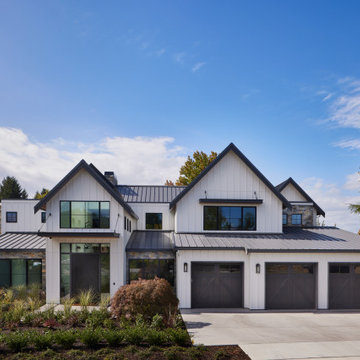
Idéer för ett lantligt vitt hus, med två våningar, sadeltak och tak i metall
1 297 foton på lantligt hus
6
