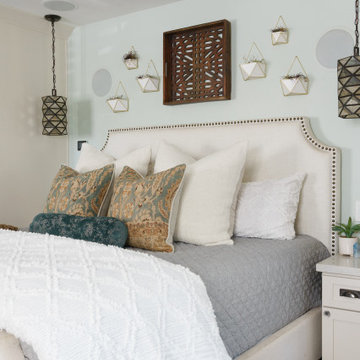7 012 foton på lantligt huvudsovrum
Sortera efter:
Budget
Sortera efter:Populärt i dag
21 - 40 av 7 012 foton
Artikel 1 av 3

This master bedroom is dominated by the salvaged door, which was repurposed as a headboard. The french nightstands and lamps tone down the masculine energy of the headboard and created a perfect balance in this master suite. Gray linen drapes are blackout lined and close all the way for privacy at night.
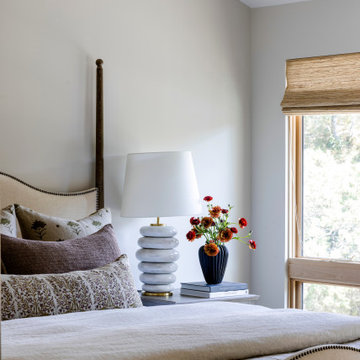
Idéer för att renovera ett stort lantligt huvudsovrum, med mörkt trägolv och brunt golv
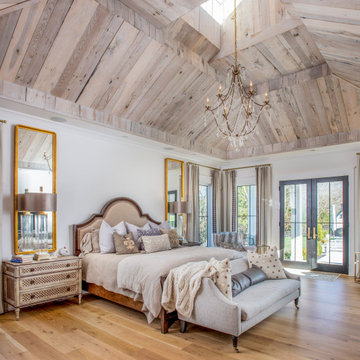
Lantlig inredning av ett stort huvudsovrum, med vita väggar, ljust trägolv och brunt golv

Exempel på ett mellanstort lantligt huvudsovrum, med grå väggar, ljust trägolv, en standard öppen spis, en spiselkrans i trä och beiget golv
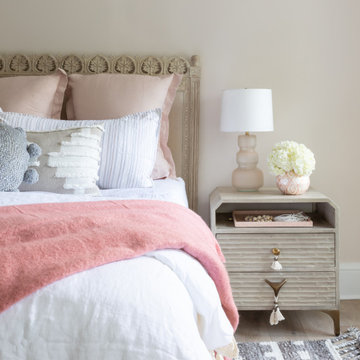
This project transformed a Montclair historic home into a bohemian, family-friendly farmhouse. The decor and styling embraced the formal bones of the house but was updated with warm tones and a boho luxe style that is well-suited for everyday living.
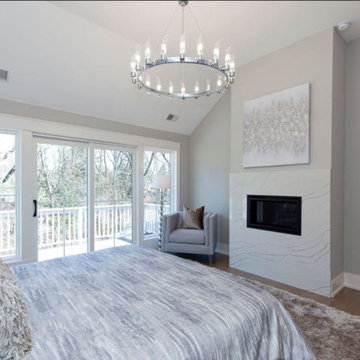
Escape to this luxurious master bedroom suite to unwind from your day! Enjoy the beauty of nature from your private balcony, cozy up by the fireplace or soak in the on-suite bath.
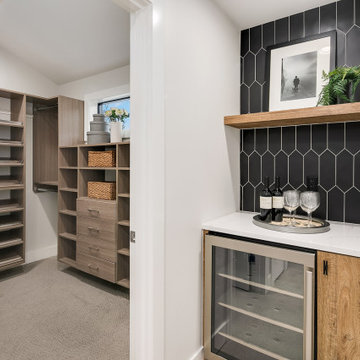
Enfort Homes -2019
Idéer för ett stort lantligt huvudsovrum, med vita väggar, heltäckningsmatta, en standard öppen spis, en spiselkrans i trä och grått golv
Idéer för ett stort lantligt huvudsovrum, med vita väggar, heltäckningsmatta, en standard öppen spis, en spiselkrans i trä och grått golv

WINNER: Silver Award – One-of-a-Kind Custom or Spec 4,001 – 5,000 sq ft, Best in American Living Awards, 2019
Affectionately called The Magnolia, a reference to the architect's Southern upbringing, this project was a grass roots exploration of farmhouse architecture. Located in Phoenix, Arizona’s idyllic Arcadia neighborhood, the home gives a nod to the area’s citrus orchard history.
Echoing the past while embracing current millennial design expectations, this just-complete speculative family home hosts four bedrooms, an office, open living with a separate “dirty kitchen”, and the Stone Bar. Positioned in the Northwestern portion of the site, the Stone Bar provides entertainment for the interior and exterior spaces. With retracting sliding glass doors and windows above the bar, the space opens up to provide a multipurpose playspace for kids and adults alike.
Nearly as eyecatching as the Camelback Mountain view is the stunning use of exposed beams, stone, and mill scale steel in this grass roots exploration of farmhouse architecture. White painted siding, white interior walls, and warm wood floors communicate a harmonious embrace in this soothing, family-friendly abode.
Project Details // The Magnolia House
Architecture: Drewett Works
Developer: Marc Development
Builder: Rafterhouse
Interior Design: Rafterhouse
Landscape Design: Refined Gardens
Photographer: ProVisuals Media
Awards
Silver Award – One-of-a-Kind Custom or Spec 4,001 – 5,000 sq ft, Best in American Living Awards, 2019
Featured In
“The Genteel Charm of Modern Farmhouse Architecture Inspired by Architect C.P. Drewett,” by Elise Glickman for Iconic Life, Nov 13, 2019
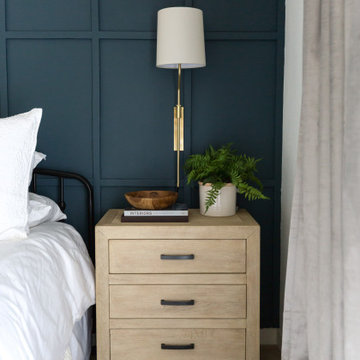
blue accent wall, cozy farmhouse master bedroom with natural wood accents.
Inspiration för ett mellanstort lantligt huvudsovrum, med vita väggar, heltäckningsmatta och beiget golv
Inspiration för ett mellanstort lantligt huvudsovrum, med vita väggar, heltäckningsmatta och beiget golv
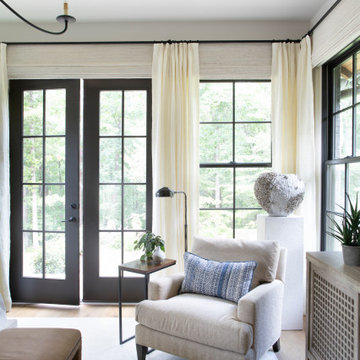
Inspiration för ett stort lantligt huvudsovrum, med vita väggar, ljust trägolv och beiget golv

Bild på ett stort lantligt huvudsovrum, med vita väggar, ljust trägolv och beiget golv
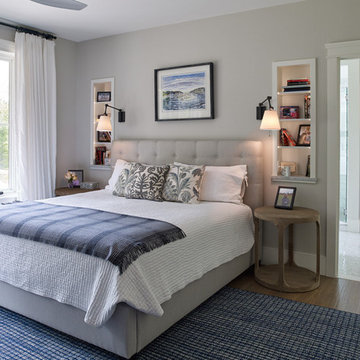
Exempel på ett mellanstort lantligt huvudsovrum, med grå väggar, mellanmörkt trägolv och brunt golv

Wonderfully executed Farm house modern Master Bedroom. T&G Ceiling, with custom wood beams. Steel surround fireplace and 8' hardwood floors imported from Europe
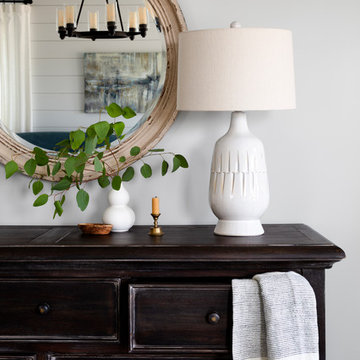
photography by Jennifer Hughes
Foto på ett stort lantligt huvudsovrum, med grå väggar, mörkt trägolv och brunt golv
Foto på ett stort lantligt huvudsovrum, med grå väggar, mörkt trägolv och brunt golv
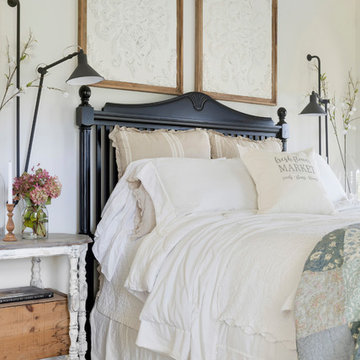
Lantlig inredning av ett mellanstort huvudsovrum, med vita väggar, heltäckningsmatta, en standard öppen spis, en spiselkrans i trä och beiget golv
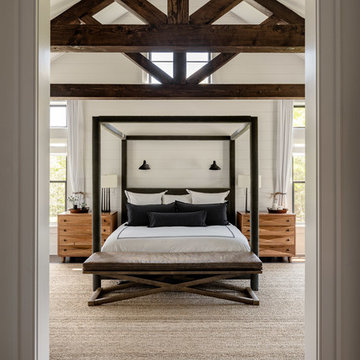
Master bedroom with bed centered in room and exposed roof trusses.
Photographer: Rob Karosis
Inspiration för stora lantliga huvudsovrum, med vita väggar, mörkt trägolv och brunt golv
Inspiration för stora lantliga huvudsovrum, med vita väggar, mörkt trägolv och brunt golv
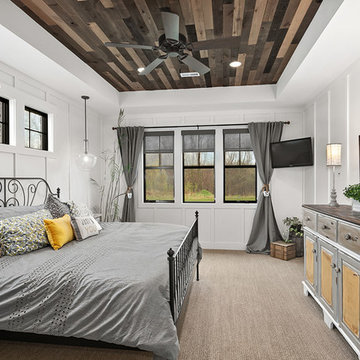
Modern Farmhouse designed for entertainment and gatherings. French doors leading into the main part of the home and trim details everywhere. Shiplap, board and batten, tray ceiling details, custom barrel tables are all part of this modern farmhouse design.
Half bath with a custom vanity. Clean modern windows. Living room has a fireplace with custom cabinets and custom barn beam mantel with ship lap above. The Master Bath has a beautiful tub for soaking and a spacious walk in shower. Front entry has a beautiful custom ceiling treatment.

Idéer för stora lantliga huvudsovrum, med vita väggar, mellanmörkt trägolv och brunt golv

bedside pendant lights, diagonal shiplap, drum pendant, hanging lanterns, modern farmhouse, shiplap accent wall, shiplap bed wall, v groove ceiling, white oak floors
7 012 foton på lantligt huvudsovrum
2
