2 281 foton på lantligt kök, med beige skåp
Sortera efter:
Budget
Sortera efter:Populärt i dag
141 - 160 av 2 281 foton
Artikel 1 av 3

Download our free ebook, Creating the Ideal Kitchen. DOWNLOAD NOW
This family from Wheaton was ready to remodel their kitchen, dining room and powder room. The project didn’t call for any structural or space planning changes but the makeover still had a massive impact on their home. The homeowners wanted to change their dated 1990’s brown speckled granite and light maple kitchen. They liked the welcoming feeling they got from the wood and warm tones in their current kitchen, but this style clashed with their vision of a deVOL type kitchen, a London-based furniture company. Their inspiration came from the country homes of the UK that mix the warmth of traditional detail with clean lines and modern updates.
To create their vision, we started with all new framed cabinets with a modified overlay painted in beautiful, understated colors. Our clients were adamant about “no white cabinets.” Instead we used an oyster color for the perimeter and a custom color match to a specific shade of green chosen by the homeowner. The use of a simple color pallet reduces the visual noise and allows the space to feel open and welcoming. We also painted the trim above the cabinets the same color to make the cabinets look taller. The room trim was painted a bright clean white to match the ceiling.
In true English fashion our clients are not coffee drinkers, but they LOVE tea. We created a tea station for them where they can prepare and serve tea. We added plenty of glass to showcase their tea mugs and adapted the cabinetry below to accommodate storage for their tea items. Function is also key for the English kitchen and the homeowners. They requested a deep farmhouse sink and a cabinet devoted to their heavy mixer because they bake a lot. We then got rid of the stovetop on the island and wall oven and replaced both of them with a range located against the far wall. This gives them plenty of space on the island to roll out dough and prepare any number of baked goods. We then removed the bifold pantry doors and created custom built-ins with plenty of usable storage for all their cooking and baking needs.
The client wanted a big change to the dining room but still wanted to use their own furniture and rug. We installed a toile-like wallpaper on the top half of the room and supported it with white wainscot paneling. We also changed out the light fixture, showing us once again that small changes can have a big impact.
As the final touch, we also re-did the powder room to be in line with the rest of the first floor. We had the new vanity painted in the same oyster color as the kitchen cabinets and then covered the walls in a whimsical patterned wallpaper. Although the homeowners like subtle neutral colors they were willing to go a bit bold in the powder room for something unexpected. For more design inspiration go to: www.kitchenstudio-ge.com

Photography by Brad Knipstein
Foto på ett stort lantligt vit kök, med en rustik diskho, släta luckor, beige skåp, bänkskiva i kvartsit, gult stänkskydd, stänkskydd i terrakottakakel, rostfria vitvaror, mellanmörkt trägolv och en köksö
Foto på ett stort lantligt vit kök, med en rustik diskho, släta luckor, beige skåp, bänkskiva i kvartsit, gult stänkskydd, stänkskydd i terrakottakakel, rostfria vitvaror, mellanmörkt trägolv och en köksö
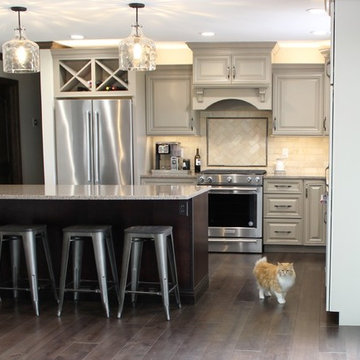
Koch Cabinetry painted in the Taupe paint with Ebony Accent Glaze applied to the Westbrook door. Kitchen island accented in Birch Java finish. Bedrock Q Quartz counter surfaces, KitchenAid Stainless Appliances, and Engineered Hickory flooring by Canoe bay in the Casa Marina color. Kitchen design and materials by Village Home Stores.
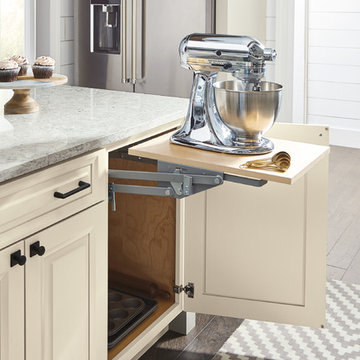
Foto på ett mellanstort lantligt grå kök och matrum, med beige skåp, rostfria vitvaror, mörkt trägolv, en köksö och brunt golv
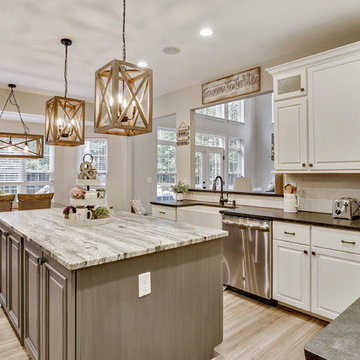
TruPlace
Inspiration för ett mellanstort lantligt grå grått kök, med en rustik diskho, luckor med upphöjd panel, beige skåp, granitbänkskiva, vitt stänkskydd, stänkskydd i keramik, rostfria vitvaror, bambugolv, en köksö och grått golv
Inspiration för ett mellanstort lantligt grå grått kök, med en rustik diskho, luckor med upphöjd panel, beige skåp, granitbänkskiva, vitt stänkskydd, stänkskydd i keramik, rostfria vitvaror, bambugolv, en köksö och grått golv
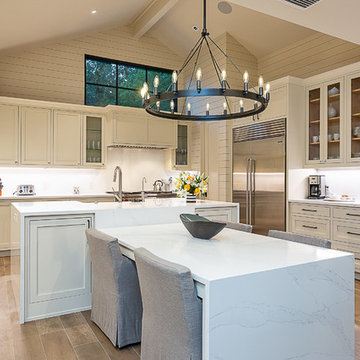
Inspiration för avskilda, stora lantliga vitt l-kök, med en rustik diskho, skåp i shakerstil, beige skåp, marmorbänkskiva, rostfria vitvaror, mellanmörkt trägolv, en köksö och brunt golv
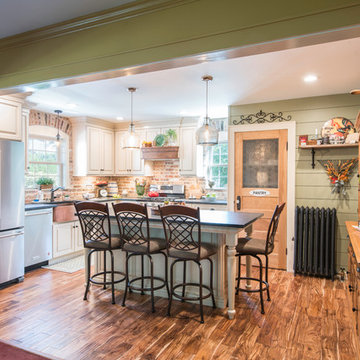
Idéer för att renovera ett mellanstort lantligt kök, med en rustik diskho, luckor med upphöjd panel, beige skåp, granitbänkskiva, brunt stänkskydd, stänkskydd i tegel, rostfria vitvaror, mörkt trägolv, en köksö och brunt golv
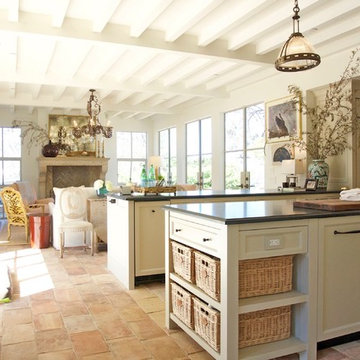
Idéer för ett mellanstort lantligt kök med öppen planlösning, med en rustik diskho, luckor med infälld panel, beige skåp, granitbänkskiva, klinkergolv i terrakotta och en köksö
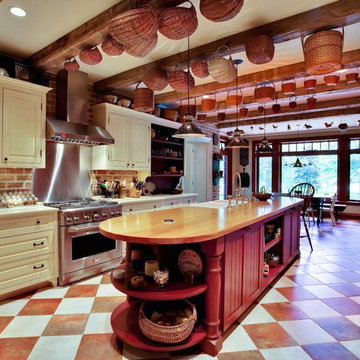
Alan Higginson Photography
Inredning av ett lantligt stort kök och matrum, med en rustik diskho, luckor med upphöjd panel, beige skåp, träbänkskiva, rostfria vitvaror, klinkergolv i keramik, en köksö och stänkskydd med metallisk yta
Inredning av ett lantligt stort kök och matrum, med en rustik diskho, luckor med upphöjd panel, beige skåp, träbänkskiva, rostfria vitvaror, klinkergolv i keramik, en köksö och stänkskydd med metallisk yta
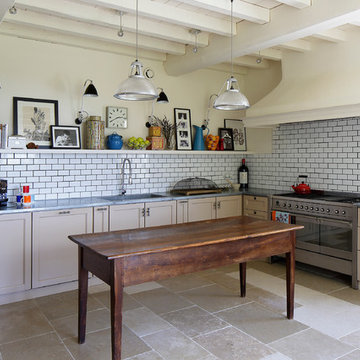
Fisher Hart Photography
Inredning av ett lantligt avskilt, stort l-kök, med en integrerad diskho, luckor med infälld panel, beige skåp, vitt stänkskydd, stänkskydd i tunnelbanekakel, integrerade vitvaror och en köksö
Inredning av ett lantligt avskilt, stort l-kök, med en integrerad diskho, luckor med infälld panel, beige skåp, vitt stänkskydd, stänkskydd i tunnelbanekakel, integrerade vitvaror och en köksö
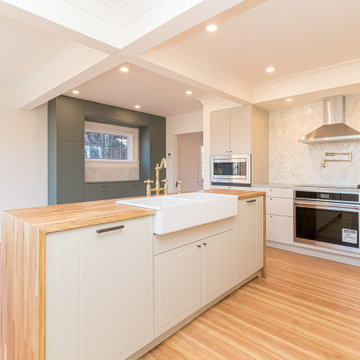
This kitchen was proudly designed and built by Vineuve. We spared no expense on its transformation and the result has been well worth the care and effort. We prioritized function, longevity, and a clean, bright aesthetic while preserving the existing character of the space.
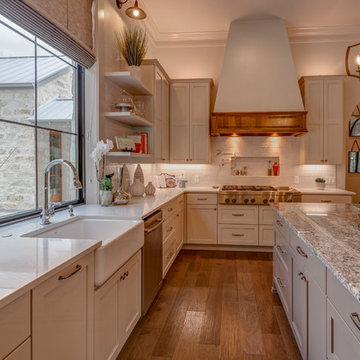
Idéer för att renovera ett mellanstort lantligt beige beige kök, med skåp i shakerstil, beige skåp, bänkskiva i kvarts, vitt stänkskydd, stänkskydd i porslinskakel, rostfria vitvaror och en köksö
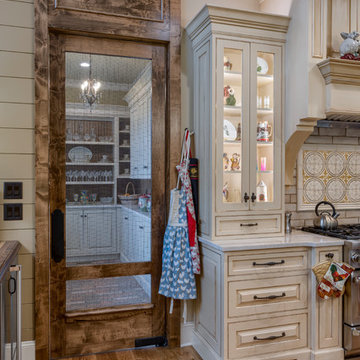
This Beautiful Country Farmhouse rests upon 5 acres among the most incredible large Oak Trees and Rolling Meadows in all of Asheville, North Carolina. Heart-beats relax to resting rates and warm, cozy feelings surplus when your eyes lay on this astounding masterpiece. The long paver driveway invites with meticulously landscaped grass, flowers and shrubs. Romantic Window Boxes accentuate high quality finishes of handsomely stained woodwork and trim with beautifully painted Hardy Wood Siding. Your gaze enhances as you saunter over an elegant walkway and approach the stately front-entry double doors. Warm welcomes and good times are happening inside this home with an enormous Open Concept Floor Plan. High Ceilings with a Large, Classic Brick Fireplace and stained Timber Beams and Columns adjoin the Stunning Kitchen with Gorgeous Cabinets, Leathered Finished Island and Luxurious Light Fixtures. There is an exquisite Butlers Pantry just off the kitchen with multiple shelving for crystal and dishware and the large windows provide natural light and views to enjoy. Another fireplace and sitting area are adjacent to the kitchen. The large Master Bath boasts His & Hers Marble Vanity's and connects to the spacious Master Closet with built-in seating and an island to accommodate attire. Upstairs are three guest bedrooms with views overlooking the country side. Quiet bliss awaits in this loving nest amiss the sweet hills of North Carolina.
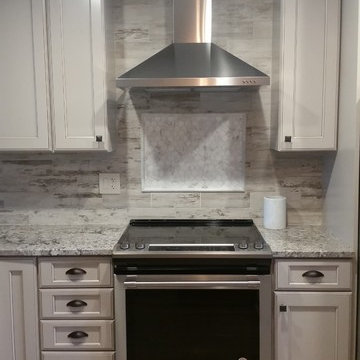
Kraftmaid Cabinetry-Ruxton Maple- Chai with cocoa glaze
Oil rubbed bronze pulls and knobs
Crown stack- Starter molding and Angle crown
Granite countertop- Blanco Antico- eased dge
farm sink
Backsplash- Del Conca Southend White Wood Look Porcelain Lowes item# 815437
Range hood #722861
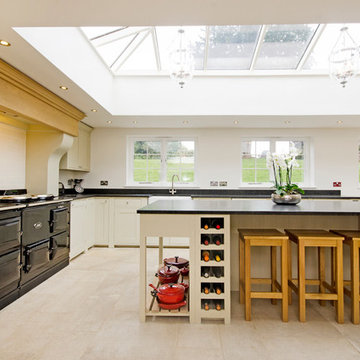
Photo: Amelia Hallsworth © 2015 Houzz
Lantlig inredning av ett l-kök, med en rustik diskho, skåp i shakerstil, beige skåp, vitt stänkskydd, stänkskydd i tunnelbanekakel, svarta vitvaror och en köksö
Lantlig inredning av ett l-kök, med en rustik diskho, skåp i shakerstil, beige skåp, vitt stänkskydd, stänkskydd i tunnelbanekakel, svarta vitvaror och en köksö
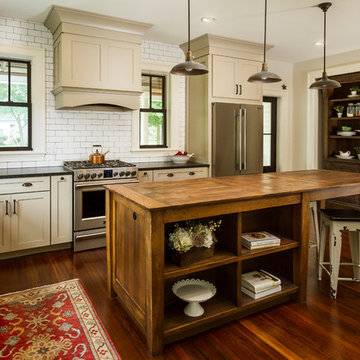
Building Design, Plans, and Interior Finishes by: Fluidesign Studio I Builder: Schmidt Homes Remodeling I Photographer: Seth Benn Photography
Idéer för stora lantliga l-kök, med en rustik diskho, skåp i shakerstil, beige skåp, vitt stänkskydd, stänkskydd i tunnelbanekakel, rostfria vitvaror, mellanmörkt trägolv, en köksö, brunt golv och granitbänkskiva
Idéer för stora lantliga l-kök, med en rustik diskho, skåp i shakerstil, beige skåp, vitt stänkskydd, stänkskydd i tunnelbanekakel, rostfria vitvaror, mellanmörkt trägolv, en köksö, brunt golv och granitbänkskiva
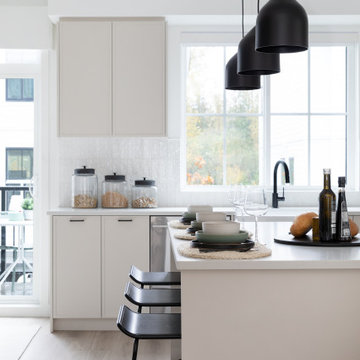
Exempel på ett mellanstort lantligt vit vitt kök, med en rustik diskho, skåp i shakerstil, beige skåp, bänkskiva i kvartsit, vitt stänkskydd, stänkskydd i keramik, laminatgolv, en köksö och beiget golv
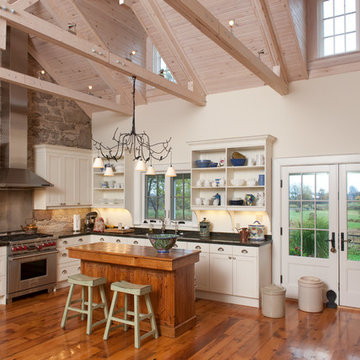
Idéer för ett lantligt kök, med skåp i shakerstil, beige skåp, flerfärgad stänkskydd, mellanmörkt trägolv och en köksö
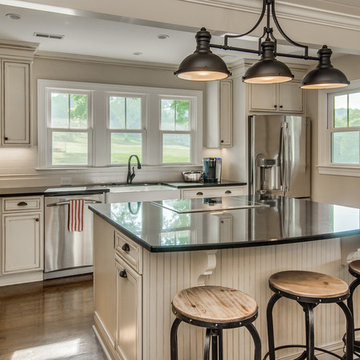
Showcase Photographers
Inredning av ett lantligt l-kök, med en rustik diskho, beige skåp, vitt stänkskydd, stänkskydd i tunnelbanekakel, rostfria vitvaror, ljust trägolv och en köksö
Inredning av ett lantligt l-kök, med en rustik diskho, beige skåp, vitt stänkskydd, stänkskydd i tunnelbanekakel, rostfria vitvaror, ljust trägolv och en köksö
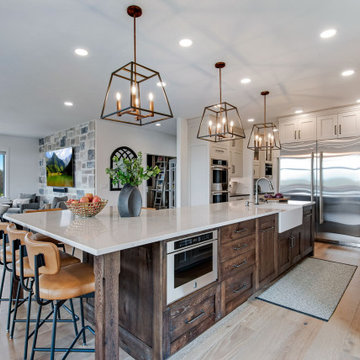
We created an exquisite kitchen that would be any chef's dream with a coffee beverage bar and large walk in pantry where there was no pantry before. This specular home has vaulted ceiling in the family room and now that we have removed all the walls surround the kitchen you will be able to advantage of the amazing mountain views. The central island completes the kitchen space beautifully, adding seating for friends and family to join the chef, plus more countertop space, sink and under counter storage, leaving no detail overlooked. The perimeter of the kitchen has leathered granite countertops and Stone backsplashes create such a unique look and bring a level of warmth to a kitchen. The Material Mix really brings the natural elements together in this home remodel.
2 281 foton på lantligt kök, med beige skåp
8