2 281 foton på lantligt kök, med beige skåp
Sortera efter:
Budget
Sortera efter:Populärt i dag
161 - 180 av 2 281 foton
Artikel 1 av 3
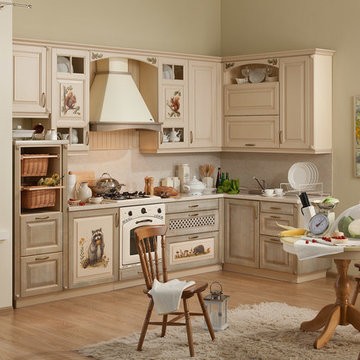
Александр Воронин
Bild på ett avskilt, stort lantligt beige beige l-kök, med en enkel diskho, luckor med upphöjd panel, beige skåp, laminatbänkskiva, beige stänkskydd, färgglada vitvaror och laminatgolv
Bild på ett avskilt, stort lantligt beige beige l-kök, med en enkel diskho, luckor med upphöjd panel, beige skåp, laminatbänkskiva, beige stänkskydd, färgglada vitvaror och laminatgolv
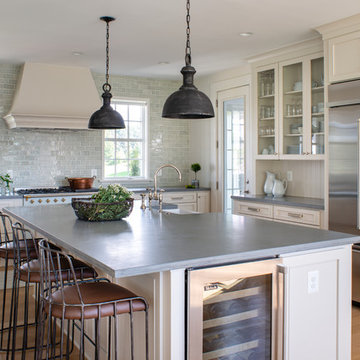
Idéer för stora lantliga grått kök och matrum, med en rustik diskho, bänkskiva i betong, blått stänkskydd, stänkskydd i glaskakel, ljust trägolv, en köksö, luckor med infälld panel, beige skåp, rostfria vitvaror och beiget golv
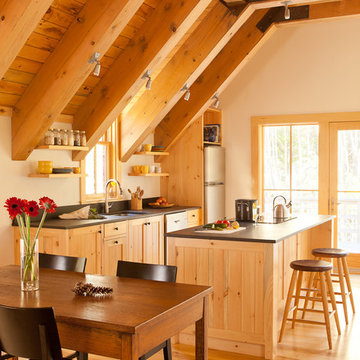
Inspired by the natural elements of which it is constructed, this kitchen inside a renovated barn is the ideal place to cook.
Trent Bell Photography
Bild på ett lantligt svart linjärt svart kök med öppen planlösning, med en undermonterad diskho, beige skåp, svart stänkskydd, rostfria vitvaror, mellanmörkt trägolv, en köksö och beiget golv
Bild på ett lantligt svart linjärt svart kök med öppen planlösning, med en undermonterad diskho, beige skåp, svart stänkskydd, rostfria vitvaror, mellanmörkt trägolv, en köksö och beiget golv

Amazing transformation in a small space. We took the walls down around the main vent chase to open the space to the dining and living room, removed soffits, and brought the kitchen up to date with taupe painted cabinets, a knotty alder island, black granite and Cambria Bellingham counters, a custom Edison bulb chandelier, stainless appliances and the stunning farm sink, and clean classic subway tile.
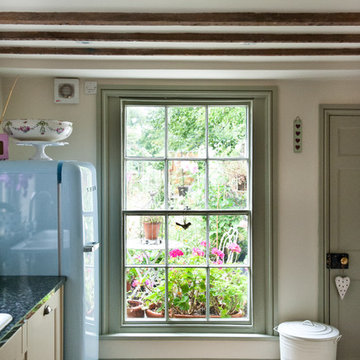
Idéer för mellanstora lantliga kök, med en nedsänkt diskho, skåp i shakerstil, beige skåp, granitbänkskiva, grått stänkskydd, färgglada vitvaror och travertin golv
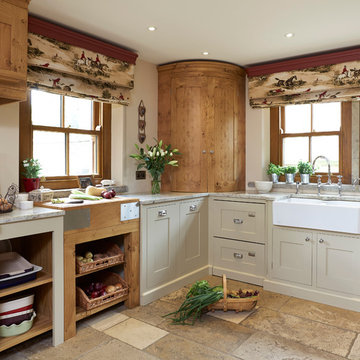
Foto på ett lantligt l-kök, med en rustik diskho, luckor med infälld panel och beige skåp
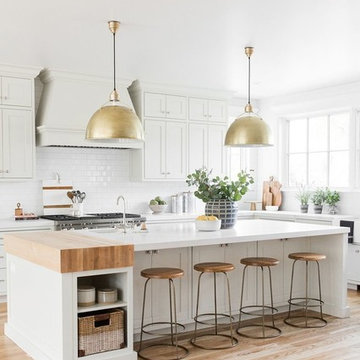
Lantlig inredning av ett stort kök, med beige skåp, vitt stänkskydd, stänkskydd i tunnelbanekakel, mellanmörkt trägolv och en köksö
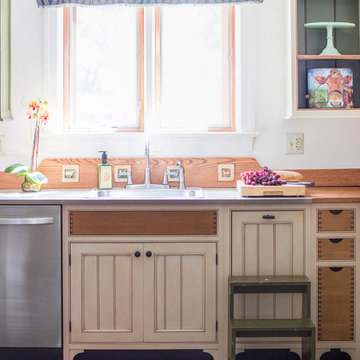
A modest budget doesn't have to mean dull. Interior and kitchen designer, Nancy Gracia incorporated some key details that make this charming cottage kitchen come to life. Exposed dovetails, hand glazed custom cabinetry and smart layout are just some of the custom features this space offers. Photography: Joe Kyle
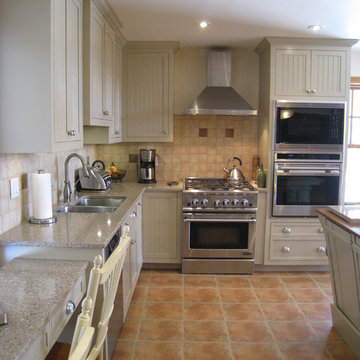
Camlen
Bild på ett avskilt, mellanstort lantligt l-kök, med en dubbel diskho, skåp i shakerstil, beige skåp, bänkskiva i kalksten, rött stänkskydd, stänkskydd i terrakottakakel, rostfria vitvaror, klinkergolv i terrakotta, en köksö och rött golv
Bild på ett avskilt, mellanstort lantligt l-kök, med en dubbel diskho, skåp i shakerstil, beige skåp, bänkskiva i kalksten, rött stänkskydd, stänkskydd i terrakottakakel, rostfria vitvaror, klinkergolv i terrakotta, en köksö och rött golv
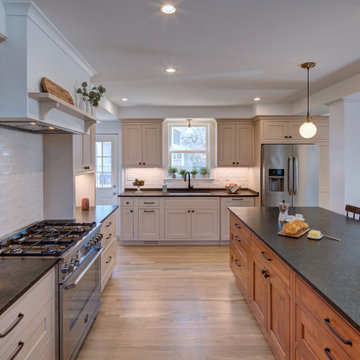
Bild på ett mellanstort lantligt svart svart kök, med en rustik diskho, luckor med infälld panel, beige skåp, granitbänkskiva, vitt stänkskydd, stänkskydd i tunnelbanekakel, rostfria vitvaror, ljust trägolv och en köksö
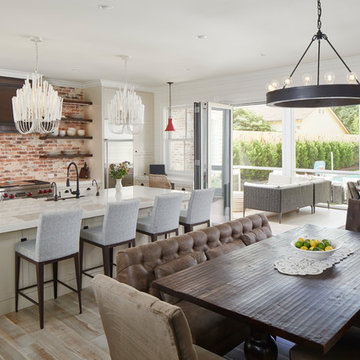
Woodmont Ave. Residence Kitchen & Dining. Construction by RisherMartin Fine Homes. Photography by Andrea Calo. Landscaping by West Shop Design.
Exempel på ett stort lantligt vit vitt kök, med skåp i shakerstil, bänkskiva i kvarts, stänkskydd i tegel, rostfria vitvaror, ljust trägolv, en köksö, beiget golv, beige skåp och rött stänkskydd
Exempel på ett stort lantligt vit vitt kök, med skåp i shakerstil, bänkskiva i kvarts, stänkskydd i tegel, rostfria vitvaror, ljust trägolv, en köksö, beiget golv, beige skåp och rött stänkskydd

Here the use of Gordan door style with kitchen in pearl paint and the Food pantry closet in Seaside paint finish with chaulk board finish at top of doors below open storage area. Loaded with easy to use customer convenient items like trash can rollout, dovetail rollout drawers, pot and pan drawers, tiered cutlery divider, and more. Then finished off with fake wrapped beams for some natural wood tones to work with floors and X-shaped island supports to work with slated paneled look on back of island and a large stainless single bowl farm sink. They used Quartz with beige, brown and greys to keep it light and pull design togeather. There were also wall treatments, new jams at doors and crown at ceiling added.
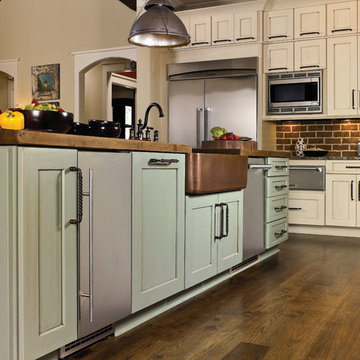
Idéer för ett mellanstort lantligt kök, med en rustik diskho, skåp i shakerstil, beige skåp, träbänkskiva, rött stänkskydd, stänkskydd i tegel, rostfria vitvaror, mörkt trägolv, en köksö och brunt golv
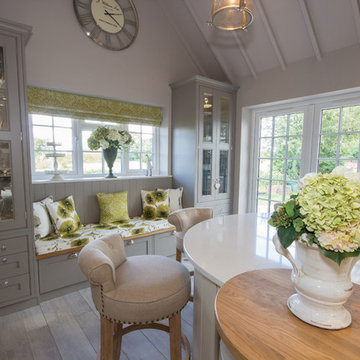
Turnkey Interior Styling
Foto på ett stort lantligt kök, med en rustik diskho, luckor med profilerade fronter, beige skåp, bänkskiva i kvartsit, svarta vitvaror, ljust trägolv och flera köksöar
Foto på ett stort lantligt kök, med en rustik diskho, luckor med profilerade fronter, beige skåp, bänkskiva i kvartsit, svarta vitvaror, ljust trägolv och flera köksöar
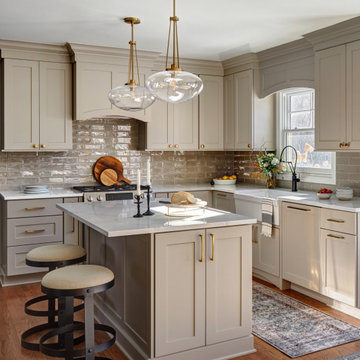
Download our free ebook, Creating the Ideal Kitchen. DOWNLOAD NOW
This family from Wheaton was ready to remodel their kitchen, dining room and powder room. The project didn’t call for any structural or space planning changes but the makeover still had a massive impact on their home. The homeowners wanted to change their dated 1990’s brown speckled granite and light maple kitchen. They liked the welcoming feeling they got from the wood and warm tones in their current kitchen, but this style clashed with their vision of a deVOL type kitchen, a London-based furniture company. Their inspiration came from the country homes of the UK that mix the warmth of traditional detail with clean lines and modern updates.
To create their vision, we started with all new framed cabinets with a modified overlay painted in beautiful, understated colors. Our clients were adamant about “no white cabinets.” Instead we used an oyster color for the perimeter and a custom color match to a specific shade of green chosen by the homeowner. The use of a simple color pallet reduces the visual noise and allows the space to feel open and welcoming. We also painted the trim above the cabinets the same color to make the cabinets look taller. The room trim was painted a bright clean white to match the ceiling.
In true English fashion our clients are not coffee drinkers, but they LOVE tea. We created a tea station for them where they can prepare and serve tea. We added plenty of glass to showcase their tea mugs and adapted the cabinetry below to accommodate storage for their tea items. Function is also key for the English kitchen and the homeowners. They requested a deep farmhouse sink and a cabinet devoted to their heavy mixer because they bake a lot. We then got rid of the stovetop on the island and wall oven and replaced both of them with a range located against the far wall. This gives them plenty of space on the island to roll out dough and prepare any number of baked goods. We then removed the bifold pantry doors and created custom built-ins with plenty of usable storage for all their cooking and baking needs.
The client wanted a big change to the dining room but still wanted to use their own furniture and rug. We installed a toile-like wallpaper on the top half of the room and supported it with white wainscot paneling. We also changed out the light fixture, showing us once again that small changes can have a big impact.
As the final touch, we also re-did the powder room to be in line with the rest of the first floor. We had the new vanity painted in the same oyster color as the kitchen cabinets and then covered the walls in a whimsical patterned wallpaper. Although the homeowners like subtle neutral colors they were willing to go a bit bold in the powder room for something unexpected. For more design inspiration go to: www.kitchenstudio-ge.com
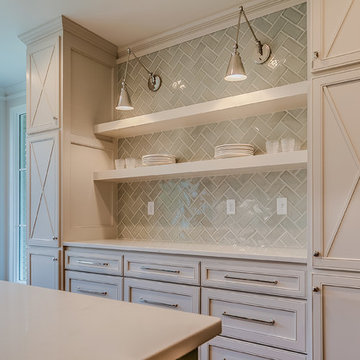
Idéer för att renovera ett lantligt beige beige kök, med luckor med infälld panel, beige skåp, bänkskiva i kvarts, grått stänkskydd, stänkskydd i keramik och en köksö
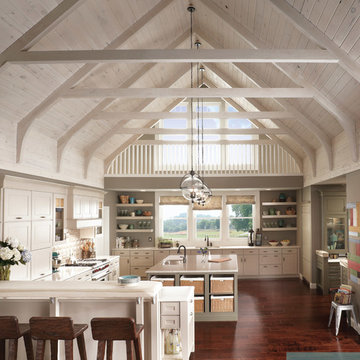
This is the definition of a modern farmhouse kitchen. Maple kitchen cabinetry with raised panel doors, open shelving in light colors and modern light fixtures draw the eyes up to a vaulted ceiling with exposed beams. The end result is a beautiful and spacious modern country kitchen.
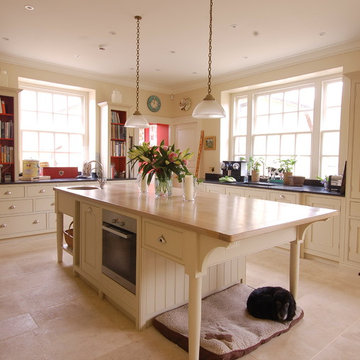
Foto på ett lantligt u-kök, med en undermonterad diskho, beige skåp och en köksö
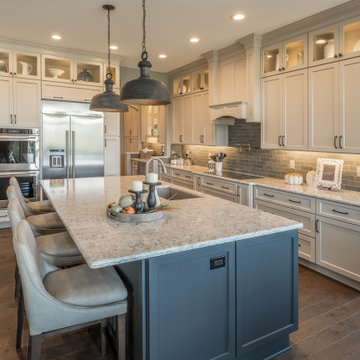
Inspiration för stora lantliga flerfärgat kök, med en undermonterad diskho, luckor med infälld panel, beige skåp, grått stänkskydd, rostfria vitvaror, mörkt trägolv, en köksö och brunt golv
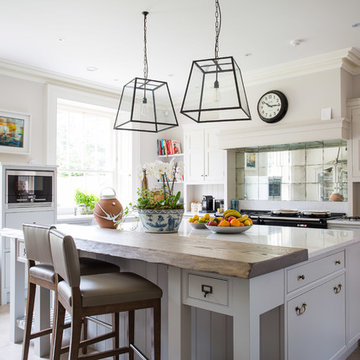
Bradley Quinn
Idéer för att renovera ett lantligt l-kök, med skåp i shakerstil, beige skåp, rostfria vitvaror och en köksö
Idéer för att renovera ett lantligt l-kök, med skåp i shakerstil, beige skåp, rostfria vitvaror och en köksö
2 281 foton på lantligt kök, med beige skåp
9