4 206 foton på lantligt sällskapsrum, med beige väggar
Sortera efter:
Budget
Sortera efter:Populärt i dag
41 - 60 av 4 206 foton
Artikel 1 av 3

Connie White
Bild på ett stort lantligt allrum med öppen planlösning, med beige väggar, ljust trägolv, en standard öppen spis, en spiselkrans i tegelsten, en väggmonterad TV och brunt golv
Bild på ett stort lantligt allrum med öppen planlösning, med beige väggar, ljust trägolv, en standard öppen spis, en spiselkrans i tegelsten, en väggmonterad TV och brunt golv
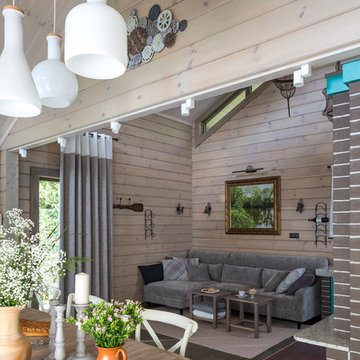
архитектор-дизайнер Ксения Бобрикова,
фото Евгений Кулибаба
Idéer för stora lantliga allrum med öppen planlösning, med mörkt trägolv och beige väggar
Idéer för stora lantliga allrum med öppen planlösning, med mörkt trägolv och beige väggar

Idéer för mellanstora lantliga allrum med öppen planlösning, med beige väggar, en standard öppen spis, en spiselkrans i sten, brunt golv och mörkt trägolv
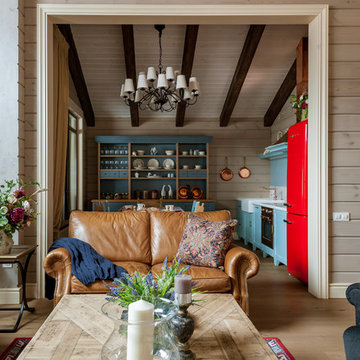
Гостиная кантри. Вид на кухню. Диван из натуральной кожи, Home Concept, столик, Ralph Lauren Home, синий буфет, букет, люстра, балки.
Inspiration för ett mellanstort lantligt allrum med öppen planlösning, med ett finrum, beige väggar, ljust trägolv, en öppen hörnspis, en spiselkrans i sten, en väggmonterad TV och brunt golv
Inspiration för ett mellanstort lantligt allrum med öppen planlösning, med ett finrum, beige väggar, ljust trägolv, en öppen hörnspis, en spiselkrans i sten, en väggmonterad TV och brunt golv
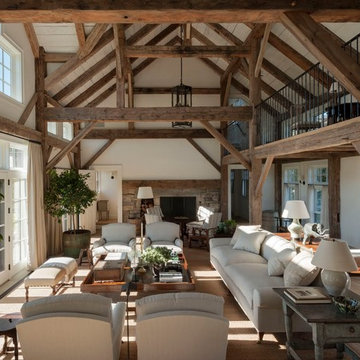
Idéer för ett mycket stort lantligt allrum med öppen planlösning, med beige väggar, en standard öppen spis och en spiselkrans i sten

When Cummings Architects first met with the owners of this understated country farmhouse, the building’s layout and design was an incoherent jumble. The original bones of the building were almost unrecognizable. All of the original windows, doors, flooring, and trims – even the country kitchen – had been removed. Mathew and his team began a thorough design discovery process to find the design solution that would enable them to breathe life back into the old farmhouse in a way that acknowledged the building’s venerable history while also providing for a modern living by a growing family.
The redesign included the addition of a new eat-in kitchen, bedrooms, bathrooms, wrap around porch, and stone fireplaces. To begin the transforming restoration, the team designed a generous, twenty-four square foot kitchen addition with custom, farmers-style cabinetry and timber framing. The team walked the homeowners through each detail the cabinetry layout, materials, and finishes. Salvaged materials were used and authentic craftsmanship lent a sense of place and history to the fabric of the space.
The new master suite included a cathedral ceiling showcasing beautifully worn salvaged timbers. The team continued with the farm theme, using sliding barn doors to separate the custom-designed master bath and closet. The new second-floor hallway features a bold, red floor while new transoms in each bedroom let in plenty of light. A summer stair, detailed and crafted with authentic details, was added for additional access and charm.
Finally, a welcoming farmer’s porch wraps around the side entry, connecting to the rear yard via a gracefully engineered grade. This large outdoor space provides seating for large groups of people to visit and dine next to the beautiful outdoor landscape and the new exterior stone fireplace.
Though it had temporarily lost its identity, with the help of the team at Cummings Architects, this lovely farmhouse has regained not only its former charm but also a new life through beautifully integrated modern features designed for today’s family.
Photo by Eric Roth

- PROJET AGENCE MH -
C'est proche de Saint Just Saint Rambert (42 Loire) que se niche ce projet de rénovation complète d'une vielle bâtisse.
Une étude d’aménagement global a été réalisée sur cet espace de plus de 300m², en co-traitance avec Sandy Peyron.
L’agencement, la circulation et la décoration à été repensé dans le respect du cahier des charges du client.
Si vous souhaitez plus de renseignements concernant ce projet, n’hésitez pas à nous contacter sur www.agencemh.com
Photographe : Pi Photo
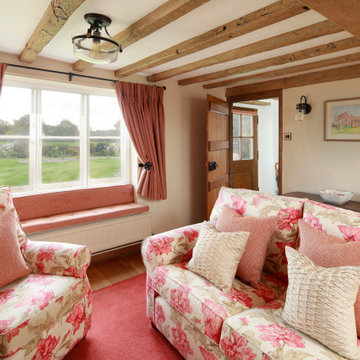
Idéer för lantliga separata vardagsrum, med beige väggar, mellanmörkt trägolv och brunt golv

Inspiration för lantliga allrum med öppen planlösning, med beige väggar, mellanmörkt trägolv, en spiselkrans i tegelsten, en standard öppen spis, en väggmonterad TV och brunt golv
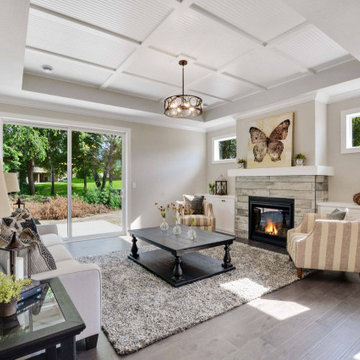
Inspiration för stora lantliga allrum med öppen planlösning, med beige väggar, mörkt trägolv, en standard öppen spis, en spiselkrans i trä och brunt golv

Inspired by the majesty of the Northern Lights and this family's everlasting love for Disney, this home plays host to enlighteningly open vistas and playful activity. Like its namesake, the beloved Sleeping Beauty, this home embodies family, fantasy and adventure in their truest form. Visions are seldom what they seem, but this home did begin 'Once Upon a Dream'. Welcome, to The Aurora.
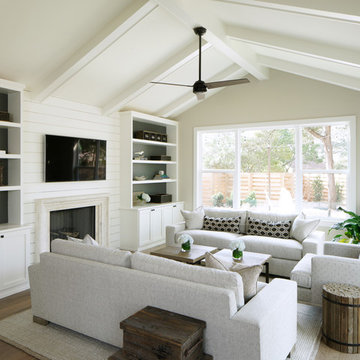
Lars Frazer
Idéer för mellanstora lantliga avskilda allrum, med beige väggar, ljust trägolv, en standard öppen spis, en spiselkrans i sten och en inbyggd mediavägg
Idéer för mellanstora lantliga avskilda allrum, med beige väggar, ljust trägolv, en standard öppen spis, en spiselkrans i sten och en inbyggd mediavägg
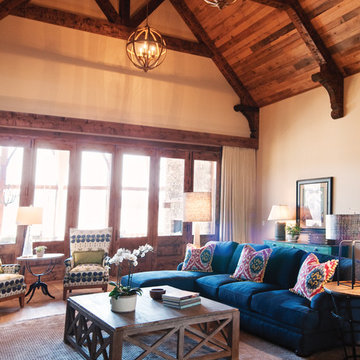
Idéer för stora lantliga allrum med öppen planlösning, med beige väggar, mellanmörkt trägolv, en standard öppen spis och en spiselkrans i sten
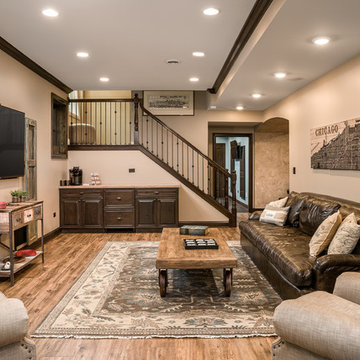
Idéer för att renovera ett lantligt allrum, med beige väggar, mellanmörkt trägolv och brunt golv
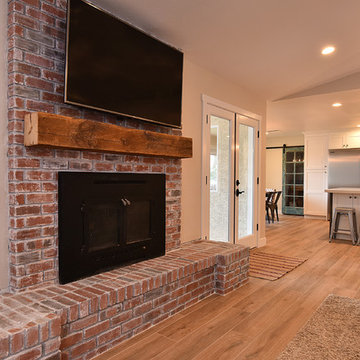
Connie White
Lantlig inredning av ett stort allrum med öppen planlösning, med beige väggar, ljust trägolv, en standard öppen spis, en spiselkrans i tegelsten, en väggmonterad TV och brunt golv
Lantlig inredning av ett stort allrum med öppen planlösning, med beige väggar, ljust trägolv, en standard öppen spis, en spiselkrans i tegelsten, en väggmonterad TV och brunt golv
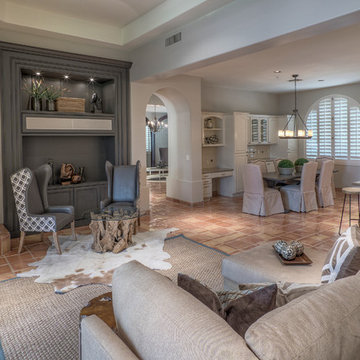
Foto på ett mellanstort lantligt allrum med öppen planlösning, med beige väggar, klinkergolv i terrakotta, en standard öppen spis och en spiselkrans i trä
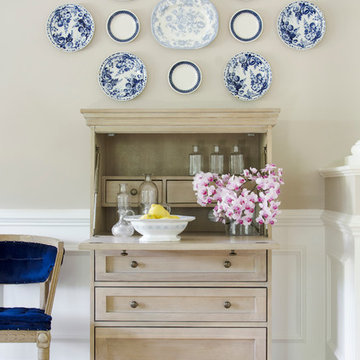
Photo Credit: Tamara Flanagan
Inredning av ett lantligt mellanstort allrum med öppen planlösning, med beige väggar och mellanmörkt trägolv
Inredning av ett lantligt mellanstort allrum med öppen planlösning, med beige väggar och mellanmörkt trägolv
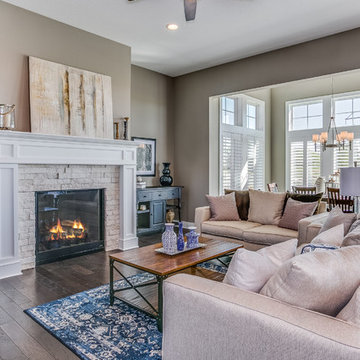
AEV Real Estate Photography
Inredning av ett lantligt vardagsrum, med beige väggar och mörkt trägolv
Inredning av ett lantligt vardagsrum, med beige väggar och mörkt trägolv
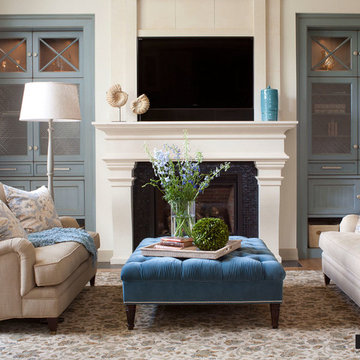
Leon’s Horizon Series soundbars are custom built to exactly match the width and finish of any TV. Each speaker features up to 3-channels to provide a high-fidelity audio solution perfect for any system. Photo by Emily Redfield.
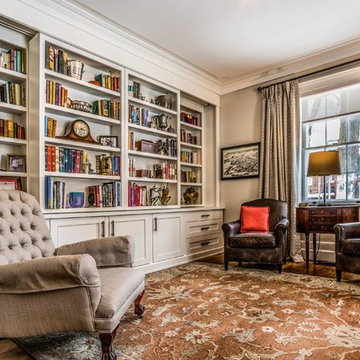
Window & Door Dealers
Contact: Angelo & Paul DeCola
Location: 41-D Commerce Park Drive
Unit D
Barrie, Ontario L4N 8X1
Canada
Exempel på ett mellanstort lantligt separat vardagsrum, med ett finrum, beige väggar, mellanmörkt trägolv, en standard öppen spis och en spiselkrans i gips
Exempel på ett mellanstort lantligt separat vardagsrum, med ett finrum, beige väggar, mellanmörkt trägolv, en standard öppen spis och en spiselkrans i gips
4 206 foton på lantligt sällskapsrum, med beige väggar
3



