1 630 foton på lantligt sällskapsrum, med heltäckningsmatta
Sortera efter:
Budget
Sortera efter:Populärt i dag
81 - 100 av 1 630 foton
Artikel 1 av 3
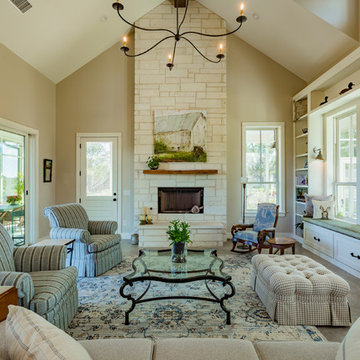
Living Room
Inspiration för lantliga vardagsrum, med beige väggar, heltäckningsmatta, en standard öppen spis, en spiselkrans i sten och grått golv
Inspiration för lantliga vardagsrum, med beige väggar, heltäckningsmatta, en standard öppen spis, en spiselkrans i sten och grått golv

Custom shiplap fireplace design with electric fireplace insert, elm barn beam and wall mounted TV.
Inspiration för mellanstora lantliga separata vardagsrum, med grå väggar, heltäckningsmatta, en hängande öppen spis, en spiselkrans i trä, en väggmonterad TV och beiget golv
Inspiration för mellanstora lantliga separata vardagsrum, med grå väggar, heltäckningsmatta, en hängande öppen spis, en spiselkrans i trä, en väggmonterad TV och beiget golv
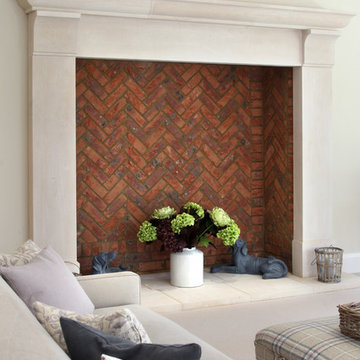
Bild på ett mellanstort lantligt separat vardagsrum, med ett finrum, heltäckningsmatta, en standard öppen spis och en spiselkrans i sten
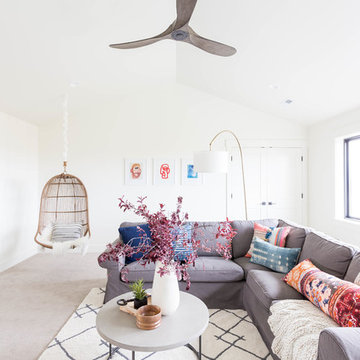
Interior Design by Lauren Smyth
Photography and Staging by Andi Marshall
Bild på ett lantligt vardagsrum, med vita väggar, heltäckningsmatta och grått golv
Bild på ett lantligt vardagsrum, med vita väggar, heltäckningsmatta och grått golv
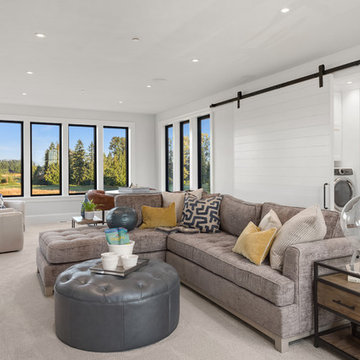
Justin Krug Photography
Foto på ett mycket stort lantligt avskilt allrum, med vita väggar, heltäckningsmatta och grått golv
Foto på ett mycket stort lantligt avskilt allrum, med vita väggar, heltäckningsmatta och grått golv
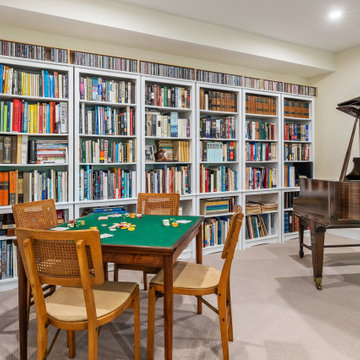
"Victoria Point" farmhouse barn home by Yankee Barn Homes, customized by Paul Dierkes, Architect. Family room/music room/TV room/game room/library.
Foto på ett mellanstort lantligt allrum, med ett bibliotek, vita väggar, heltäckningsmatta, en väggmonterad TV och vitt golv
Foto på ett mellanstort lantligt allrum, med ett bibliotek, vita väggar, heltäckningsmatta, en väggmonterad TV och vitt golv
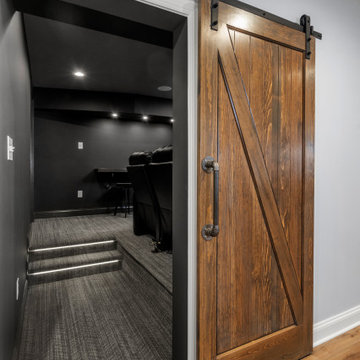
This farmhouse style home was already lovely and inviting. We just added some finishing touches in the kitchen and expanded and enhanced the basement. In the kitchen we enlarged the center island so that it is now five-feet-wide. We rebuilt the sides, added the cross-back, “x”, design to each end and installed new fixtures. We also installed new counters and painted all the cabinetry. Already the center of the home’s everyday living and entertaining, there’s now even more space for gathering. We expanded the already finished basement to include a main room with kitchenet, a multi-purpose/guestroom with a murphy bed, full bathroom, and a home theatre. The COREtec vinyl flooring is waterproof and strong enough to take the beating of everyday use. In the main room, the ship lap walls and farmhouse lantern lighting coordinates beautifully with the vintage farmhouse tuxedo bathroom. Who needs to go out to the movies with a home theatre like this one? With tiered seating for six, featuring reclining chair on platforms, tray ceiling lighting and theatre sconces, this is the perfect spot for family movie night!
Rudloff Custom Builders has won Best of Houzz for Customer Service in 2014, 2015, 2016, 2017, 2019, 2020, and 2021. We also were voted Best of Design in 2016, 2017, 2018, 2019, 2020, and 2021, which only 2% of professionals receive. Rudloff Custom Builders has been featured on Houzz in their Kitchen of the Week, What to Know About Using Reclaimed Wood in the Kitchen as well as included in their Bathroom WorkBook article. We are a full service, certified remodeling company that covers all of the Philadelphia suburban area. This business, like most others, developed from a friendship of young entrepreneurs who wanted to make a difference in their clients’ lives, one household at a time. This relationship between partners is much more than a friendship. Edward and Stephen Rudloff are brothers who have renovated and built custom homes together paying close attention to detail. They are carpenters by trade and understand concept and execution. Rudloff Custom Builders will provide services for you with the highest level of professionalism, quality, detail, punctuality and craftsmanship, every step of the way along our journey together.
Specializing in residential construction allows us to connect with our clients early in the design phase to ensure that every detail is captured as you imagined. One stop shopping is essentially what you will receive with Rudloff Custom Builders from design of your project to the construction of your dreams, executed by on-site project managers and skilled craftsmen. Our concept: envision our client’s ideas and make them a reality. Our mission: CREATING LIFETIME RELATIONSHIPS BUILT ON TRUST AND INTEGRITY.
Photo Credit: Linda McManus Images

This home is full of clean lines, soft whites and grey, & lots of built-in pieces. Large entry area with message center, dual closets, custom bench with hooks and cubbies to keep organized. Living room fireplace with shiplap, custom mantel and cabinets, and white brick.
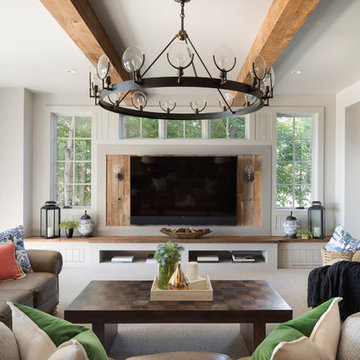
Bild på ett lantligt allrum, med vita väggar, heltäckningsmatta, en väggmonterad TV och beiget golv
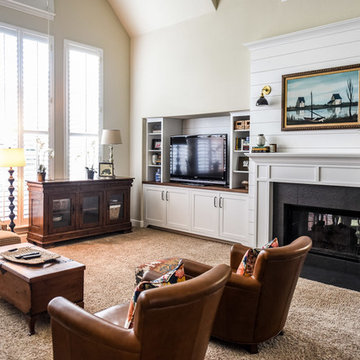
Photos by Darby Kate Photography
Inspiration för mellanstora lantliga allrum med öppen planlösning, med vita väggar, heltäckningsmatta, en dubbelsidig öppen spis, en spiselkrans i trä och en inbyggd mediavägg
Inspiration för mellanstora lantliga allrum med öppen planlösning, med vita väggar, heltäckningsmatta, en dubbelsidig öppen spis, en spiselkrans i trä och en inbyggd mediavägg
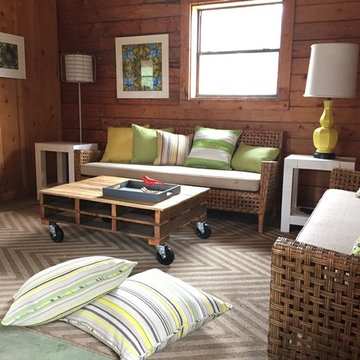
Jennifer Fisher
Foto på ett mellanstort lantligt uterum, med heltäckningsmatta, tak och grönt golv
Foto på ett mellanstort lantligt uterum, med heltäckningsmatta, tak och grönt golv
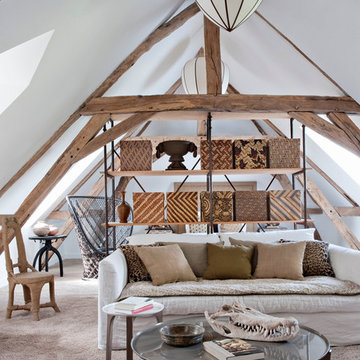
Exempel på ett mellanstort lantligt vardagsrum, med vita väggar, ett bibliotek och heltäckningsmatta
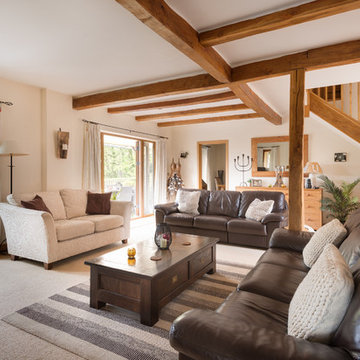
Living room with oak beams, access to garden via garden deck Colin Cadle Photography, Photo Styling Jan Cadle
Foto på ett stort lantligt allrum med öppen planlösning, med beige väggar och heltäckningsmatta
Foto på ett stort lantligt allrum med öppen planlösning, med beige väggar och heltäckningsmatta
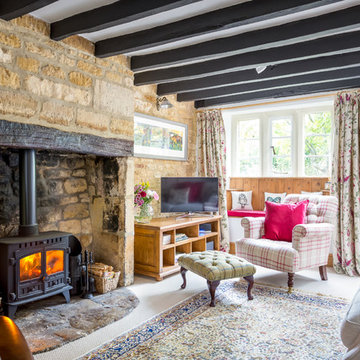
Oliver Grahame Photography - shot for Character Cottages.
This is a 2 bedroom cottage to rent in Blockley that sleeps 4.
For more info see - www.character-cottages.co.uk/all-properties/cotswolds-all/primrose-cottage-blockley
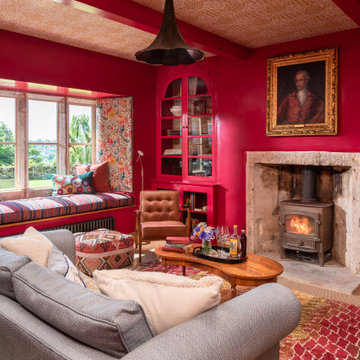
Inredning av ett lantligt mellanstort vardagsrum, med rosa väggar, heltäckningsmatta, en standard öppen spis och beiget golv
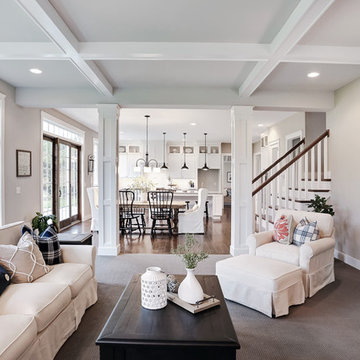
Designer details abound in this custom 2-story home with craftsman style exterior complete with fiber cement siding, attractive stone veneer, and a welcoming front porch. In addition to the 2-car side entry garage with finished mudroom, a breezeway connects the home to a 3rd car detached garage. Heightened 10’ceilings grace the 1st floor and impressive features throughout include stylish trim and ceiling details. The elegant Dining Room to the front of the home features a tray ceiling and craftsman style wainscoting with chair rail. Adjacent to the Dining Room is a formal Living Room with cozy gas fireplace. The open Kitchen is well-appointed with HanStone countertops, tile backsplash, stainless steel appliances, and a pantry. The sunny Breakfast Area provides access to a stamped concrete patio and opens to the Family Room with wood ceiling beams and a gas fireplace accented by a custom surround. A first-floor Study features trim ceiling detail and craftsman style wainscoting. The Owner’s Suite includes craftsman style wainscoting accent wall and a tray ceiling with stylish wood detail. The Owner’s Bathroom includes a custom tile shower, free standing tub, and oversized closet.
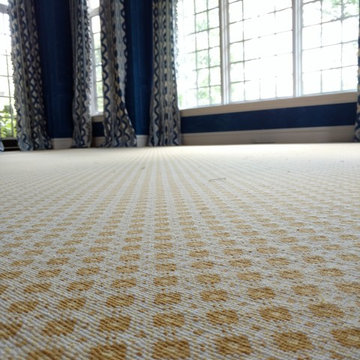
Inspiration för ett stort lantligt avskilt allrum, med blå väggar, heltäckningsmatta och beiget golv
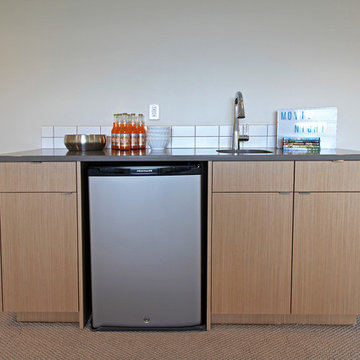
Large family room downstairs with a plumbed in wet bar - perfect for movie nights!
Idéer för stora lantliga avskilda allrum, med grå väggar och heltäckningsmatta
Idéer för stora lantliga avskilda allrum, med grå väggar och heltäckningsmatta
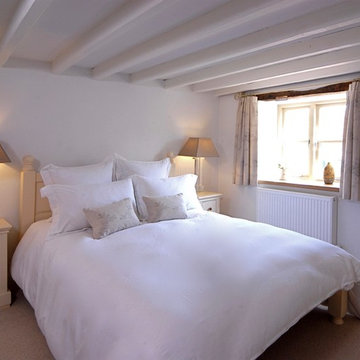
A beautiful 16th Century Cottage in a Cotswold Conservation Village. The cottage was very dated and needed total renovatation. The Living room was was in fact two rooms which were knocked into one, creating a lovely large living room area for our client. Keeping the existing large open fire place at one end of the inital one room and turning the old smaller fireplace which was discovered when renovation works began in the other initial room as a feature fireplace with kiln dried logs. Beautiful calming colour schemes were implemented. New hardwood windows were painted in a gorgeous colour and the Bisque radiators sprayed in a like for like colour. New Electrics & Plumbing throughout the whole cottage as it was very old and dated. A modern Oak & Glass Staircase replaced the very dated aliminium spiral staircase. A total Renovation / Conversion of this pretty 16th Century Cottage, creating a wonderful light, open plan feel in what was once a very dark, dated cottage in the Cotswolds.

Foto på ett mellanstort lantligt allrum med öppen planlösning, med grå väggar, heltäckningsmatta, en standard öppen spis, en spiselkrans i tegelsten, en fristående TV och grått golv
1 630 foton på lantligt sällskapsrum, med heltäckningsmatta
5



