161 foton på lantligt sovrum, med en spiselkrans i trä
Sortera efter:
Budget
Sortera efter:Populärt i dag
61 - 80 av 161 foton
Artikel 1 av 3
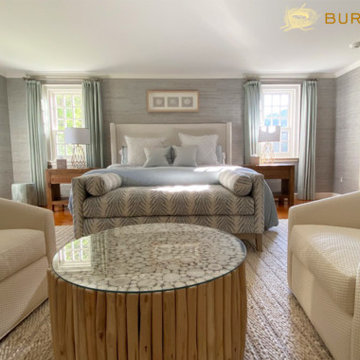
The Master Suite boasts textured grasscloth with pale blue undertones from Phillip Jeffries. Pale blues and creams create a calming palette, with natural elements like linen and reclaimed wood to add to the visceral experience. Gold accents bring a touch of sophistication to this otherwise casual room that focuses on comfort. A seating area sits at the foot of the bed-- a perfect spot to unwind in front of the fireplace after a long day. Greenery and coastal accents are a nod to the surrounding woods and water in the area of this sleepy charming town in Maine.
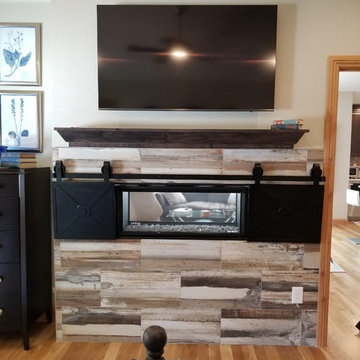
Idéer för ett mellanstort lantligt huvudsovrum, med vita väggar, ljust trägolv, en dubbelsidig öppen spis, en spiselkrans i trä och gult golv
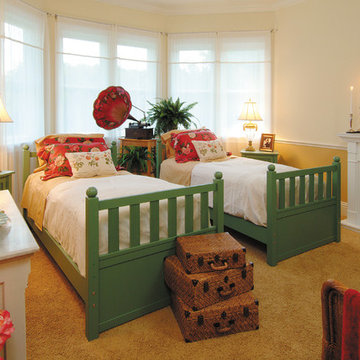
Bedroom #2. The Sater Design Collection's luxury, farmhouse home plan "Cadenwood" (Plan #7076). saterdesign.com
Idéer för att renovera ett stort lantligt gästrum, med gula väggar, heltäckningsmatta, en standard öppen spis och en spiselkrans i trä
Idéer för att renovera ett stort lantligt gästrum, med gula väggar, heltäckningsmatta, en standard öppen spis och en spiselkrans i trä
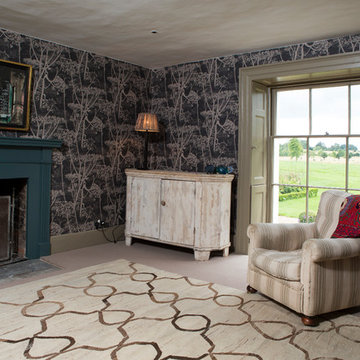
This wallpaper reinforces the rural location of this stunning home.
CLPM project manager - wallpapering is a skilled job which not all builders have experience of. Make sure you choose a decorator who has a proven track record of hanging wallpaper.
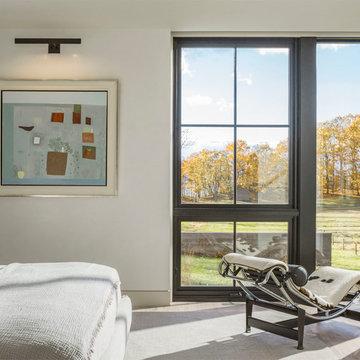
Inspiration för ett mellanstort lantligt huvudsovrum, med vita väggar, ljust trägolv, en spiselkrans i trä och en bred öppen spis
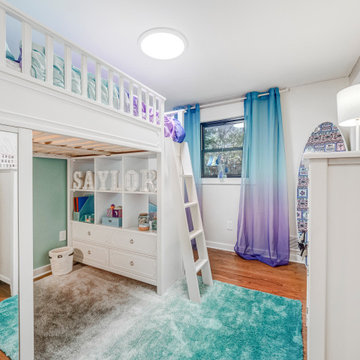
This was one of the childs rooms. The little girl really wanted a loft bed!
DTSH Interiors selected the furniture and arrangement, as well as the window treatments.
DTSH Interiors formulated a plan for six rooms; the living room, dining room, master bedroom, two children's bedrooms and ground floor game room, with the inclusion of the complete fireplace re-design.
The interior also received major upgrades during the whole-house renovation. All of the walls and ceilings were resurfaced, the windows, doors and all interior trim was re-done.
The end result was a giant leap forward for this family; in design, style and functionality. The home felt completely new and refreshed, and once fully furnished, all elements of the renovation came together seamlessly and seemed to make all of the renovations shine.
During the "big reveal" moment, the day the family finally returned home for their summer away, it was difficult for me to decide who was more excited, the adults or the kids!
The home owners kept saying, with a look of delighted disbelief "I can't believe this is our house!"
As a designer, I absolutely loved this project, because it shows the potential of an average, older Pittsburgh area home, and how it can become a well designed and updated space.
It was rewarding to be part of a project which resulted in creating an elegant and serene living space the family loves coming home to everyday, while the exterior of the home became a standout gem in the neighborhood.
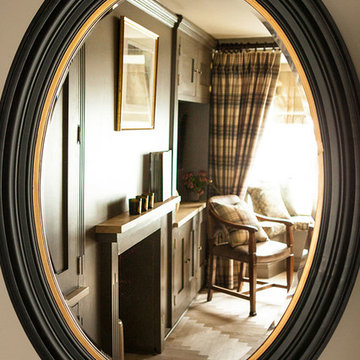
Inspiration för lantliga gästrum, med blå väggar, heltäckningsmatta, en standard öppen spis och en spiselkrans i trä
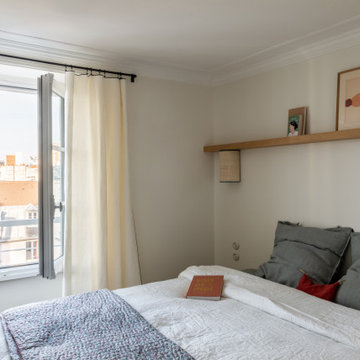
Inspiration för ett lantligt huvudsovrum, med ljust trägolv, en standard öppen spis, en spiselkrans i trä och brunt golv
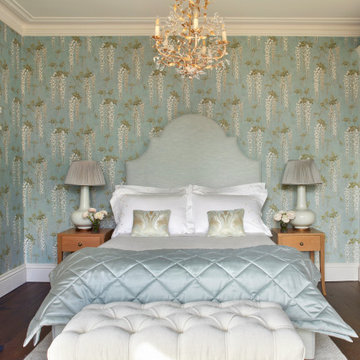
Guest Bedroom
Idéer för ett stort lantligt gästrum, med blå väggar, mörkt trägolv, en standard öppen spis, en spiselkrans i trä och brunt golv
Idéer för ett stort lantligt gästrum, med blå väggar, mörkt trägolv, en standard öppen spis, en spiselkrans i trä och brunt golv
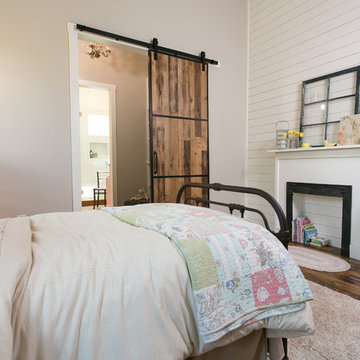
Idéer för att renovera ett mellanstort lantligt gästrum, med grå väggar, mellanmörkt trägolv, en spiselkrans i trä och brunt golv
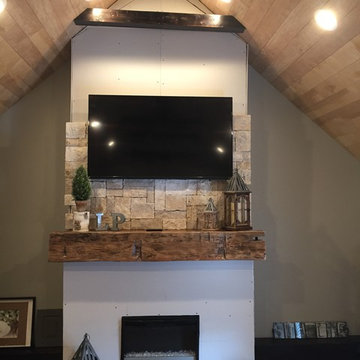
This is our bedroom- When I bought the house 8 years ago I never dreamed that this would be the way the room turned out. The previous had 5 children and only 3 bedrooms, so they put a wall up in the middle of this room. The ceiling was insanely low and it was super dark- We still have some finishing touches, but this space is our favorite in the house and we love relaxing in bed with the fireplace on watching movies.
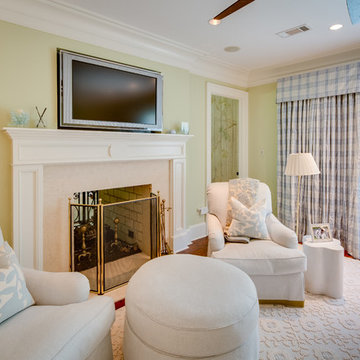
Maryland Photography, Inc.
Foto på ett stort lantligt huvudsovrum, med gröna väggar, mellanmörkt trägolv, en dubbelsidig öppen spis och en spiselkrans i trä
Foto på ett stort lantligt huvudsovrum, med gröna väggar, mellanmörkt trägolv, en dubbelsidig öppen spis och en spiselkrans i trä
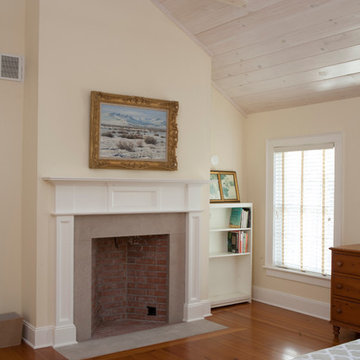
A fireplace at the foot of the bed makes this large master bedroom feel cozy.
Idéer för stora lantliga huvudsovrum, med beige väggar, mellanmörkt trägolv, en standard öppen spis och en spiselkrans i trä
Idéer för stora lantliga huvudsovrum, med beige väggar, mellanmörkt trägolv, en standard öppen spis och en spiselkrans i trä
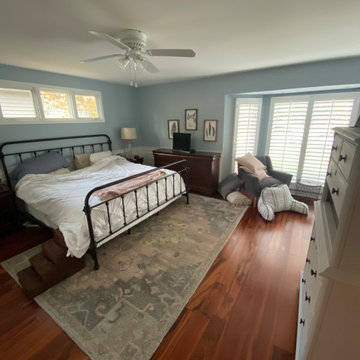
Prior to completion of services
Idéer för ett mellanstort lantligt huvudsovrum, med vita väggar, mörkt trägolv, en spiselkrans i trä och brunt golv
Idéer för ett mellanstort lantligt huvudsovrum, med vita väggar, mörkt trägolv, en spiselkrans i trä och brunt golv
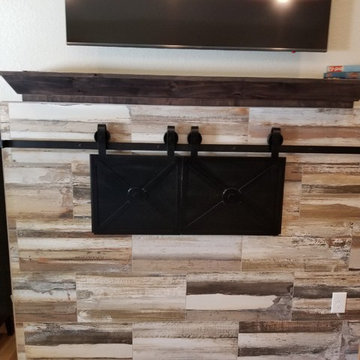
Idéer för mellanstora lantliga huvudsovrum, med vita väggar, ljust trägolv, en dubbelsidig öppen spis, en spiselkrans i trä och gult golv
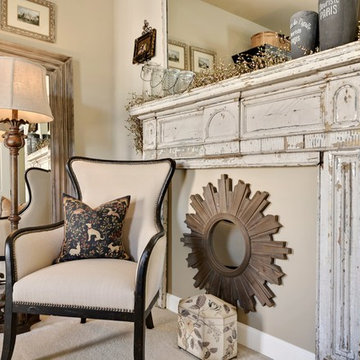
With a farmhouse feel, this guest bedroom serves to keep its guests feeling warm and relaxed.
Designed by: LTB Designs
Photographed by: Picture Perfect LLC
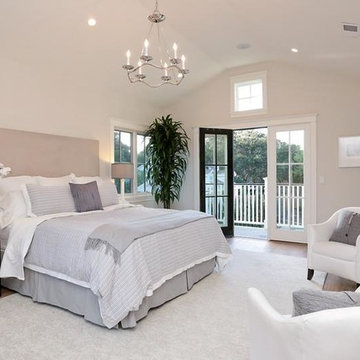
Master bedroom featuring a vaulted ceiling and lots of natural light. There is also a nice fireplace just out of frame.
Idéer för stora lantliga huvudsovrum, med beige väggar, ljust trägolv, en standard öppen spis, en spiselkrans i trä och beiget golv
Idéer för stora lantliga huvudsovrum, med beige väggar, ljust trägolv, en standard öppen spis, en spiselkrans i trä och beiget golv
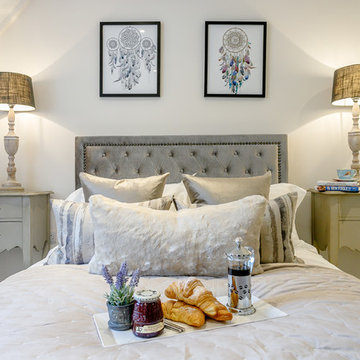
Inspiration för ett lantligt huvudsovrum, med vita väggar, heltäckningsmatta, en standard öppen spis, en spiselkrans i trä och grått golv
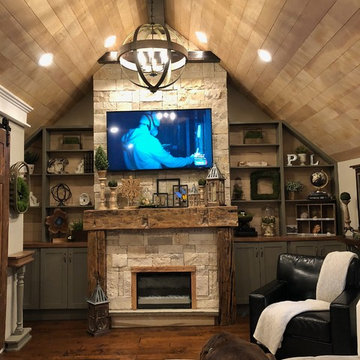
This is our bedroom- When I bought the house 8 years ago I never dreamed that this would be the way the room turned out. The previous had 5 children and only 3 bedrooms, so they put a wall up in the middle of this room. The ceiling was insanely low and it was super dark- We still have some finishing touches, but this space is our favorite in the house and we love relaxing in bed with the fireplace on watching movies.
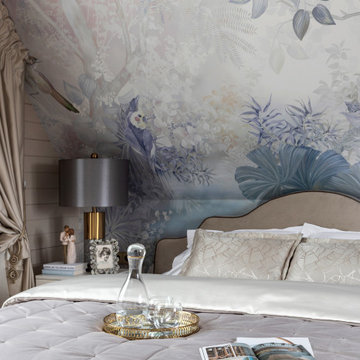
Lantlig inredning av ett litet gästrum, med grå väggar, mellanmörkt trägolv, en standard öppen spis, en spiselkrans i trä och brunt golv
161 foton på lantligt sovrum, med en spiselkrans i trä
4