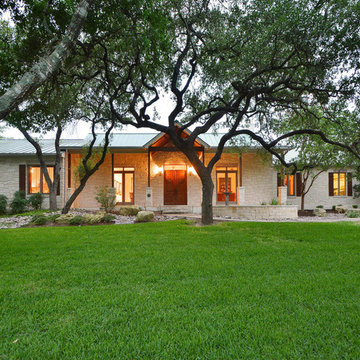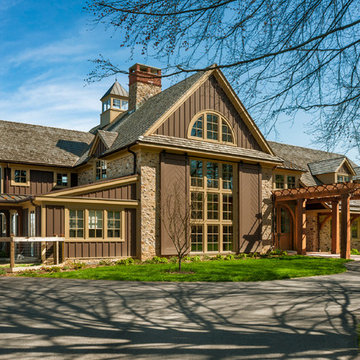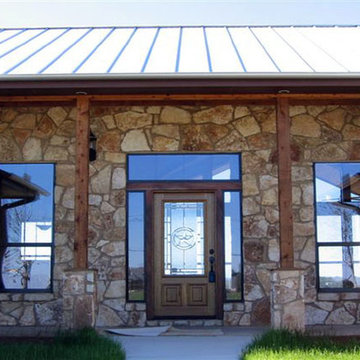1 917 foton på lantligt stenhus
Sortera efter:
Budget
Sortera efter:Populärt i dag
101 - 120 av 1 917 foton
Artikel 1 av 3
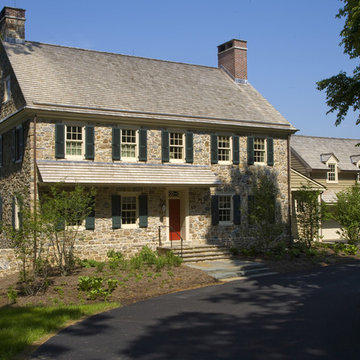
Photographer: Jim Graham
Idéer för att renovera ett mellanstort lantligt stenhus, med två våningar och sadeltak
Idéer för att renovera ett mellanstort lantligt stenhus, med två våningar och sadeltak
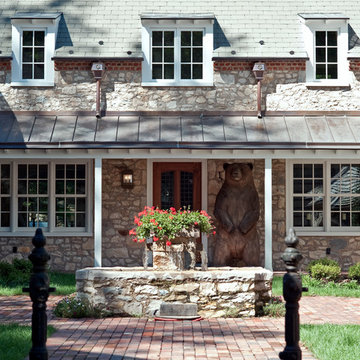
Photo by Angle Eye Photography.
Exempel på ett lantligt stenhus, med två våningar och sadeltak
Exempel på ett lantligt stenhus, med två våningar och sadeltak

Designed to appear as a barn and function as an entertainment space and provide places for guests to stay. Once the estate is complete this will look like the barn for the property. Inspired by old stone Barns of New England we used reclaimed wood timbers and siding inside.

Exterior of the modern farmhouse using white limestone and a black metal roof.
Inspiration för ett mellanstort lantligt vitt hus, med allt i ett plan, pulpettak och tak i metall
Inspiration för ett mellanstort lantligt vitt hus, med allt i ett plan, pulpettak och tak i metall
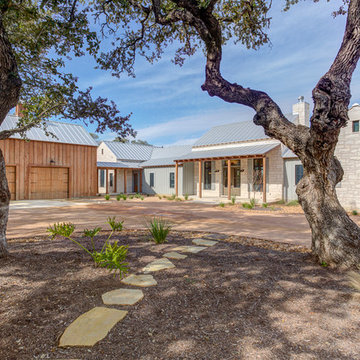
Bild på ett mellanstort lantligt grått hus, med allt i ett plan, sadeltak och tak i metall
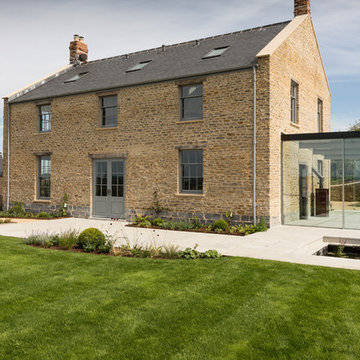
Graham Gaunt
Inspiration för stora lantliga beige hus, med sadeltak och två våningar
Inspiration för stora lantliga beige hus, med sadeltak och två våningar
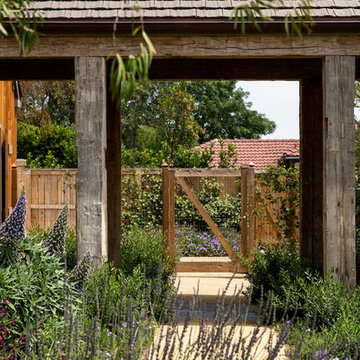
Ward Jewell, AIA was asked to design a comfortable one-story stone and wood pool house that was "barn-like" in keeping with the owner’s gentleman farmer concept. Thus, Mr. Jewell was inspired to create an elegant New England Stone Farm House designed to provide an exceptional environment for them to live, entertain, cook and swim in the large reflection lap pool.
Mr. Jewell envisioned a dramatic vaulted great room with hand selected 200 year old reclaimed wood beams and 10 foot tall pocketing French doors that would connect the house to a pool, deck areas, loggia and lush garden spaces, thus bringing the outdoors in. A large cupola “lantern clerestory” in the main vaulted ceiling casts a natural warm light over the graceful room below. The rustic walk-in stone fireplace provides a central focal point for the inviting living room lounge. Important to the functionality of the pool house are a chef’s working farm kitchen with open cabinetry, free-standing stove and a soapstone topped central island with bar height seating. Grey washed barn doors glide open to reveal a vaulted and beamed quilting room with full bath and a vaulted and beamed library/guest room with full bath that bookend the main space.
The private garden expanded and evolved over time. After purchasing two adjacent lots, the owners decided to redesign the garden and unify it by eliminating the tennis court, relocating the pool and building an inspired "barn". The concept behind the garden’s new design came from Thomas Jefferson’s home at Monticello with its wandering paths, orchards, and experimental vegetable garden. As a result this small organic farm, was born. Today the farm produces more than fifty varieties of vegetables, herbs, and edible flowers; many of which are rare and hard to find locally. The farm also grows a wide variety of fruits including plums, pluots, nectarines, apricots, apples, figs, peaches, guavas, avocados (Haas, Fuerte and Reed), olives, pomegranates, persimmons, strawberries, blueberries, blackberries, and ten different types of citrus. The remaining areas consist of drought-tolerant sweeps of rosemary, lavender, rockrose, and sage all of which attract butterflies and dueling hummingbirds.
Photo Credit: Laura Hull Photography. Interior Design: Jeffrey Hitchcock. Landscape Design: Laurie Lewis Design. General Contractor: Martin Perry Premier General Contractors
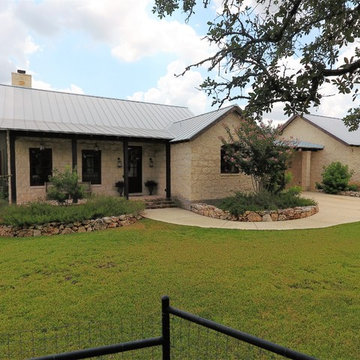
Front porch. Porte cochere and garage on the right.
Idéer för att renovera ett mellanstort lantligt beige hus, med allt i ett plan, sadeltak och tak i metall
Idéer för att renovera ett mellanstort lantligt beige hus, med allt i ett plan, sadeltak och tak i metall
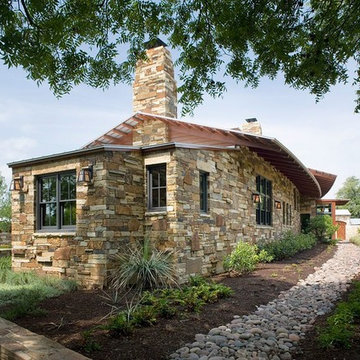
Idéer för att renovera ett mellanstort lantligt beige hus, med allt i ett plan, sadeltak och tak i metall
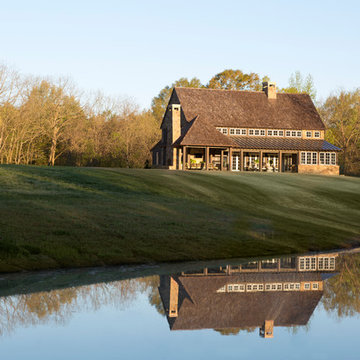
Designed to appear as a barn and function as an entertainment space and provide places for guests to stay. Once the estate is complete this will look like the barn for the property. Inspired by old stone Barns of New England we used reclaimed wood timbers and siding inside.
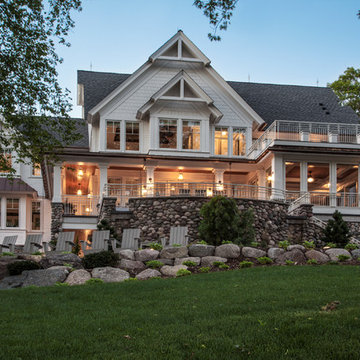
Saari & Forrai Photography
MSI Custom Homes, LLC
Inspiration för ett stort lantligt vitt hus, med tre eller fler plan, sadeltak och tak i shingel
Inspiration för ett stort lantligt vitt hus, med tre eller fler plan, sadeltak och tak i shingel
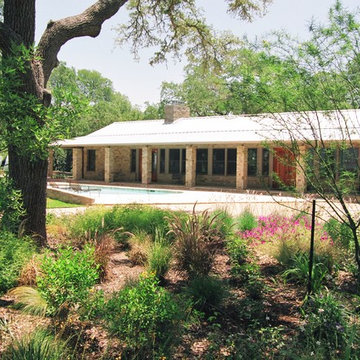
photo by Thomas Hayne Upchurch, FAIA
Inspiration för mellanstora lantliga grå stenhus, med allt i ett plan och sadeltak
Inspiration för mellanstora lantliga grå stenhus, med allt i ett plan och sadeltak
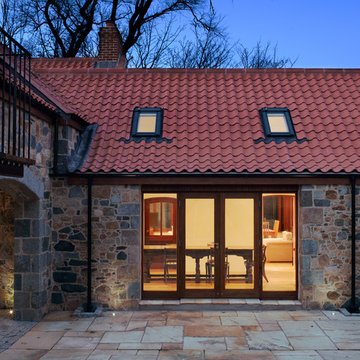
Tom Warry Photography
Inspiration för lantliga stenhus, med allt i ett plan och tak med takplattor
Inspiration för lantliga stenhus, med allt i ett plan och tak med takplattor
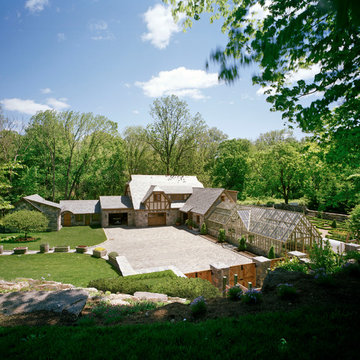
Alice Washburn Award 2013 - Winner - Accessory Building
Charles Hilton Architects
Photography: Woodruff Brown
Inredning av ett lantligt stenhus, med två våningar
Inredning av ett lantligt stenhus, med två våningar
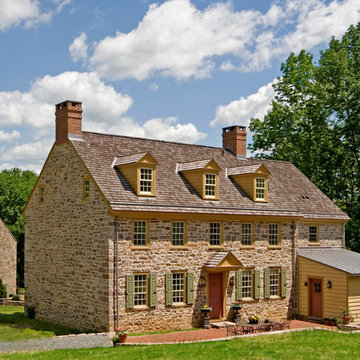
Work on the exterior of the original house began with installation of new cornice moldings and rakeboards. A new cedar shake roof was installed with pole gutters and dormers to provide light in the finished attic. All windows were replaced with new mortise and tenon, white oak timber frames fitted with reproduction sash and shutters. The original front door was hung in a new reproduction doorframe topped with a traditional hood to replicate an original feature. All exterior stonework was re-pointed with hydraulic lime mortar to match the color and style of the original pointing.
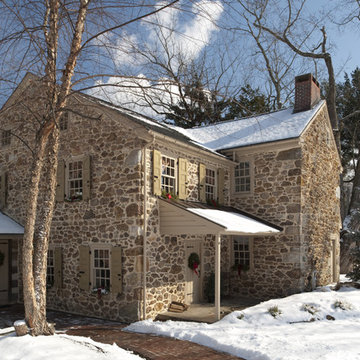
Edwards House exterior. Photo by Angle Eye Photography.
Lantlig inredning av ett beige stenhus, med två våningar och sadeltak
Lantlig inredning av ett beige stenhus, med två våningar och sadeltak
1 917 foton på lantligt stenhus
6

