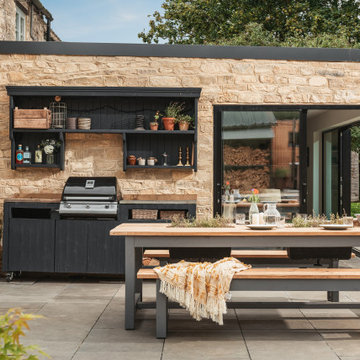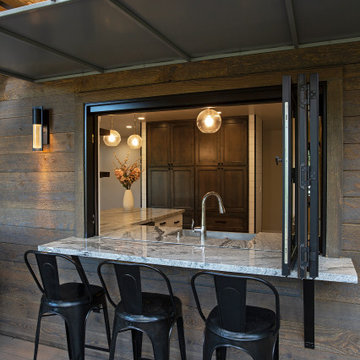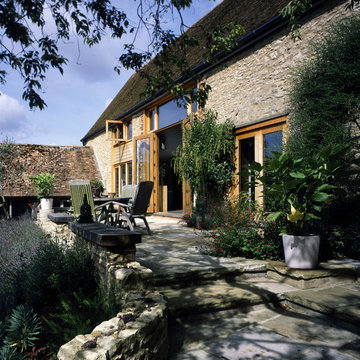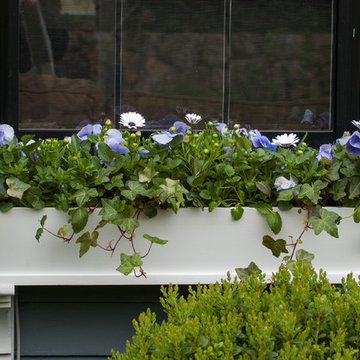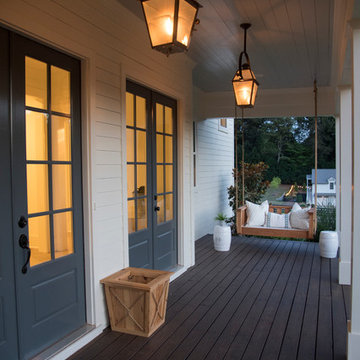Sortera efter:
Budget
Sortera efter:Populärt i dag
1 - 20 av 4 732 foton
Artikel 1 av 3

Foto på en mycket stor lantlig uteplats på baksidan av huset, med marksten i betong och en pergola

Black and white home exterior with a plunge pool in the backyard.
Lantlig inredning av en rektangulär pool på baksidan av huset, med marksten i betong
Lantlig inredning av en rektangulär pool på baksidan av huset, med marksten i betong

Exempel på en stor lantlig uteplats på baksidan av huset, med trädäck och takförlängning
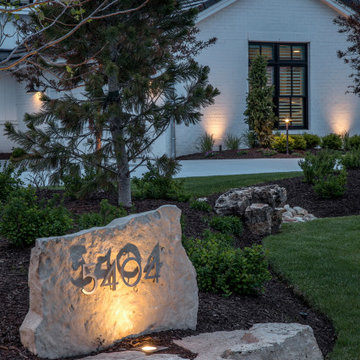
Take a tour of the lake house landscape lighting design at this gorgeous property in Valley, Nebraska. It increases nighttime security, enhances the architectural features, and creates the perfect ambiance for long, leisurely evenings spent enjoying the lake.
Learn more about the lighting design: www.mckaylighting.com/blog/lake-house-landscape-lighting-design
Go to the photo gallery: www.mckaylighting.com/modern-farmhouse

this professionally equipped outdoor kitchen features top-of-the-line appliances and a built-in smoker
Eric Rorer Photography
Lantlig inredning av en mellanstor uteplats på baksidan av huset, med utekök, marksten i betong och en pergola
Lantlig inredning av en mellanstor uteplats på baksidan av huset, med utekök, marksten i betong och en pergola

This transitional timber frame home features a wrap-around porch designed to take advantage of its lakeside setting and mountain views. Natural stone, including river rock, granite and Tennessee field stone, is combined with wavy edge siding and a cedar shingle roof to marry the exterior of the home with it surroundings. Casually elegant interiors flow into generous outdoor living spaces that highlight natural materials and create a connection between the indoors and outdoors.
Photography Credit: Rebecca Lehde, Inspiro 8 Studios

Outdoor entertainment area with pergola and string lights
Inspiration för stora lantliga terrasser på baksidan av huset, med en pergola
Inspiration för stora lantliga terrasser på baksidan av huset, med en pergola
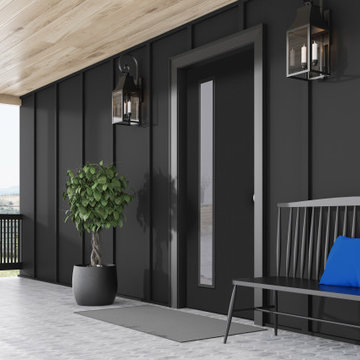
This Black and Light Hardwood Modern Farmhouse is the home of your dreams. The window in the door gives it extra added natural light. Also, the Belleville smooth door with Quill glass is the perfect addition.
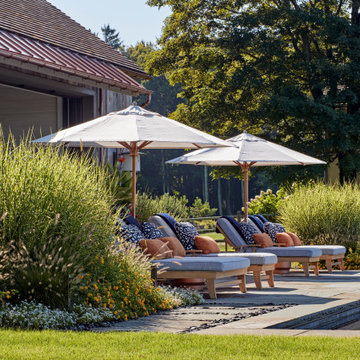
The terrace is surrounded by lush plantings. Robert Benson Photography.
Idéer för att renovera en mellanstor lantlig trädgård i full sol som tål torka, rabattkant och längs med huset på sommaren, med naturstensplattor
Idéer för att renovera en mellanstor lantlig trädgård i full sol som tål torka, rabattkant och längs med huset på sommaren, med naturstensplattor
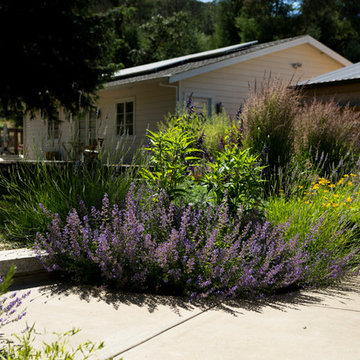
New shed with rustic sliding barn door sits just behind this planting bed chock full of bee and hummingbird friendly plants.
Photo by: Ramona d'Viola

I built this on my property for my aging father who has some health issues. Handicap accessibility was a factor in design. His dream has always been to try retire to a cabin in the woods. This is what he got.
It is a 1 bedroom, 1 bath with a great room. It is 600 sqft of AC space. The footprint is 40' x 26' overall.
The site was the former home of our pig pen. I only had to take 1 tree to make this work and I planted 3 in its place. The axis is set from root ball to root ball. The rear center is aligned with mean sunset and is visible across a wetland.
The goal was to make the home feel like it was floating in the palms. The geometry had to simple and I didn't want it feeling heavy on the land so I cantilevered the structure beyond exposed foundation walls. My barn is nearby and it features old 1950's "S" corrugated metal panel walls. I used the same panel profile for my siding. I ran it vertical to math the barn, but also to balance the length of the structure and stretch the high point into the canopy, visually. The wood is all Southern Yellow Pine. This material came from clearing at the Babcock Ranch Development site. I ran it through the structure, end to end and horizontally, to create a seamless feel and to stretch the space. It worked. It feels MUCH bigger than it is.
I milled the material to specific sizes in specific areas to create precise alignments. Floor starters align with base. Wall tops adjoin ceiling starters to create the illusion of a seamless board. All light fixtures, HVAC supports, cabinets, switches, outlets, are set specifically to wood joints. The front and rear porch wood has three different milling profiles so the hypotenuse on the ceilings, align with the walls, and yield an aligned deck board below. Yes, I over did it. It is spectacular in its detailing. That's the benefit of small spaces.
Concrete counters and IKEA cabinets round out the conversation.
For those who could not live in a tiny house, I offer the Tiny-ish House.
Photos by Ryan Gamma
Staging by iStage Homes
Design assistance by Jimmy Thornton
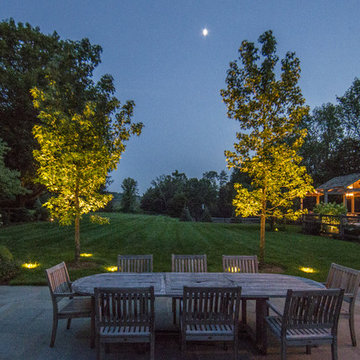
Exempel på en mellanstor lantlig uteplats på baksidan av huset, med naturstensplattor
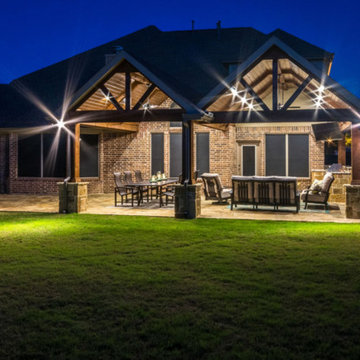
This home now has 500 square feet of extra outdoor living space ... perfectly shaded, complete with an outdoor kitchen, living room and dining area.
Click Photography
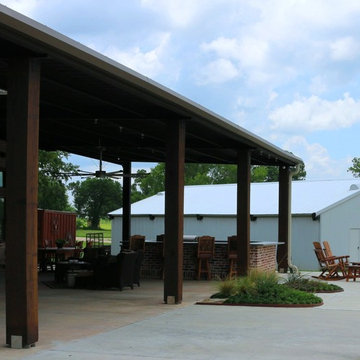
View of front porch and Garages
Idéer för en stor lantlig veranda framför huset, med utekök, betongplatta och takförlängning
Idéer för en stor lantlig veranda framför huset, med utekök, betongplatta och takförlängning
4 732 foton på lantligt svart utomhusdesign
1







