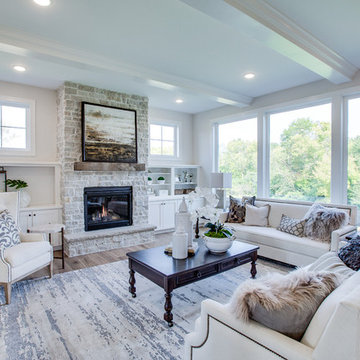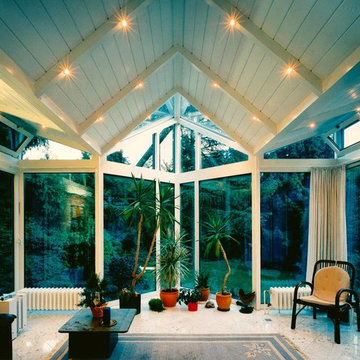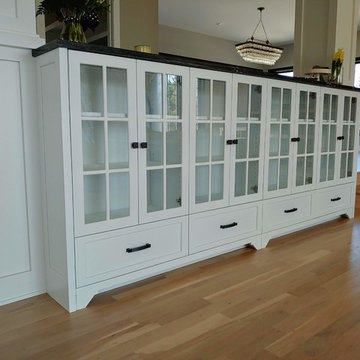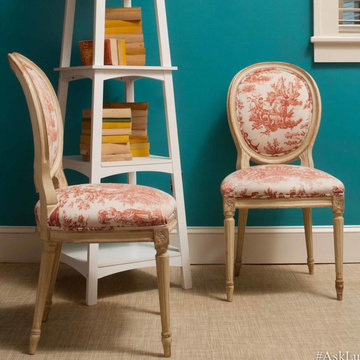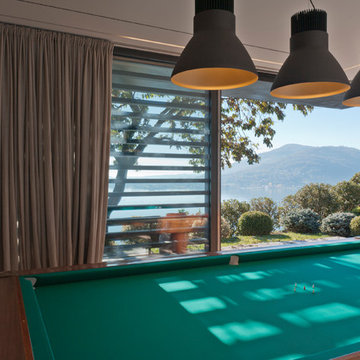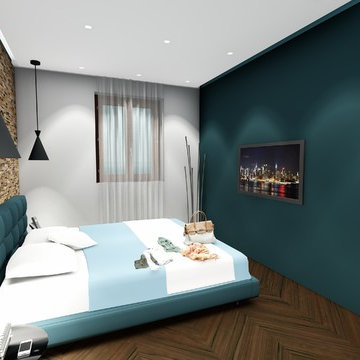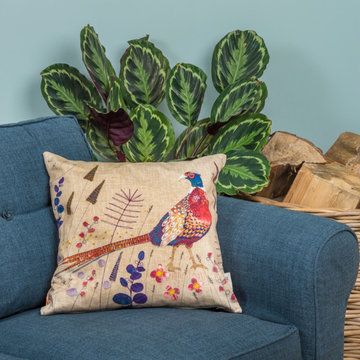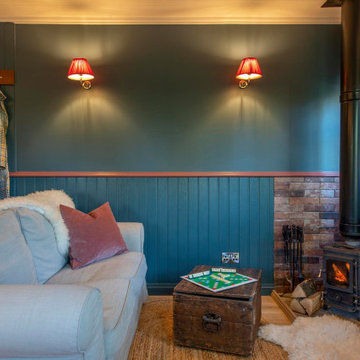288 foton på lantligt turkost sällskapsrum
Sortera efter:
Budget
Sortera efter:Populärt i dag
101 - 120 av 288 foton
Artikel 1 av 3
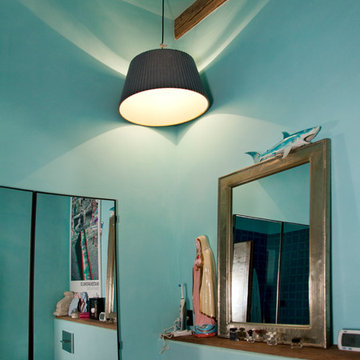
Julika Hardegen
Idéer för att renovera ett mycket stort lantligt allrum, med gröna väggar, mellanmörkt trägolv och brunt golv
Idéer för att renovera ett mycket stort lantligt allrum, med gröna väggar, mellanmörkt trägolv och brunt golv
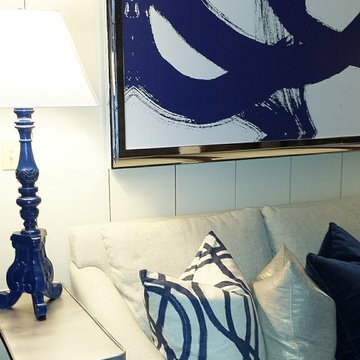
Lantlig inredning av ett mellanstort avskilt allrum, med vita väggar, mörkt trägolv och brunt golv
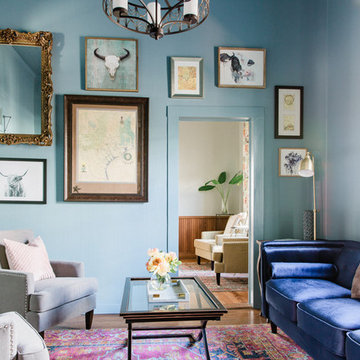
This Texas Farmhouse turned bed and breakfast incorporates the old and new seamlessly by paring modern furniture with salvaged finds, antique collectibles, and vintage furniture.
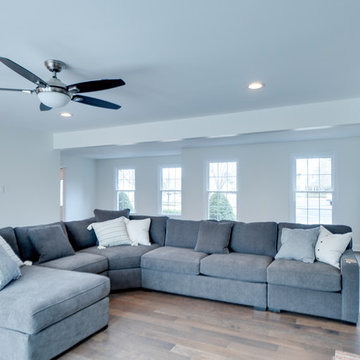
In this space we removed multiple walls and raised the floor in the sunken living room to create an open concept floor plan. Added a rustic mantle and shiplap to this fireplace to create a design feature.
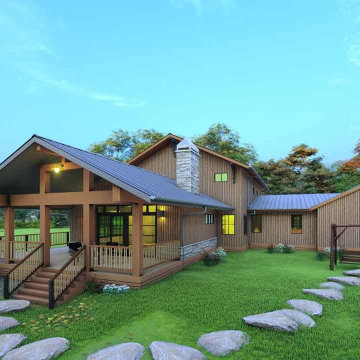
It is one of the modern house architectures. Its plan for a bungalow and a small contemporary house. It's a suitable plan for a duplex house. These single-family homes for rent are profitable to the owner.
It’s a 2-story house with 2 car garages. Here, an outdoor living to welcome in a large way and an open dining area connects to the kitchen. The kitchen island plans with the butler's pantry and an eating bar in the kitchen. The master floor plan has a formal living room idea for comfortable gathering with guests and family members, a guest room with a bathroom, and powder. Other special features are a mechanical room, a privacy screen for the deck, a mud room, an open spa place, and a library. Upstairs a master bedroom attached a master bath with a small double vanity sink and another bedroom with another bathroom. Upstairs, the master suite displays a spacious bedroom attached to a bathroom with a separate tub, large shower, and small double vanity sink and also has another bedroom with another bathroom. The roof looks eye-catching in making with wood shake and combination style.
This comfortable 3-bedroom house built in an adorable landing place.
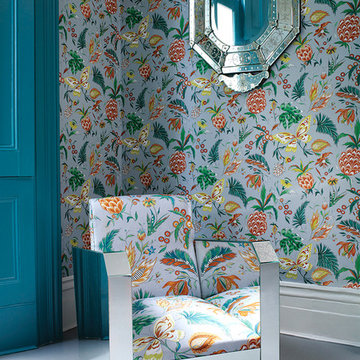
Klassische florale Tapete in hell blauer Farbstimmung, dazu passender Stoff mit floralen Motiven auf modernem Sessel im Flur / Eingangsbereich einer Wohnung im Landhausstil (matching pattern)
Tapete u. Stoff by Osborne and Little for Schulzes Farben- und Tapetenhaus, Interior Designers and Decorators, décorateurs et stylistes d'intérieur, Home Improvement
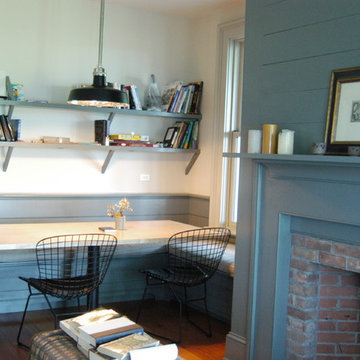
Detail of the built in breakfast nook and sitting area fireplace with its wood mantel and overmantel.
Idéer för ett lantligt allrum
Idéer för ett lantligt allrum
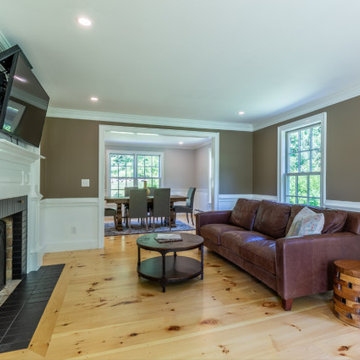
Wide Eastern White Pine looks fantastic in this bright, airy New Hampshire residence. Varied 9″ – 15″ widths and up to 16′ lengths!
Flooring: Premium Eastern White Pine Flooring in mixed widths
Finish: Vermont Plank Flooring Woodstock Finish
Construction by Tebou Carpentry & Woodworking
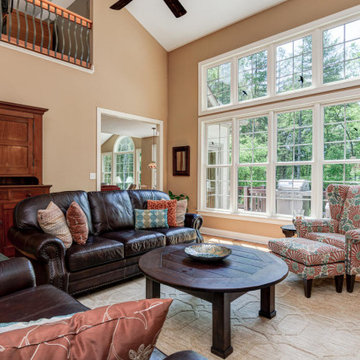
DESIGNER: Cynthia Pulsifer, Fresh Interior Solutions, www.freshinteriorsolutions.com
Inspiration för mellanstora lantliga allrum med öppen planlösning
Inspiration för mellanstora lantliga allrum med öppen planlösning
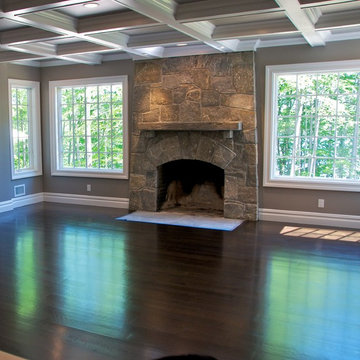
Lakeside family home, custom designed, 6BR, 3 BA., family room with fire place, open floor plan, natural landscaping, gourmet kitchen, spa bath.
Ground Breakers, Inc. - North Salem,NY Site Work (914.485.1416)
Till Gardens - Old Tappan, NJ
Landscape Architect (201.767.5858)
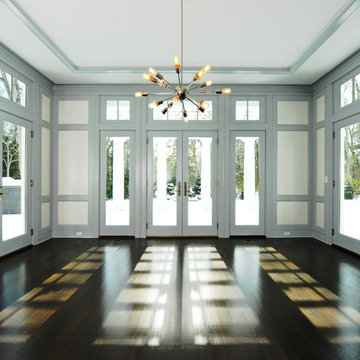
Dining room with access to exterior patio. Photo by Neil Landino
Bild på ett lantligt vardagsrum
Bild på ett lantligt vardagsrum
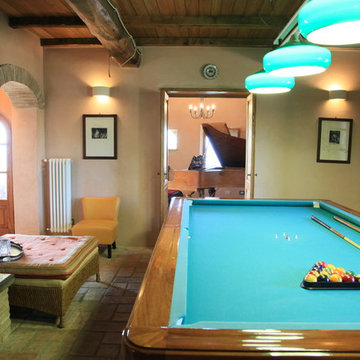
Billiard Room adjoins the Music Room & Veranda door (under stairwell arch) replaces the original animal stall.
Internal Wall - Cocciopisto throughout Ground Floor,
Floor Pavement - Recovered original terracotta tiles,
Ceiling - Natural chestnut beams throughout and ash.
Fireplace - Recovered oak beams and local basalt base.
288 foton på lantligt turkost sällskapsrum
6




