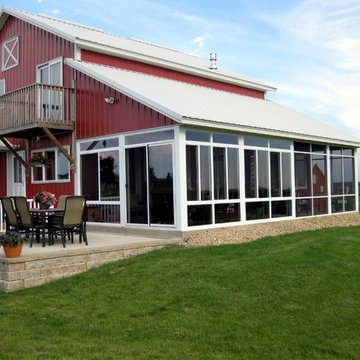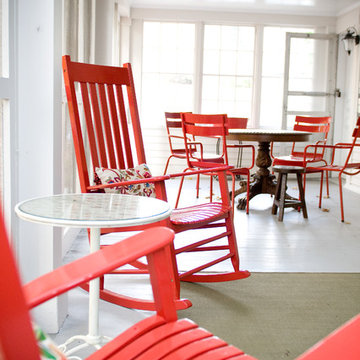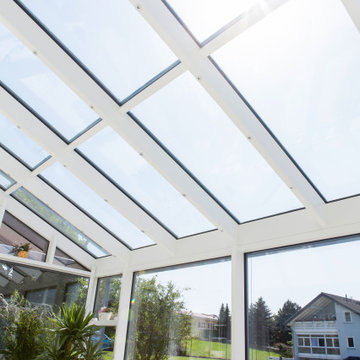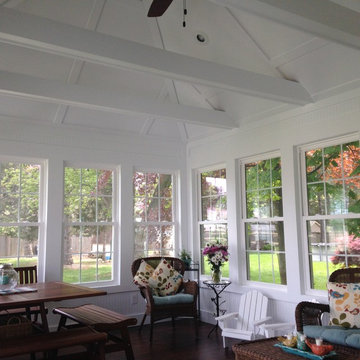331 foton på lantligt uterum
Sortera efter:
Budget
Sortera efter:Populärt i dag
41 - 60 av 331 foton
Artikel 1 av 3
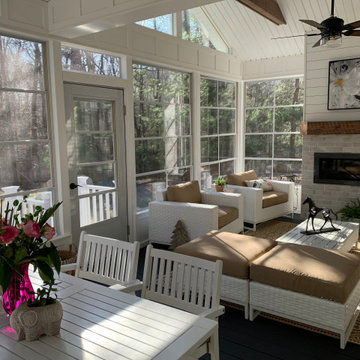
Back of home Before
Bild på ett mellanstort lantligt uterum, med vinylgolv, en standard öppen spis och blått golv
Bild på ett mellanstort lantligt uterum, med vinylgolv, en standard öppen spis och blått golv
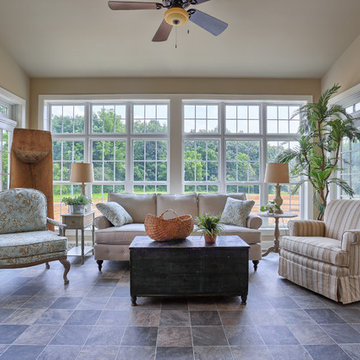
Sunroom in our custom Modern Farmhouse at 799 Whitman Road, Lebanon, PA.
Photo: Justin Tearney
Lantlig inredning av ett stort uterum
Lantlig inredning av ett stort uterum
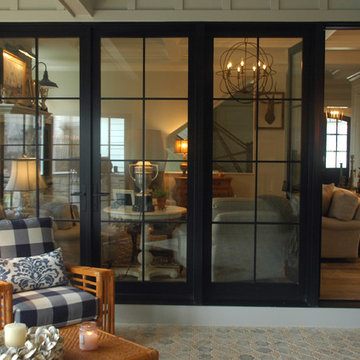
Through two sets of double glass doors you'll find the perfect room for indoor-outdoor living. There's a fireplace, an outdoor patio with a grill and over-sized dining table for the whole family.
Meyer Design
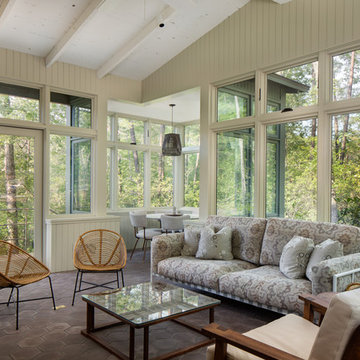
Sunroom in the custom luxury home built by Cotton Construction in Double Oaks Alabama photographed by Birmingham Alabama based architectural and interiors photographer Tommy Daspit. See more of his work at http://tommydaspit.com
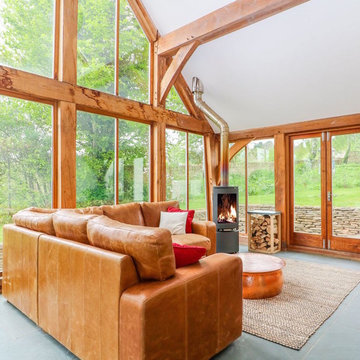
Bild på ett stort lantligt uterum, med skiffergolv, en öppen vedspis, glastak och grått golv
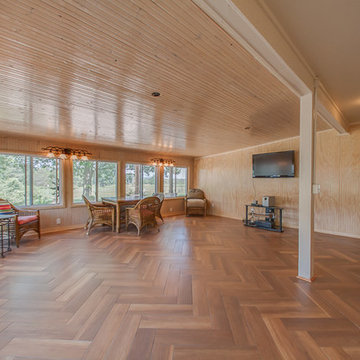
Distinguished View Photography
Bild på ett stort lantligt uterum, med klinkergolv i keramik
Bild på ett stort lantligt uterum, med klinkergolv i keramik
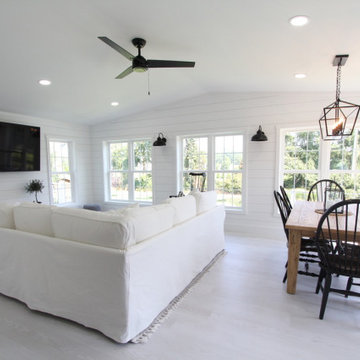
What better way is there to overlook your inground pool than having a brand new sunroom that can be enjoyed every season? Our clients in Bel Air wanted the opportunity to enjoy having a cheery light-filled area where they can entertain their grandchildren, watch television, read a book or just relax. This space was built with the latest design and maintenance-free materials such as white shiplap, vinyl windows, and luxury vinyl plank flooring. A combination of recessed and indirect lighting was chosen for daytime and nighttime applications. Contrasting colors of white and oil-rubbed bronze fixtures created an updated look with coordinating furniture and accessories. We are delighted that our clients were happy enough to say the following about their experience. “Extremely happy with our all-season sunroom. Kevin, Roger, Craig, and Doug are great to work with. Very responsive and they pay close attention to every detail. Highly recommend!” We love working with such thoughtful and pleasant customers.
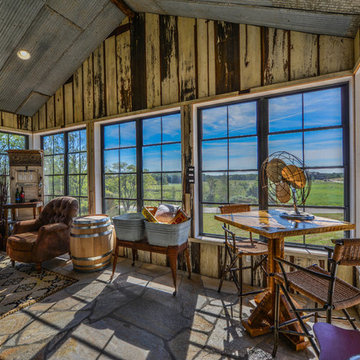
Custom Built Modern Home in Eagles Landing Neighborhood of Saint Augusta, Mn - Build by Werschay Homes.
-James Gray Photography
Foto på ett stort lantligt uterum, med kalkstensgolv
Foto på ett stort lantligt uterum, med kalkstensgolv
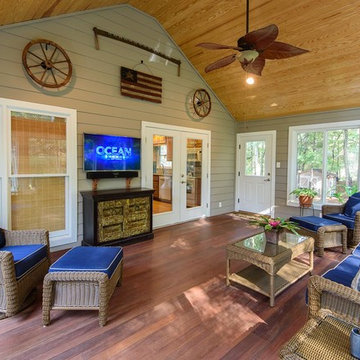
Rather than just being an outside area, the sunroom has become an integral part of the expanded interior of their home. The sunroom melds the indoors with the outdoors.
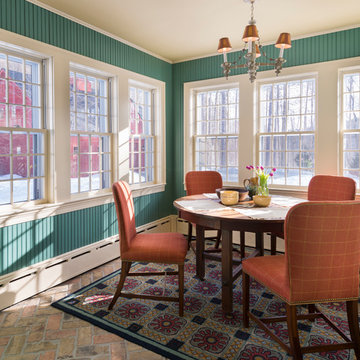
Photography - Nat Rea www.natrea.com
Foto på ett stort lantligt uterum, med tegelgolv
Foto på ett stort lantligt uterum, med tegelgolv
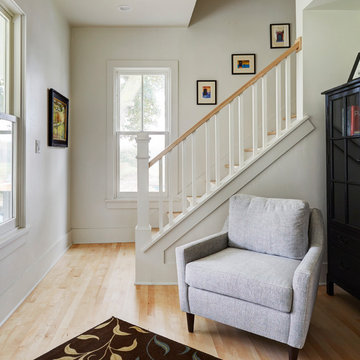
Traditionally separate rooms have been transformed into bright and open spaces to help with flow.
Idéer för små lantliga uterum, med ljust trägolv och tak
Idéer för små lantliga uterum, med ljust trägolv och tak
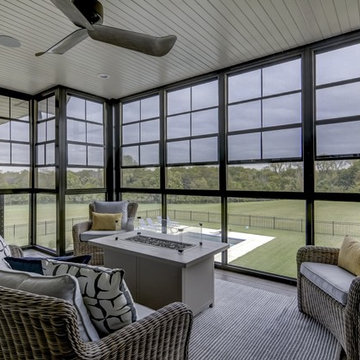
Exempel på ett mellanstort lantligt uterum, med mellanmörkt trägolv, en bred öppen spis, en spiselkrans i sten, tak och grått golv
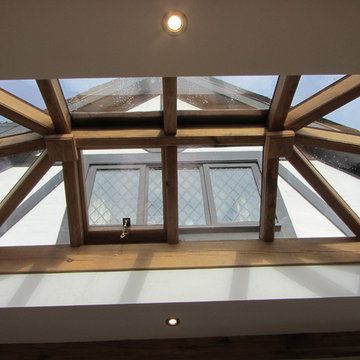
Lantlig inredning av ett uterum, med mellanmörkt trägolv, takfönster och orange golv
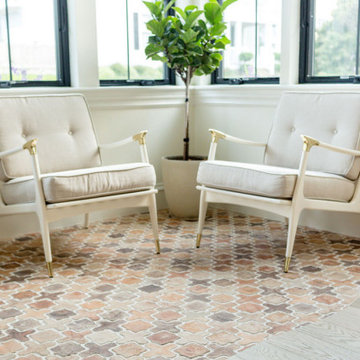
Light filled sun room with dry bar featuring free edge Terra-cotta tile
Inspiration för lantliga uterum, med klinkergolv i terrakotta
Inspiration för lantliga uterum, med klinkergolv i terrakotta
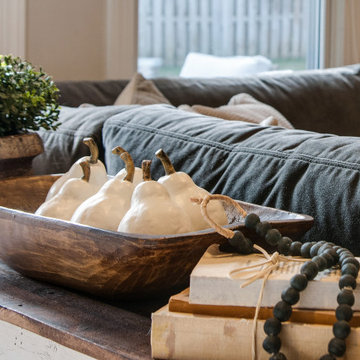
Lantlig inredning av ett mellanstort uterum, med mellanmörkt trägolv och brunt golv
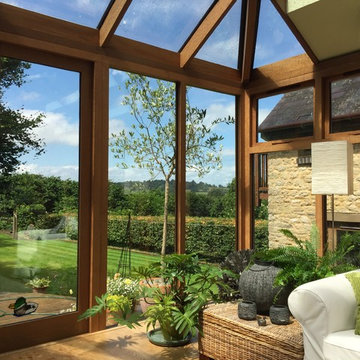
This conservatory which was added as an extension opening out from the kitchen and dining room to create a sociable living space with flow between all three.
331 foton på lantligt uterum
3
