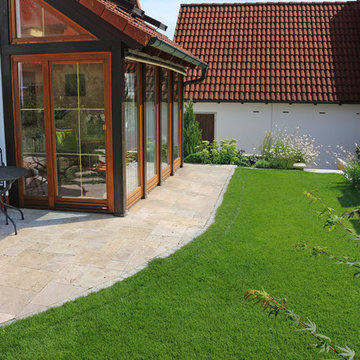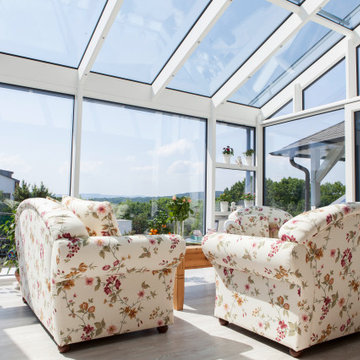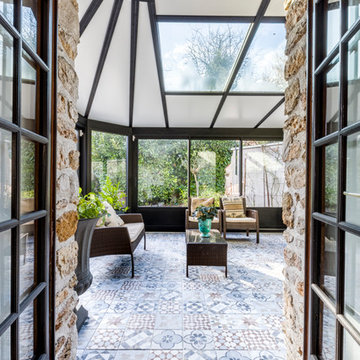331 foton på lantligt uterum
Sortera efter:
Budget
Sortera efter:Populärt i dag
121 - 140 av 331 foton
Artikel 1 av 3
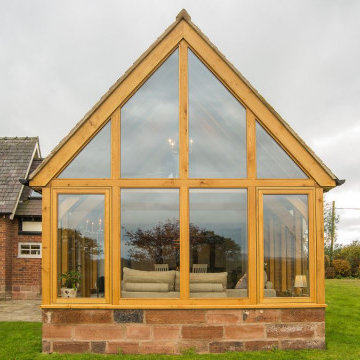
This oak garden room has added a new dimension to this period home in the midst of the beautiful Cheshire countryside, allowing the addition of a new kitchen and open plan living area. The result is a stunning, light-filled extension – extending the footprint of the home and producing that free-flowing living space that is so sought-after nowadays.
The customer added a bespoke kitchen from local supplier The Cheshire Kitchen Company, who designed two flanking runs of cabinets on opposite walls, with an Aga creating a focal point on one side and a sink run on the other. A central freestanding island unit provides valuable worktop and food preparation space, whilst a breakfast bar at the far end is the ideal spot for a light meal.
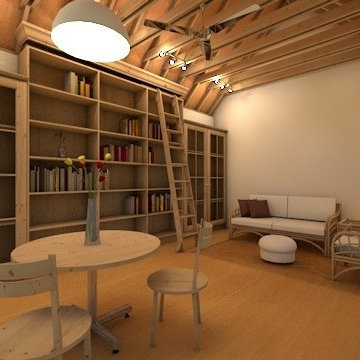
Plan - A -
This small standalone structure includes a wall with a full length library for storing and displaying your special collection. On each side of the open bookcase are enclosed cabinets for protecting your private collection from unwanted fading and dust. Natural light fills this space by the full length window located on the opposite wall. There is exposed woodwork throughout for added warmth to the interior. A perfect get-a-way of your own.
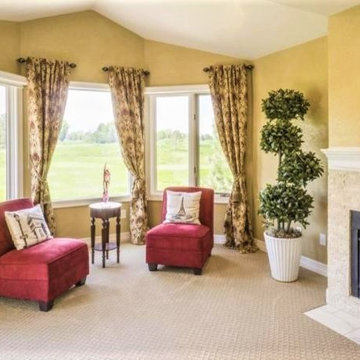
Large Bay Window with Tieback Drapery Panels
Exempel på ett stort lantligt uterum, med heltäckningsmatta, en standard öppen spis och tak
Exempel på ett stort lantligt uterum, med heltäckningsmatta, en standard öppen spis och tak
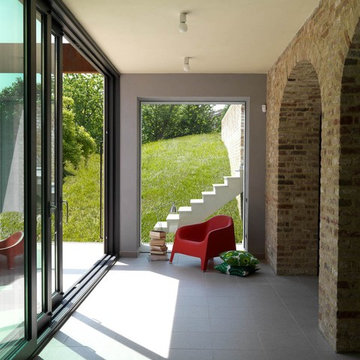
photo by Adriano Pecchio
Veranda con grandi vetrate e porticato ad archi interno in mattoni vecchi.
Palette colori: grigio cemento, terracotta, verde prato
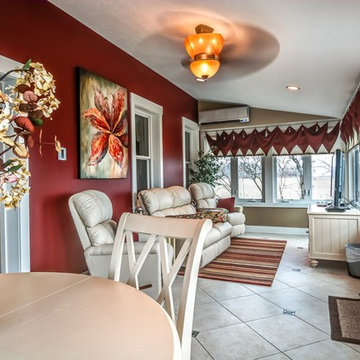
This was a 3 season front porch that was mainly used for storage. We converted the 3 season porch into a fully functional 4 season living space complete with a heating and air unit, tile floor, and plenty of windows for natural light.
Greg Clark Photography
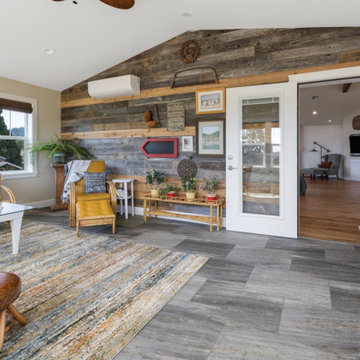
Bild på ett stort lantligt uterum, med vinylgolv, tak och flerfärgat golv
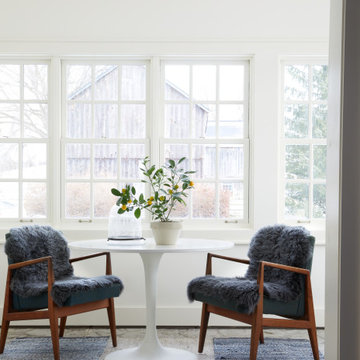
Inspiration för mellanstora lantliga uterum, med tegelgolv, tak och grått golv
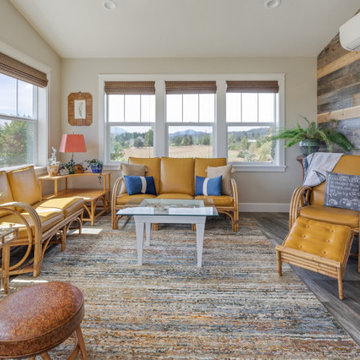
Inspiration för stora lantliga uterum, med vinylgolv, tak och flerfärgat golv
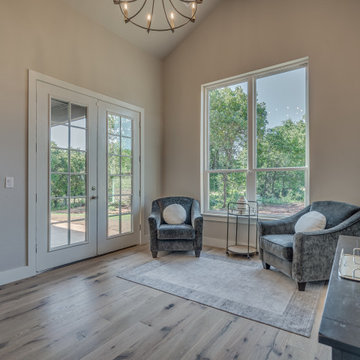
Study Room of Crystal Falls. View plan THD-8677: https://www.thehousedesigners.com/plan/crystal-falls-8677/
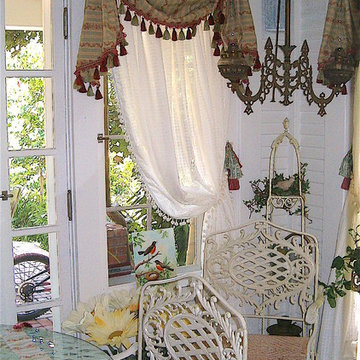
Custom Fabrications: Susan Mackenzie
Photo: Susan Mackenzie
Idéer för att renovera ett litet lantligt uterum, med mörkt trägolv och brunt golv
Idéer för att renovera ett litet lantligt uterum, med mörkt trägolv och brunt golv
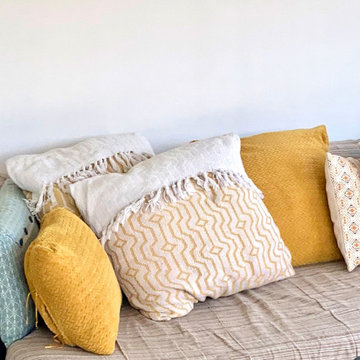
La maison de famille
- La véranda -
Après avoir repensé le coin bar dans le salon, c’est avec grand plaisir que j’ai pu m’occuper de la décoration de la véranda de cette superbe maison familiale
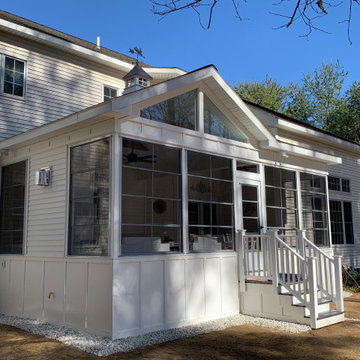
Back of home Before
Inspiration för ett mellanstort lantligt uterum, med vinylgolv, en standard öppen spis och blått golv
Inspiration för ett mellanstort lantligt uterum, med vinylgolv, en standard öppen spis och blått golv
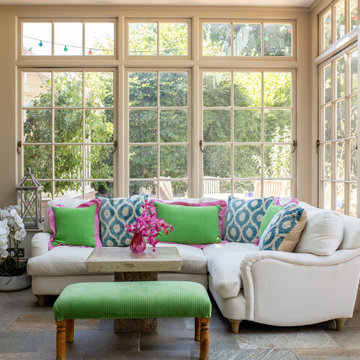
The pile of comfy green, blue and teal striking patterned cushions and throws show that this is a space to be relaxed in and enjoyed.
Inredning av ett lantligt uterum
Inredning av ett lantligt uterum
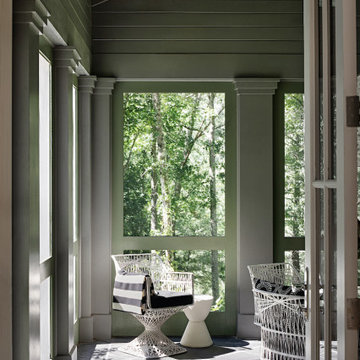
Open on three sides to the view of the river and surrounding woods, the porch is virtually a freestanding structure just off the kitchen, perfect for entertaining outside (but safe from mosquitoes). Even on the hottest days, the cooling breezes provide a breath of fresh air. The vintage dining table and chairs are from Palm Beach Regency.
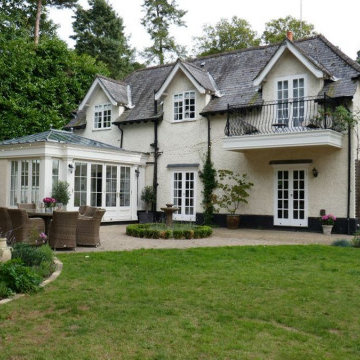
It is always a pleasure to work with a customer with impeccable taste in contemporary interiors and this project was no exception.
The orangery forms a seamless addition to the customer’s home, with a solid brick wall at one end giving the feel and impression that it has always been there. The French Doors afford easy access to the patio area and well-tended garden.
The large lantern roof is the centrepiece of this design and ensures a huge amount of natural light is allowed in throughout the day – the requirement to let in more light into the home is a regular request from our customers and something our designers will cover during the complimentary home design visit.
The light tone wooden flooring adds a natural feeling to the new extension, continuing from the main house itself, with the coffee table and lamp tables further complemented this look.
The additional floor space created has allowed room for a grand, three-seater sofa and two occasional sofas, in different contemporary shades of grey.
The orangery has now become the room the customer spends most time in at home – from relaxing into the evenings or entertaining friends and family.
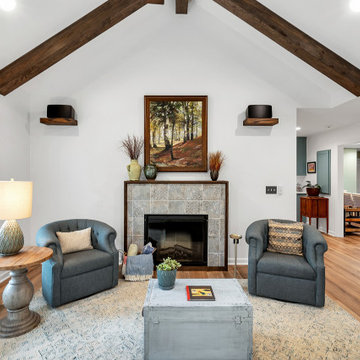
The gas fireplace will keep the room cozy in the winter.
Idéer för ett stort lantligt uterum, med vinylgolv, en standard öppen spis och en spiselkrans i trä
Idéer för ett stort lantligt uterum, med vinylgolv, en standard öppen spis och en spiselkrans i trä
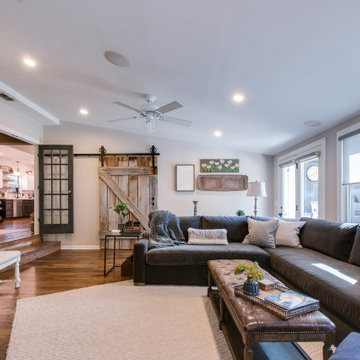
Bild på ett mellanstort lantligt uterum, med mellanmörkt trägolv och brunt golv
331 foton på lantligt uterum
7
