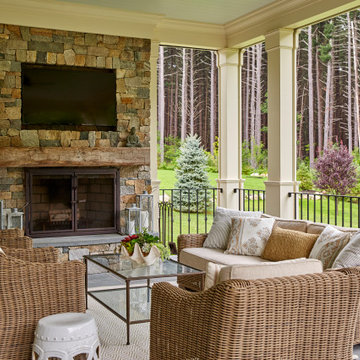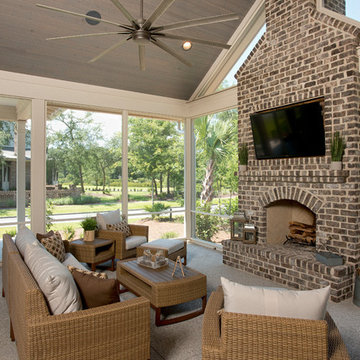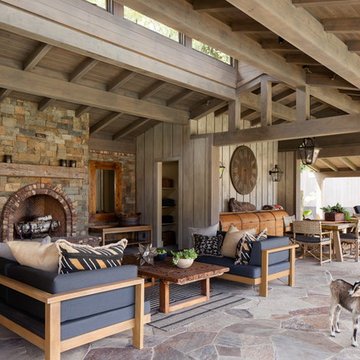Sortera efter:
Budget
Sortera efter:Populärt i dag
61 - 80 av 442 foton
Artikel 1 av 3
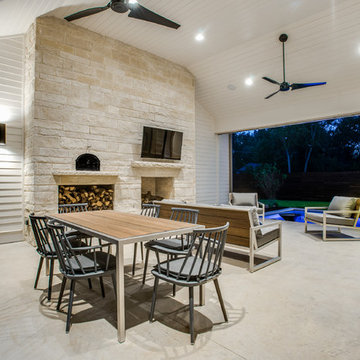
shoot2sell
Foto på en lantlig uteplats på baksidan av huset, med takförlängning och en eldstad
Foto på en lantlig uteplats på baksidan av huset, med takförlängning och en eldstad
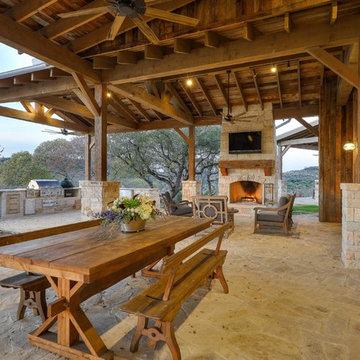
Lantlig inredning av en uteplats på baksidan av huset, med kakelplattor, takförlängning och en eldstad
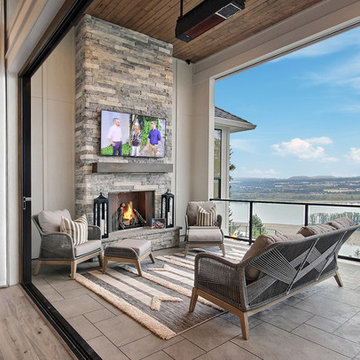
Inspired by the majesty of the Northern Lights and this family's everlasting love for Disney, this home plays host to enlighteningly open vistas and playful activity. Like its namesake, the beloved Sleeping Beauty, this home embodies family, fantasy and adventure in their truest form. Visions are seldom what they seem, but this home did begin 'Once Upon a Dream'. Welcome, to The Aurora.
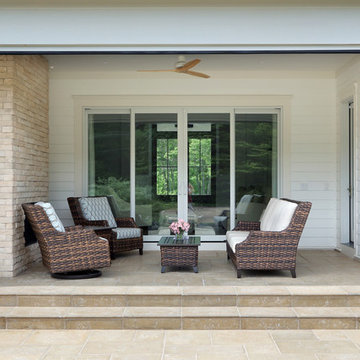
Builder: Homes by True North
Interior Designer: L. Rose Interiors
Photographer: M-Buck Studio
This charming house wraps all of the conveniences of a modern, open concept floor plan inside of a wonderfully detailed modern farmhouse exterior. The front elevation sets the tone with its distinctive twin gable roofline and hipped main level roofline. Large forward facing windows are sheltered by a deep and inviting front porch, which is further detailed by its use of square columns, rafter tails, and old world copper lighting.
Inside the foyer, all of the public spaces for entertaining guests are within eyesight. At the heart of this home is a living room bursting with traditional moldings, columns, and tiled fireplace surround. Opposite and on axis with the custom fireplace, is an expansive open concept kitchen with an island that comfortably seats four. During the spring and summer months, the entertainment capacity of the living room can be expanded out onto the rear patio featuring stone pavers, stone fireplace, and retractable screens for added convenience.
When the day is done, and it’s time to rest, this home provides four separate sleeping quarters. Three of them can be found upstairs, including an office that can easily be converted into an extra bedroom. The master suite is tucked away in its own private wing off the main level stair hall. Lastly, more entertainment space is provided in the form of a lower level complete with a theatre room and exercise space.
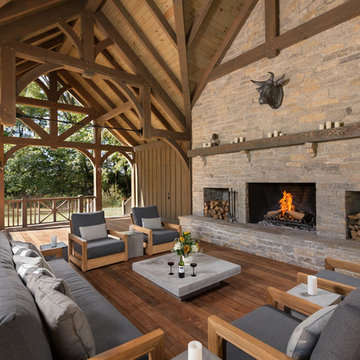
Oakbridge Timber Framing/Kris Miller Photographer
Inspiration för lantliga terrasser på baksidan av huset, med en eldstad och takförlängning
Inspiration för lantliga terrasser på baksidan av huset, med en eldstad och takförlängning
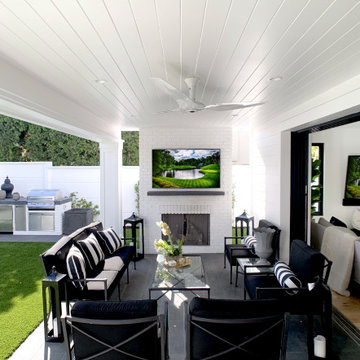
Foto på en stor lantlig uteplats på baksidan av huset, med en eldstad, kakelplattor och takförlängning
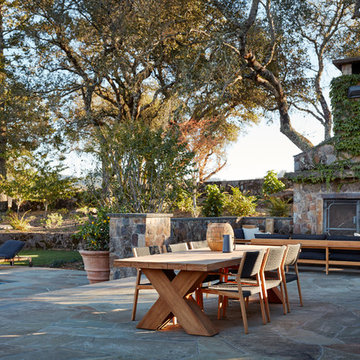
Amy A. Alper, Architect
Landscape Design by Merge Studio
Photos by John Merkl
Idéer för lantliga uteplatser på baksidan av huset, med en eldstad och kakelplattor
Idéer för lantliga uteplatser på baksidan av huset, med en eldstad och kakelplattor
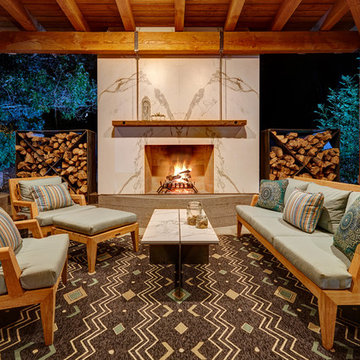
Aura15
https://www.dekton.es/colores/aura15
Photographer: Fred Donham - Designer: Nar Fine Carpentry, Inc.
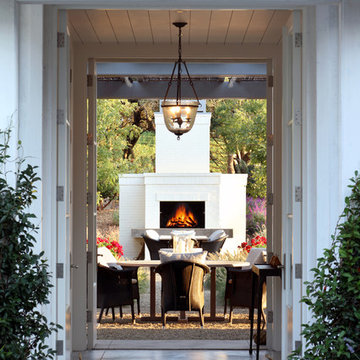
Erhard Pfeiffer
Idéer för en mycket stor lantlig uteplats på baksidan av huset, med en eldstad
Idéer för en mycket stor lantlig uteplats på baksidan av huset, med en eldstad
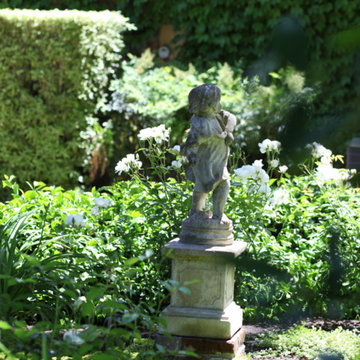
Remodel of AirBNB cottage and gardens
Idéer för en liten lantlig bakgård, med en eldstad och granitkomposit
Idéer för en liten lantlig bakgård, med en eldstad och granitkomposit
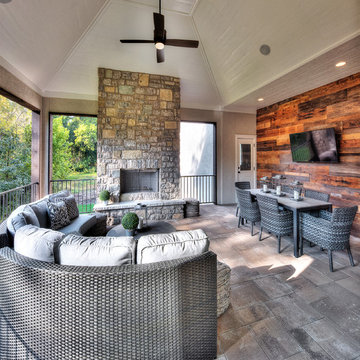
Starr Homes
Idéer för en stor lantlig uteplats på baksidan av huset, med en eldstad, naturstensplattor och takförlängning
Idéer för en stor lantlig uteplats på baksidan av huset, med en eldstad, naturstensplattor och takförlängning
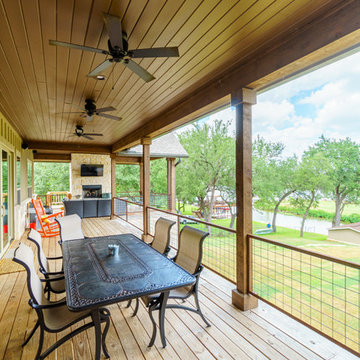
Photo: Matthew Manuel
Inredning av en lantlig stor veranda på baksidan av huset, med en eldstad, trädäck och takförlängning
Inredning av en lantlig stor veranda på baksidan av huset, med en eldstad, trädäck och takförlängning
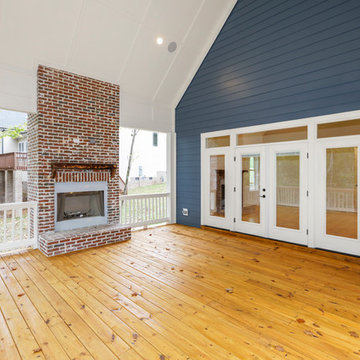
Idéer för stora lantliga verandor på baksidan av huset, med en eldstad, trädäck och takförlängning
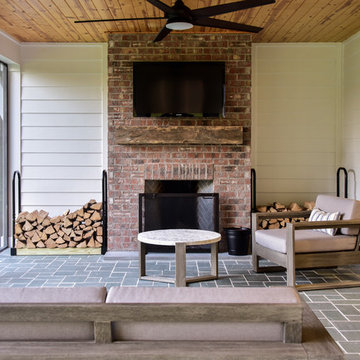
Idéer för att renovera en mellanstor lantlig veranda på baksidan av huset, med en eldstad, naturstensplattor och takförlängning
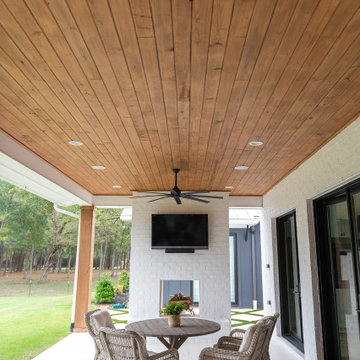
Exempel på en stor lantlig uteplats på baksidan av huset, med en eldstad, kakelplattor och takförlängning
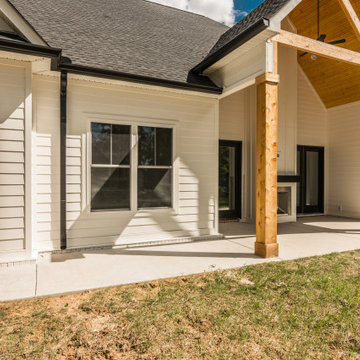
Idéer för en mellanstor lantlig uteplats på baksidan av huset, med en eldstad, betongplatta och takförlängning
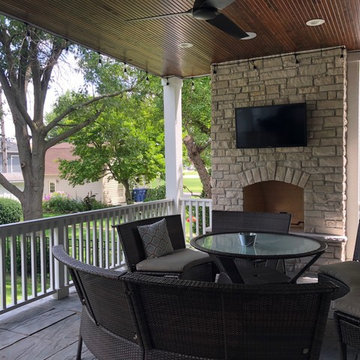
Outdoor Fireplace on this beautiful farmhouse patio, floor to ceiling in brick.
Photo Credit:Meyer Design
Idéer för en stor lantlig uteplats på baksidan av huset, med en eldstad, takförlängning och naturstensplattor
Idéer för en stor lantlig uteplats på baksidan av huset, med en eldstad, takförlängning och naturstensplattor
442 foton på lantligt utomhusdesign, med en eldstad
4






