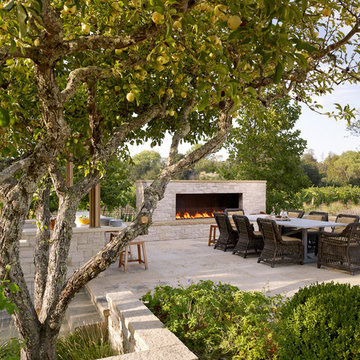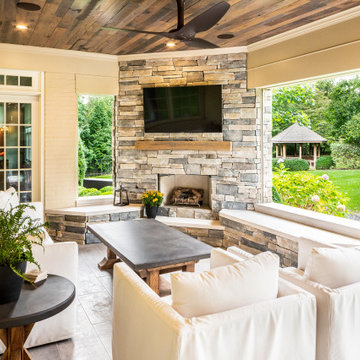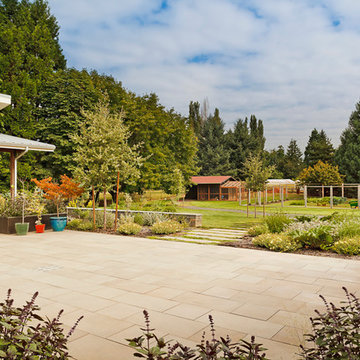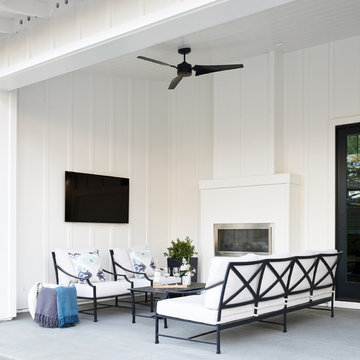Sortera efter:
Budget
Sortera efter:Populärt i dag
81 - 100 av 443 foton
Artikel 1 av 3
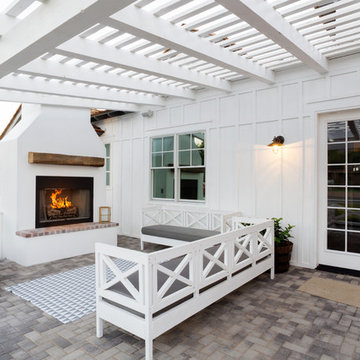
Lavikka Photography
Bild på en lantlig uteplats, med marksten i betong och en eldstad
Bild på en lantlig uteplats, med marksten i betong och en eldstad
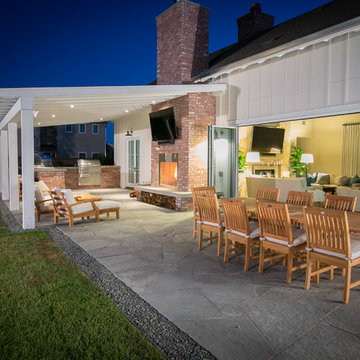
Guests will feel free to move about the many areas of this open concept patio.
Lantlig inredning av en stor uteplats på baksidan av huset, med en eldstad, naturstensplattor och en pergola
Lantlig inredning av en stor uteplats på baksidan av huset, med en eldstad, naturstensplattor och en pergola
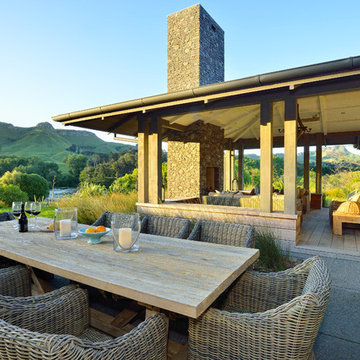
Kerry Fox photographer
Inspiration för stora lantliga uteplatser på baksidan av huset, med marksten i betong, takförlängning och en eldstad
Inspiration för stora lantliga uteplatser på baksidan av huset, med marksten i betong, takförlängning och en eldstad
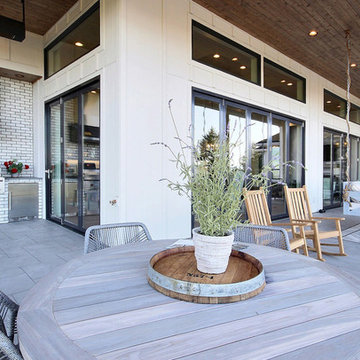
Inspired by the majesty of the Northern Lights and this family's everlasting love for Disney, this home plays host to enlighteningly open vistas and playful activity. Like its namesake, the beloved Sleeping Beauty, this home embodies family, fantasy and adventure in their truest form. Visions are seldom what they seem, but this home did begin 'Once Upon a Dream'. Welcome, to The Aurora.
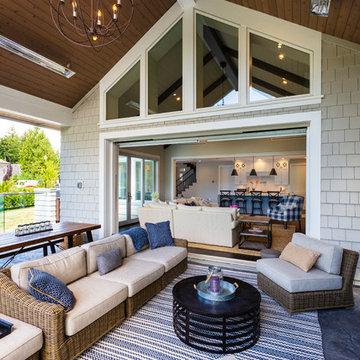
photography: Paul Grdina
Foto på en mellanstor lantlig uteplats på baksidan av huset, med takförlängning, betongplatta och en eldstad
Foto på en mellanstor lantlig uteplats på baksidan av huset, med takförlängning, betongplatta och en eldstad
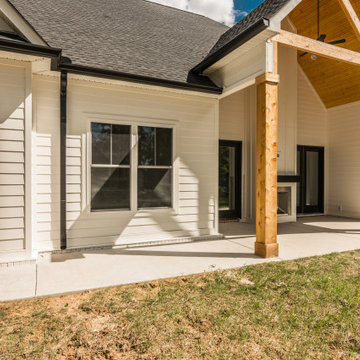
Idéer för en mellanstor lantlig uteplats på baksidan av huset, med en eldstad, betongplatta och takförlängning
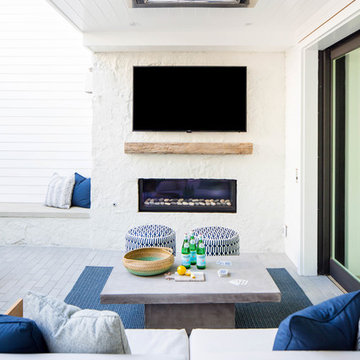
Build: Graystone Custom Builders, Interior Design: Blackband Design, Photography: Ryan Garvin
Lantlig inredning av en mellanstor gårdsplan, med en eldstad, marksten i betong och takförlängning
Lantlig inredning av en mellanstor gårdsplan, med en eldstad, marksten i betong och takförlängning
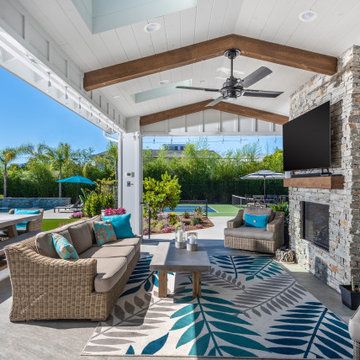
Inspiration för en stor lantlig uteplats på baksidan av huset, med en eldstad och takförlängning
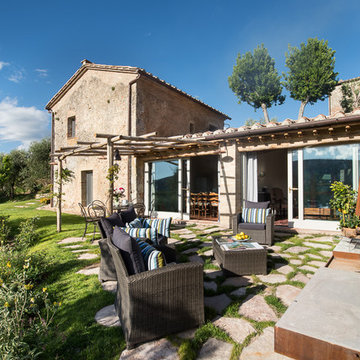
Photo by Francesca Pagliai
Idéer för att renovera en mellanstor lantlig uteplats, med naturstensplattor och en eldstad
Idéer för att renovera en mellanstor lantlig uteplats, med naturstensplattor och en eldstad
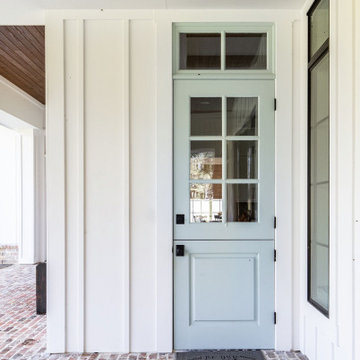
Lantlig inredning av en stor veranda på baksidan av huset, med en eldstad, marksten i tegel och takförlängning
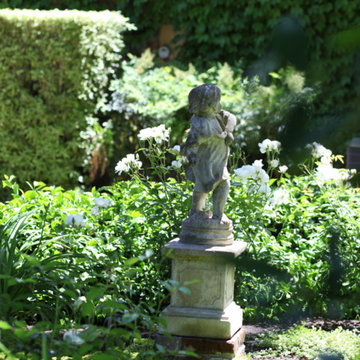
Remodel of AirBNB cottage and gardens
Idéer för en liten lantlig bakgård, med en eldstad och granitkomposit
Idéer för en liten lantlig bakgård, med en eldstad och granitkomposit
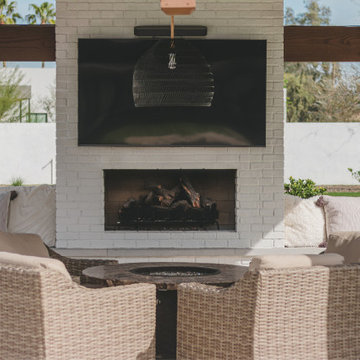
This extraordinary backyard is designed to accommodate an active lifestyle, providing the ultimate gathering space for the entire family and guests. With an array of recreational features, including pickleball and bocce ball courts, a sunken seating fire pit, pool, soccer field, putting green, and sprawling turf lawns, this thrilling space offers endless opportunities for enjoyment. At its heart, a stunning shade structure matches the home's style while providing respite from the sun. With natural slate, a fireplace, and a stained wood structure, it creates a warm and inviting ambiance. Through creative solutions, this backyard paradise achieves a harmonious balance, becoming a central hub for sports, leisure activities, and cherished memories. It epitomizes an active and enjoyable lifestyle, offering a sanctuary for every family member to partake in their favorite activities and create extraordinary moments of fun and togetherness.
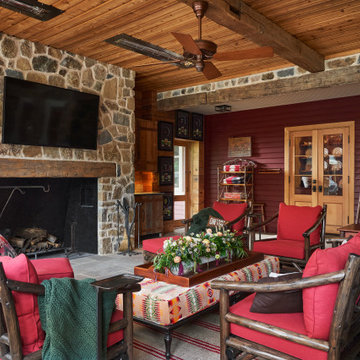
The back patio of the home, which the clients call their "Three Seasons" room. The side facing the pool and backyard has sliding screen doors done in a colonial design to integrate with hew architecture of the home. The massive fireplace is designed as traditional cooking fireplace from the colonial era. Infrared heaters in the ceiling allow for the space to be comfortable in cold weather. This room is one of the homeowner's favorite entertaining spaces.
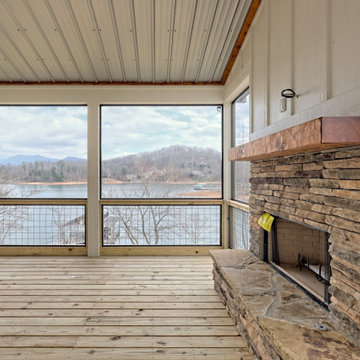
This large custom Farmhouse style home features Hardie board & batten siding, cultured stone, arched, double front door, custom cabinetry, and stained accents throughout.
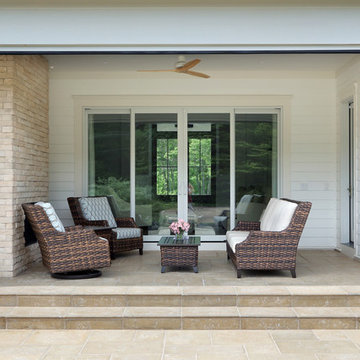
Builder: Homes by True North
Interior Designer: L. Rose Interiors
Photographer: M-Buck Studio
This charming house wraps all of the conveniences of a modern, open concept floor plan inside of a wonderfully detailed modern farmhouse exterior. The front elevation sets the tone with its distinctive twin gable roofline and hipped main level roofline. Large forward facing windows are sheltered by a deep and inviting front porch, which is further detailed by its use of square columns, rafter tails, and old world copper lighting.
Inside the foyer, all of the public spaces for entertaining guests are within eyesight. At the heart of this home is a living room bursting with traditional moldings, columns, and tiled fireplace surround. Opposite and on axis with the custom fireplace, is an expansive open concept kitchen with an island that comfortably seats four. During the spring and summer months, the entertainment capacity of the living room can be expanded out onto the rear patio featuring stone pavers, stone fireplace, and retractable screens for added convenience.
When the day is done, and it’s time to rest, this home provides four separate sleeping quarters. Three of them can be found upstairs, including an office that can easily be converted into an extra bedroom. The master suite is tucked away in its own private wing off the main level stair hall. Lastly, more entertainment space is provided in the form of a lower level complete with a theatre room and exercise space.
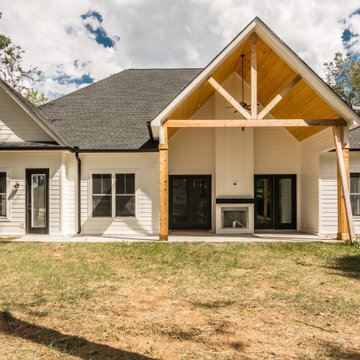
Inredning av en lantlig mellanstor uteplats på baksidan av huset, med en eldstad, betongplatta och takförlängning
443 foton på lantligt utomhusdesign, med en eldstad
5






