1 664 foton på lantligt utomhusdesign, med marksten i betong
Sortera efter:
Budget
Sortera efter:Populärt i dag
41 - 60 av 1 664 foton
Artikel 1 av 3
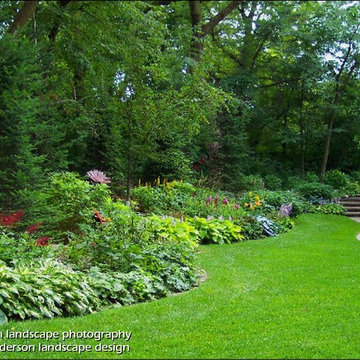
The entire back yard (including all views from the farm house) is highlighted by weaving shady glade gardens. The garden vs. grass line was delineated by watching the sun-shade patterns through the course of a summer day. Credit: Tad Anderson. All rights exclusively reserved.
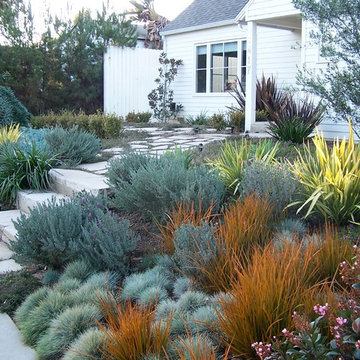
After a tear-down/remodel we were left with a west facing sloped front yard without much privacy from the street, a blank palette as it were. Re purposed concrete was used to create an entrance way and a seating area. Colorful drought tolerant trees and plants were used strategically to screen out unwanted views, and to frame the beauty of the new landscape. This yard is an example of low water, low maintenance without looking like grandmas cactus garden.
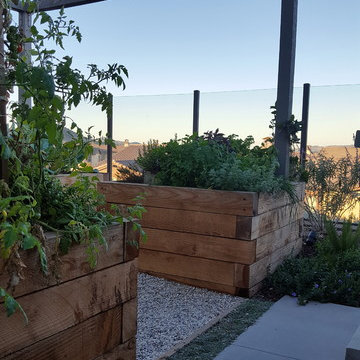
Our homeowners were looking for a garden where they could sit by the fire, grow vegetable and hear the sound of water. Their home was new construction in a modern farmhouse style. We used gravel and concrete as paving. Board formed concrete firepit keeps it feeling modern. The vegetable beds supply season vegetables and herbs.

Exempel på en stor lantlig veranda framför huset, med marksten i betong och takförlängning
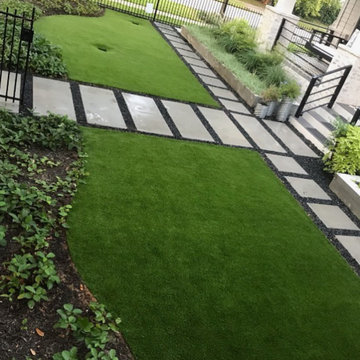
Our client had a vision of a welcoming, mess free front yard that would not only be welcoming to guests, but a fuss free upkeep for them as well.
Inspiration för en stor lantlig trädgård framför huset, med marksten i betong
Inspiration för en stor lantlig trädgård framför huset, med marksten i betong
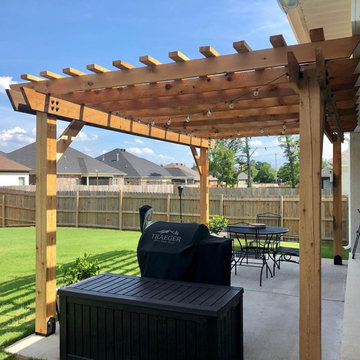
A cedar pergola for a family's back patio to help create a safe, enjoyable outdoor space.
Bild på en mellanstor lantlig uteplats på baksidan av huset, med marksten i betong och en pergola
Bild på en mellanstor lantlig uteplats på baksidan av huset, med marksten i betong och en pergola
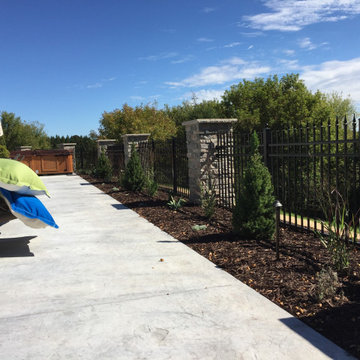
Inspiration för stora lantliga bakgårdar i full sol insynsskydd på sommaren, med marksten i betong

Lantlig inredning av en mellanstor uteplats på baksidan av huset, med marksten i betong och en pergola
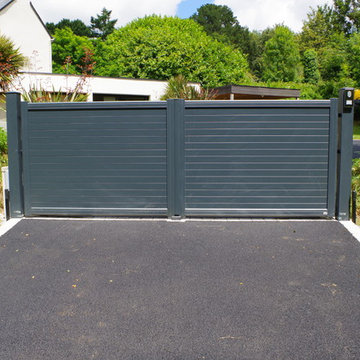
Lantlig inredning av en stor trädgård i delvis sol, med en trädgårdsgång och marksten i betong
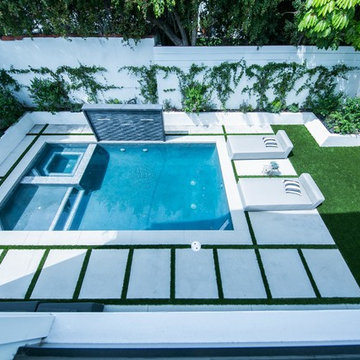
Inspiration för mellanstora lantliga l-formad ovanmarkspooler på baksidan av huset, med spabad och marksten i betong
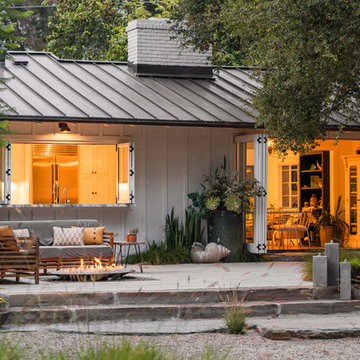
Inspiration för stora lantliga uteplatser på baksidan av huset, med en öppen spis och marksten i betong
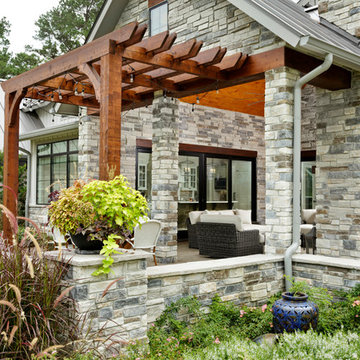
Kolanowski Studio
Lantlig inredning av en mellanstor veranda framför huset, med en eldstad, marksten i betong och en pergola
Lantlig inredning av en mellanstor veranda framför huset, med en eldstad, marksten i betong och en pergola
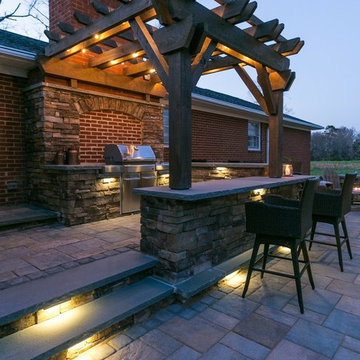
Photos by BruceSaundersPhotography.com
Idéer för mellanstora lantliga uteplatser på baksidan av huset, med utekök, marksten i betong och en pergola
Idéer för mellanstora lantliga uteplatser på baksidan av huset, med utekök, marksten i betong och en pergola
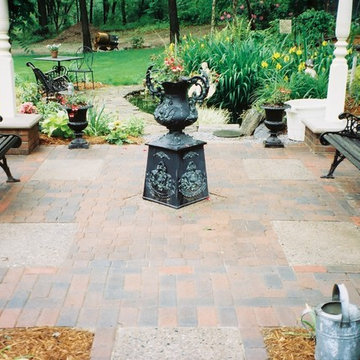
concrete brick pavers/ natural stone hardscape
Designed and built by Nature's Designs
Bild på en mellanstor lantlig uteplats på baksidan av huset, med marksten i betong
Bild på en mellanstor lantlig uteplats på baksidan av huset, med marksten i betong
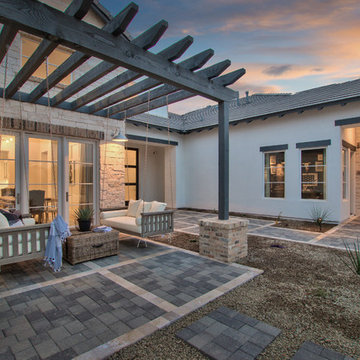
Idéer för lantliga uteplatser på baksidan av huset, med marksten i betong och en pergola
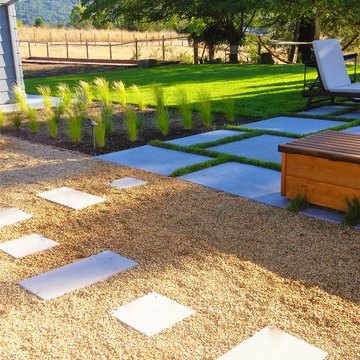
Lantlig inredning av en liten trädgård i full sol, med en trädgårdsgång och marksten i betong på sommaren
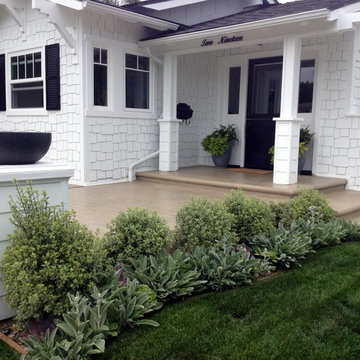
Inredning av en lantlig mellanstor trädgård framför huset, med en trädgårdsgång och marksten i betong
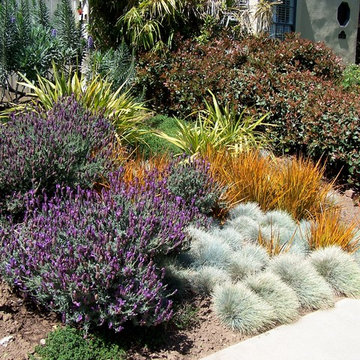
After a tear-down/remodel we were left with a west facing sloped front yard without much privacy from the street, a blank palette as it were. Re purposed concrete was used to create an entrance way and a seating area. Colorful drought tolerant trees and plants were used strategically to screen out unwanted views, and to frame the beauty of the new landscape. This yard is an example of low water, low maintenance without looking like grandmas cactus garden.
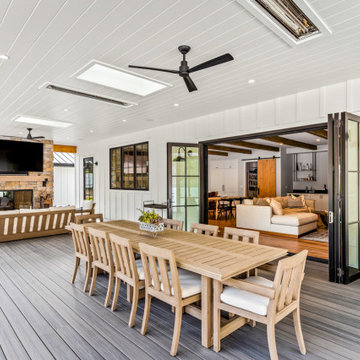
Our clients wanted the ultimate modern farmhouse custom dream home. They found property in the Santa Rosa Valley with an existing house on 3 ½ acres. They could envision a new home with a pool, a barn, and a place to raise horses. JRP and the clients went all in, sparing no expense. Thus, the old house was demolished and the couple’s dream home began to come to fruition.
The result is a simple, contemporary layout with ample light thanks to the open floor plan. When it comes to a modern farmhouse aesthetic, it’s all about neutral hues, wood accents, and furniture with clean lines. Every room is thoughtfully crafted with its own personality. Yet still reflects a bit of that farmhouse charm.
Their considerable-sized kitchen is a union of rustic warmth and industrial simplicity. The all-white shaker cabinetry and subway backsplash light up the room. All white everything complimented by warm wood flooring and matte black fixtures. The stunning custom Raw Urth reclaimed steel hood is also a star focal point in this gorgeous space. Not to mention the wet bar area with its unique open shelves above not one, but two integrated wine chillers. It’s also thoughtfully positioned next to the large pantry with a farmhouse style staple: a sliding barn door.
The master bathroom is relaxation at its finest. Monochromatic colors and a pop of pattern on the floor lend a fashionable look to this private retreat. Matte black finishes stand out against a stark white backsplash, complement charcoal veins in the marble looking countertop, and is cohesive with the entire look. The matte black shower units really add a dramatic finish to this luxurious large walk-in shower.
Photographer: Andrew - OpenHouse VC
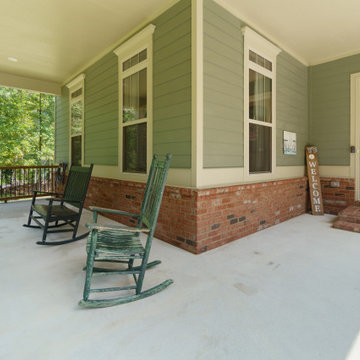
Front covered porch of Arbor Creek. View House Plan THD-1389: https://www.thehousedesigners.com/plan/the-ingalls-1389
1 664 foton på lantligt utomhusdesign, med marksten i betong
3





